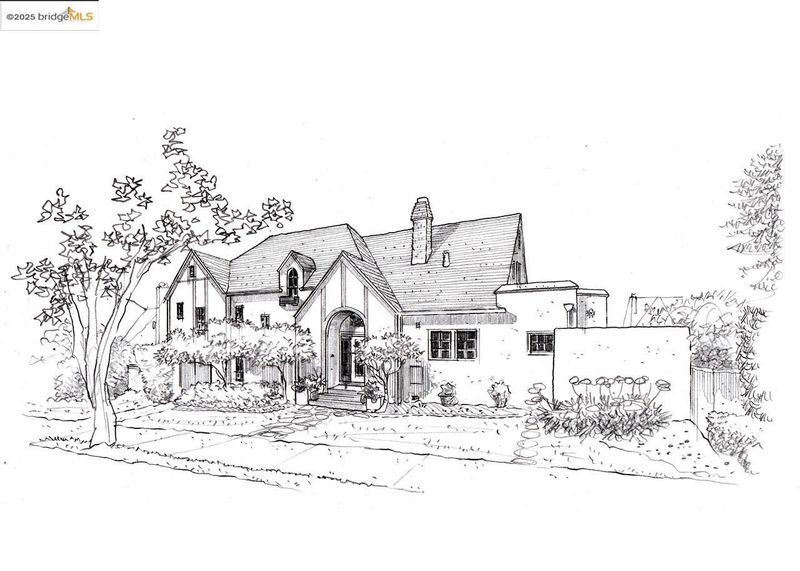
$995,000
1,908
SQ FT
$521
SQ/FT
5605 Picardy Dr
@ 55th Ave. - Normandy Gardens, Oakland
- 3 Bed
- 1.5 (1/1) Bath
- 0 Park
- 1,908 sqft
- Oakland
-

Step into a fairytale with this extraordinary 1926 French Normandy home, masterfully crafted by renowned builder R.C. Hillen in the prestigious Dixon-designed Normandy Gardens tract. Lovingly maintained by the same family for four decades, this architectural gem represents one of the largest "castles" on Oakland's famed Christmas Tree Lane. Authentic 1926 Storybook Architecture: French Normandy styling with enchanting fairytale details Architectural Significance: Part of Oakland's most distinguished planned community from the 1920s housing boom One of the Street's Crown Jewels: Among the largest and most impressive homes on this storied lane Exceptional Features: 4-Level Storybook Living: Thoughtfully designed spaces that capture the whimsical spirit of the era Dual Access Convenience: Unique north and south side entrances enhance the home's distinctive character Meticulously Preserved: Low pest inspection reflects decades of devoted stewardship Seamless Updates: Beautifully remodeled kitchen and updated bathrooms honor original 1926 charm
- Current Status
- Active - Coming Soon
- Original Price
- $995,000
- List Price
- $995,000
- On Market Date
- Jun 30, 2025
- Property Type
- Detached
- D/N/S
- Normandy Gardens
- Zip Code
- 94605
- MLS ID
- 41103218
- APN
- 38317169
- Year Built
- 1926
- Stories in Building
- 3
- Possession
- Close Of Escrow
- Data Source
- MAXEBRDI
- Origin MLS System
- Bridge AOR
Urban Montessori Charter School
Charter K-8 Coed
Students: 432 Distance: 0.2mi
East Oakland Leadership Academy
Charter K-8 Elementary
Students: 111 Distance: 0.2mi
Oakland Unity High School
Charter 9-12 Secondary
Students: 359 Distance: 0.3mi
Mills College Children's School
Private K-5 Alternative, Elementary, Coed
Students: 87 Distance: 0.4mi
Julia Morgan School For Girls
Private 6-8 Elementary, All Female
Students: 128 Distance: 0.4mi
Aspire Triumph Technology Academy
Charter K-5
Students: 284 Distance: 0.4mi
- Bed
- 3
- Bath
- 1.5 (1/1)
- Parking
- 0
- Converted Garage, No Garage
- SQ FT
- 1,908
- SQ FT Source
- Assessor Auto-Fill
- Lot SQ FT
- 4,000.0
- Lot Acres
- 0.09 Acres
- Pool Info
- None
- Kitchen
- Dishwasher, Gas Range, Refrigerator, Gas Water Heater, Disposal, Gas Range/Cooktop, Pantry, Updated Kitchen
- Cooling
- None
- Disclosures
- Disclosure Package Avail
- Entry Level
- Exterior Details
- Balcony, Back Yard, Front Yard
- Flooring
- Hardwood, Hardwood Flrs Throughout, Laminate
- Foundation
- Fire Place
- Living Room, Wood Burning
- Heating
- Forced Air, Natural Gas
- Laundry
- 220 Volt Outlet, Hookups Only
- Upper Level
- 2 Bedrooms, 1 Bath
- Main Level
- Main Entry
- Possession
- Close Of Escrow
- Basement
- Crawl Space
- Architectural Style
- Normandy
- Construction Status
- Existing
- Additional Miscellaneous Features
- Balcony, Back Yard, Front Yard
- Location
- Front Yard, Landscaped, Paved, Street Light(s)
- Roof
- Composition Shingles
- Water and Sewer
- Public
- Fee
- Unavailable
MLS and other Information regarding properties for sale as shown in Theo have been obtained from various sources such as sellers, public records, agents and other third parties. This information may relate to the condition of the property, permitted or unpermitted uses, zoning, square footage, lot size/acreage or other matters affecting value or desirability. Unless otherwise indicated in writing, neither brokers, agents nor Theo have verified, or will verify, such information. If any such information is important to buyer in determining whether to buy, the price to pay or intended use of the property, buyer is urged to conduct their own investigation with qualified professionals, satisfy themselves with respect to that information, and to rely solely on the results of that investigation.
School data provided by GreatSchools. School service boundaries are intended to be used as reference only. To verify enrollment eligibility for a property, contact the school directly.



