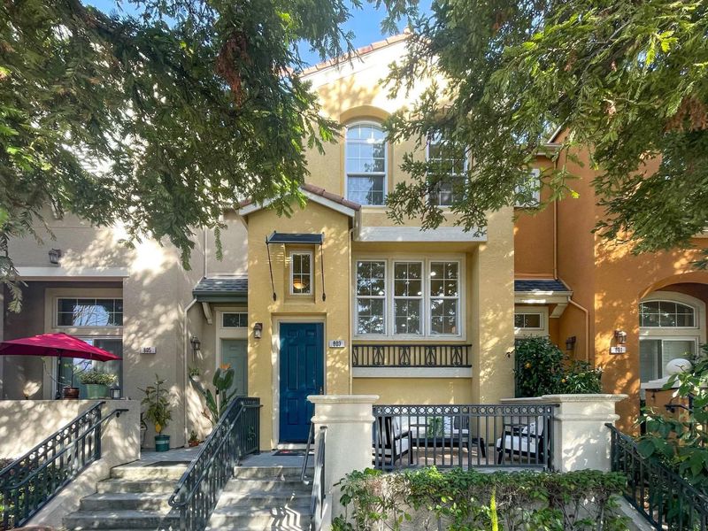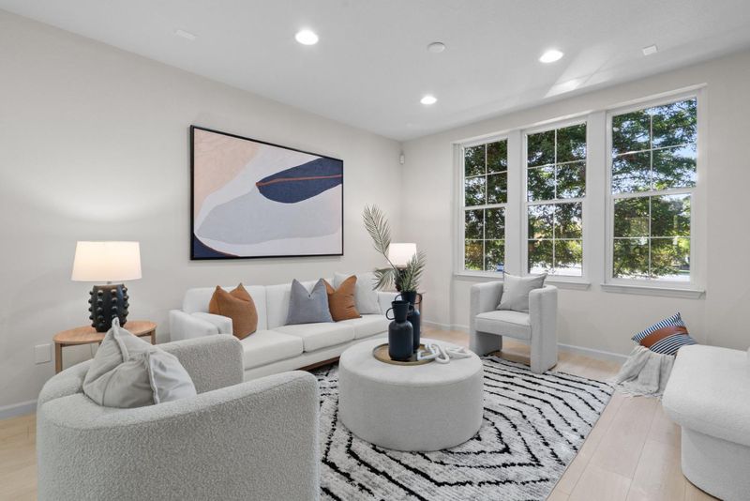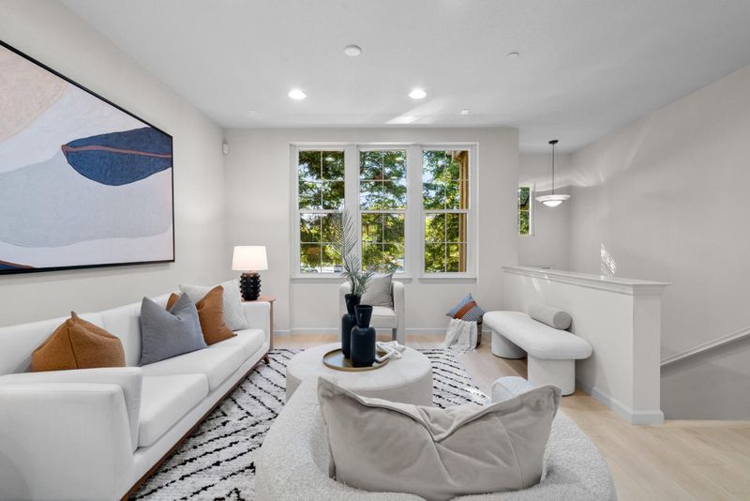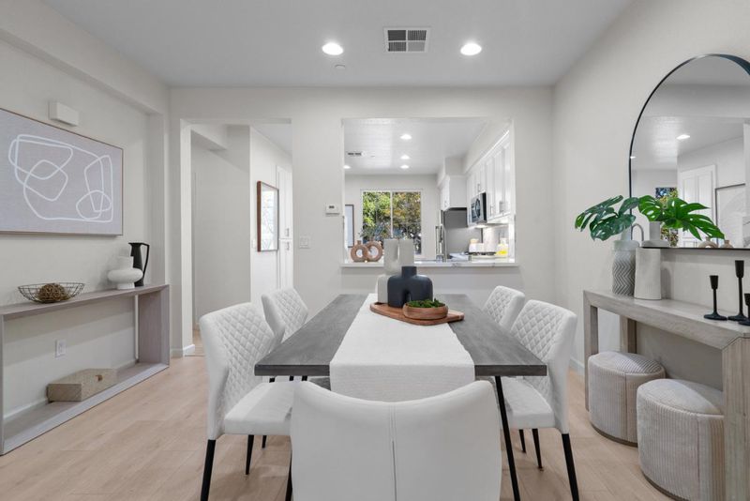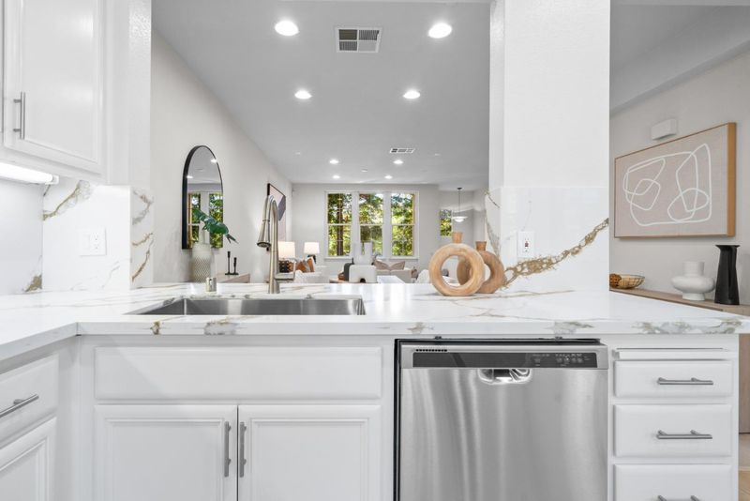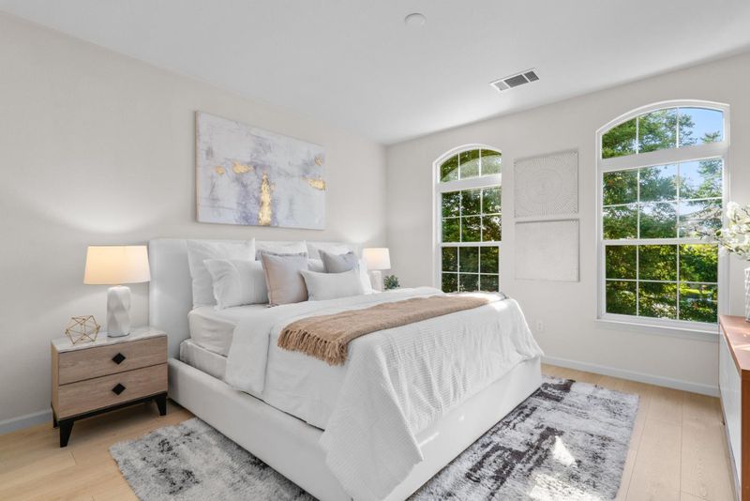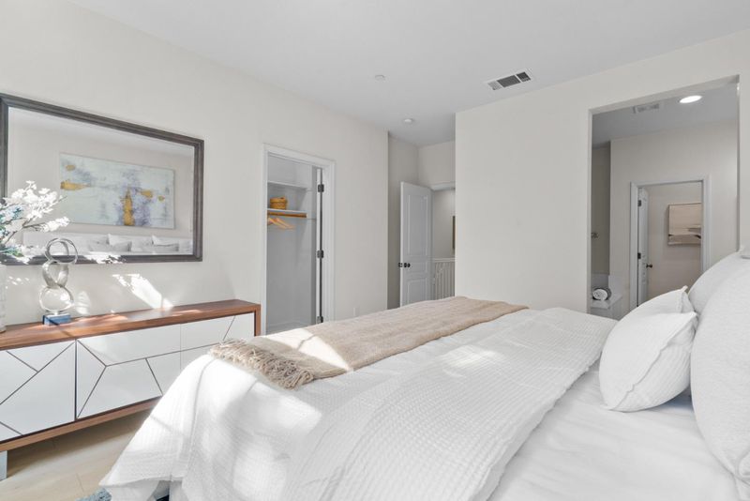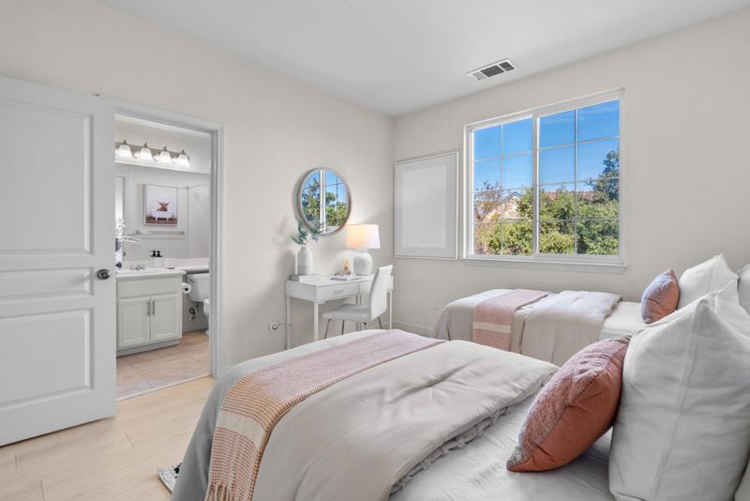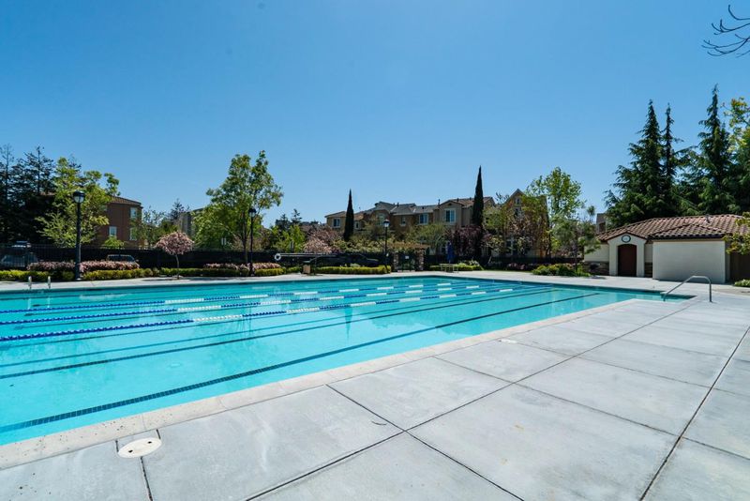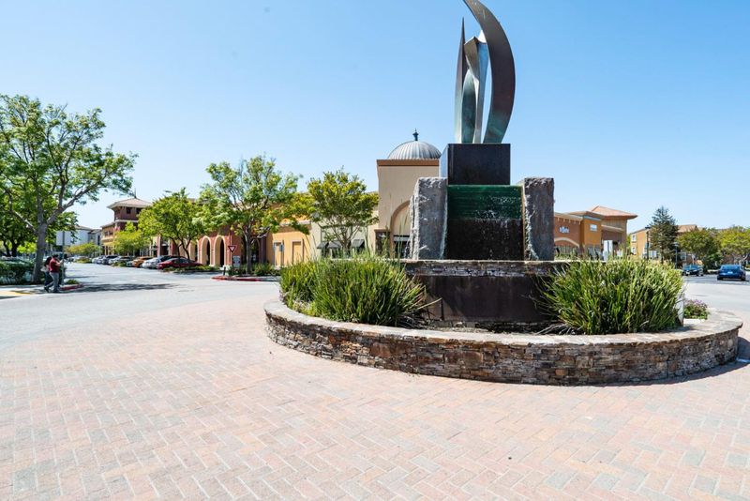
$1,299,000
1,616
SQ FT
$804
SQ/FT
803 Agnew Road
@ Harrigan - 8 - Santa Clara, Santa Clara
- 2 Bed
- 3 (2/1) Bath
- 2 Park
- 1,616 sqft
- SANTA CLARA
-

-
Sat May 3, 1:30 pm - 4:30 pm
Gorgeous townhouse, spacious layout; Private and serene location!
-
Sun May 4, 1:00 pm - 4:00 pm
Gorgeous townhouse, spacious layout; Private and serene location!
Tucked away in a quiet corner of Rivermark, this remodeled townhome is a serene retreat surrounded by lush redwoods, offering a perfect blend of privacy and modern living. Just steps from coffee shops, dining, and Safeway, yet nestled among majestic redwood trees, this home provides the perfect balance of tranquility and accessibility. The open and airy floor plan is designed for both relaxation and entertaining, featuring a light-filled living space and a gourmet kitchen with quartz countertops and stainless steel appliances. Upstairs, two spacious suites provide a peaceful escape, including a luxurious primary suite with a spa-like bath and calming treetop views. The private front patio extends your living space outdoors, creating the perfect setting for morning coffee or evening relaxation. With shopping, dining, and major tech hubs just minutes away, this home delivers the ideal lifestyle of convenience and serenity.
- Days on Market
- 2 days
- Current Status
- Active
- Original Price
- $1,299,000
- List Price
- $1,299,000
- On Market Date
- Apr 29, 2025
- Property Type
- Townhouse
- Area
- 8 - Santa Clara
- Zip Code
- 95054
- MLS ID
- ML82002776
- APN
- 097-89-033
- Year Built
- 2002
- Stories in Building
- 3
- Possession
- Unavailable
- Data Source
- MLSL
- Origin MLS System
- MLSListings, Inc.
Don Callejon School
Public K-8 Elementary
Students: 912 Distance: 0.3mi
North Valley Baptist School
Private K-12 Combined Elementary And Secondary, Religious, Nonprofit
Students: 233 Distance: 0.3mi
Montague Elementary School
Public K-5 Elementary
Students: 426 Distance: 0.4mi
The Redwood School
Private 3-12
Students: NA Distance: 0.4mi
Kathryn Hughes Elementary School
Public K-5 Elementary, Coed
Students: 407 Distance: 1.1mi
Granada Islamic
Private K-8 Elementary, Religious, Coed
Students: 480 Distance: 1.3mi
- Bed
- 2
- Bath
- 3 (2/1)
- Double Sinks, Half on Ground Floor, Shower and Tub, Shower over Tub - 1, Stall Shower, Tile, Tub, Tub in Primary Bedroom, Updated Bath
- Parking
- 2
- Attached Garage, On Street
- SQ FT
- 1,616
- SQ FT Source
- Unavailable
- Lot SQ FT
- 1,080.0
- Lot Acres
- 0.024793 Acres
- Pool Info
- Community Facility
- Kitchen
- Cooktop - Gas, Countertop - Quartz, Dishwasher, Garbage Disposal, Hookups - Gas, Microwave, Oven - Gas, Pantry, Refrigerator
- Cooling
- Central AC
- Dining Room
- Breakfast Bar, Dining Area, Dining Area in Living Room, Eat in Kitchen
- Disclosures
- Natural Hazard Disclosure
- Family Room
- No Family Room
- Flooring
- Laminate, Tile
- Foundation
- Concrete Slab
- Heating
- Central Forced Air
- Laundry
- Dryer, Electricity Hookup (220V), Inside, Upper Floor, Washer
- Architectural Style
- Contemporary
- * Fee
- $434
- Name
- RowCal
- Phone
- 800-310-6552
- *Fee includes
- Insurance - Structure, Landscaping / Gardening, Maintenance - Exterior, Pool, Spa, or Tennis, Roof, and Water
MLS and other Information regarding properties for sale as shown in Theo have been obtained from various sources such as sellers, public records, agents and other third parties. This information may relate to the condition of the property, permitted or unpermitted uses, zoning, square footage, lot size/acreage or other matters affecting value or desirability. Unless otherwise indicated in writing, neither brokers, agents nor Theo have verified, or will verify, such information. If any such information is important to buyer in determining whether to buy, the price to pay or intended use of the property, buyer is urged to conduct their own investigation with qualified professionals, satisfy themselves with respect to that information, and to rely solely on the results of that investigation.
School data provided by GreatSchools. School service boundaries are intended to be used as reference only. To verify enrollment eligibility for a property, contact the school directly.
