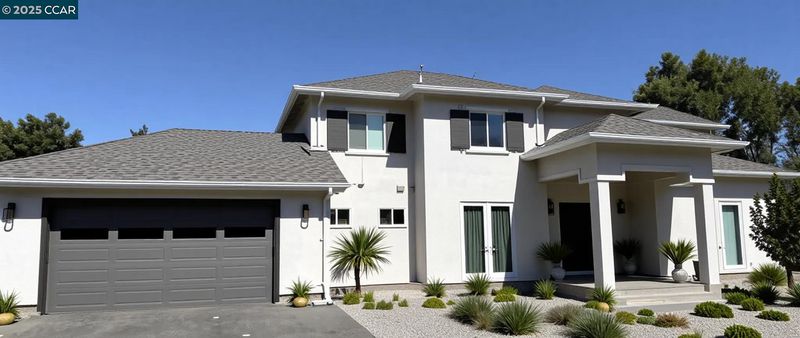
$2,198,000
2,693
SQ FT
$816
SQ/FT
1540 Finley Road
@ Camino Tassajara - Other, Danville
- 4 Bed
- 3 Bath
- 2 Park
- 2,693 sqft
- Danville
-

Nestled in the heart of the Tassajara Valley and surrounded by rolling foothills, this property offers the perfect balance of peaceful rural living with easy access to town. Built in 2021, the home features modern finishes and plenty of natural light, creating a warm and welcoming interior. It’s so quiet here, you’ll only hear the occasional rooster crowing—and maybe the sound of horse hooves as neighbors ride their horses down the street. The kitchen is a culinary cook’s dream, with a large island as the focal point of the space. With seating for six, it’s perfect for gathering, prepping, and entertaining. The main level includes one bedroom and bathroom—ideal for guests, extended family, or multi-generational living. Whether you’re dreaming of a hobby farm, space for your outdoor toys, or growing your own food and raising animals, this is the place YOU'LL want to call home!
- Current Status
- Active - Coming Soon
- Original Price
- $2,198,000
- List Price
- $2,198,000
- On Market Date
- Jun 16, 2025
- Property Type
- Detached
- D/N/S
- Other
- Zip Code
- 94588
- MLS ID
- 41101535
- APN
- 204070039
- Year Built
- 2021
- Stories in Building
- 2
- Possession
- Close Of Escrow
- Data Source
- MAXEBRDI
- Origin MLS System
- CONTRA COSTA
Tassajara Hills Elementary School
Public K-5 Elementary
Students: 492 Distance: 1.0mi
Creekside Elementary School
Public K-5
Students: 638 Distance: 1.3mi
Diablo Vista Middle School
Public 6-8 Middle
Students: 986 Distance: 2.0mi
Hidden Hills Elementary School
Public K-5 Elementary
Students: 708 Distance: 3.2mi
Dougherty Valley High School
Public 9-12 Secondary
Students: 3331 Distance: 3.3mi
Venture (Alternative) School
Public K-12 Alternative
Students: 154 Distance: 3.4mi
- Bed
- 4
- Bath
- 3
- Parking
- 2
- Attached, Int Access From Garage, Garage Door Opener
- SQ FT
- 2,693
- SQ FT Source
- Public Records
- Lot SQ FT
- 59,111.0
- Lot Acres
- 1.36 Acres
- Pool Info
- Possible Pool Site, None
- Kitchen
- Dishwasher, Plumbed For Ice Maker, Microwave, Oven, Range, Refrigerator, Self Cleaning Oven, Water Filter System, Gas Water Heater, Counter - Solid Surface, Stone Counters, Disposal, Ice Maker Hookup, Kitchen Island, Oven Built-in, Pantry, Range/Oven Built-in, Self-Cleaning Oven
- Cooling
- Central Air
- Disclosures
- Fire Hazard Area
- Entry Level
- Exterior Details
- Back Yard, Front Yard, Side Yard, Entry Gate
- Flooring
- Tile, Vinyl, Carpet
- Foundation
- Fire Place
- Electric, Family Room
- Heating
- Forced Air
- Laundry
- 220 Volt Outlet, Hookups Only, Laundry Room, Sink
- Main Level
- 1 Bedroom, 1 Bath, Main Entry
- Possession
- Close Of Escrow
- Architectural Style
- Contemporary
- Construction Status
- Existing
- Additional Miscellaneous Features
- Back Yard, Front Yard, Side Yard, Entry Gate
- Location
- Horses Possible, Premium Lot, Back Yard, Front Yard, Storm Drain
- Roof
- Composition Shingles
- Water and Sewer
- Well
- Fee
- Unavailable
MLS and other Information regarding properties for sale as shown in Theo have been obtained from various sources such as sellers, public records, agents and other third parties. This information may relate to the condition of the property, permitted or unpermitted uses, zoning, square footage, lot size/acreage or other matters affecting value or desirability. Unless otherwise indicated in writing, neither brokers, agents nor Theo have verified, or will verify, such information. If any such information is important to buyer in determining whether to buy, the price to pay or intended use of the property, buyer is urged to conduct their own investigation with qualified professionals, satisfy themselves with respect to that information, and to rely solely on the results of that investigation.
School data provided by GreatSchools. School service boundaries are intended to be used as reference only. To verify enrollment eligibility for a property, contact the school directly.



