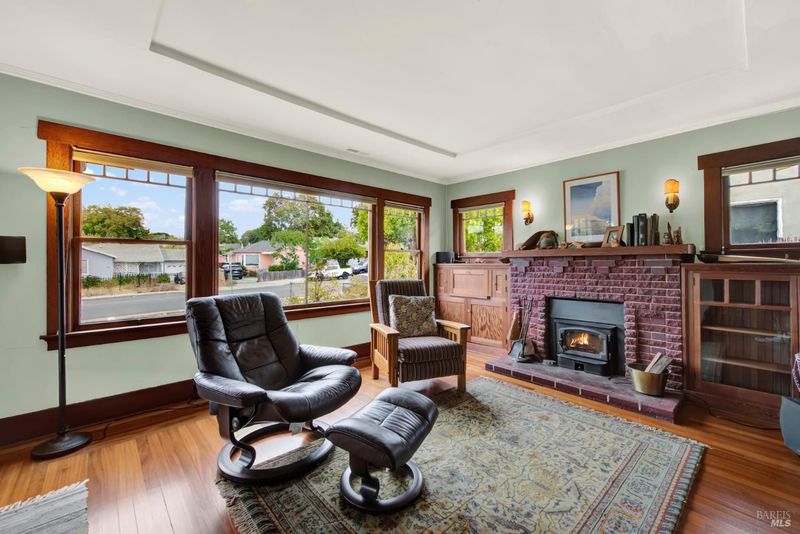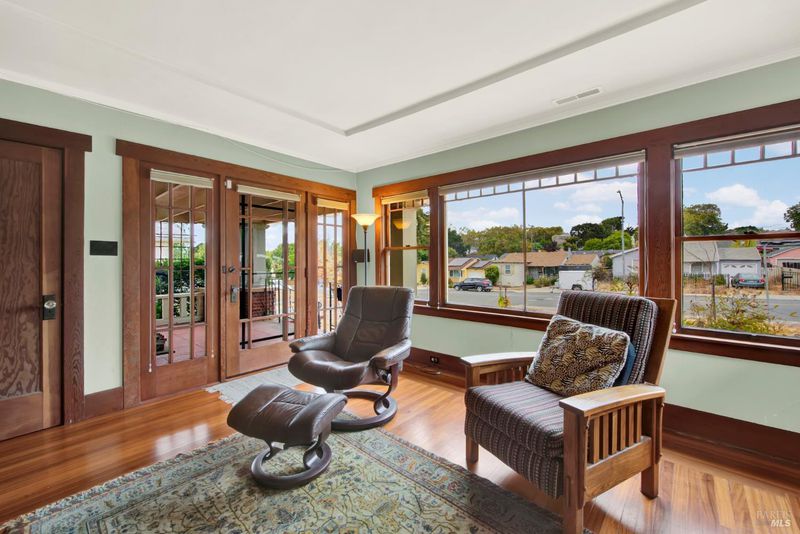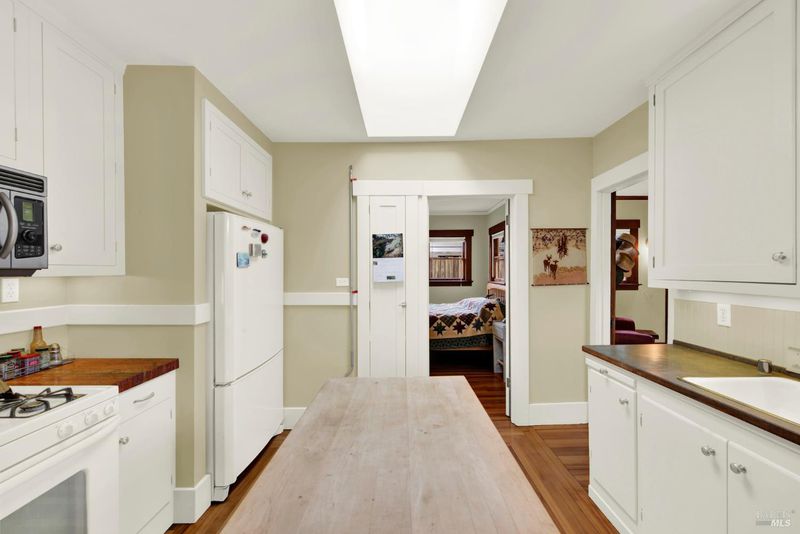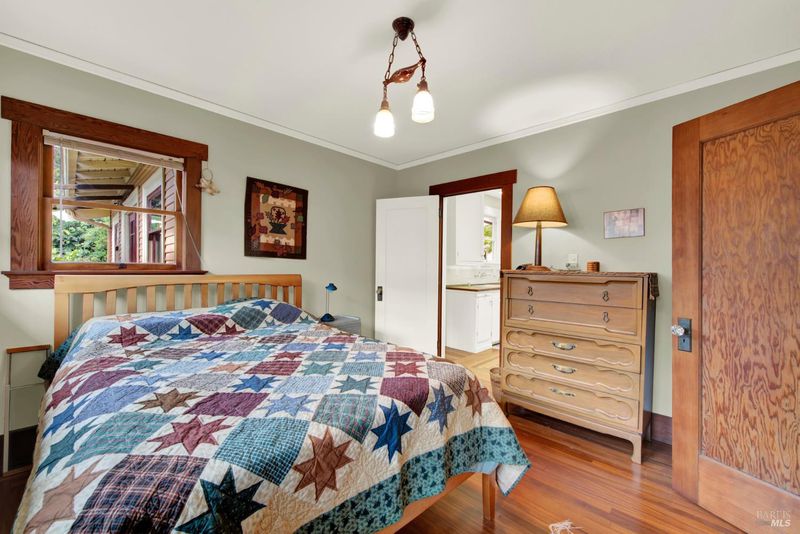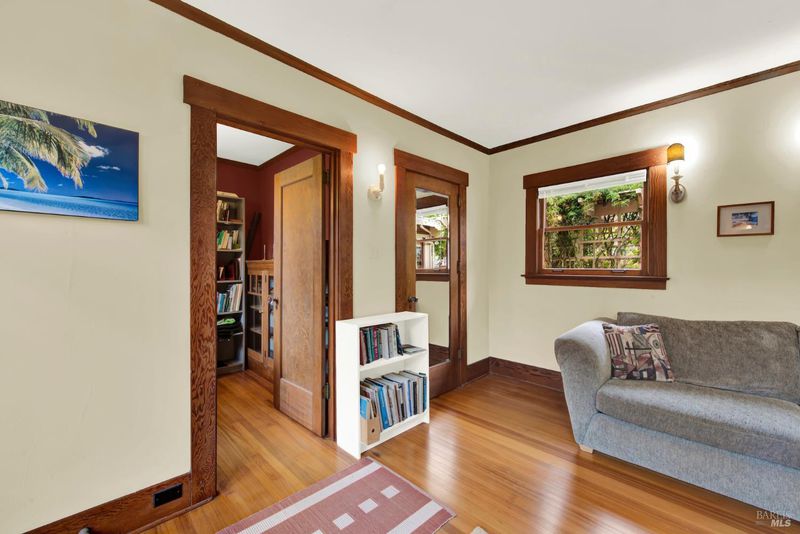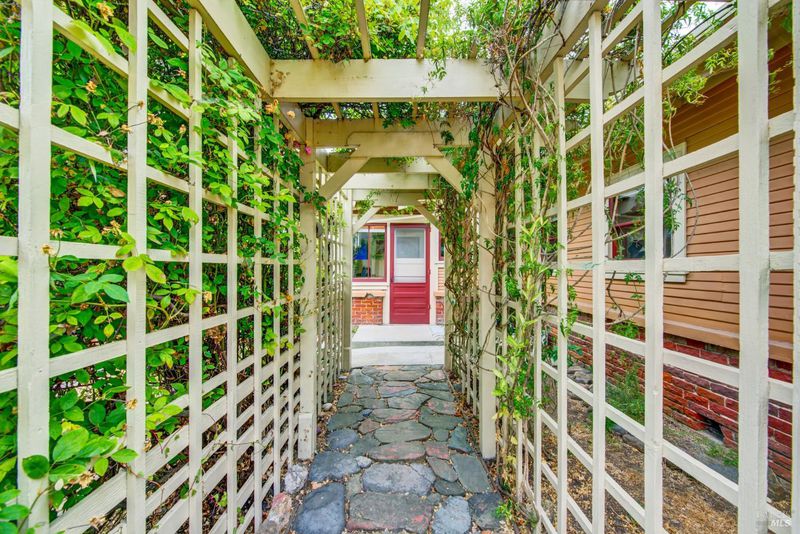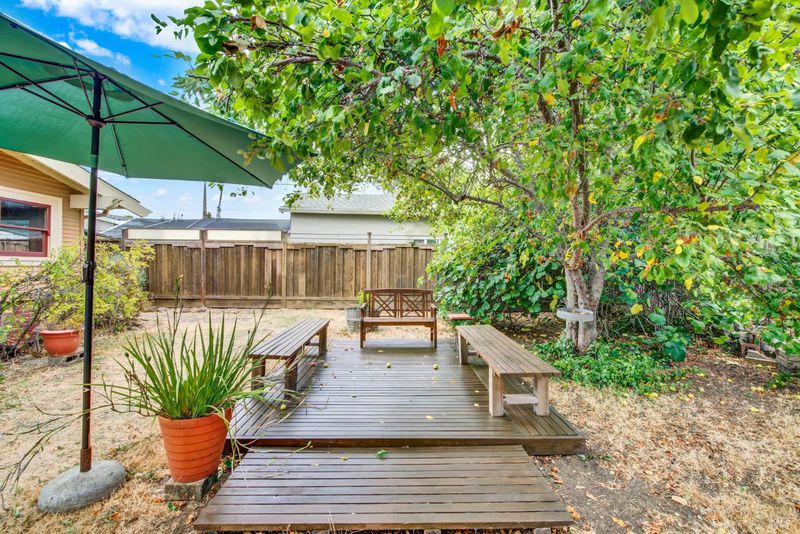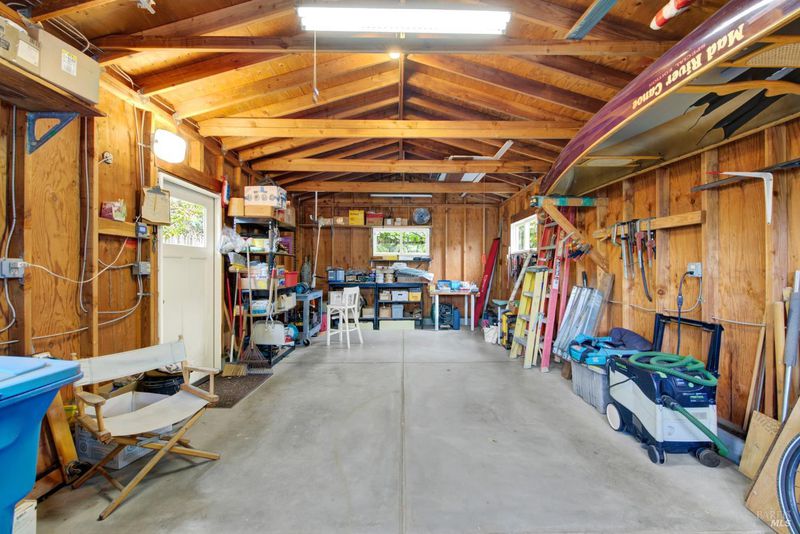
$436,000
1,297
SQ FT
$336
SQ/FT
739 Benicia Road
@ Laurel - Vallejo 3, Vallejo
- 2 Bed
- 1 Bath
- 5 Park
- 1,297 sqft
- Vallejo
-

Charming Craftsman bungalow featuring a classic wraparound front porch and timeless details throughout. Step inside to find original mahogany hardwood floors, built-in bookshelves, wood burning fireplace with insert and a built in hutch in the dining room that add to the home's character. This home has 2-bedroom plus an office, the bathroom includes a shower over. The remodeled kitchen offers shaker-style cabinets, gas stove and a skylight that opens for natural light and fresh air. The cozy built in breakfast nook offers seating and storage. Additional highlights include walk-in closets in entry way, dining room and both bedrooms. For your convenience the indoor laundry room is right off the kitchen featuring as beautiful stain glass door, and the detached 1-car garage was completely rebuilt in 2007. Enjoy the backyard with mature fig and apple trees, perfect for relaxing or entertaining. Conveniently located near Hwy 780, I-80, and the Vallejo Ferry for easy commuting.
- Days on Market
- 0 days
- Current Status
- Active
- Original Price
- $436,000
- List Price
- $436,000
- On Market Date
- Sep 10, 2025
- Property Type
- Single Family Residence
- Area
- Vallejo 3
- Zip Code
- 94591
- MLS ID
- 325070701
- APN
- 0074-031-270
- Year Built
- 1924
- Stories in Building
- Unavailable
- Possession
- Close Of Escrow
- Data Source
- BAREIS
- Origin MLS System
Beverly Hills Elementary School
Public K-5 Elementary
Students: 273 Distance: 0.4mi
Franklin Middle School
Public 6-8 Middle
Students: 570 Distance: 0.5mi
Steffan Manor Elementary School
Public K-5 Elementary
Students: 571 Distance: 0.5mi
Hogan Middle School
Public 6-8 Middle
Students: 847 Distance: 0.8mi
Vallejo Regional Education Center
Public n/a Adult Education
Students: NA Distance: 0.8mi
Annie Pennycook Elementary School
Public K-5 Elementary
Students: 600 Distance: 0.9mi
- Bed
- 2
- Bath
- 1
- Parking
- 5
- Detached, Garage Door Opener
- SQ FT
- 1,297
- SQ FT Source
- Assessor Auto-Fill
- Lot SQ FT
- 6,970.0
- Lot Acres
- 0.16 Acres
- Kitchen
- Breakfast Area, Island, Laminate Counter, Other Counter, Skylight(s)
- Cooling
- Ceiling Fan(s)
- Flooring
- Linoleum, Wood
- Foundation
- Raised
- Fire Place
- Brick, Family Room, Wood Burning
- Heating
- Central, Fireplace(s)
- Laundry
- Hookups Only, Inside Room
- Main Level
- Bedroom(s), Family Room, Full Bath(s), Kitchen, Street Entrance
- Possession
- Close Of Escrow
- Architectural Style
- Craftsman
- Fee
- $0
MLS and other Information regarding properties for sale as shown in Theo have been obtained from various sources such as sellers, public records, agents and other third parties. This information may relate to the condition of the property, permitted or unpermitted uses, zoning, square footage, lot size/acreage or other matters affecting value or desirability. Unless otherwise indicated in writing, neither brokers, agents nor Theo have verified, or will verify, such information. If any such information is important to buyer in determining whether to buy, the price to pay or intended use of the property, buyer is urged to conduct their own investigation with qualified professionals, satisfy themselves with respect to that information, and to rely solely on the results of that investigation.
School data provided by GreatSchools. School service boundaries are intended to be used as reference only. To verify enrollment eligibility for a property, contact the school directly.
