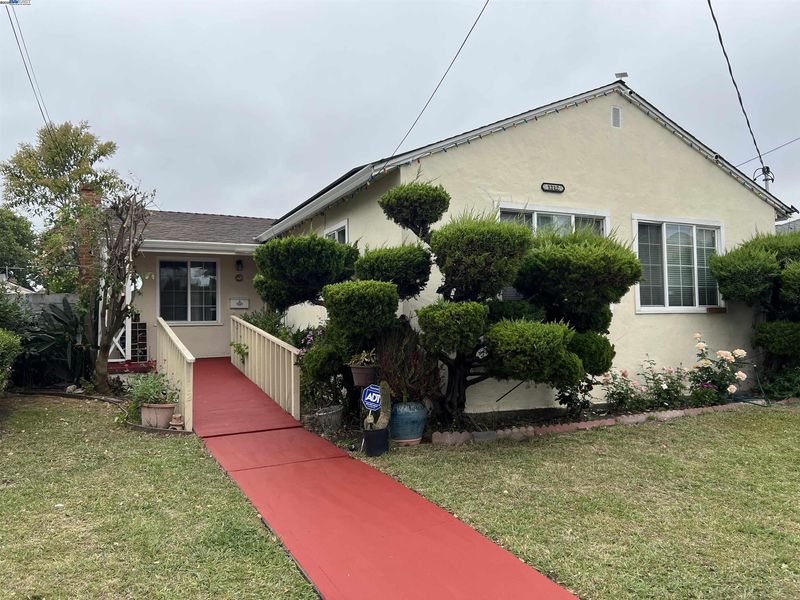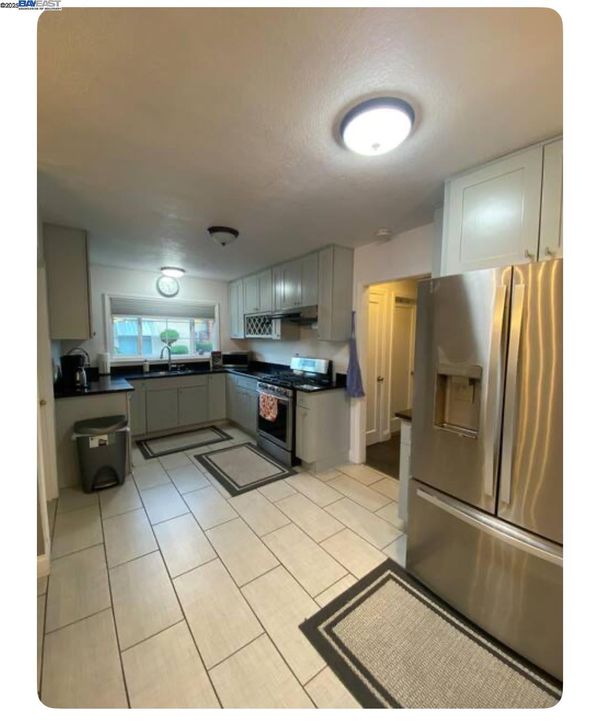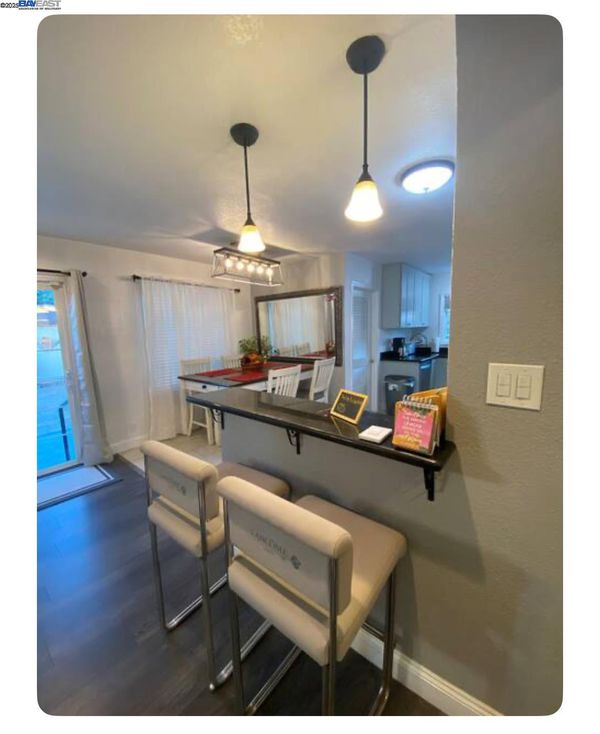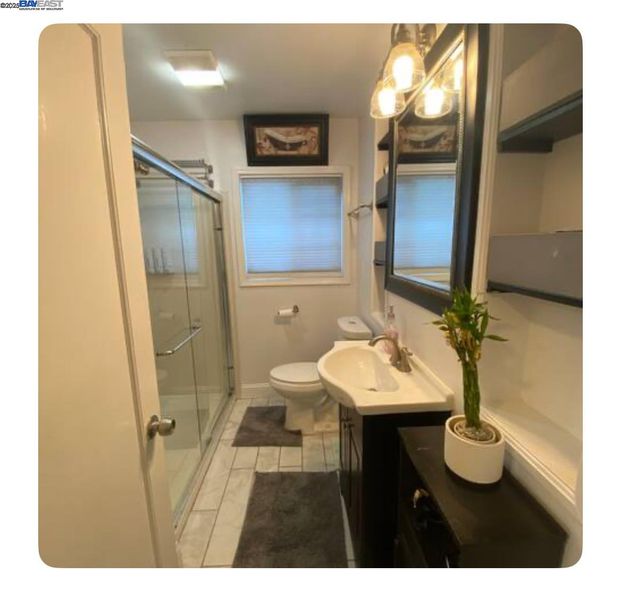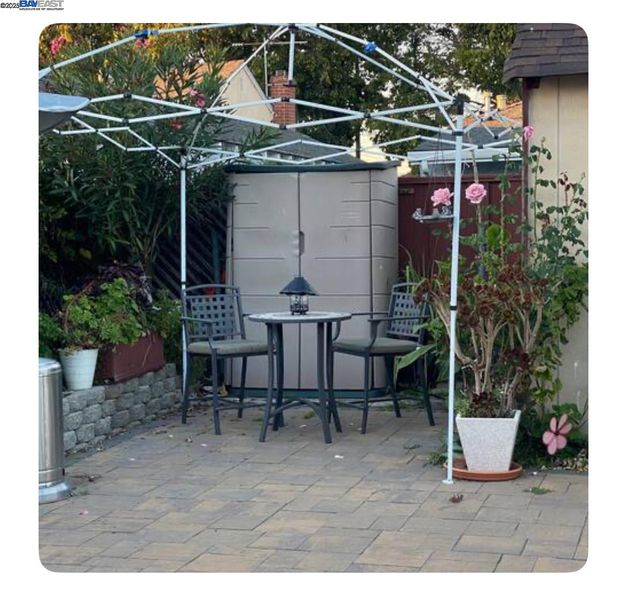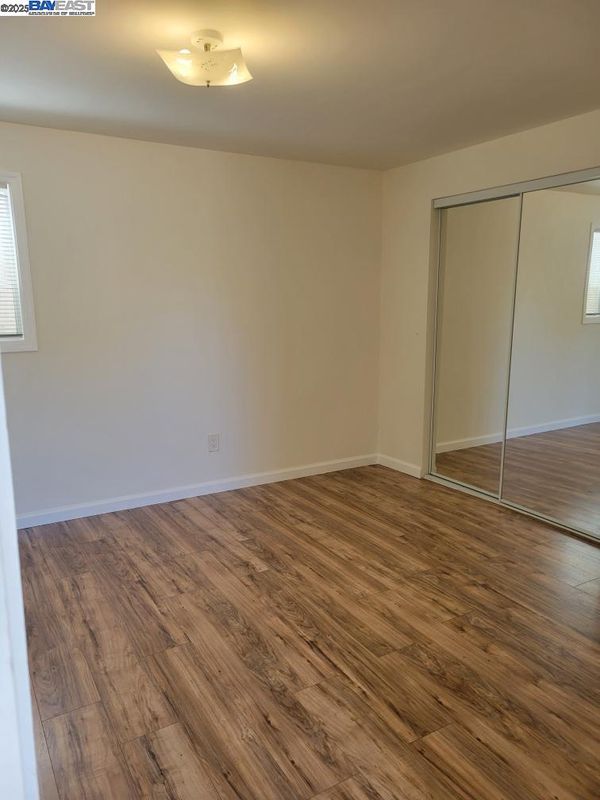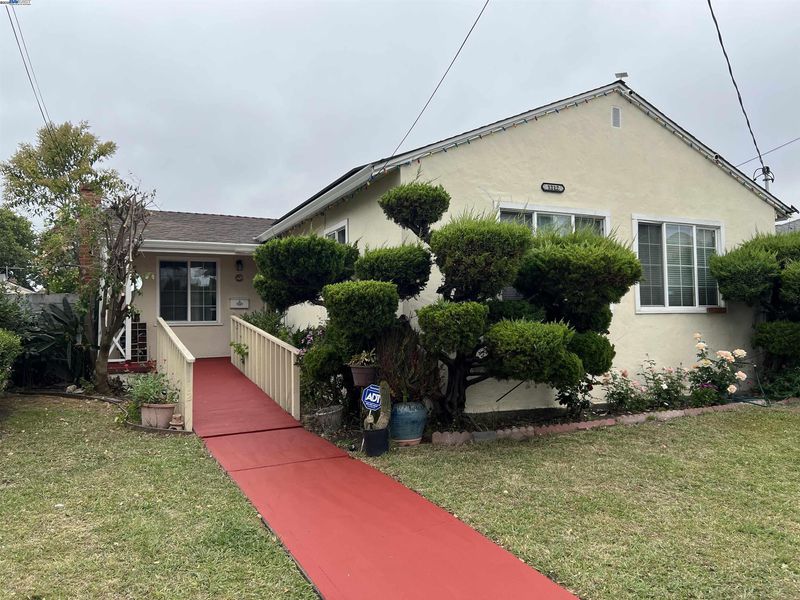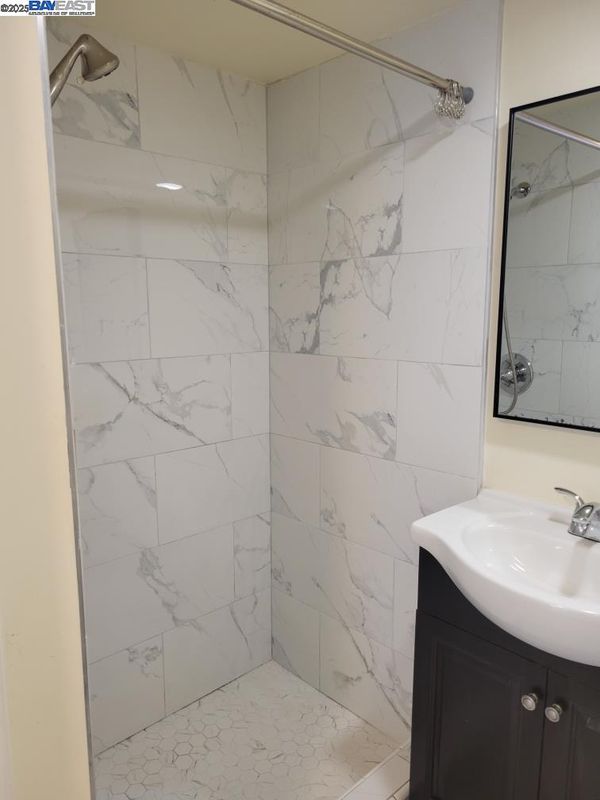
$699,000
1,042
SQ FT
$671
SQ/FT
1112 Adason Dr
@ Hesperian - San Leandro Brdr, San Leandro
- 2 Bed
- 1.5 (1/1) Bath
- 0 Park
- 1,042 sqft
- San Leandro
-

Cute Home Features Open Concept Layout with Updated Kitchen, Dinning area and Livingroom. Cozy Kitchen with Shaker Cabinets, Stone Countertops & Bautiful Appliances. Throughout the Home, Discover Modern Touches Such As Waterproof Vinyl Floors, and tile in both Kitchen and Bathrooms. Landscaped Backyard Which Has A Raised Bed For Gardening and Paver design. Roof was replaced when the solar panels were installed. Convenient location within minutes to Bay Fair Bart, Bay Fair Shopping, restaurants, schools, and parks. Easy Access to Freeways 880, 580 and Bart.
- Current Status
- New
- Original Price
- $699,000
- List Price
- $699,000
- On Market Date
- Nov 2, 2025
- Property Type
- Detached
- D/N/S
- San Leandro Brdr
- Zip Code
- 94578
- MLS ID
- 41116511
- APN
- 77D14867
- Year Built
- 1947
- Stories in Building
- 1
- Possession
- Close Of Escrow, Subject To Tenant Rights
- Data Source
- MAXEBRDI
- Origin MLS System
- BAY EAST
Hesperian Elementary School
Public K-5 Elementary
Students: 551 Distance: 0.6mi
Lighthouse Christian Academy
Private K-3 Religious, Nonprofit
Students: 31 Distance: 0.7mi
International Bible Baptist Academy
Private K-7 Combined Elementary And Secondary, Religious, Coed
Students: 17 Distance: 0.8mi
Hillside Elementary School
Public K-5 Elementary
Students: 458 Distance: 0.8mi
Edendale Middle School
Public 6-8 Middle
Students: 657 Distance: 0.8mi
Jefferson Elementary School
Public K-5 Elementary
Students: 587 Distance: 0.8mi
- Bed
- 2
- Bath
- 1.5 (1/1)
- Parking
- 0
- Drive Through
- SQ FT
- 1,042
- SQ FT Source
- Assessor Auto-Fill
- Lot SQ FT
- 5,982.0
- Lot Acres
- 0.14 Acres
- Pool Info
- None, Solar Heat
- Kitchen
- Dishwasher, Gas Range, Breakfast Bar, Counter - Solid Surface, Eat-in Kitchen, Gas Range/Cooktop
- Cooling
- Ceiling Fan(s)
- Disclosures
- Home Warranty Plan, Rent Control, Disclosure Package Avail, Lead Hazard Disclosure
- Entry Level
- Exterior Details
- Back Yard, Front Yard, Side Yard, Storage
- Flooring
- Laminate, Tile
- Foundation
- Fire Place
- Decorative
- Heating
- Natural Gas
- Laundry
- Gas Dryer Hookup, Hookups Only, Laundry Room
- Main Level
- 1 Bedroom, 0.5 Bath
- Views
- None
- Possession
- Close Of Escrow, Subject To Tenant Rights
- Basement
- Crawl Space
- Architectural Style
- Other
- Construction Status
- Existing
- Additional Miscellaneous Features
- Back Yard, Front Yard, Side Yard, Storage
- Location
- Level
- Roof
- Composition Shingles
- Water and Sewer
- Public
- Fee
- Unavailable
MLS and other Information regarding properties for sale as shown in Theo have been obtained from various sources such as sellers, public records, agents and other third parties. This information may relate to the condition of the property, permitted or unpermitted uses, zoning, square footage, lot size/acreage or other matters affecting value or desirability. Unless otherwise indicated in writing, neither brokers, agents nor Theo have verified, or will verify, such information. If any such information is important to buyer in determining whether to buy, the price to pay or intended use of the property, buyer is urged to conduct their own investigation with qualified professionals, satisfy themselves with respect to that information, and to rely solely on the results of that investigation.
School data provided by GreatSchools. School service boundaries are intended to be used as reference only. To verify enrollment eligibility for a property, contact the school directly.
