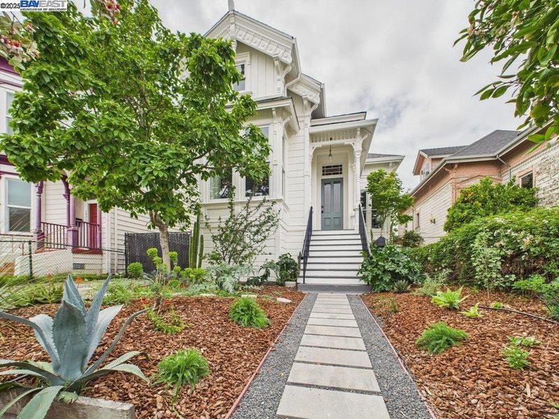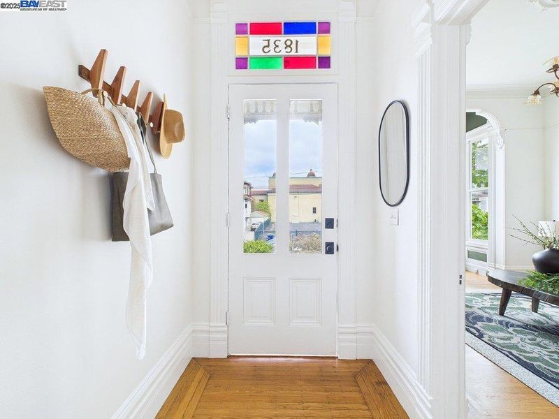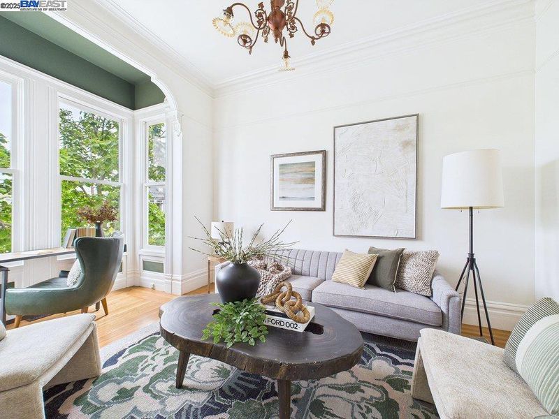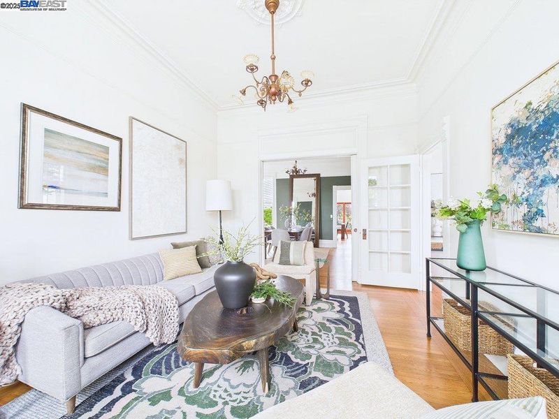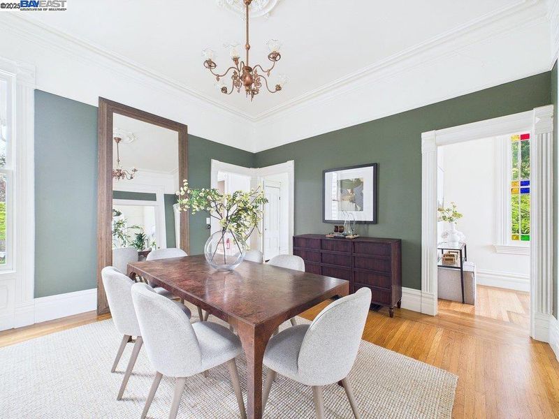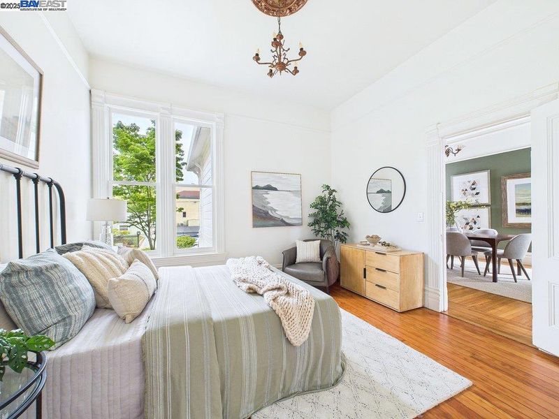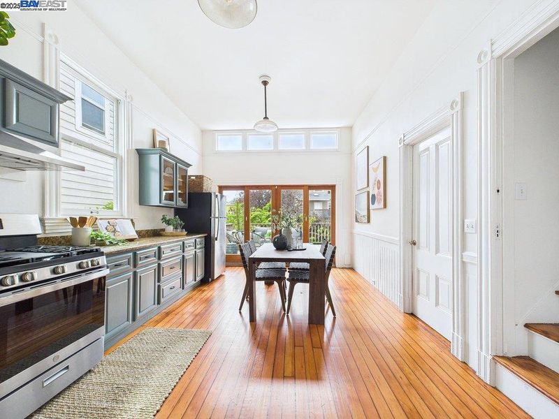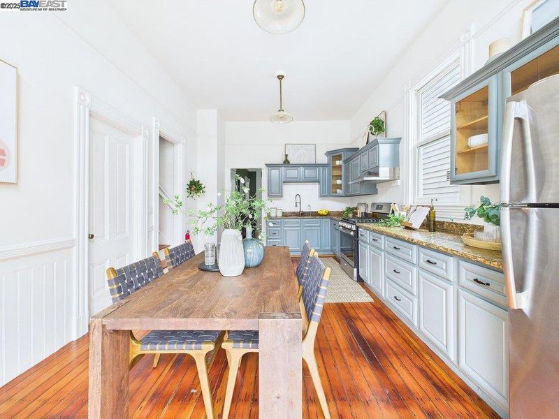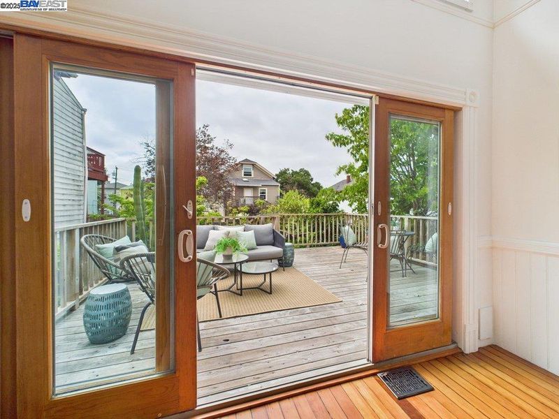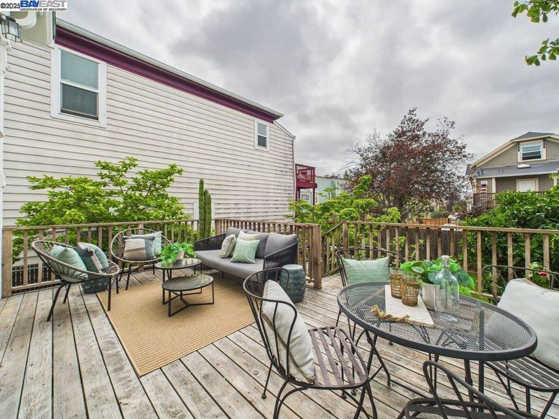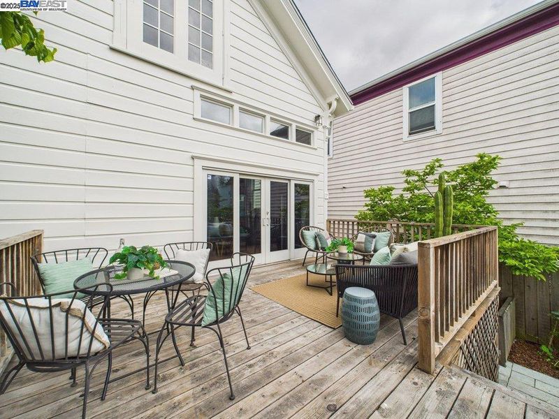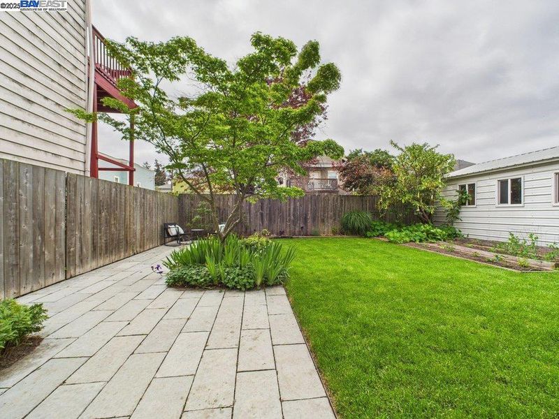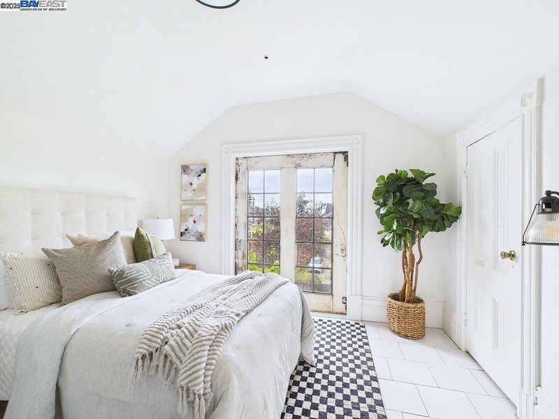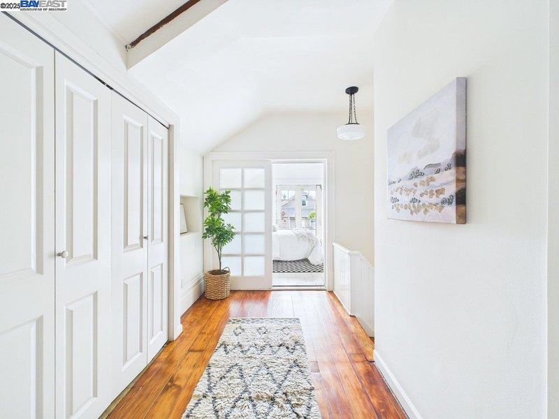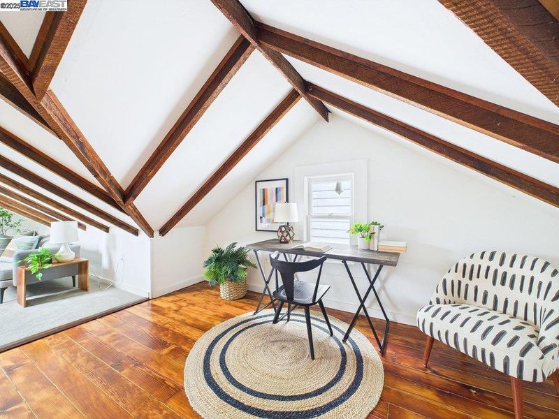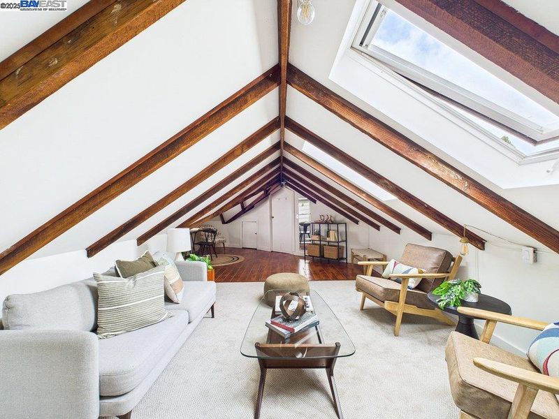
$799,000
1,647
SQ FT
$485
SQ/FT
1835 Myrtle St
@ 18th - West Oakland, Oakland
- 3 Bed
- 2 Bath
- 0 Park
- 1,647 sqft
- Oakland
-

Perched on a quiet, tree-lined street in Oakland's historic Prescott neighborhood, 1835 Myrtle Street is a masterful blend of Victorian grandeur & contemporary warmth. Built in 1890, this Queen Anne-style home radiates architectural integrity with ornate millwork, a deep porch & jewel-toned stained glass. Spanning 1,647 sqft on a 4,750 sqft lot, the home offers 3+ bedrooms, 2 bathrooms, soaring ceilings, coved trim & rich natural light. The living & dining rooms feature timeless finishes & accent walls, while the updated kitchen boasts granite counters, slate-blue cabinets, stainless appliances & an airy eat-in area with transom windows & sliding glass doors. Bedrooms are bright sanctuaries with vintage details. A downstairs Jack-&-Jill bath wrapped in wood paneling & an upstairs bath beneath rustic beams provide charm & comfort. The upper level includes a bedroom, laundry, landing & a spacious bonus attic—perfect as a studio, guest suite, or 4th bedroom. A sunny deck, lush lawn, patio & garden beds define the backyard retreat. A large unfinished basement offers expansion potential. Gated & driveway parking included. Blocks from West Oakland BART, freeways, Mandela Grocery, Kilovolt Coffee, local markets & parks—1835 Myrtle is a rare blend of past & present.
- Current Status
- Active - Coming Soon
- Original Price
- $799,000
- List Price
- $799,000
- On Market Date
- Apr 25, 2025
- Property Type
- Detached
- D/N/S
- West Oakland
- Zip Code
- 94607
- MLS ID
- 41095052
- APN
- 540918
- Year Built
- 1890
- Stories in Building
- 2
- Possession
- COE, Upon Completion
- Data Source
- MAXEBRDI
- Origin MLS System
- BAY EAST
KIPP Bridge Charter School
Charter K-8 Elementary
Students: 528 Distance: 0.2mi
Lotus Blossom Academy
Private K-5
Students: NA Distance: 0.2mi
West Oakland Middle School
Public 6-8 Middle
Students: 199 Distance: 0.3mi
Lafayette Elementary School
Public 2-5 Elementary
Students: 83 Distance: 0.3mi
Ralph J. Bunche High School
Public 9-12 Continuation
Students: 124 Distance: 0.4mi
Mcclymonds High School
Public 9-12 Secondary
Students: 383 Distance: 0.4mi
- Bed
- 3
- Bath
- 2
- Parking
- 0
- Off Street
- SQ FT
- 1,647
- SQ FT Source
- Graphic Artist
- Lot SQ FT
- 4,750.0
- Lot Acres
- 0.11 Acres
- Pool Info
- None
- Kitchen
- Gas Range, Refrigerator, Counter - Stone, Gas Range/Cooktop, Updated Kitchen
- Cooling
- None
- Disclosures
- Nat Hazard Disclosure
- Entry Level
- Exterior Details
- Backyard, Back Yard, Garden/Play, Landscape Back, Landscape Front
- Flooring
- Hardwood, Tile, Carpet
- Foundation
- Fire Place
- None
- Heating
- Forced Air
- Laundry
- Dryer, Laundry Closet, Washer
- Upper Level
- 1 Bedroom, 1 Bath, Laundry Facility, Other
- Main Level
- 2 Bedrooms, 1 Bath, Main Entry
- Possession
- COE, Upon Completion
- Architectural Style
- Victorian
- Construction Status
- Existing
- Additional Miscellaneous Features
- Backyard, Back Yard, Garden/Play, Landscape Back, Landscape Front
- Location
- Regular, Front Yard, Landscape Front, Landscape Back
- Roof
- Composition Shingles
- Water and Sewer
- Public
- Fee
- Unavailable
MLS and other Information regarding properties for sale as shown in Theo have been obtained from various sources such as sellers, public records, agents and other third parties. This information may relate to the condition of the property, permitted or unpermitted uses, zoning, square footage, lot size/acreage or other matters affecting value or desirability. Unless otherwise indicated in writing, neither brokers, agents nor Theo have verified, or will verify, such information. If any such information is important to buyer in determining whether to buy, the price to pay or intended use of the property, buyer is urged to conduct their own investigation with qualified professionals, satisfy themselves with respect to that information, and to rely solely on the results of that investigation.
School data provided by GreatSchools. School service boundaries are intended to be used as reference only. To verify enrollment eligibility for a property, contact the school directly.
