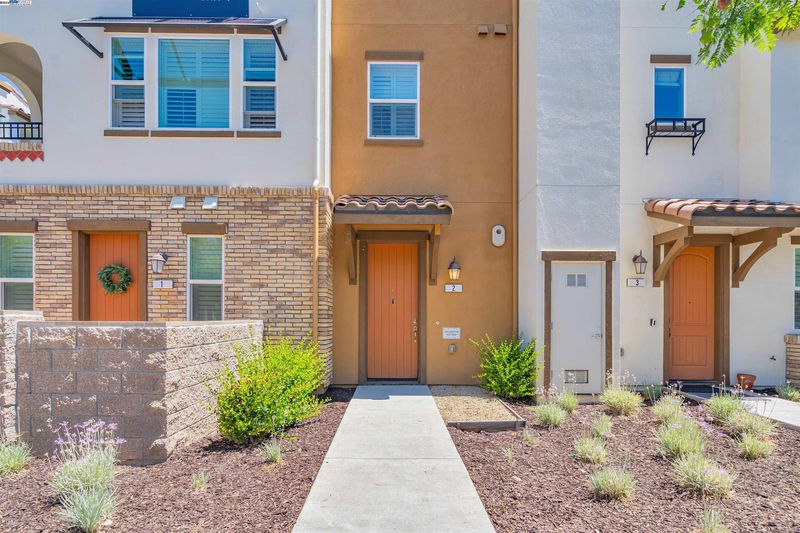 Sold 1.1% Under Asking
Sold 1.1% Under Asking
$885,000
1,303
SQ FT
$679
SQ/FT
2758 Montecito Vista Way, #2
@ Esfahan Dr - Communications Hill, San Jose
- 2 Bed
- 2.5 (2/1) Bath
- 2 Park
- 1,303 sqft
- San Jose
-

Built in 2019, this remarkable residence is situated in the highly coveted, family-friendly Montecito Vista Community. It offers a spacious open-concept living area adorned with two delightful patios.The second level is an inviting space, featuring an expansive living/family room with large windows, a luminous kitchen, a convenient laundry room, a stylish half bathroom, and a beautiful patio ideal for relaxation. The kitchen is fully upgraded with stunning quartz countertops, top-of-the-line stainless steel appliances, and a sleek gas stove. On the third floor, you'll find two elegant bedrooms, each with its own luxurious full bathroom. The master suite is a private sanctuary, boasting dual sinks and an exclusive patio. The second bedroom also features a full bathroom with a tub. This home is equipped with premium amenities, including central A/C, a water softener, a tankless water heater, and an attached tandem 2-car garage.It's a short walk to Elaine Richardson Park, which has playgrounds, fields of grass, and basketball courts. The home is located close to downtown San Jose and also near the future Google campus, numerous IT companies, The Plant Shopping Center, and VTA and CalTrain stations. Ideal for first time buyers or the investors.
- Current Status
- Sold
- Sold Price
- $885,000
- Under List Price
- 1.1%
- Original Price
- $895,000
- List Price
- $895,000
- On Market Date
- Jun 19, 2024
- Contract Date
- Jul 25, 2024
- Close Date
- Aug 16, 2024
- Property Type
- Townhouse
- D/N/S
- Communications Hill
- Zip Code
- 95111
- MLS ID
- 41063827
- APN
- 45638010
- Year Built
- 2019
- Stories in Building
- 3
- Possession
- COE
- COE
- Aug 16, 2024
- Data Source
- MAXEBRDI
- Origin MLS System
- BAY EAST
Captain Jason M. Dahl Elementary School
Public K-6 Elementary
Students: 549 Distance: 0.8mi
Franklin Elementary School
Public K-6 Elementary
Students: 665 Distance: 1.0mi
Metro Education District School
Public 11-12
Students: NA Distance: 1.0mi
Achiever Christian School
Private PK-8 Elementary, Religious, Nonprofit
Students: 236 Distance: 1.1mi
Silicon Valley Adult Education Program
Public n/a Adult Education
Students: NA Distance: 1.1mi
University Preparatory Academy Charter
Charter 7-12 Secondary
Students: 684 Distance: 1.1mi
- Bed
- 2
- Bath
- 2.5 (2/1)
- Parking
- 2
- Carport - 2 Or More, Tandem, Garage Door Opener
- SQ FT
- 1,303
- SQ FT Source
- Public Records
- Lot SQ FT
- 435.0
- Lot Acres
- 0.01 Acres
- Pool Info
- None
- Kitchen
- Dishwasher, Disposal, Gas Range, Microwave, Range, Refrigerator, Dryer, Washer, Gas Water Heater, Water Softener, Tankless Water Heater, Counter - Stone, Garbage Disposal, Gas Range/Cooktop, Range/Oven Built-in
- Cooling
- Ceiling Fan(s), Zoned
- Disclosures
- Nat Hazard Disclosure, Disclosure Package Avail
- Entry Level
- 1
- Exterior Details
- No Yard
- Flooring
- Laminate, Tile, Carpet
- Foundation
- Fire Place
- None
- Heating
- Zoned, Natural Gas, Individual Rm Controls
- Laundry
- Dryer, Laundry Closet, Washer, In Unit
- Main Level
- No Steps to Entry, Main Entry
- Possession
- COE
- Architectural Style
- Other
- Non-Master Bathroom Includes
- Shower Over Tub, Tile
- Construction Status
- Existing
- Additional Miscellaneous Features
- No Yard
- Location
- Regular
- Roof
- Shingle
- Water and Sewer
- Public
- Fee
- $330
MLS and other Information regarding properties for sale as shown in Theo have been obtained from various sources such as sellers, public records, agents and other third parties. This information may relate to the condition of the property, permitted or unpermitted uses, zoning, square footage, lot size/acreage or other matters affecting value or desirability. Unless otherwise indicated in writing, neither brokers, agents nor Theo have verified, or will verify, such information. If any such information is important to buyer in determining whether to buy, the price to pay or intended use of the property, buyer is urged to conduct their own investigation with qualified professionals, satisfy themselves with respect to that information, and to rely solely on the results of that investigation.
School data provided by GreatSchools. School service boundaries are intended to be used as reference only. To verify enrollment eligibility for a property, contact the school directly.



