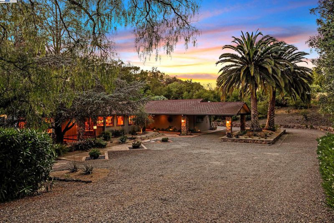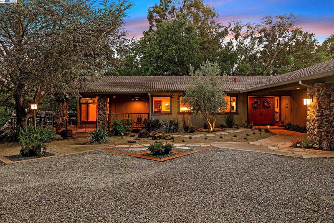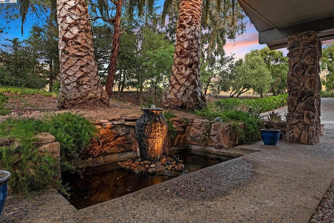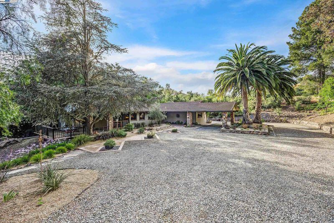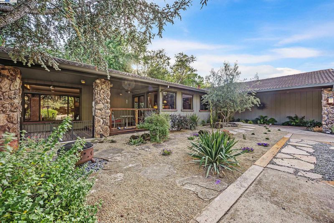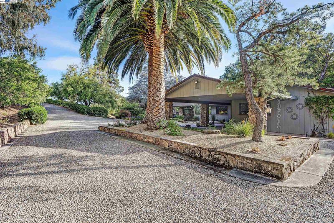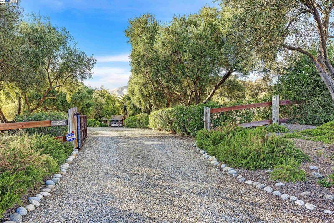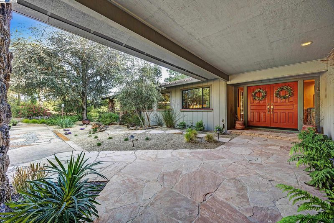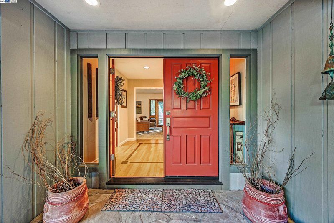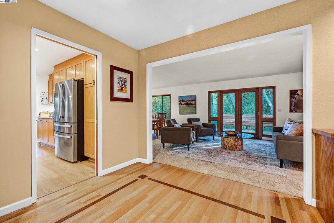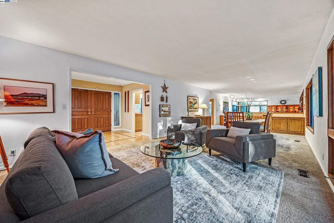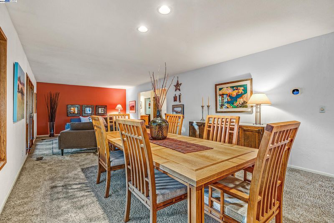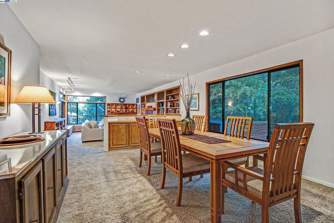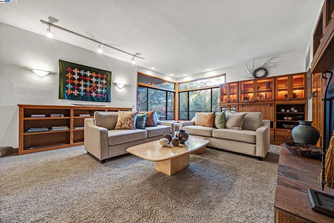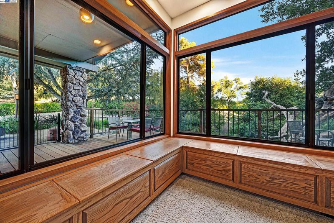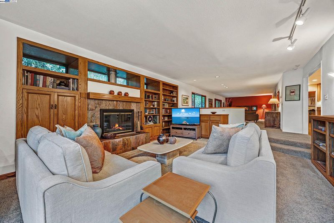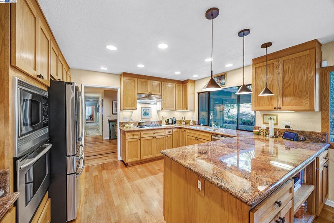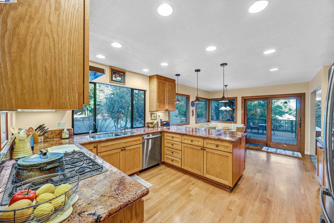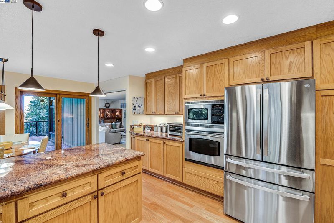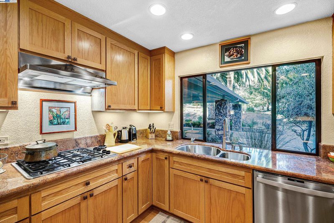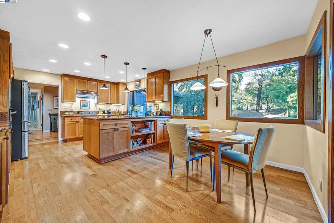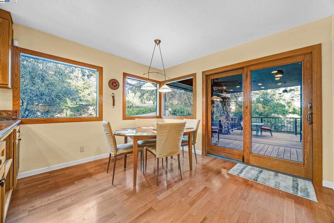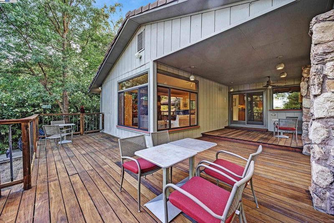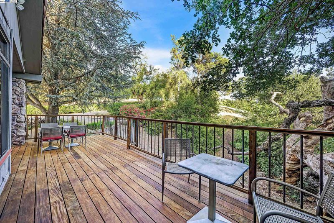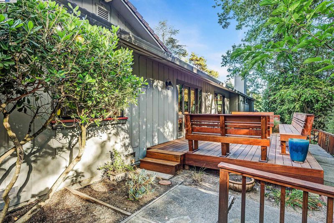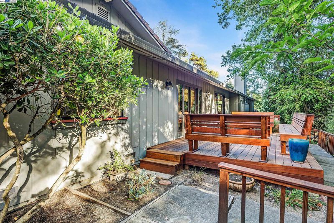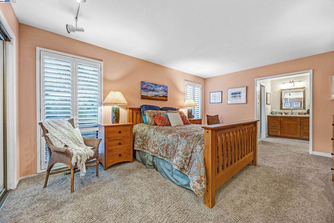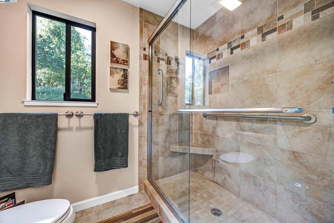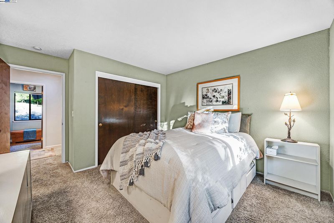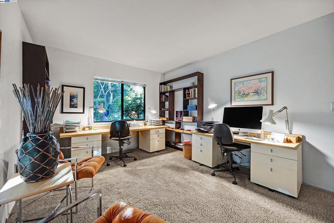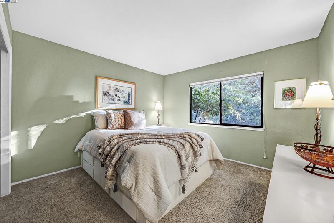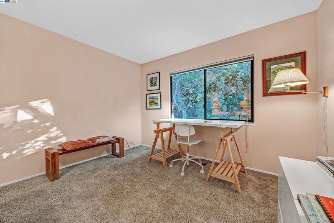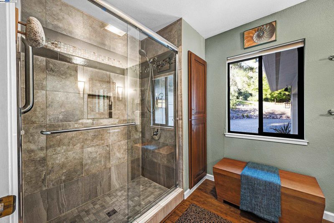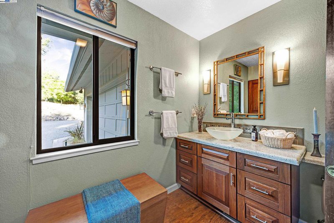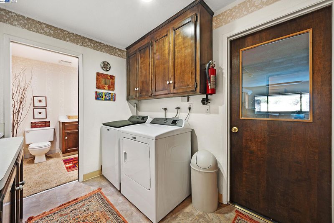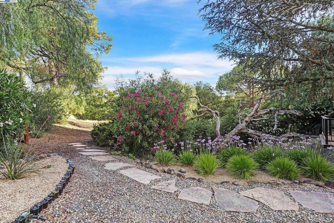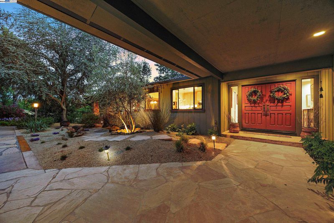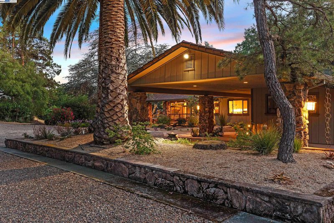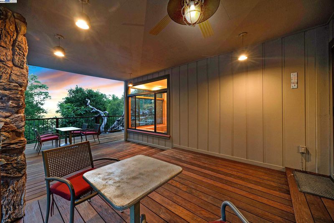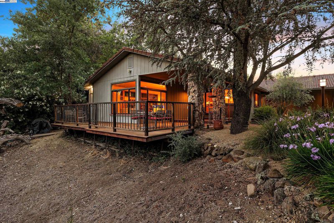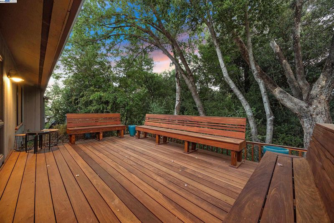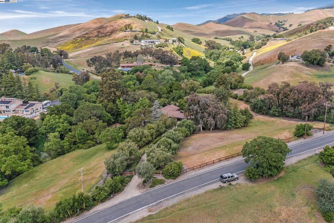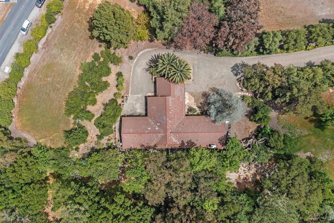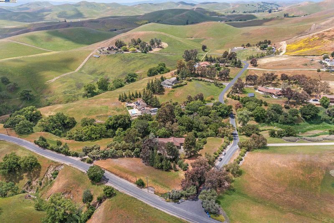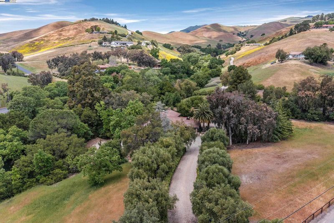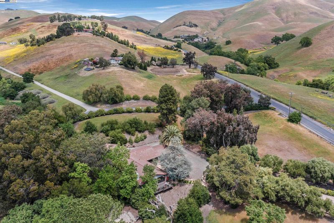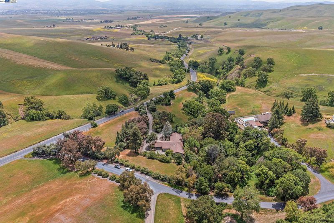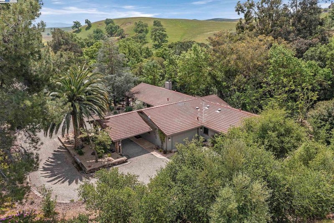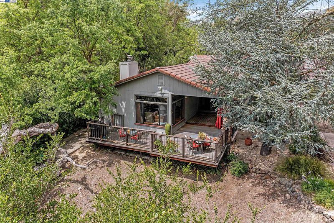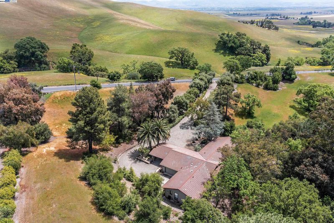
$1,850,000
2,640
SQ FT
$701
SQ/FT
12885 Morgan Territory Road
@ Manning Road - Country Living, Livermore
- 4 Bed
- 2.5 (2/1) Bath
- 2 Park
- 2,640 sqft
- Livermore
-

Rare country estate in Doubletree Ranch development, completely private with only nature views from every window. Custom single story home featuring very open floor plan, light/bright with wonderful windows, French doors off living room providing access to extensive deck with built-in seating and sliding door from kitchen with access to extensive redwood deck at front of home. Perfect areas to view starry nights and delightfull sunrises and sunsets. Exceptionally maintained home with spacious remodeled gourmet kitchen, granite counters, stainless appliance package, adjacent breakfast nook. Lovely double door entry gives access to formal living room, adjacent formal dining boasts handsome built-in storage cabinetry. Family room is amazing with lovely rock faced fireplace, extensive built-ins on two walls, and amazing wall of windows capturing gorgeous views. The owner suite is large with wall of closets and remodeled bath featuring large soaking tub and spacious separate shower, dual vanities. The secondary bedrooms are generous in size and share a beautifully remodeled hall bath. This exceptional property offers peaceful country living surrounded by nature yet just minutes from town, Livermore vineyards, award winning downtown with extensive dining options, movies and theater.
- Current Status
- New
- Original Price
- $1,850,000
- List Price
- $1,850,000
- On Market Date
- Jun 16, 2025
- Property Type
- Detached
- D/N/S
- Country Living
- Zip Code
- 94551
- MLS ID
- 41101537
- APN
- 0062730064
- Year Built
- 1975
- Stories in Building
- 1
- Possession
- Negotiable
- Data Source
- MAXEBRDI
- Origin MLS System
- BAY EAST
Andrew N. Christensen Middle School
Public 6-8 Middle
Students: 715 Distance: 4.1mi
Leo R. Croce Elementary School
Public PK-5 Elementary
Students: 601 Distance: 4.6mi
Squaw Valley Academy Bay Area
Private 9-12
Students: 78 Distance: 4.6mi
Altamont Creek Elementary School
Public K-5 Elementary
Students: 585 Distance: 4.7mi
Celebration Academy
Private 1-12 Alternative, Combined Elementary And Secondary, Religious, Coed
Students: 58 Distance: 4.8mi
J. M. Amador Elementary
Public K-5
Students: 839 Distance: 5.0mi
- Bed
- 4
- Bath
- 2.5 (2/1)
- Parking
- 2
- Attached, Int Access From Garage, Garage Faces Rear, Garage Door Opener
- SQ FT
- 2,640
- SQ FT Source
- Public Records
- Lot SQ FT
- 175,024.0
- Lot Acres
- 4.02 Acres
- Pool Info
- None
- Kitchen
- Dishwasher, Double Oven, Gas Range, Plumbed For Ice Maker, Microwave, Range, Refrigerator, Self Cleaning Oven, Dryer, Washer, Gas Water Heater, 220 Volt Outlet, Breakfast Nook, Counter - Solid Surface, Stone Counters, Disposal, Gas Range/Cooktop, Ice Maker Hookup, Range/Oven Built-in, Self-Cleaning Oven, Updated Kitchen
- Cooling
- Central Air, Multi Units
- Disclosures
- Fire Hazard Area, Home Warranty Plan, Nat Hazard Disclosure, Disclosure Package Avail, Lead Hazard Disclosure
- Entry Level
- Exterior Details
- Garden, Front Yard, Garden/Play, Sprinklers Automatic, Entry Gate, Stream Seasonal
- Flooring
- Hardwood, Tile, Vinyl, Carpet
- Foundation
- Fire Place
- Family Room, Gas, Gas Starter, Raised Hearth, Stone, Wood Burning
- Heating
- Zoned, Propane, Fireplace(s)
- Laundry
- 220 Volt Outlet, Dryer, Laundry Room, Washer, Cabinets
- Main Level
- 4 Bedrooms, 0.5 Bath, 2 Baths, Primary Bedrm Suite - 1, Laundry Facility, Main Entry
- Views
- Hills, Mt Diablo, Trees/Woods
- Possession
- Negotiable
- Basement
- Crawl Space
- Architectural Style
- Custom, Ranch
- Non-Master Bathroom Includes
- Stall Shower, Tile, Updated Baths, Window
- Construction Status
- Existing
- Additional Miscellaneous Features
- Garden, Front Yard, Garden/Play, Sprinklers Automatic, Entry Gate, Stream Seasonal
- Location
- Sloped Down, Horses Possible, Irregular Lot, Premium Lot, Sloped Up, Landscaped, Private
- Pets
- Yes
- Roof
- Tile
- Water and Sewer
- Private, Shared Well
- Fee
- $375
MLS and other Information regarding properties for sale as shown in Theo have been obtained from various sources such as sellers, public records, agents and other third parties. This information may relate to the condition of the property, permitted or unpermitted uses, zoning, square footage, lot size/acreage or other matters affecting value or desirability. Unless otherwise indicated in writing, neither brokers, agents nor Theo have verified, or will verify, such information. If any such information is important to buyer in determining whether to buy, the price to pay or intended use of the property, buyer is urged to conduct their own investigation with qualified professionals, satisfy themselves with respect to that information, and to rely solely on the results of that investigation.
School data provided by GreatSchools. School service boundaries are intended to be used as reference only. To verify enrollment eligibility for a property, contact the school directly.
