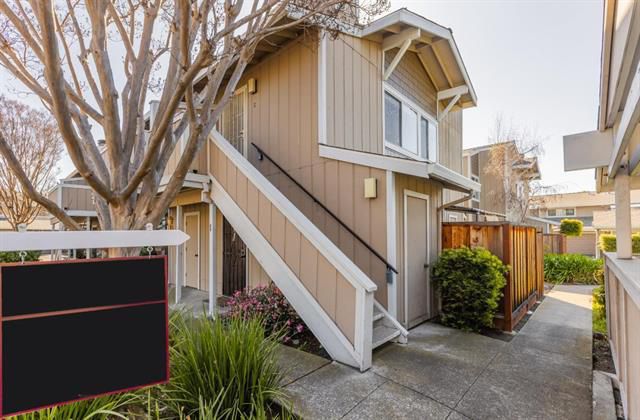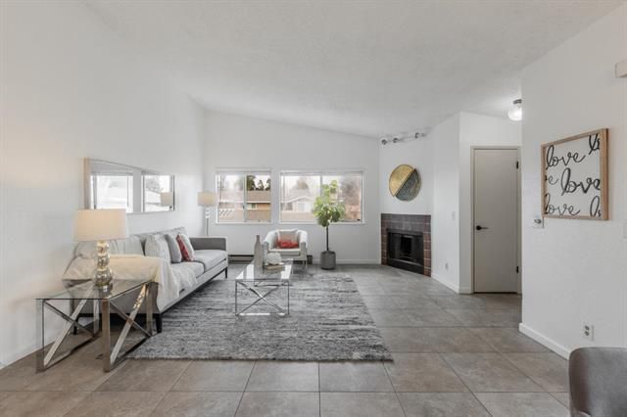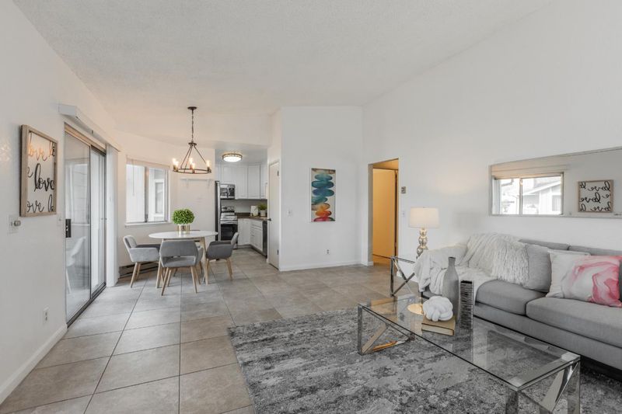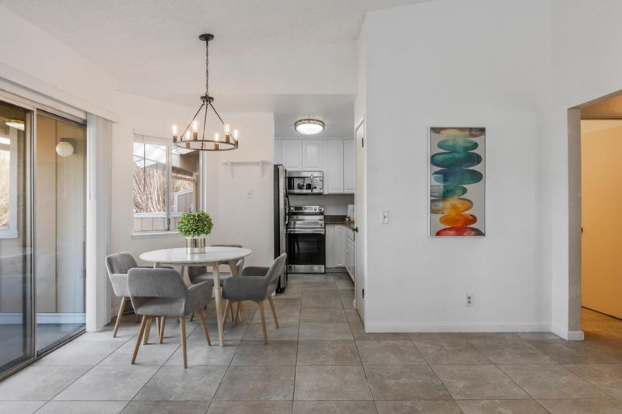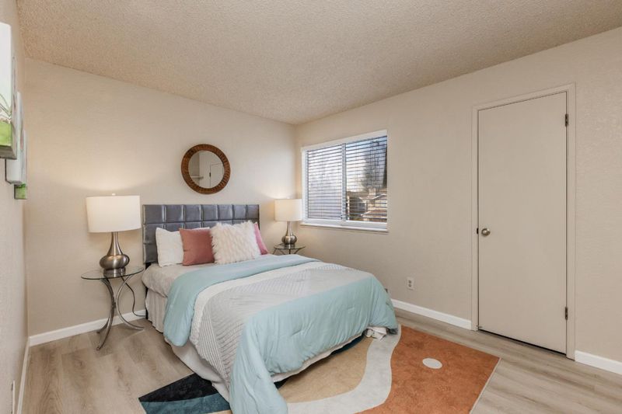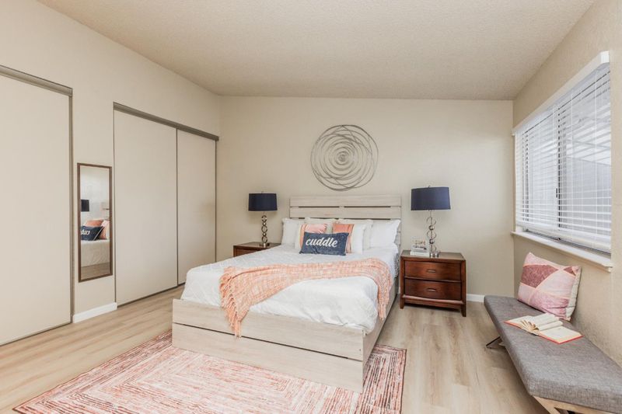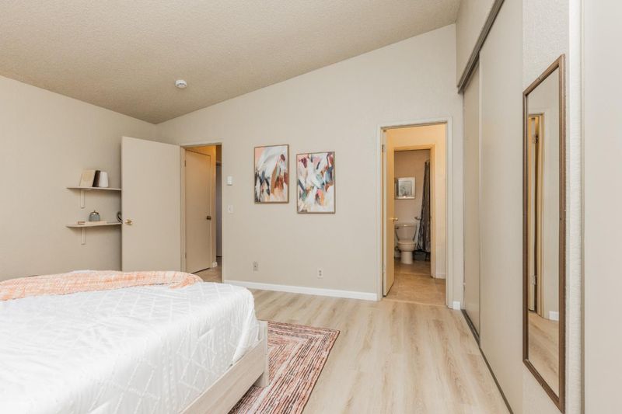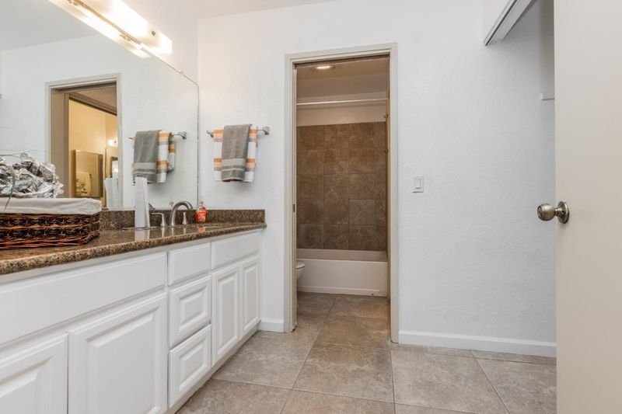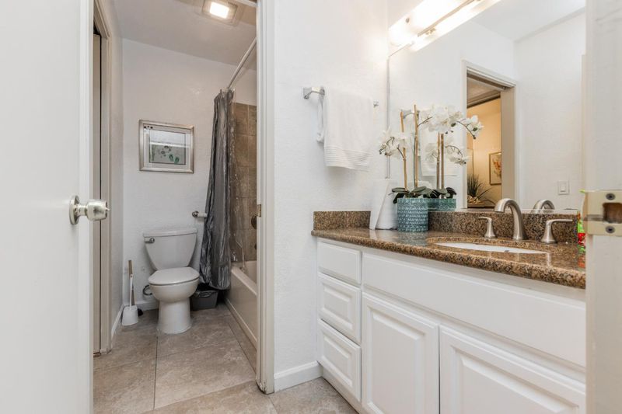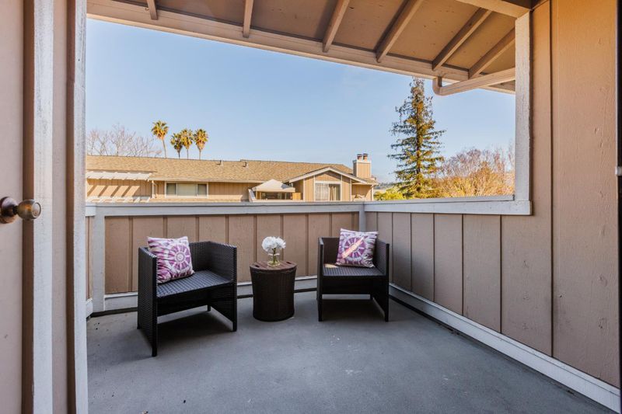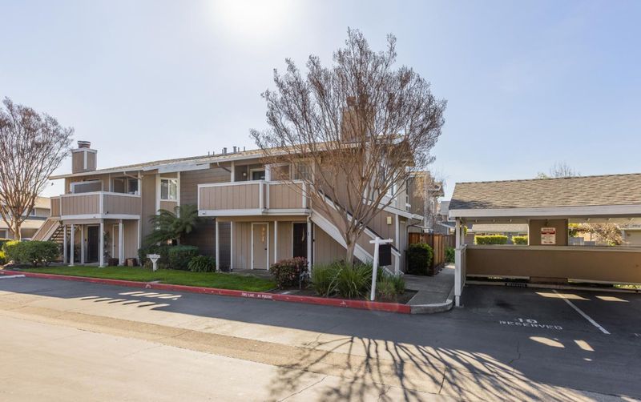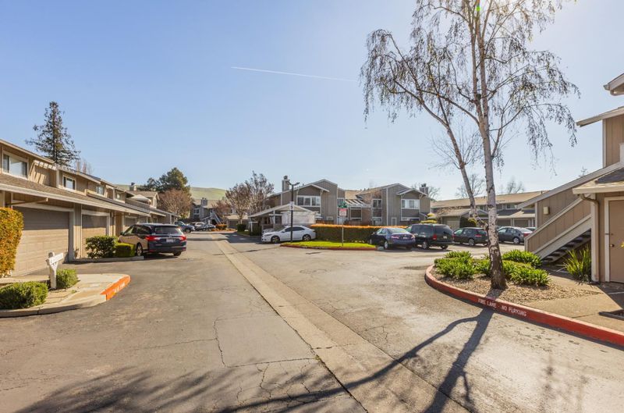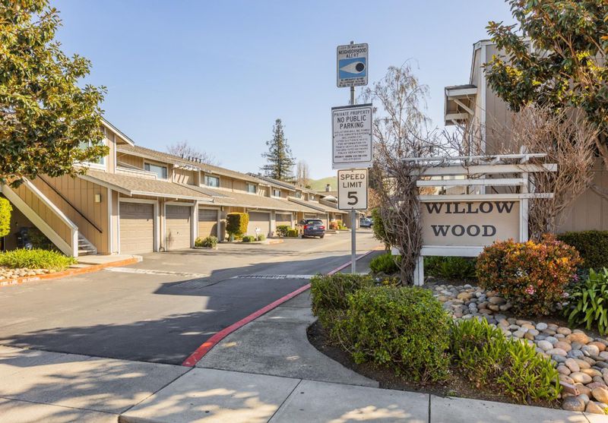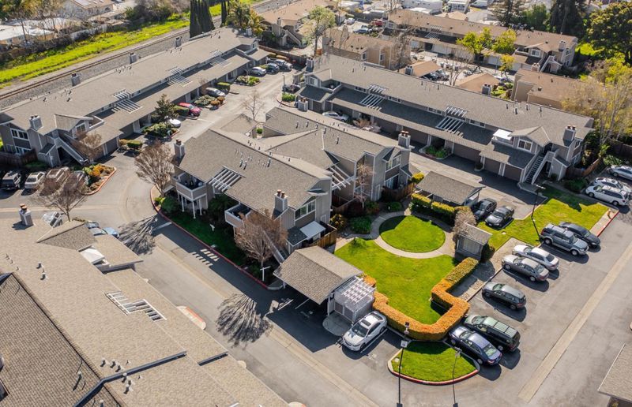
$478,000
1,000
SQ FT
$478
SQ/FT
32 Astrida Drive, #2
@ Tennyson - 3400 - Hayward, Hayward
- 2 Bed
- 1 Bath
- 0 Park
- 1,000 sqft
- HAYWARD
-

-
Sat Sep 13, 1:00 pm - 4:00 pm
-
Sun Sep 14, 1:00 pm - 4:00 pm
Charming 2BR/1BA Condo Move-In Ready! Welcome to this charming and spacious 2-bedroom, 1-bath condo in great condition! Freshly updated with new paint, hardwood flooring, vaulted ceiling, and laundry hookup in unit. This bright and airy home offers a beautiful and inviting atmosphere. Enjoy your morning coffee on the private balcony, and take advantage of the in-unit laundry for ultimate convenience. Located just a short drive from shopping centers and major tech companies, this home is perfect for those seeking both comfort and convenience. With ample parking space, you'll never have to worry about finding a spot. Two designated parking spot #19 and #16 and plenty of guest parkings. Don't miss this incredible opportunity schedule a tour today!
- Days on Market
- 1 day
- Current Status
- Active
- Original Price
- $478,000
- List Price
- $478,000
- On Market Date
- Sep 10, 2025
- Property Type
- Condominium
- Area
- 3400 - Hayward
- Zip Code
- 94544
- MLS ID
- ML82011526
- APN
- 465-0025-019
- Year Built
- 1982
- Stories in Building
- 2
- Possession
- Unavailable
- Data Source
- MLSL
- Origin MLS System
- MLSListings, Inc.
Cesar Chavez Middle School
Public 7-8 Middle
Students: 554 Distance: 0.3mi
Bowman Elementary School
Public K-6 Elementary, Yr Round
Students: 301 Distance: 0.6mi
Tennyson High School
Public 9-12 Secondary
Students: 1423 Distance: 0.7mi
Ruus Elementary School
Public K-6 Elementary
Students: 486 Distance: 0.7mi
Saint Clement Catholic School
Private K-8 Elementary, Religious, Coed
Students: 265 Distance: 0.7mi
Tyrrell Elementary School
Public K-6 Elementary
Students: 675 Distance: 0.8mi
- Bed
- 2
- Bath
- 1
- Parking
- 0
- Carport
- SQ FT
- 1,000
- SQ FT Source
- Unavailable
- Kitchen
- Countertop - Granite, Dishwasher, Oven Range
- Cooling
- None
- Dining Room
- Dining Area
- Disclosures
- Natural Hazard Disclosure
- Family Room
- No Family Room
- Flooring
- Hardwood
- Foundation
- Concrete Slab
- Fire Place
- Living Room
- Heating
- Radiant
- Laundry
- Inside
- * Fee
- $475
- Name
- Willow
- *Fee includes
- Insurance - Common Area and Maintenance - Common Area
MLS and other Information regarding properties for sale as shown in Theo have been obtained from various sources such as sellers, public records, agents and other third parties. This information may relate to the condition of the property, permitted or unpermitted uses, zoning, square footage, lot size/acreage or other matters affecting value or desirability. Unless otherwise indicated in writing, neither brokers, agents nor Theo have verified, or will verify, such information. If any such information is important to buyer in determining whether to buy, the price to pay or intended use of the property, buyer is urged to conduct their own investigation with qualified professionals, satisfy themselves with respect to that information, and to rely solely on the results of that investigation.
School data provided by GreatSchools. School service boundaries are intended to be used as reference only. To verify enrollment eligibility for a property, contact the school directly.
