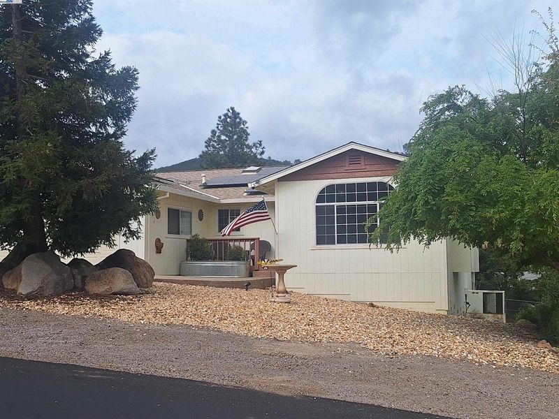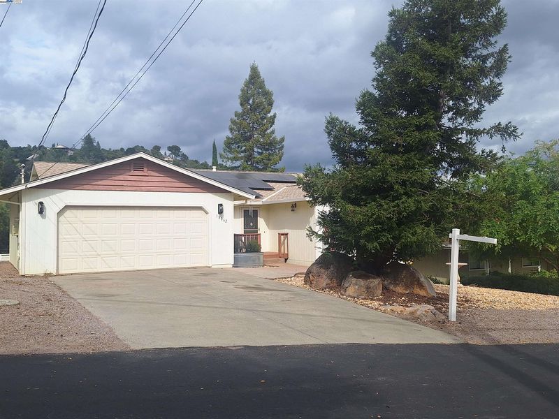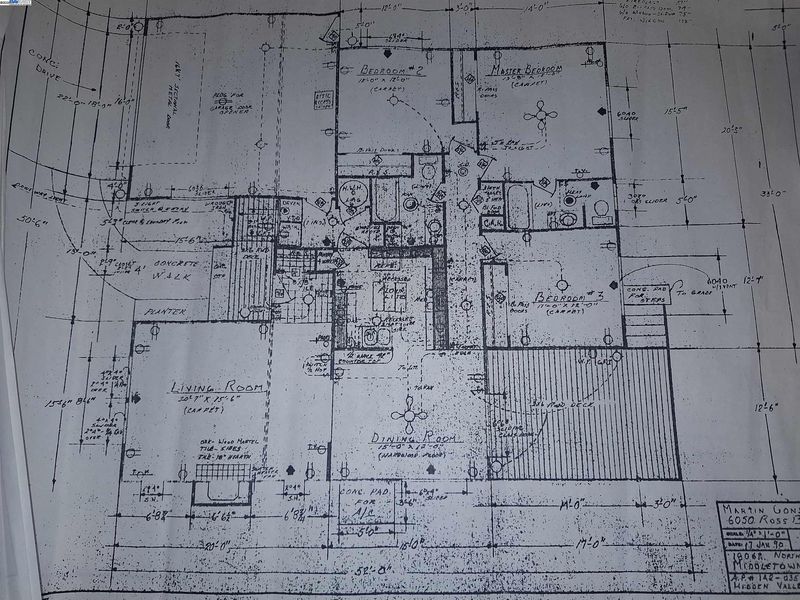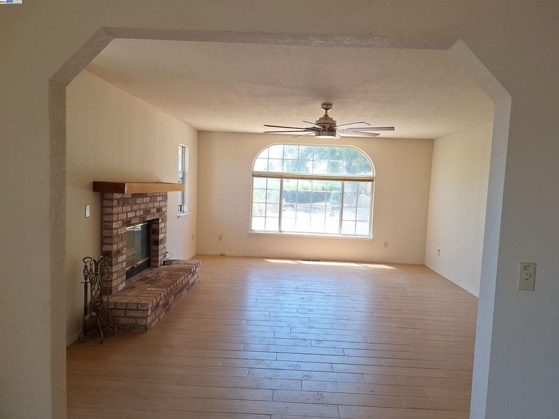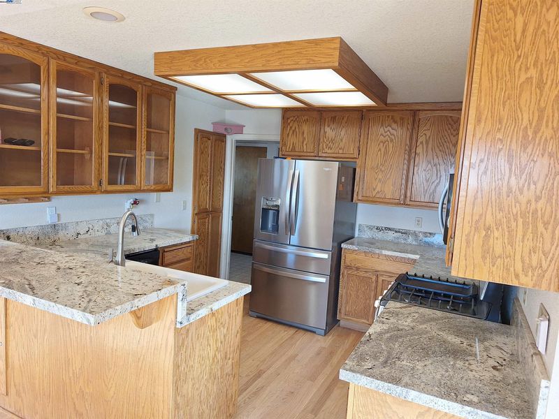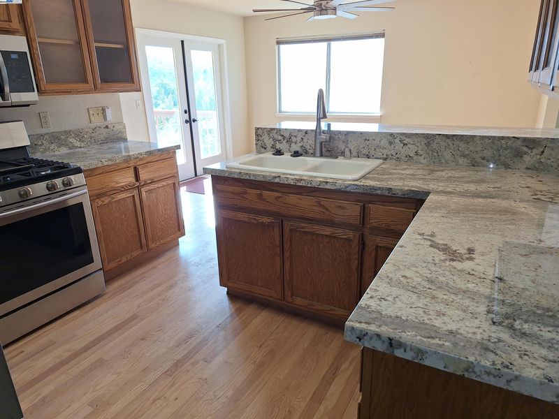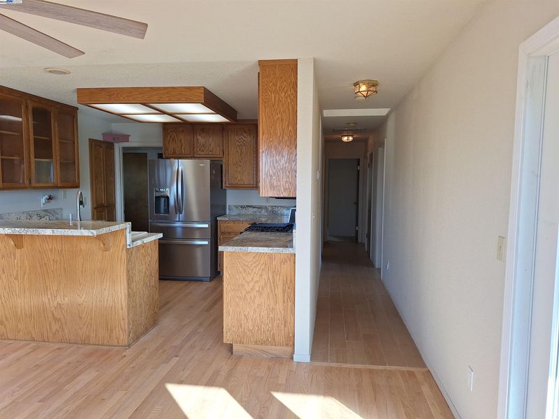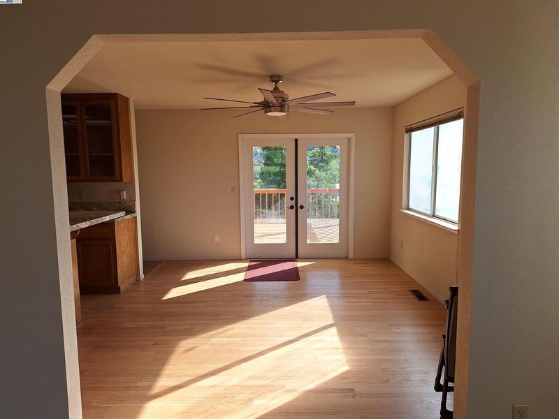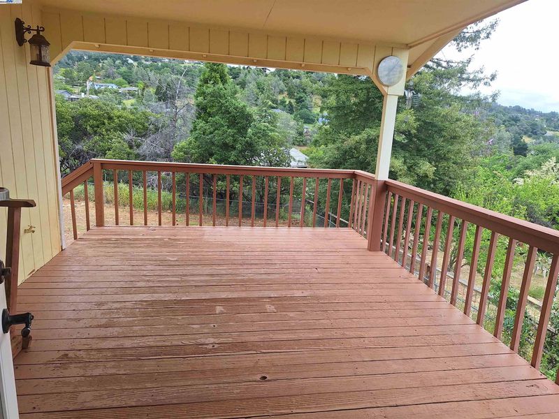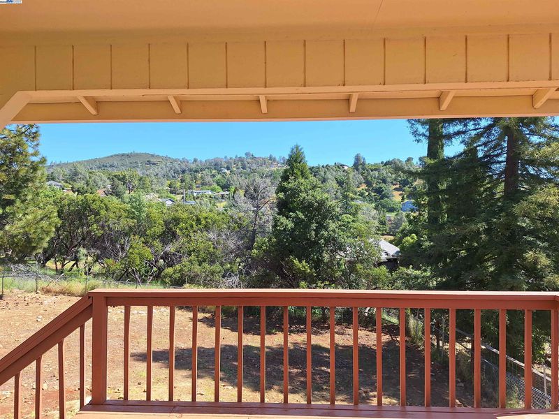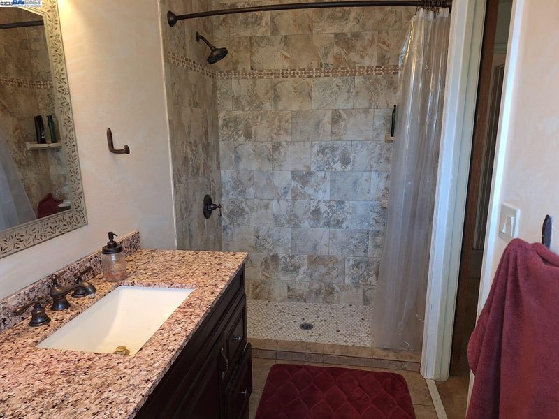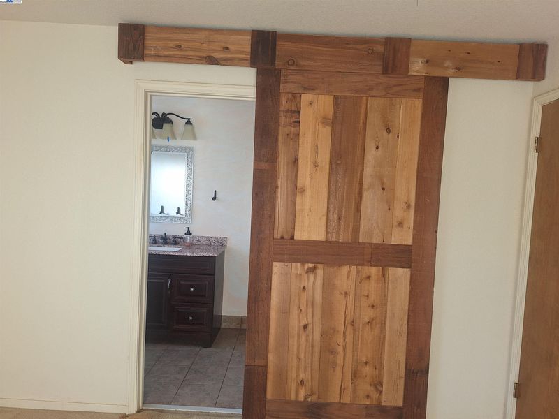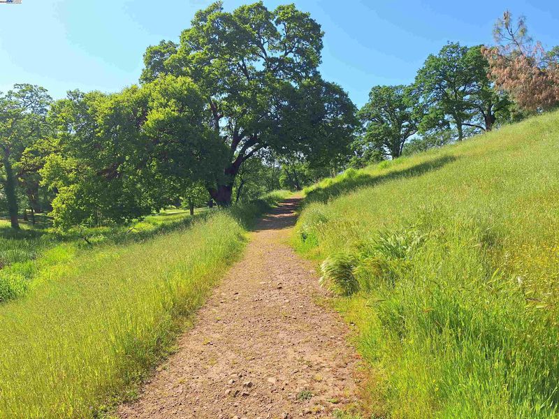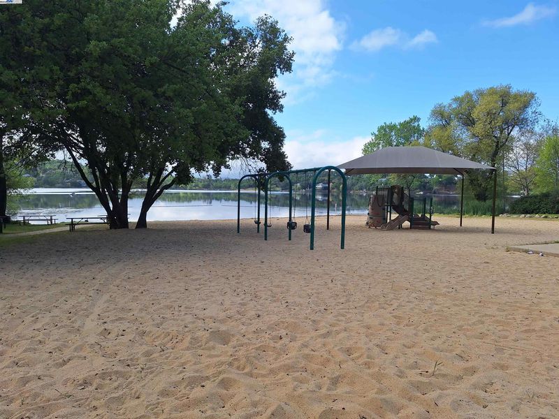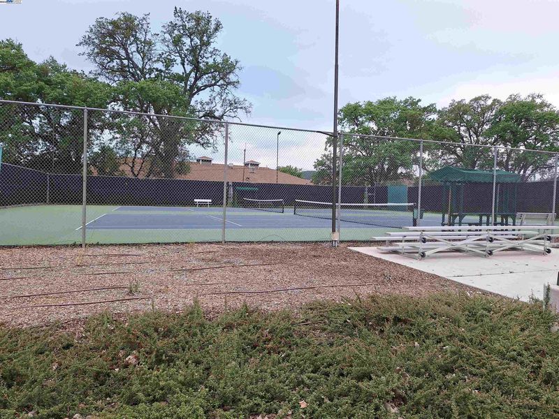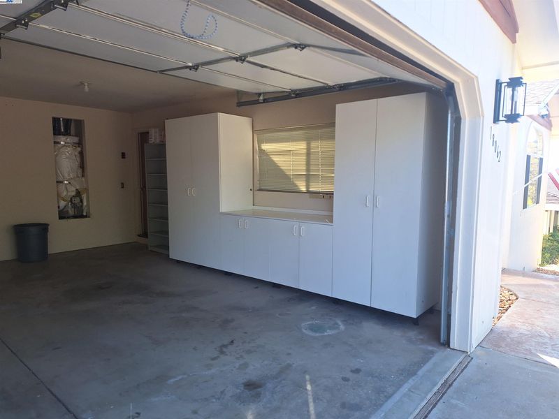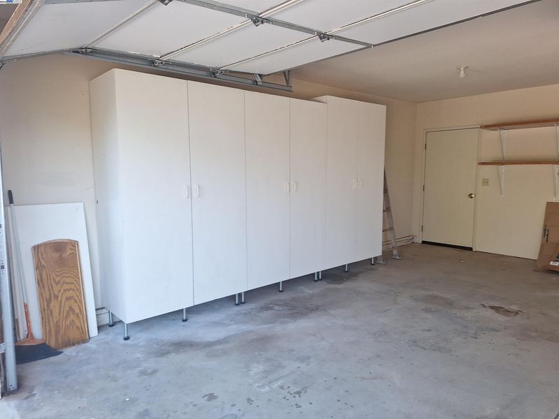
$338,888
1,550
SQ FT
$219
SQ/FT
18062 North Shore Dr
@ Deer Hill - Other, Hidden Valley Lake
- 3 Bed
- 2 Bath
- 2 Park
- 1,550 sqft
- Hidden Valley Lake
-

A MUST SEE charming sophisticated newly updated move-in ready home sweet home with an amazing value 3bed/2ba over 1500 sq ft one level home with over 9000 sq ft lot located in prestige Hidden Valley Gated Community.$$ saving solar system free and clear. Step inside to discover a bright,open, fresh and welcoming interior loaded with natural sun light from picturesque living room window.Brand new wood-like tiles thru out living room and hallway.Gleaming solid oak hardwood floor in kitchen and dining rm. A true beauty with new luxury granite kitchen counter top and breakfast bar. Brand new French door open to higher level deck with views of hills and tree tops overlooking your private level yard with possibilities to explore.
- Current Status
- New
- Original Price
- $338,888
- List Price
- $338,888
- On Market Date
- Apr 30, 2025
- Property Type
- Detached
- D/N/S
- Other
- Zip Code
- 95467
- MLS ID
- 41095408
- APN
- 142035120000
- Year Built
- 1990
- Stories in Building
- 1
- Possession
- COE
- Data Source
- MAXEBRDI
- Origin MLS System
- BAY EAST
Coyote Valley Elementary School
Public K-6 Elementary
Students: 427 Distance: 1.8mi
Middletown Christian School
Private K-12 Combined Elementary And Secondary, Religious, Coed
Students: 40 Distance: 4.6mi
Middletown High School
Public 9-12 Secondary
Students: 499 Distance: 4.7mi
California Connections Academy @ North Bay
Charter K-12
Students: 193 Distance: 4.9mi
Loconoma Valley High School
Public 9-12 Continuation
Students: 10 Distance: 4.9mi
Middletown Adult Education
Public n/a Adult Education
Students: NA Distance: 4.9mi
- Bed
- 3
- Bath
- 2
- Parking
- 2
- Attached, Garage Door Opener
- SQ FT
- 1,550
- SQ FT Source
- Assessor Auto-Fill
- Lot SQ FT
- 9,147.0
- Lot Acres
- 0.21 Acres
- Pool Info
- Pool House, Community
- Kitchen
- Dishwasher, Disposal, Gas Range, Plumbed For Ice Maker, Microwave, Water Softener, Breakfast Bar, Counter - Stone, Garbage Disposal, Gas Range/Cooktop, Ice Maker Hookup, Updated Kitchen
- Cooling
- Ceiling Fan(s), Central Air
- Disclosures
- Nat Hazard Disclosure
- Entry Level
- Exterior Details
- Backyard, Back Yard, Front Yard
- Flooring
- Hardwood, Tile, Vinyl, Carpet
- Foundation
- Fire Place
- Brick, Living Room, Wood Burning
- Heating
- Forced Air, Propane, Central
- Laundry
- 220 Volt Outlet, Dryer, Gas Dryer Hookup, Laundry Room, Washer, Cabinets
- Main Level
- 3 Bedrooms, 2 Baths
- Views
- Hills
- Possession
- COE
- Architectural Style
- Contemporary
- Construction Status
- Existing
- Additional Miscellaneous Features
- Backyard, Back Yard, Front Yard
- Location
- Regular, Landscape Front
- Pets
- Other
- Roof
- Composition Shingles
- Water and Sewer
- Public
- Fee
- $310
MLS and other Information regarding properties for sale as shown in Theo have been obtained from various sources such as sellers, public records, agents and other third parties. This information may relate to the condition of the property, permitted or unpermitted uses, zoning, square footage, lot size/acreage or other matters affecting value or desirability. Unless otherwise indicated in writing, neither brokers, agents nor Theo have verified, or will verify, such information. If any such information is important to buyer in determining whether to buy, the price to pay or intended use of the property, buyer is urged to conduct their own investigation with qualified professionals, satisfy themselves with respect to that information, and to rely solely on the results of that investigation.
School data provided by GreatSchools. School service boundaries are intended to be used as reference only. To verify enrollment eligibility for a property, contact the school directly.
