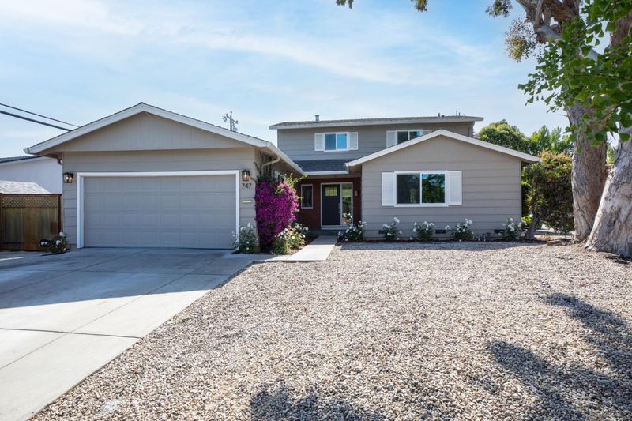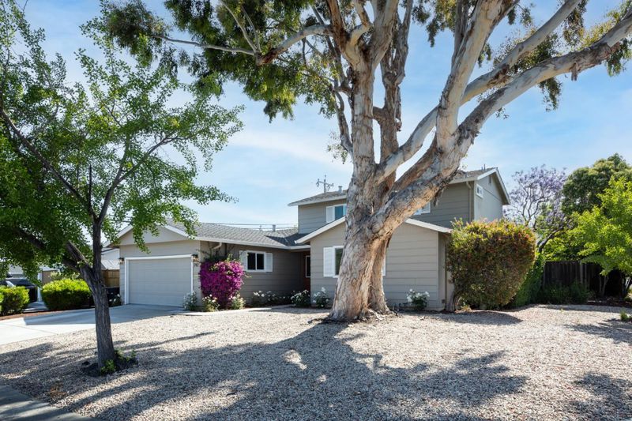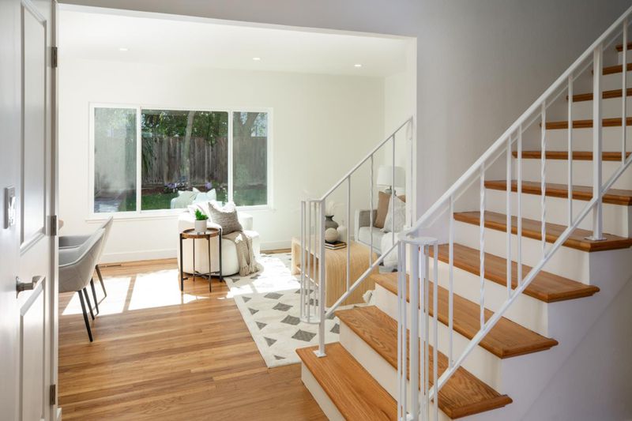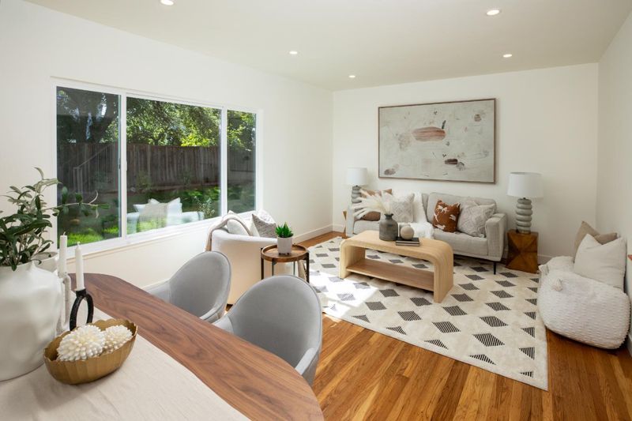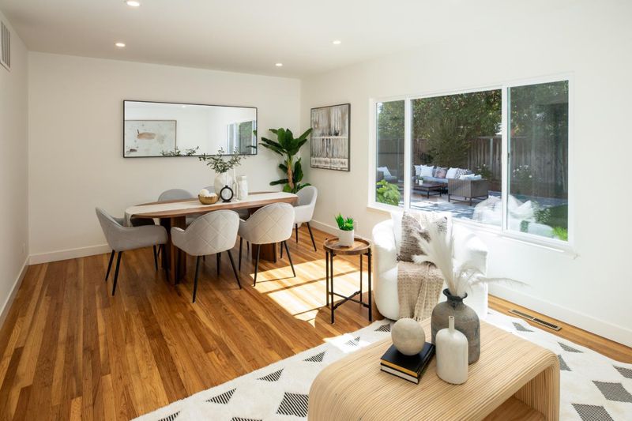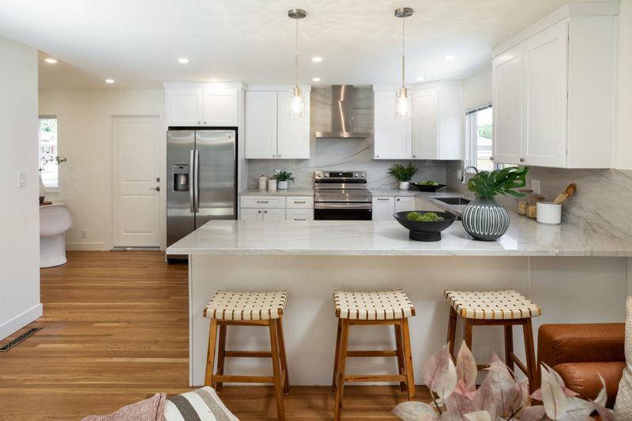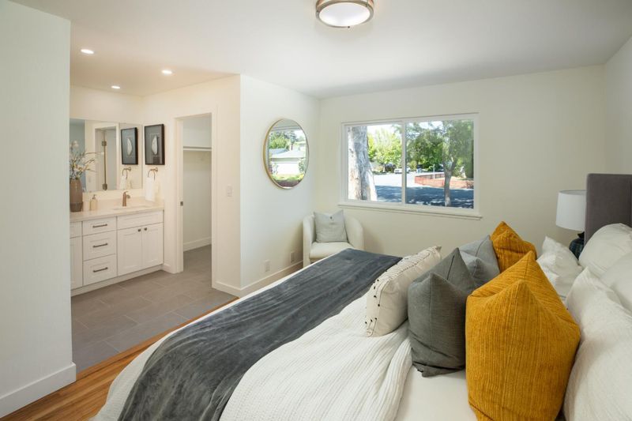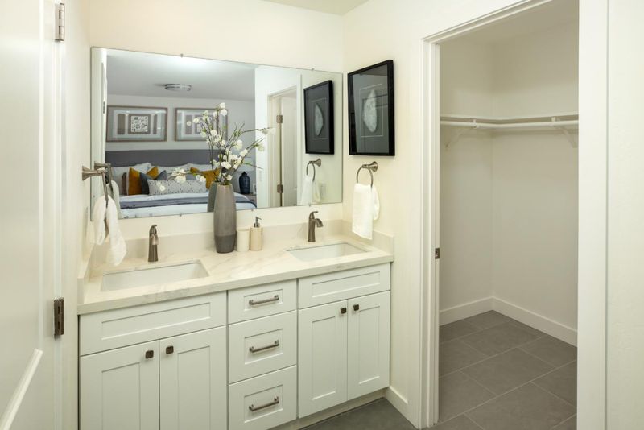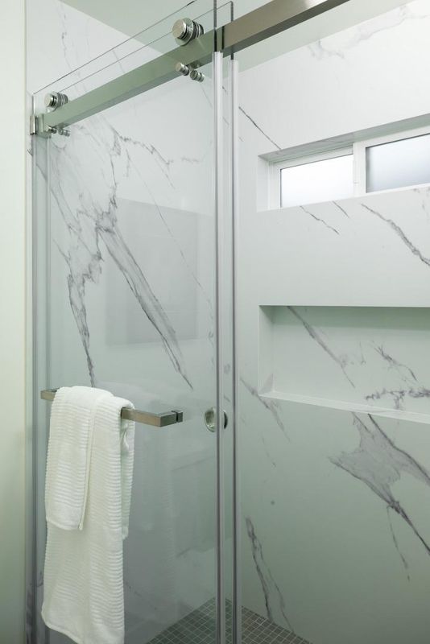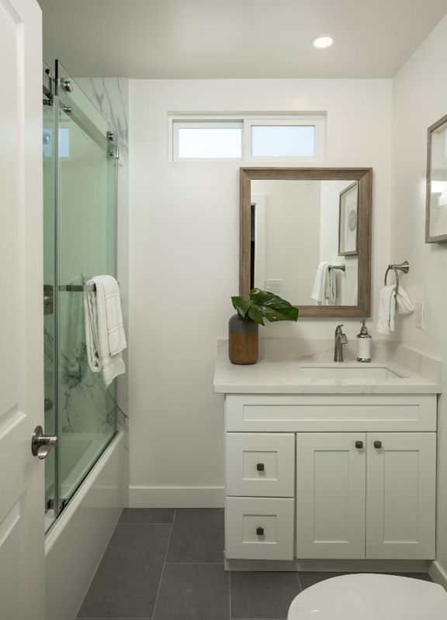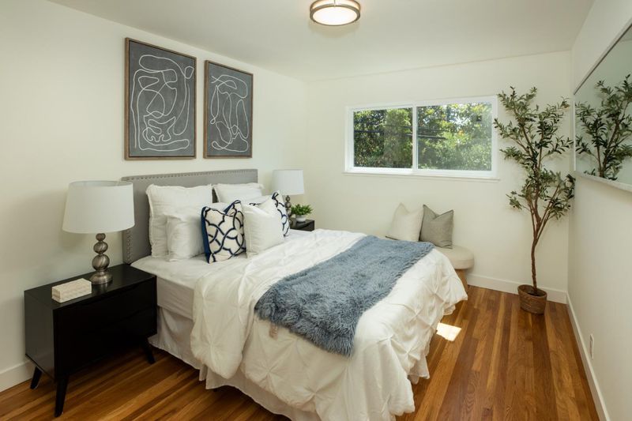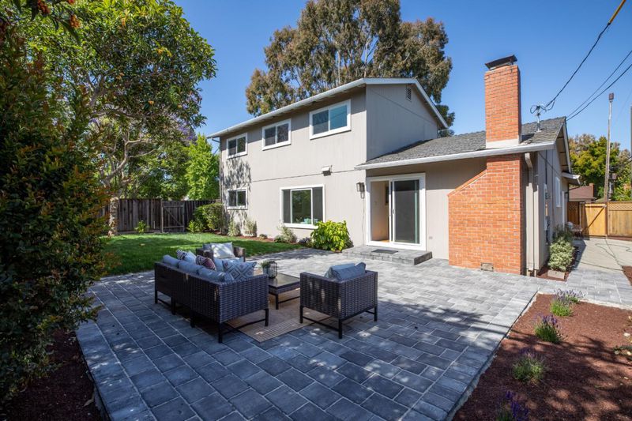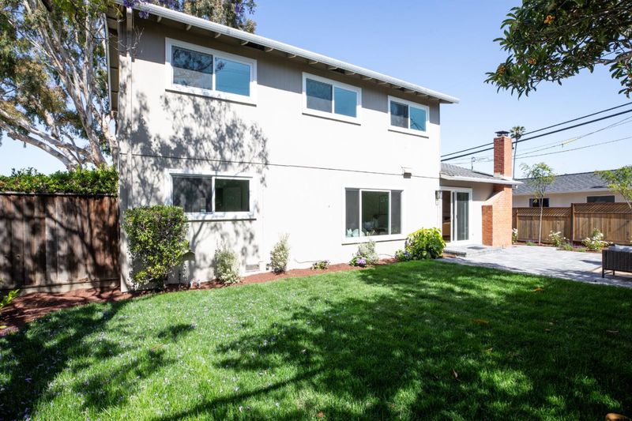
$2,850,000
1,950
SQ FT
$1,462
SQ/FT
747 San Clemente Way
@ San Ramon/Ormonde - 203 - North Shoreline, Mountain View
- 5 Bed
- 3 (2/1) Bath
- 6 Park
- 1,950 sqft
- MOUNTAIN VIEW
-

-
Fri Jun 20, 9:30 am - 1:00 pm
A MUST SEE! Totally remodeled 5 bedroom home on 7,372 sq ft lot
-
Fri Jun 20, 4:30 pm - 7:30 pm
A MUST SEE! Totally remodeled 5 bedroom home on 7,372 sq ft lot
-
Sat Jun 21, 1:30 pm - 4:30 pm
A MUST SEE! Totally remodeled 5 bedroom home on 7,372 sq ft lot
-
Sun Jun 22, 1:30 pm - 4:30 pm
A MUST SEE! Totally remodeled 5 bedroom home on 7,372 sq ft lot
Beautifully updated 5 bedroom, 2 ½ bath home in desirable Mountain View neighborhood. As soon as you enter, the beautiful hardwood floors will beckon you in. Fantastic new open concept kitchen with abundant cabinet space, quartzite countertops, stainless-steel appliances, breakfast nook and dining bar flows into the family room with wood burning fireplace. Roomy ground floor primary bedroom suite with walk-in closet and new bath with dual sink vanity and stall shower. Additional bedroom on main level along with 3 more bedrooms upstairs and remodeled hall bath. Additional features include new dual paned windows, LED lighting, new main electrical panel and subpanel and attached 2-car garage with epoxy floor. Located on a large 7,372 sq ft corner lot with newly landscaped rear yard featuring gorgeous paver patio and large lawn area. Just minutes to Downtown Mountain Views shops and restaurants, farmers market, CalTrain and Lightrail with easy access to all major highways and Silicon Valleys major employers. Highly acclaimed schools include Los Altos High (buyer to verify).
- Days on Market
- 1 day
- Current Status
- Active
- Original Price
- $2,850,000
- List Price
- $2,850,000
- On Market Date
- Jun 17, 2025
- Property Type
- Single Family Home
- Area
- 203 - North Shoreline
- Zip Code
- 94043
- MLS ID
- ML82011315
- APN
- 150-30-028
- Year Built
- 1964
- Stories in Building
- Unavailable
- Possession
- COE
- Data Source
- MLSL
- Origin MLS System
- MLSListings, Inc.
Mvwsd Home & Hospital
Public K-8
Students: 2 Distance: 0.1mi
Stevenson Elementary School
Public K-5
Students: 427 Distance: 0.1mi
Theuerkauf Elementary School
Public K-5 Elementary
Students: 355 Distance: 0.2mi
Adult Education
Public n/a Adult Education, Yr Round
Students: NA Distance: 0.5mi
Khan Lab School
Private K-12 Coed
Students: 174 Distance: 0.5mi
Crittenden Middle School
Public 6-8 Middle, Coed
Students: 707 Distance: 0.6mi
- Bed
- 5
- Bath
- 3 (2/1)
- Double Sinks, Dual Flush Toilet, Full on Ground Floor, Primary - Stall Shower(s), Shower over Tub - 1, Solid Surface, Updated Bath
- Parking
- 6
- Attached Garage, Gate / Door Opener, On Street
- SQ FT
- 1,950
- SQ FT Source
- Unavailable
- Lot SQ FT
- 7,372.0
- Lot Acres
- 0.169238 Acres
- Kitchen
- 220 Volt Outlet, Countertop - Stone, Dishwasher, Exhaust Fan, Garbage Disposal, Hood Over Range, Hookups - Ice Maker, Microwave, Oven - Self Cleaning, Oven Range - Electric, Refrigerator
- Cooling
- None
- Dining Room
- Breakfast Bar, Breakfast Nook, Dining Area in Living Room
- Disclosures
- NHDS Report
- Family Room
- Kitchen / Family Room Combo, Separate Family Room
- Flooring
- Hardwood, Tile
- Foundation
- Concrete Perimeter
- Fire Place
- Family Room, Wood Burning
- Heating
- Central Forced Air - Gas
- Laundry
- Dryer, Electricity Hookup (110V), Electricity Hookup (220V), In Garage, Washer
- Views
- Neighborhood
- Possession
- COE
- Architectural Style
- Traditional
- Fee
- Unavailable
MLS and other Information regarding properties for sale as shown in Theo have been obtained from various sources such as sellers, public records, agents and other third parties. This information may relate to the condition of the property, permitted or unpermitted uses, zoning, square footage, lot size/acreage or other matters affecting value or desirability. Unless otherwise indicated in writing, neither brokers, agents nor Theo have verified, or will verify, such information. If any such information is important to buyer in determining whether to buy, the price to pay or intended use of the property, buyer is urged to conduct their own investigation with qualified professionals, satisfy themselves with respect to that information, and to rely solely on the results of that investigation.
School data provided by GreatSchools. School service boundaries are intended to be used as reference only. To verify enrollment eligibility for a property, contact the school directly.
