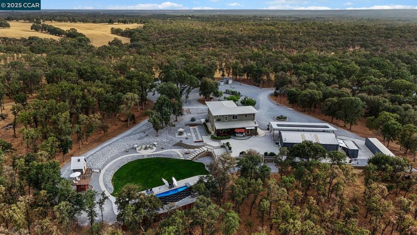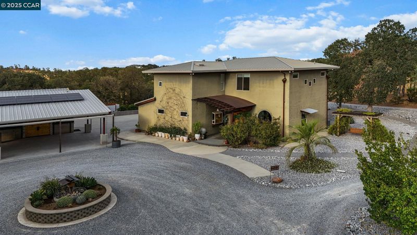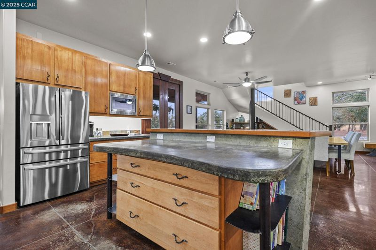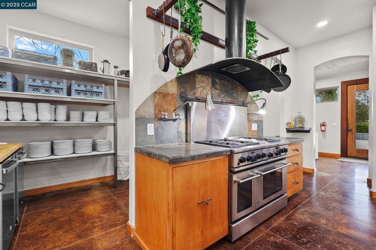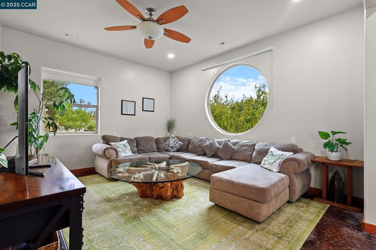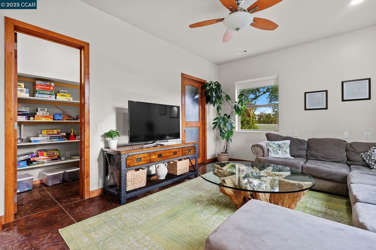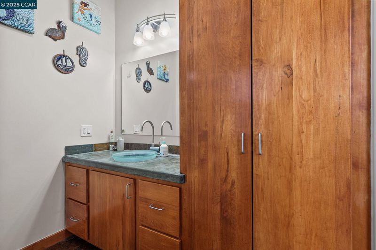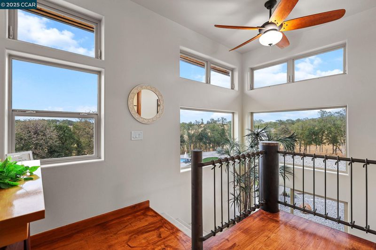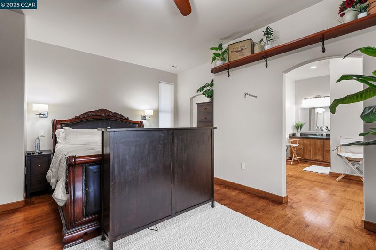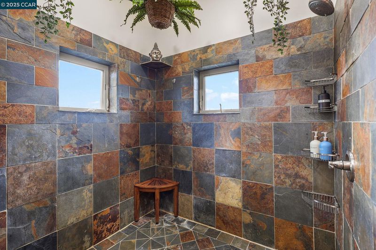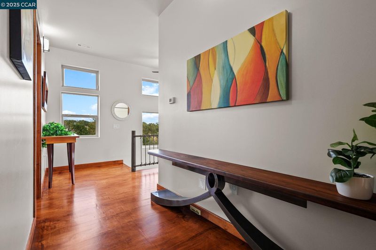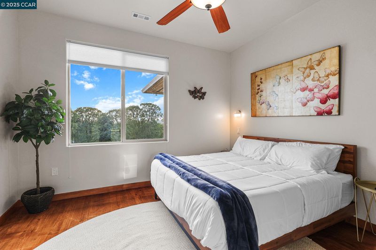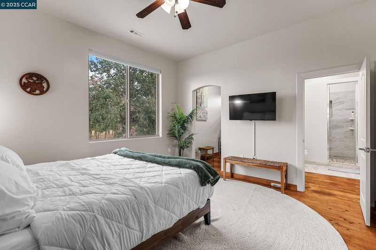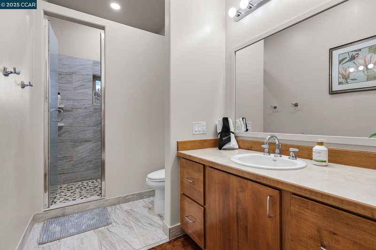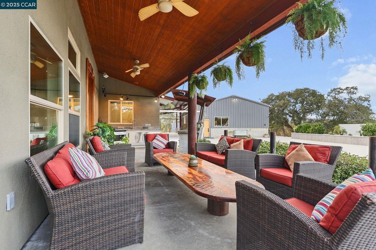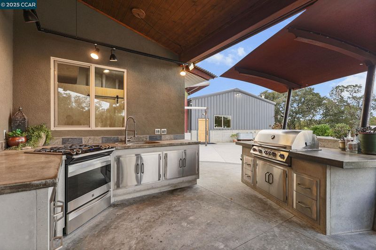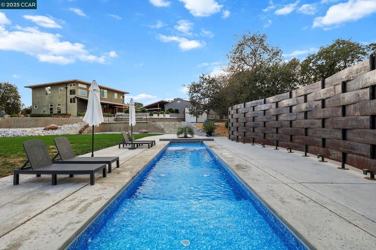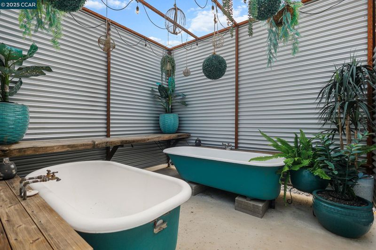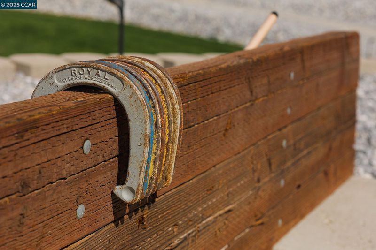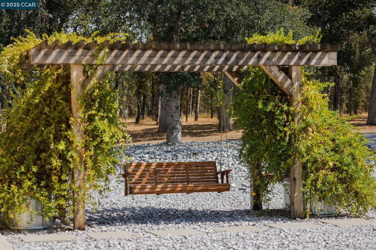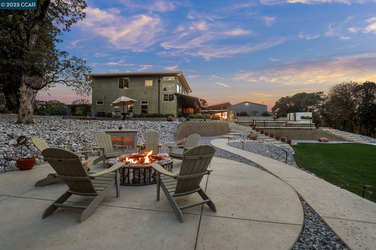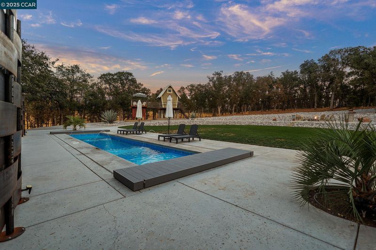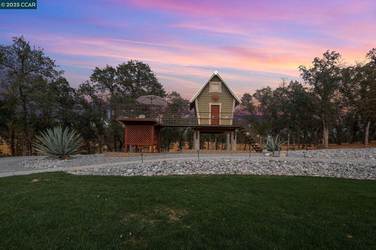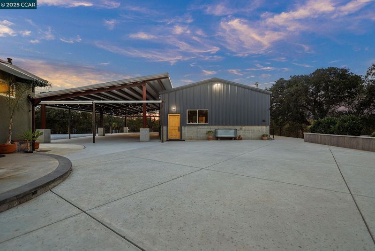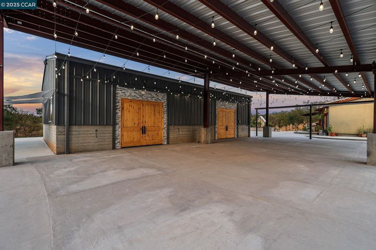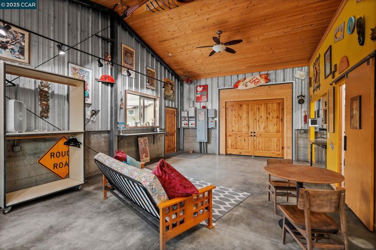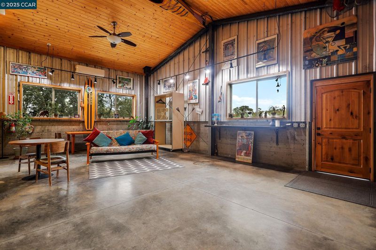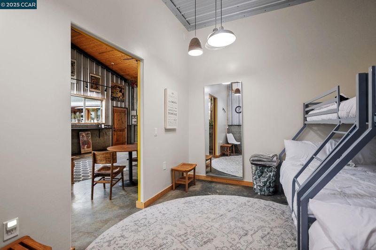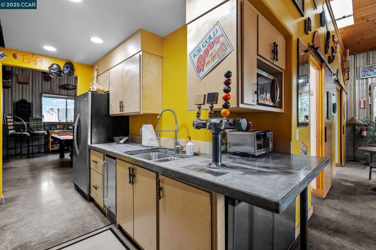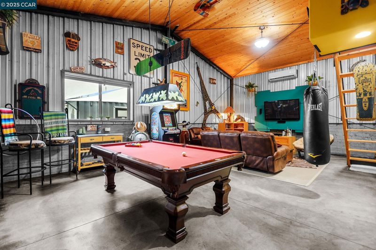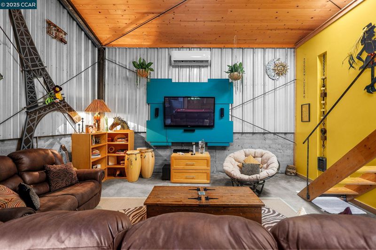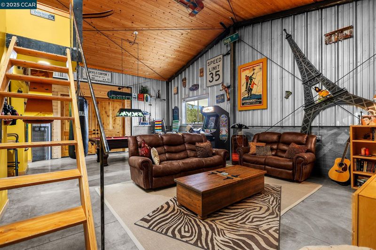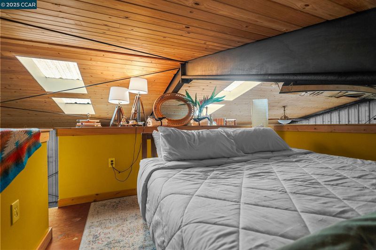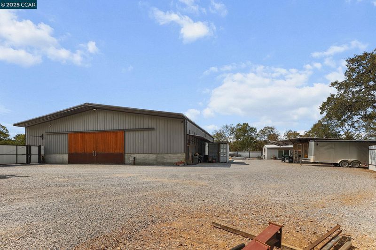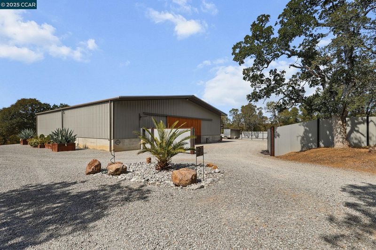
$3,200,000
3,390
SQ FT
$944
SQ/FT
16710 Oak Hollow Dr
@ Hooker Creek - None, Cottonwood
- 3 Bed
- 3.5 (3/1) Bath
- 2 Park
- 3,390 sqft
- Cottonwood
-

Oak Hollow Estate – Your Private Northern California Escape! Imagine weekends filled with sunshine, laughter, and the simple joy of gathering with those you love. At Oak Hollow Estate, nearly 10 acres of rolling Northern California landscape become your private retreat—a place where memories are made and time slows down. Wake up to soaring ceilings and light-filled rooms, sip coffee by the outdoor kitchen, or host friends and family in spaces designed for celebration and connection. From summer barbecues and holiday reunions to quiet evenings under the stars, this estate embraces every season of life. Elegant guest accommodations in the Main House, expansive entertaining areas including a 1600 sf "pub house" which sleeps 8, and a versatile 7,000 sq. ft. workshop for hobbies, projects, car enthusiasts or storage-the possibilities are endless. Whether you envision a sanctuary, a second home, or a vacation getaway or rental, Oak Hollow Estate is a turn key property where lifestyle meets legacy. Currently is registered as a short-term rental for Airbnb, VRBO, etc in Tehama County. That use can transfer with the sale if desired.
- Current Status
- Active
- Original Price
- $3,200,000
- List Price
- $3,200,000
- On Market Date
- Oct 16, 2025
- Property Type
- Detached
- D/N/S
- None
- Zip Code
- 96022
- MLS ID
- 41114967
- APN
- 007580007000
- Year Built
- 2007
- Stories in Building
- 2
- Possession
- Close Of Escrow
- Data Source
- MAXEBRDI
- Origin MLS System
- CONTRA COSTA
Evergreen Elementary School
Public K-4 Elementary
Students: 546 Distance: 0.8mi
Maier Home School
Private 2-4
Students: 6 Distance: 3.8mi
Bend Elementary School
Public K-8
Students: 88 Distance: 5.0mi
Evergreen Middle School
Public 5-8 Middle
Students: 450 Distance: 5.5mi
Evergreen Community Day K-5
Public K-5 Opportunity Community
Students: 2 Distance: 5.5mi
Evergreen Community Day (5-8) School
Public 5-8 Opportunity Community
Students: 4 Distance: 5.5mi
- Bed
- 3
- Bath
- 3.5 (3/1)
- Parking
- 2
- Carport, Covered, Detached, RV/Boat Parking, Secured, Guest, Parking Lot, RV Access/Parking
- SQ FT
- 3,390
- SQ FT Source
- Assessor Auto-Fill
- Lot SQ FT
- 432,550.0
- Lot Acres
- 9.93 Acres
- Pool Info
- Gas Heat, In Ground, Outdoor Pool
- Kitchen
- Dishwasher, Plumbed For Ice Maker, Microwave, Oven, Range, Refrigerator, Dryer, Washer, Water Filter System, Gas Water Heater, Solar Hot Water, 220 Volt Outlet, Breakfast Bar, Counter - Solid Surface, Eat-in Kitchen, Disposal, Ice Maker Hookup, Kitchen Island, Oven Built-in, Pantry, Range/Oven Built-in
- Cooling
- Ceiling Fan(s), Central Air
- Disclosures
- Current Bus Lic, Disclosure Package Avail
- Entry Level
- Exterior Details
- Lighting, Back Yard, Front Yard, Garden/Play, Side Yard, Sprinklers Automatic, Storage, Terraced Back, Covered Courtyard, Landscape Back, Landscape Front, Low Maintenance, Private Entrance, Storage Area, Yard Space
- Flooring
- Concrete, Tile, Carpet, Engineered Wood
- Foundation
- Fire Place
- None
- Heating
- Propane
- Laundry
- 220 Volt Outlet, Dryer, Laundry Room, Washer, In Unit, Cabinets, Upper Level
- Main Level
- 0.5 Bath, No Steps to Entry, Main Entry
- Views
- Hills, Pasture, Other
- Possession
- Close Of Escrow
- Architectural Style
- Contemporary, Custom, Modern/High Tech
- Construction Status
- Existing
- Additional Miscellaneous Features
- Lighting, Back Yard, Front Yard, Garden/Play, Side Yard, Sprinklers Automatic, Storage, Terraced Back, Covered Courtyard, Landscape Back, Landscape Front, Low Maintenance, Private Entrance, Storage Area, Yard Space
- Location
- Horses Possible, Secluded, Back Yard, Front Yard, Landscaped, Private, Security Gate
- Roof
- Metal
- Water and Sewer
- Well
- Fee
- Unavailable
MLS and other Information regarding properties for sale as shown in Theo have been obtained from various sources such as sellers, public records, agents and other third parties. This information may relate to the condition of the property, permitted or unpermitted uses, zoning, square footage, lot size/acreage or other matters affecting value or desirability. Unless otherwise indicated in writing, neither brokers, agents nor Theo have verified, or will verify, such information. If any such information is important to buyer in determining whether to buy, the price to pay or intended use of the property, buyer is urged to conduct their own investigation with qualified professionals, satisfy themselves with respect to that information, and to rely solely on the results of that investigation.
School data provided by GreatSchools. School service boundaries are intended to be used as reference only. To verify enrollment eligibility for a property, contact the school directly.
