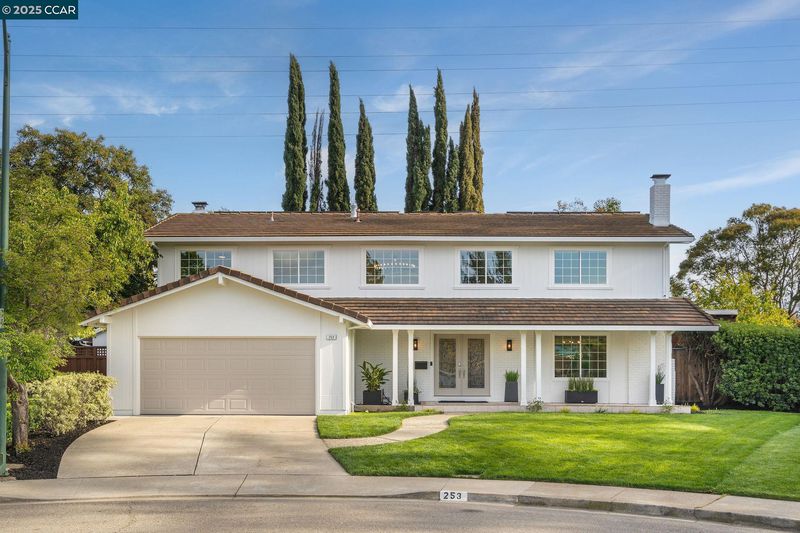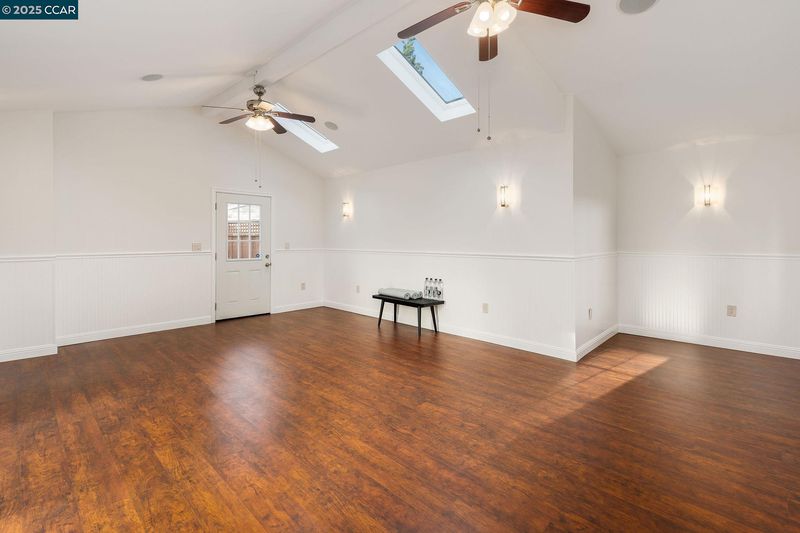
$1,988,000
3,265
SQ FT
$609
SQ/FT
253 Corte De La Reina
@ Via Verde - North Gate, Walnut Creek
- 5 Bed
- 2.5 (2/1) Bath
- 2 Park
- 3,265 sqft
- Walnut Creek
-

Tucked away in a quiet court and just moments from top-rated schools, this fully remodeled Northgate gem offers the perfect blend of style, flexibility and location. With 5 spacious bedrooms and 2.5 baths, this home features a thoughtfully designed layout with multiple living spaces - ideal for today's dynamic lifestyles. At the heart of the home, an on-trend kitchen is bathed in natural light from a stunning wall of windows and offers seamless flow to the outdoor entertaining area. Upstairs, the primary suite includes its own private retreat, currently styled with the 5th bedroom as a custom home office. Adding incredible versatility is a newer, nearly 500 sq ft vaulted bonus room with a private entrance - guest suite, ADU, home office, gym, or pool lounge… the possibilities are endless! Step outside to enjoy a sparkling pool perfectly positioned to the side of the backyard - just in time for summer fun. Owned whole-house solar ensures year-round energy efficiency and cost savings. All just minutes from scenic parks, trails, shopping, dining, John Muir Medical Center, and some of the area's most sought-after K–12 schools.
- Current Status
- Active - Coming Soon
- Original Price
- $1,988,000
- List Price
- $1,988,000
- On Market Date
- Apr 28, 2025
- Property Type
- Detached
- D/N/S
- North Gate
- Zip Code
- 94598
- MLS ID
- 41095236
- APN
- 1420550129
- Year Built
- 1969
- Stories in Building
- 2
- Possession
- Seller Rent Back
- Data Source
- MAXEBRDI
- Origin MLS System
- CONTRA COSTA
Walnut Acres Elementary School
Public K-5 Elementary
Students: 634 Distance: 0.3mi
Foothill Middle School
Public 6-8 Middle
Students: 974 Distance: 0.3mi
Northcreek Academy & Preschool
Private PK-8 Elementary, Religious, Coed
Students: 534 Distance: 0.4mi
NorthCreek Academy & Preschool
Private PK-8 Religious, Nonprofit
Students: 507 Distance: 0.4mi
Contra Costa School Of Performing Arts
Charter 6-12
Students: 471 Distance: 0.7mi
Berean Christian High School
Private 9-12 Secondary, Religious, Coed
Students: 418 Distance: 0.8mi
- Bed
- 5
- Bath
- 2.5 (2/1)
- Parking
- 2
- Attached, Int Access From Garage
- SQ FT
- 3,265
- SQ FT Source
- Measured
- Lot SQ FT
- 9,700.0
- Lot Acres
- 0.22 Acres
- Pool Info
- In Ground, Outdoor Pool
- Kitchen
- Dishwasher, Disposal, Gas Range, Plumbed For Ice Maker, Free-Standing Range, Dryer, Washer, Gas Water Heater, Counter - Solid Surface, Garbage Disposal, Gas Range/Cooktop, Ice Maker Hookup, Range/Oven Free Standing, Updated Kitchen
- Cooling
- Ceiling Fan(s), Central Air
- Disclosures
- None
- Entry Level
- Exterior Details
- Back Yard, Front Yard, Side Yard, Sprinklers Automatic, Sprinklers Back, Sprinklers Front
- Flooring
- Vinyl
- Foundation
- Fire Place
- Brick, Family Room, Living Room, Wood Burning
- Heating
- Forced Air
- Laundry
- Dryer, Laundry Room, Washer
- Upper Level
- 5 Bedrooms, 2 Baths
- Main Level
- 0.5 Bath, Main Entry
- Possession
- Seller Rent Back
- Basement
- Crawl Space
- Architectural Style
- Traditional
- Non-Master Bathroom Includes
- Shower Over Tub, Split Bath, Updated Baths, Double Sinks, Stone
- Construction Status
- Existing
- Additional Miscellaneous Features
- Back Yard, Front Yard, Side Yard, Sprinklers Automatic, Sprinklers Back, Sprinklers Front
- Location
- Court, Level, Front Yard, Landscape Front, Landscape Back
- Roof
- Cement
- Water and Sewer
- Public
- Fee
- Unavailable
MLS and other Information regarding properties for sale as shown in Theo have been obtained from various sources such as sellers, public records, agents and other third parties. This information may relate to the condition of the property, permitted or unpermitted uses, zoning, square footage, lot size/acreage or other matters affecting value or desirability. Unless otherwise indicated in writing, neither brokers, agents nor Theo have verified, or will verify, such information. If any such information is important to buyer in determining whether to buy, the price to pay or intended use of the property, buyer is urged to conduct their own investigation with qualified professionals, satisfy themselves with respect to that information, and to rely solely on the results of that investigation.
School data provided by GreatSchools. School service boundaries are intended to be used as reference only. To verify enrollment eligibility for a property, contact the school directly.







