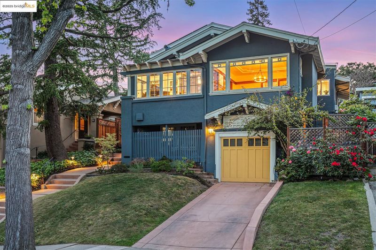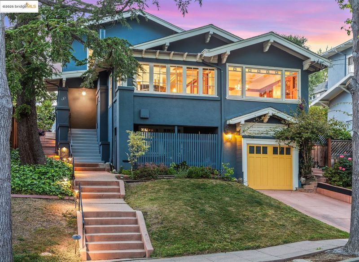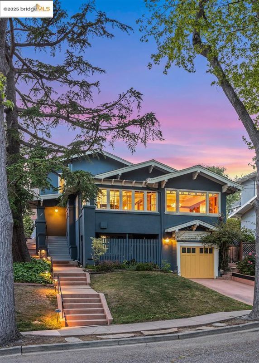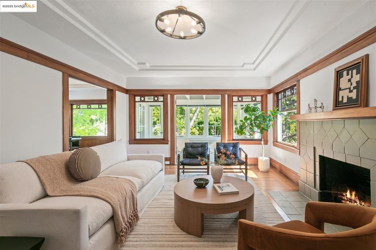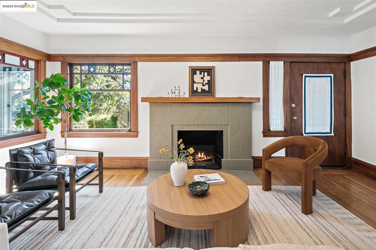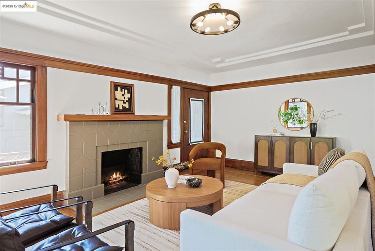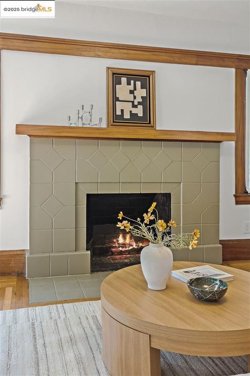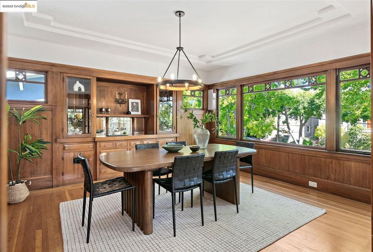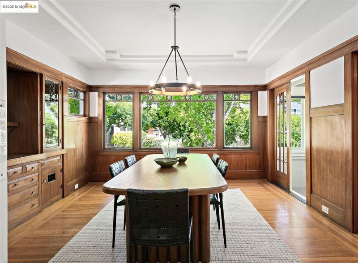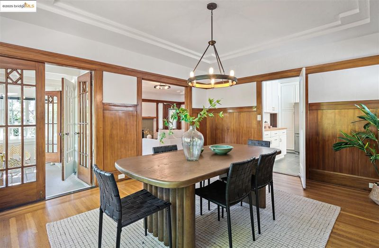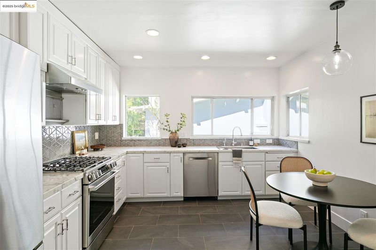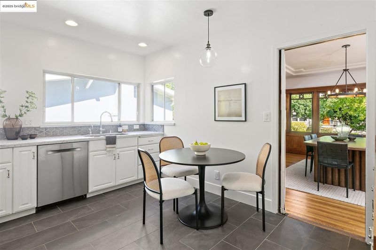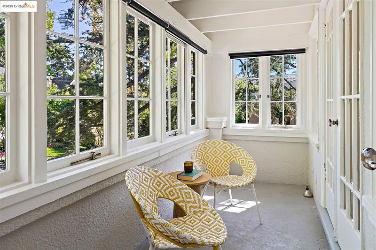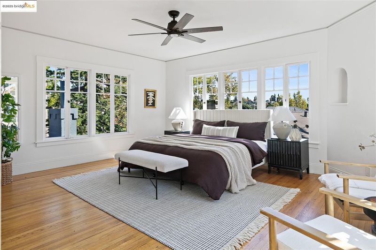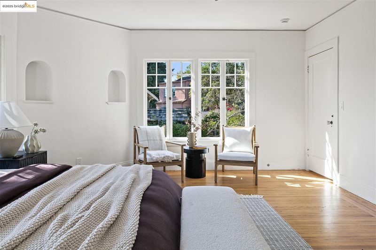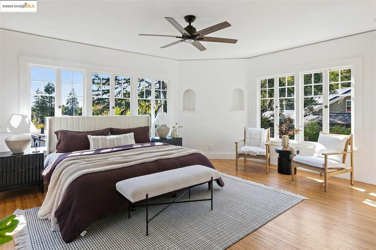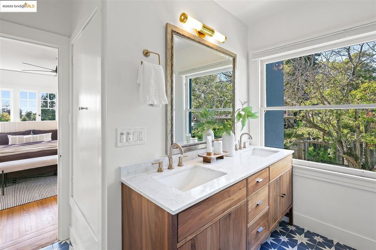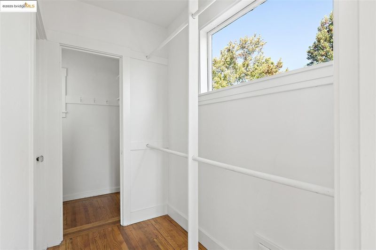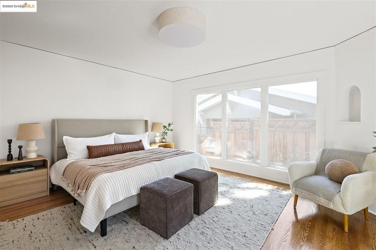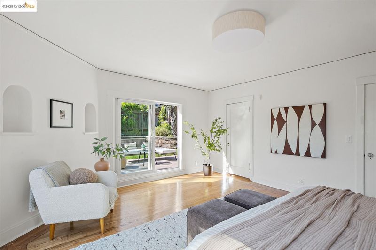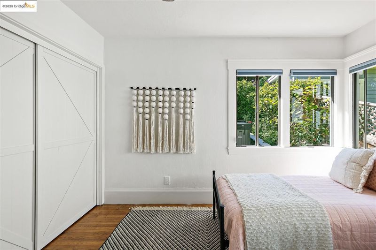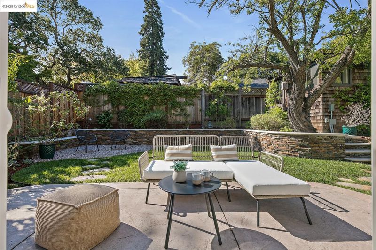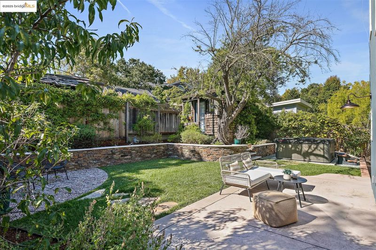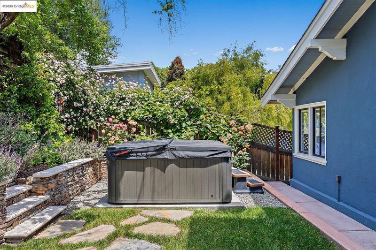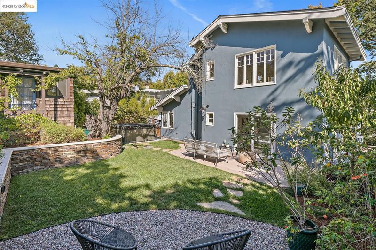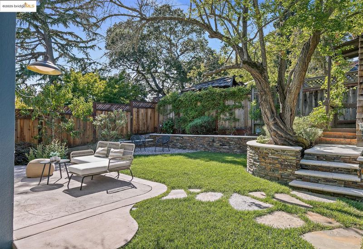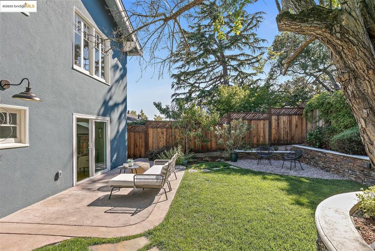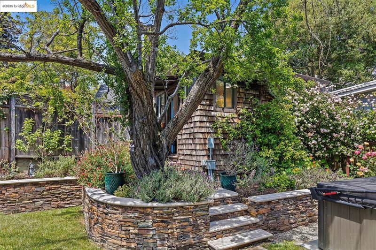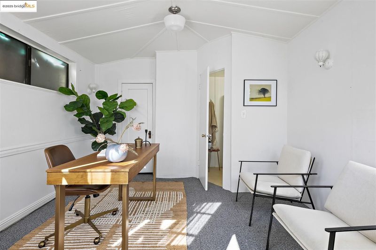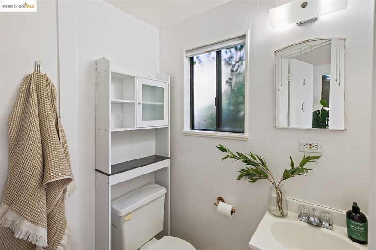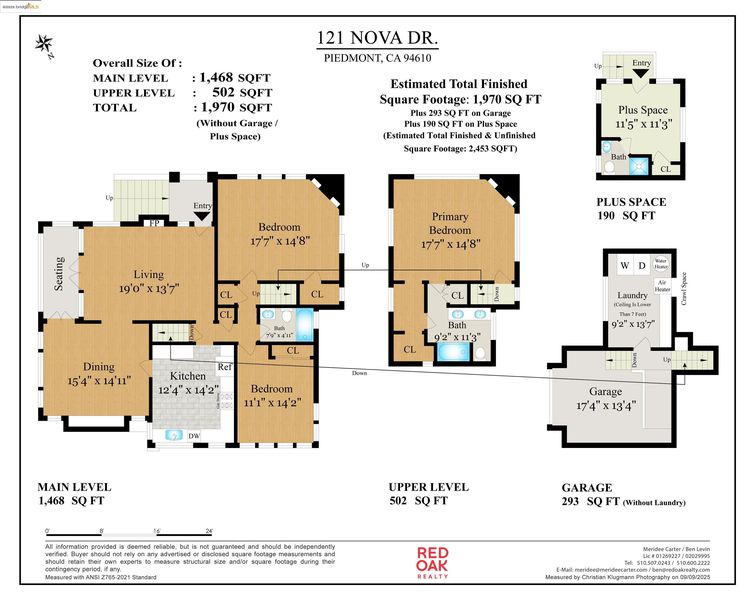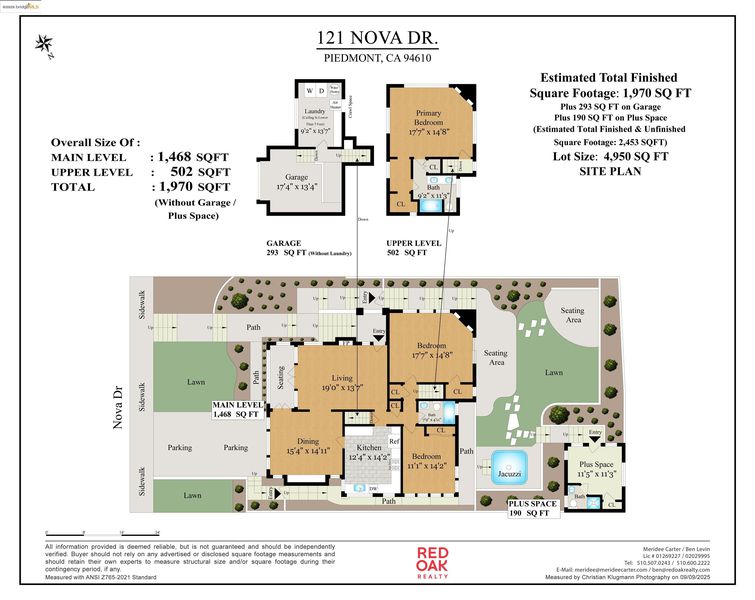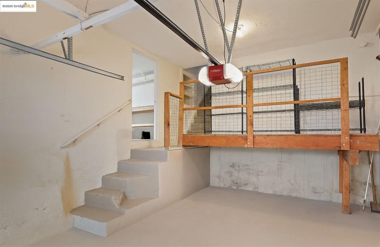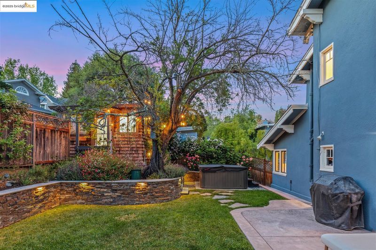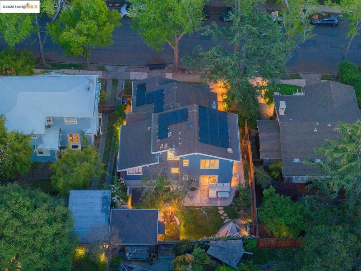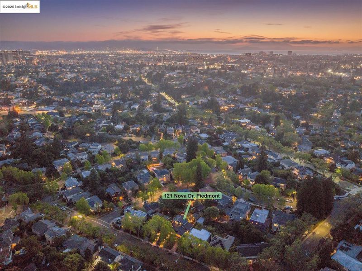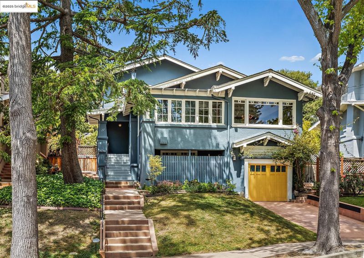
$1,795,000
1,970
SQ FT
$911
SQ/FT
121 Nova Dr
@ Dale Ave - Piedmont/Grand, Piedmont
- 3 Bed
- 2 Bath
- 1 Park
- 1,970 sqft
- Piedmont
-

-
Sat Sep 13, 2:00 pm - 4:30 pm
Elegant Craftsman perched gracefully above street level in one of Piedmont’s most desirable neighborhoods. Rich hardwood floors and original decorative windows. Grand living room with fireplace and French doors leads to a sunroom framed by a wall of windows. Oversized formal dining room features gorgeous wood-paneled walls and vintage built-ins. The refreshed kitchen showcases marble countertops, stainless steel appliances, and recessed lighting. Two spacious main-level bedrooms at the back corners of the home - one with sliding doors opening to the serene backyard. Updated hallway bathroom with newer tub and classic subway tile. Expansive primary suite upstairs is a true sanctuary, with three walls of windows inviting in peaceful treetop views. The primary bath offers a large double vanity and refreshed tub. Professionally landscaped backyard with terraced stone walls, hot tub, irrigation, and outdoor lighting.
-
Sun Sep 14, 2:00 pm - 4:30 pm
Elegant Craftsman perched gracefully above street level in one of Piedmont’s most desirable neighborhoods. Rich hardwood floors and original decorative windows. Grand living room with fireplace and French doors leads to a sunroom framed by a wall of windows. Oversized formal dining room features gorgeous wood-paneled walls and vintage built-ins. The refreshed kitchen showcases marble countertops, stainless steel appliances, and recessed lighting. Two spacious main-level bedrooms at the back corners of the home - one with sliding doors opening to the serene backyard. Updated hallway bathroom with newer tub and classic subway tile. Expansive primary suite upstairs is a true sanctuary, with three walls of windows inviting in peaceful treetop views. The primary bath offers a large double vanity and refreshed tub. Professionally landscaped backyard with terraced stone walls, hot tub, irrigation, and outdoor lighting.
This elegant Craftsman is perched gracefully above street level in one of Piedmont’s most desirable neighborhoods. Rich hardwood floors and original decorative windows. Grand living room with fireplace and French doors leads to a sunroom framed by a wall of windows. Oversized formal dining room features gorgeous wood-paneled walls and vintage built-ins. The refreshed kitchen (2021) showcases marble countertops, stainless steel appliances, and recessed lighting. Two spacious main-level bedrooms at the back corners of the home - one with sliding doors opening to the serene backyard. Updated hallway bathroom (2021) with newer tub and classic subway tile. Expansive primary suite upstairs is a true sanctuary, with three walls of windows inviting in peaceful treetop views. The primary bath offers a large double vanity and refreshed tub. Professionally landscaped backyard with terraced stone walls, hot tub, irrigation, and outdoor lighting (2021). Finished detached studio with bathroom*. Additional upgrades - solar panels (2023), newer electrical panel and EV charger (2017), electrical re-wiring (2025), all-copper plumbing (2021), new oven (2025), regraded and expanded driveway (2021), and new garage door (2021). Square footage published differs from public record. Buyer to investigate.
- Current Status
- New
- Original Price
- $1,795,000
- List Price
- $1,795,000
- On Market Date
- Sep 10, 2025
- Property Type
- Detached
- D/N/S
- Piedmont/Grand
- Zip Code
- 94610
- MLS ID
- 41111038
- APN
- 5146325
- Year Built
- 1918
- Stories in Building
- 2
- Possession
- Close Of Escrow
- Data Source
- MAXEBRDI
- Origin MLS System
- Bridge AOR
Millennium High Alternative School
Public 9-12 Continuation
Students: 65 Distance: 0.3mi
Wildwood Elementary School
Public K-5 Elementary
Students: 296 Distance: 0.3mi
Piedmont Middle School
Public 6-8 Middle
Students: 651 Distance: 0.4mi
Beach Elementary School
Public K-5 Elementary
Students: 276 Distance: 0.4mi
Piedmont High School
Public 9-12 Secondary
Students: 855 Distance: 0.4mi
Piedmont Adult Education
Public n/a Adult Education
Students: NA Distance: 0.4mi
- Bed
- 3
- Bath
- 2
- Parking
- 1
- Attached, Electric Vehicle Charging Station(s)
- SQ FT
- 1,970
- SQ FT Source
- Graphic Artist
- Lot SQ FT
- 4,950.0
- Lot Acres
- 0.11 Acres
- Kitchen
- Dishwasher, Gas Range, Refrigerator, Gas Water Heater, Stone Counters, Eat-in Kitchen, Disposal, Gas Range/Cooktop, Updated Kitchen
- Cooling
- Ceiling Fan(s)
- Disclosures
- Mello-Roos District, Nat Hazard Disclosure
- Entry Level
- Exterior Details
- Lighting, Back Yard, Front Yard, Garden/Play, Sprinklers Automatic, Terraced Up, Landscape Back
- Flooring
- Hardwood, Tile
- Foundation
- Fire Place
- Brick, Dining Room
- Heating
- Forced Air, Natural Gas, Central, Fireplace(s)
- Laundry
- In Basement, Electric
- Upper Level
- 1 Bedroom, 1 Bath, Primary Bedrm Suite - 1, Primary Bedrm Retreat
- Main Level
- 2 Bedrooms, 1 Bath, Main Entry
- Possession
- Close Of Escrow
- Basement
- Crawl Space, Partial
- Architectural Style
- Bungalow, Craftsman
- Non-Master Bathroom Includes
- Shower Over Tub, Solid Surface, Updated Baths, Window
- Construction Status
- Existing
- Additional Miscellaneous Features
- Lighting, Back Yard, Front Yard, Garden/Play, Sprinklers Automatic, Terraced Up, Landscape Back
- Location
- Sloped Up, Back Yard, Front Yard, Landscaped
- Roof
- Composition Shingles
- Water and Sewer
- Public
- Fee
- Unavailable
MLS and other Information regarding properties for sale as shown in Theo have been obtained from various sources such as sellers, public records, agents and other third parties. This information may relate to the condition of the property, permitted or unpermitted uses, zoning, square footage, lot size/acreage or other matters affecting value or desirability. Unless otherwise indicated in writing, neither brokers, agents nor Theo have verified, or will verify, such information. If any such information is important to buyer in determining whether to buy, the price to pay or intended use of the property, buyer is urged to conduct their own investigation with qualified professionals, satisfy themselves with respect to that information, and to rely solely on the results of that investigation.
School data provided by GreatSchools. School service boundaries are intended to be used as reference only. To verify enrollment eligibility for a property, contact the school directly.
