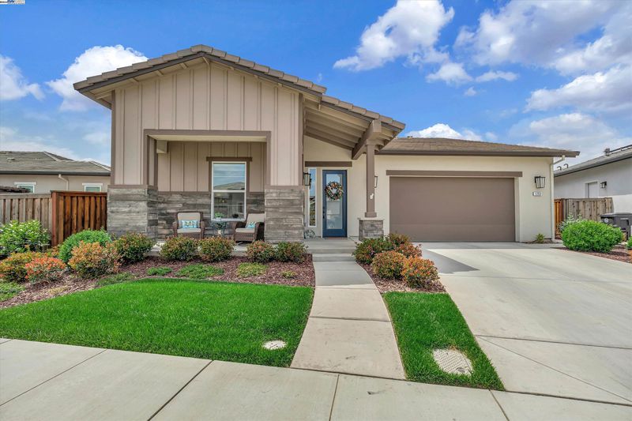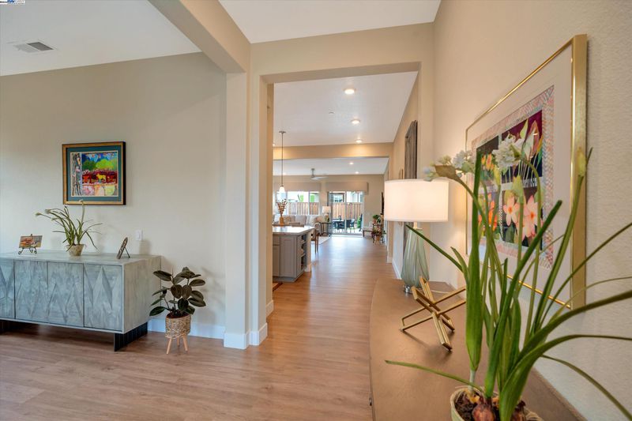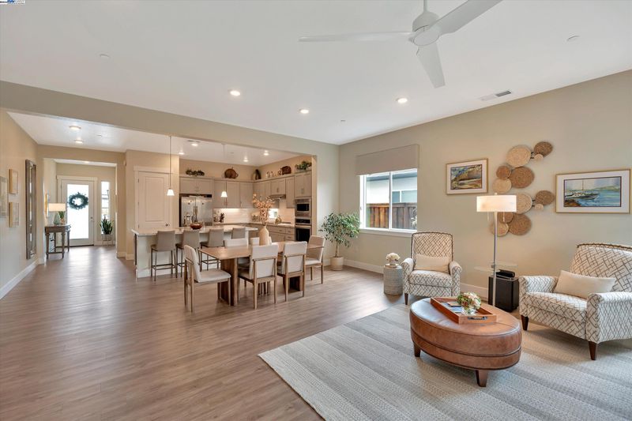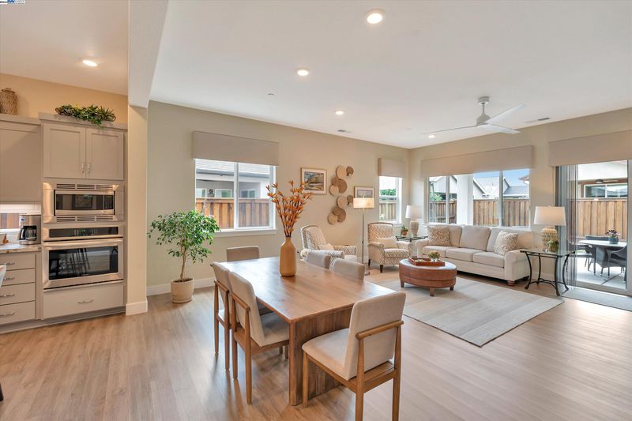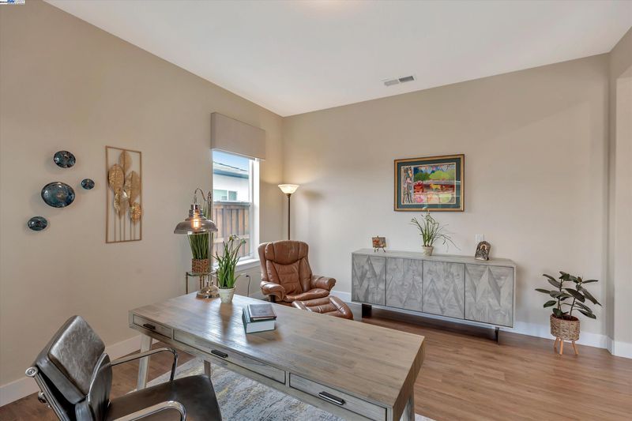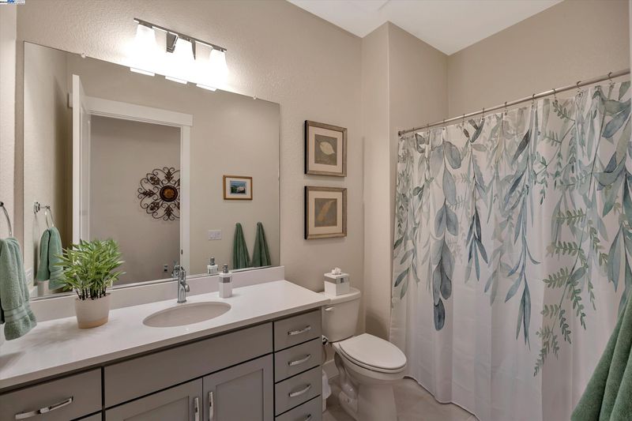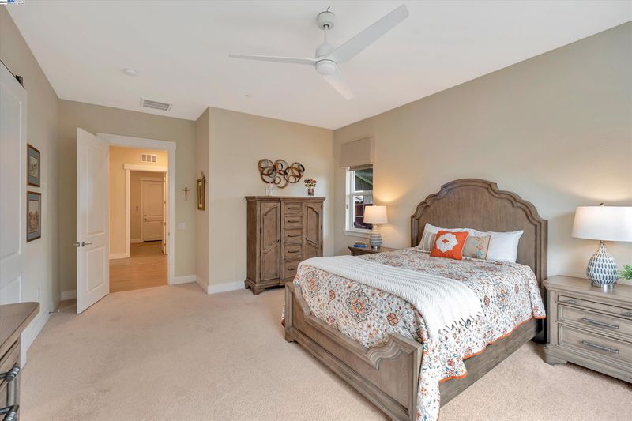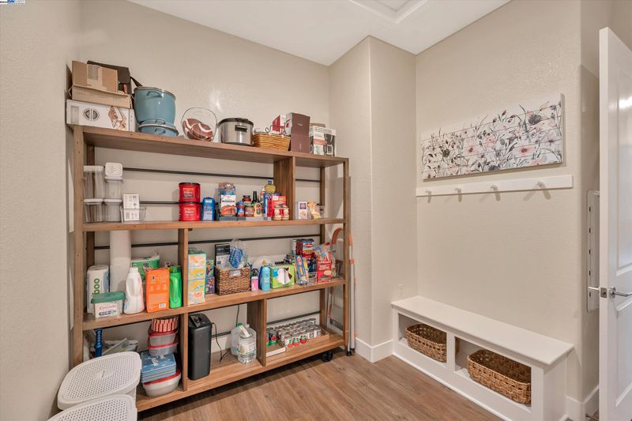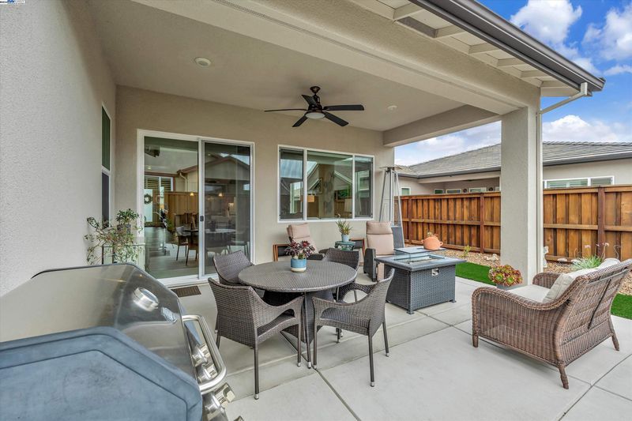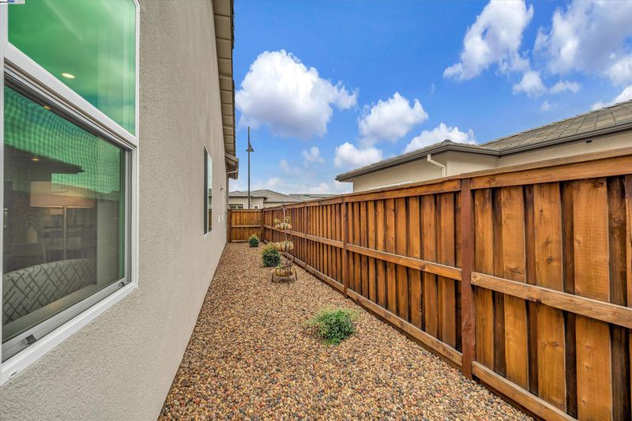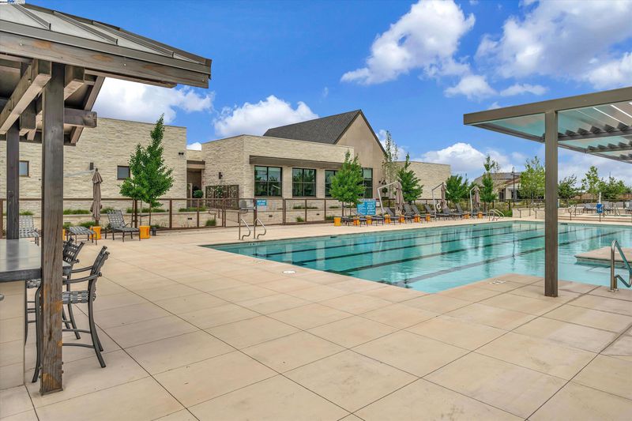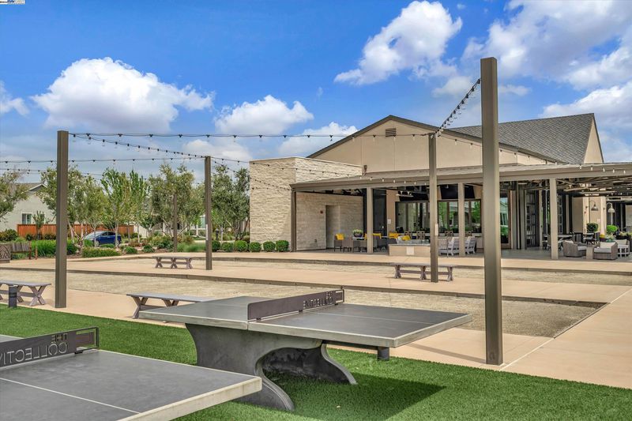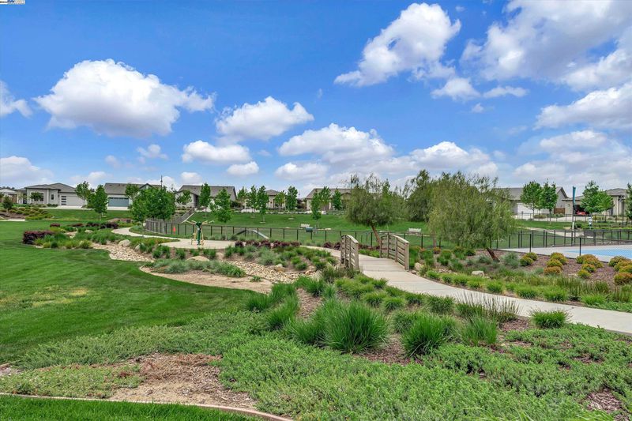
$579,000
2,146
SQ FT
$270
SQ/FT
1263 Laurel Dr
@ Ambrose dr - Not Listed, Manteca
- 2 Bed
- 2 Bath
- 2 Park
- 2,146 sqft
- Manteca
-

-
Sat May 4, 1:00 pm - 4:00 pm
Come by and see this beautiful home at 55+ community- The Collective in Manteca!
-
Sun May 5, 1:00 pm - 4:00 pm
Come by and see this beautiful home at 55+ community- The Collective in Manteca!
Welcome to this exquisite Northeast Facing -spacious single storied home in the desirable 55+ gated community of Collective in Manteca! This warm and cozy home built in year 2021 by Anthem, features a spacious office, an inviting great room with living area, dining area and kitchen, 2 generous sized bedrooms and 2 full upgraded bathrooms, spread over 2146 SF living area! Large, upgraded stylish kitchen features an oversized central island, modern stately grey cabinets, contrasting with stainless steel appliances, granite countertops with cozy earthy colored tones, pendant lightings, designer backsplash, pull-out storage drawers and a large pantry. This light and bright home filled with the warmth of the natural sunlight also includes beautiful light-colored wood flooring throughout the house, light colored walls, plenty of large windows enhanced with Hunter Douglas designed valance and shades, Closet World organizers in the bedroom closets, relaxing outdoor living space in the backyard, beautifully landscaped backyard, and solar powered electricity! Located close to park, club house and lot of amenities!
- Current Status
- Active
- Original Price
- $579,000
- List Price
- $579,000
- On Market Date
- Apr 25, 2024
- Property Type
- Detached
- D/N/S
- Not Listed
- Zip Code
- 95336
- MLS ID
- 41057315
- APN
- 218230240000
- Year Built
- 2021
- Stories in Building
- 1
- Possession
- COE
- Data Source
- MAXEBRDI
- Origin MLS System
- BAY EAST
Shasta Elementary School
Public K-8 Elementary
Students: 763 Distance: 0.5mi
Plumfield Christian Academy
Private K-8 Elementary, Middle, Religious, Nonprofit
Students: 126 Distance: 0.6mi
Be.Tech
Charter 9-12 Coed
Students: 121 Distance: 0.6mi
Golden West Elementary School
Public K-8 Elementary
Students: 531 Distance: 0.7mi
St. Anthony Of Padua
Private K-8 Elementary, Religious, Coed
Students: 308 Distance: 0.9mi
Manteca Christian School
Private PK-8 Elementary, Religious, Coed
Students: NA Distance: 1.0mi
- Bed
- 2
- Bath
- 2
- Parking
- 2
- Attached, Garage, Garage Faces Front
- SQ FT
- 2,146
- SQ FT Source
- Public Records
- Lot SQ FT
- 6,349.0
- Lot Acres
- 0.15 Acres
- Pool Info
- None
- Kitchen
- Dishwasher, Disposal, Microwave, Oven, Refrigerator, Tankless Water Heater, 220 Volt Outlet, Counter - Stone, Garbage Disposal, Island, Oven Built-in, Pantry
- Cooling
- Ceiling Fan(s), Central Air
- Disclosures
- Disclosure Package Avail
- Entry Level
- Exterior Details
- Back Yard, Front Yard, Side Yard, Sprinklers Automatic
- Flooring
- Laminate, Tile
- Foundation
- Fire Place
- None
- Heating
- Forced Air, Natural Gas
- Laundry
- 220 Volt Outlet, Hookups Only, Laundry Room, Cabinets, Sink
- Main Level
- 2 Bedrooms, 2 Baths, Primary Bedrm Suite - 1, Laundry Facility, Main Entry
- Possession
- COE
- Architectural Style
- Contemporary
- Construction Status
- Existing
- Additional Miscellaneous Features
- Back Yard, Front Yard, Side Yard, Sprinklers Automatic
- Location
- Level, Premium Lot
- Roof
- Tile
- Water and Sewer
- Public
- Fee
- $295
MLS and other Information regarding properties for sale as shown in Theo have been obtained from various sources such as sellers, public records, agents and other third parties. This information may relate to the condition of the property, permitted or unpermitted uses, zoning, square footage, lot size/acreage or other matters affecting value or desirability. Unless otherwise indicated in writing, neither brokers, agents nor Theo have verified, or will verify, such information. If any such information is important to buyer in determining whether to buy, the price to pay or intended use of the property, buyer is urged to conduct their own investigation with qualified professionals, satisfy themselves with respect to that information, and to rely solely on the results of that investigation.
School data provided by GreatSchools. School service boundaries are intended to be used as reference only. To verify enrollment eligibility for a property, contact the school directly.
