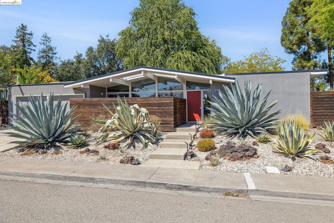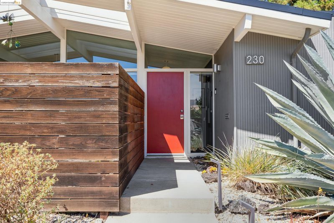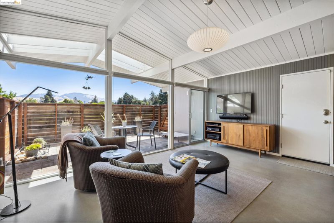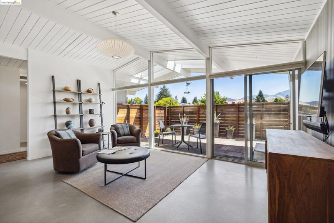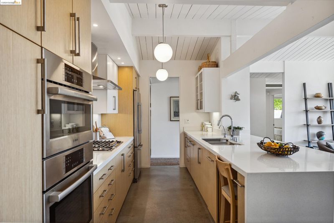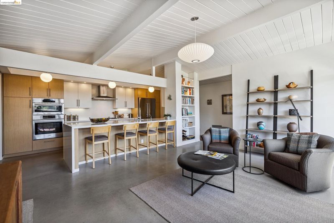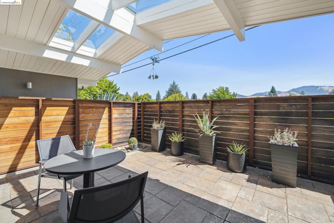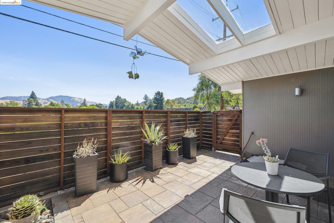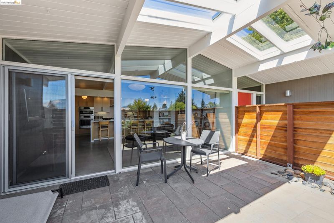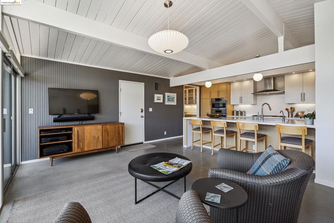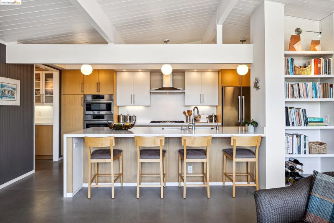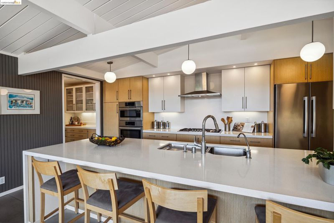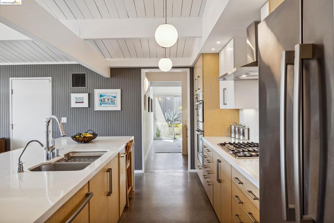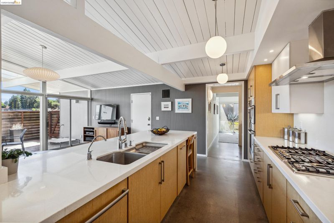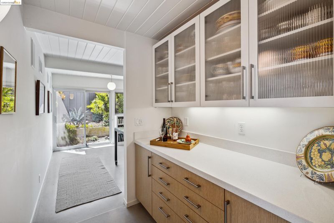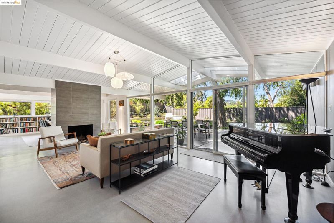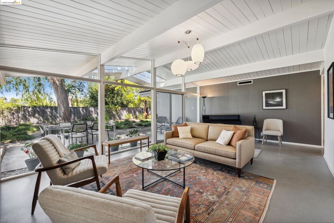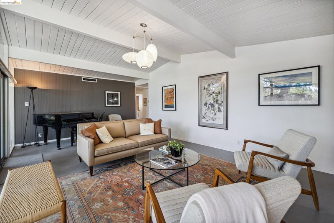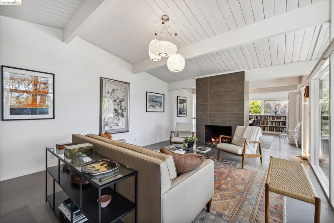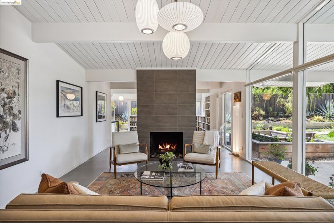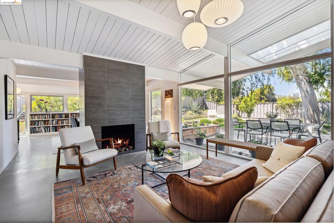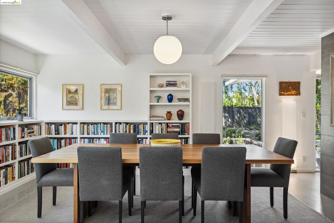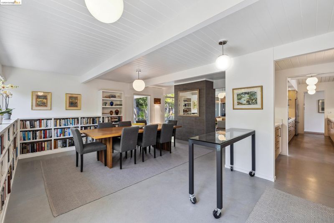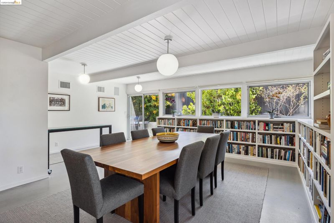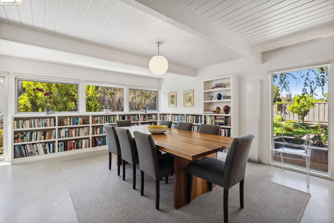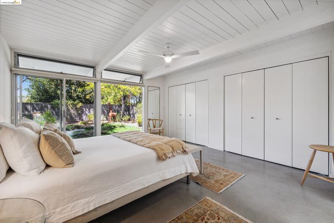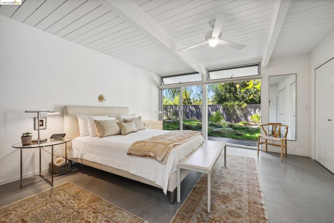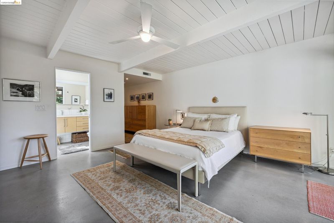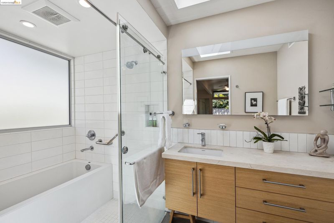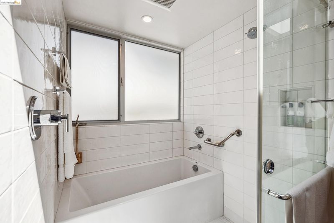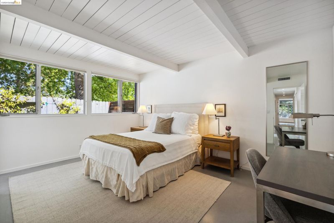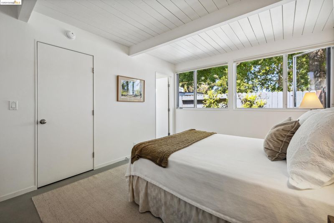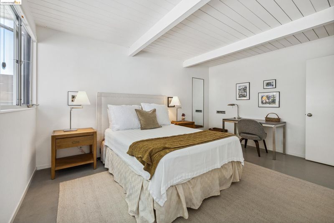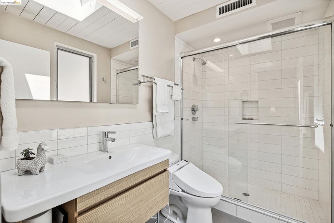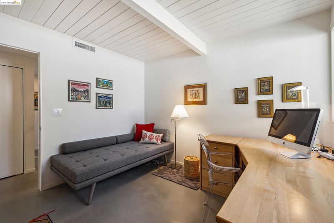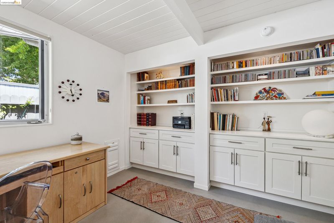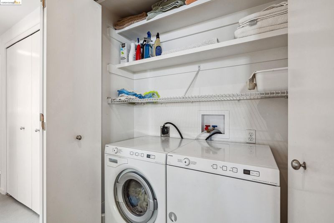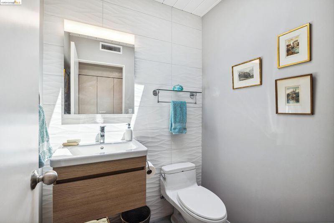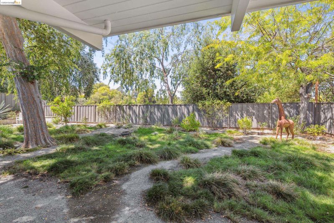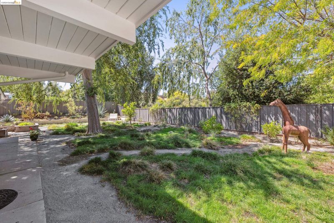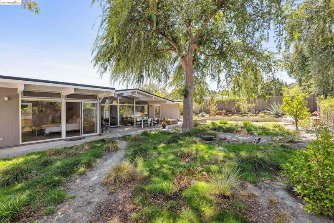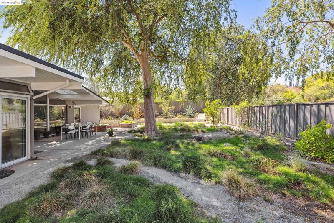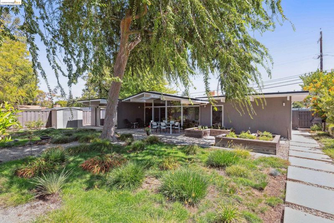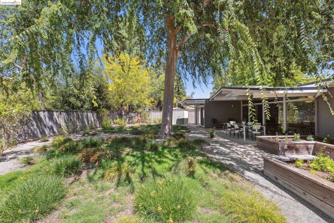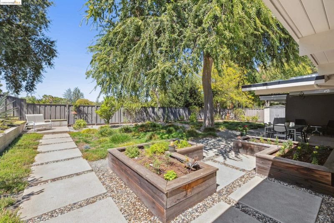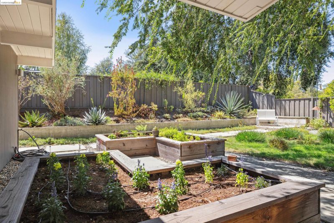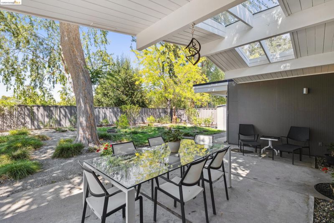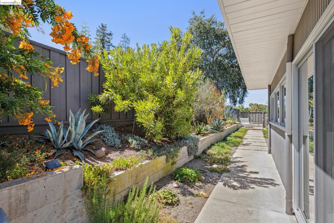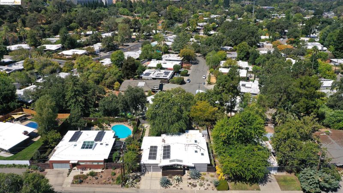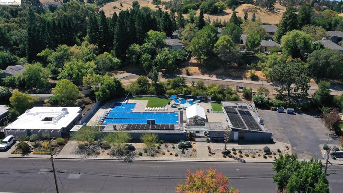 Sold 8.4% Over Asking
Sold 8.4% Over Asking
$1,945,000
2,185
SQ FT
$890
SQ/FT
230 El Divisadero Ave
@ San Carlos Dr - Rancho San Migue, Walnut Creek
- 3 Bed
- 2.5 (2/1) Bath
- 2 Park
- 2,185 sqft
- Walnut Creek
-

Introducing 230 El Divisadero Ave, a beautifully remodeled Eichler home in Walnut Creek's desirable Rancho San Miguel neighborhood. This exceptional residence features a meticulous top-to-bottom remodel with high-end finishes throughout. Blending classic Eichler design with contemporary comforts, this home boasts floor-to-ceiling glass walls, tongue and groove ceilings, and globe lighting. Inside, polished concrete floors and LED lighting create a sleek aesthetic, while the gourmet kitchen includes stainless steel appliances, quartz countertops, a gas range, and custom cabinetry. Enjoy panoramic views of Mount Diablo as you cook and entertain guests or step out to the enclosed front courtyard patio. The expanded primary suite offers a spa-like bathroom with a soaking tub, shower, and cedar-lined closets. Additional features include double-pane windows, owned solar panels, a new foam roof, 2-zone heating/AC, and a Ring security system. Located in a sought-after community of 337 Eichler homes, this property is near open spaces, parks, and shopping. Close to highly regarded schools, the John Muir medical facility, downtown Walnut Creek, and convenient to BART and freeways. Don't miss this rare opportunity to own a piece of mid-century modern history updated for today's lifestyle!
- Current Status
- Sold
- Sold Price
- $1,945,000
- Over List Price
- 8.4%
- Original Price
- $1,795,000
- List Price
- $1,795,000
- On Market Date
- Aug 31, 2024
- Contract Date
- Sep 13, 2024
- Close Date
- Oct 15, 2024
- Property Type
- Detached
- D/N/S
- Rancho San Migue
- Zip Code
- 94598
- MLS ID
- 41071573
- APN
- 1402730046
- Year Built
- 1958
- Stories in Building
- 1
- Possession
- COE
- COE
- Oct 15, 2024
- Data Source
- MAXEBRDI
- Origin MLS System
- Bridge AOR
Berean Christian High School
Private 9-12 Secondary, Religious, Coed
Students: 418 Distance: 0.1mi
Northcreek Academy & Preschool
Private PK-8 Elementary, Religious, Coed
Students: 534 Distance: 0.7mi
NorthCreek Academy & Preschool
Private PK-8 Religious, Nonprofit
Students: 507 Distance: 0.7mi
Walnut Acres Elementary School
Public K-5 Elementary
Students: 634 Distance: 0.8mi
Indian Valley Elementary School
Public K-5 Elementary
Students: 395 Distance: 0.8mi
Seven Hills, The
Private K-8 Elementary, Coed
Students: 399 Distance: 1.0mi
- Bed
- 3
- Bath
- 2.5 (2/1)
- Parking
- 2
- Attached, Garage Door Opener
- SQ FT
- 2,185
- SQ FT Source
- Public Records
- Lot SQ FT
- 8,800.0
- Lot Acres
- 0.2 Acres
- Pool Info
- None
- Kitchen
- Dishwasher, Disposal, Gas Range, Microwave, Oven, Refrigerator, Dryer, Washer, Counter - Solid Surface, Eat In Kitchen, Garbage Disposal, Gas Range/Cooktop, Oven Built-in, Other
- Cooling
- Zoned
- Disclosures
- Nat Hazard Disclosure, Other - Call/See Agent, Disclosure Package Avail
- Entry Level
- Exterior Details
- Backyard, Back Yard, Front Yard, Sprinklers Automatic, Other, Landscape Back, Landscape Front
- Flooring
- Concrete, See Remarks
- Foundation
- Fire Place
- Living Room
- Heating
- Zoned
- Laundry
- Dryer, Laundry Closet, Washer
- Main Level
- 3 Bedrooms, 2.5 Baths
- Views
- Hills, Mt Diablo
- Possession
- COE
- Architectural Style
- Mid Century Modern
- Non-Master Bathroom Includes
- Bidet, Skylight, Solid Surface, Tile, Updated Baths, Other, Dual Flush Toilet
- Construction Status
- Existing
- Additional Miscellaneous Features
- Backyard, Back Yard, Front Yard, Sprinklers Automatic, Other, Landscape Back, Landscape Front
- Location
- Level, Regular, Landscape Front, Landscape Back
- Roof
- Other
- Water and Sewer
- Public
- Fee
- Unavailable
MLS and other Information regarding properties for sale as shown in Theo have been obtained from various sources such as sellers, public records, agents and other third parties. This information may relate to the condition of the property, permitted or unpermitted uses, zoning, square footage, lot size/acreage or other matters affecting value or desirability. Unless otherwise indicated in writing, neither brokers, agents nor Theo have verified, or will verify, such information. If any such information is important to buyer in determining whether to buy, the price to pay or intended use of the property, buyer is urged to conduct their own investigation with qualified professionals, satisfy themselves with respect to that information, and to rely solely on the results of that investigation.
School data provided by GreatSchools. School service boundaries are intended to be used as reference only. To verify enrollment eligibility for a property, contact the school directly.
