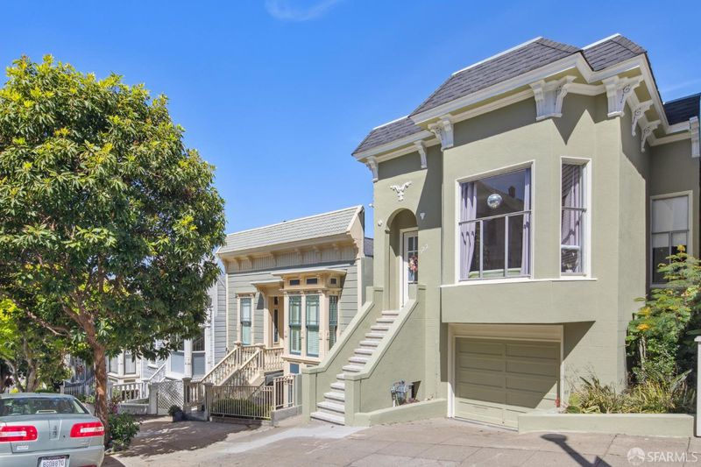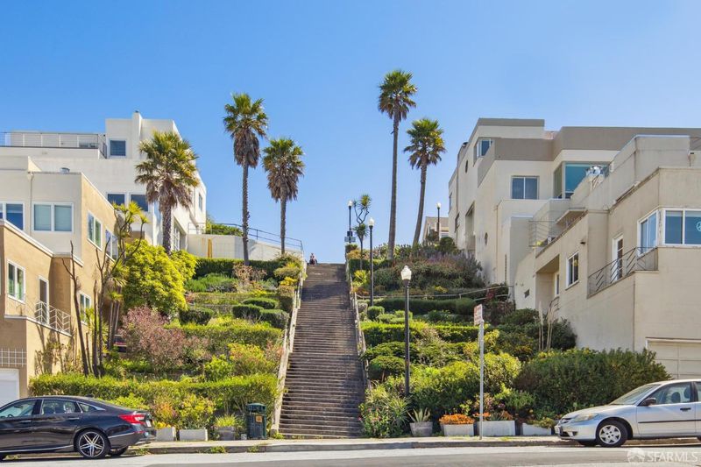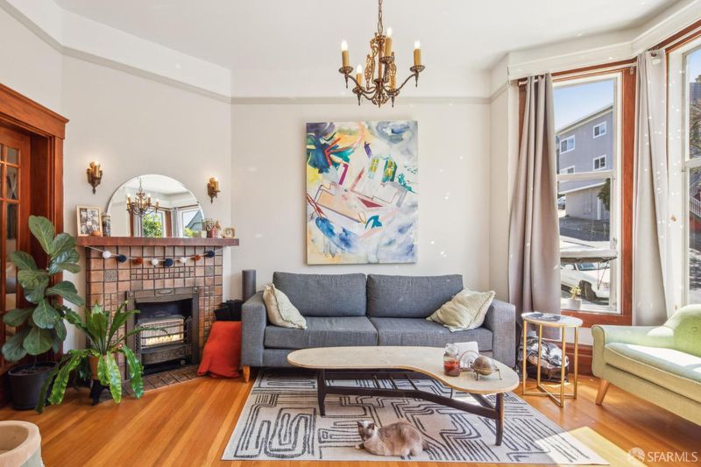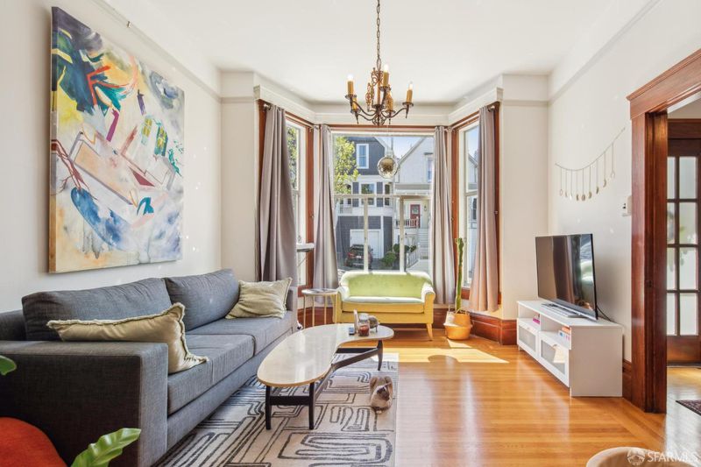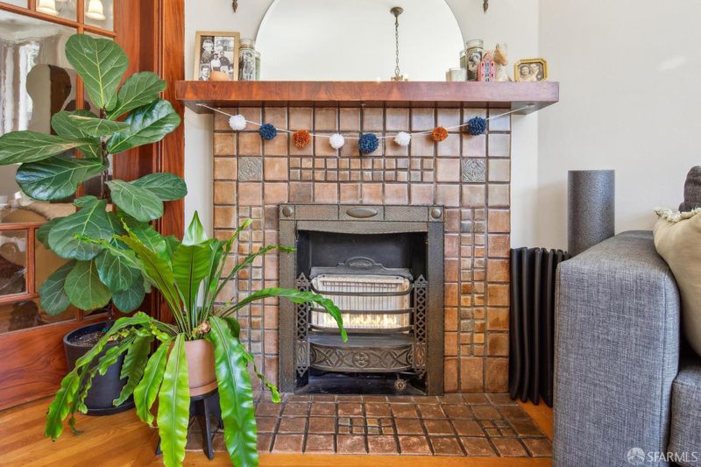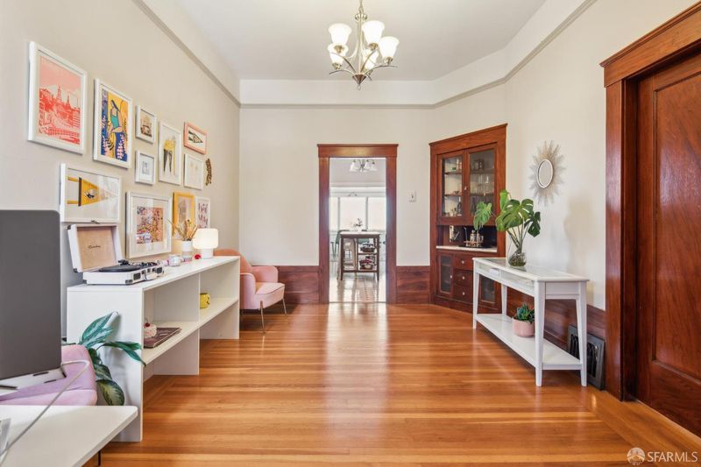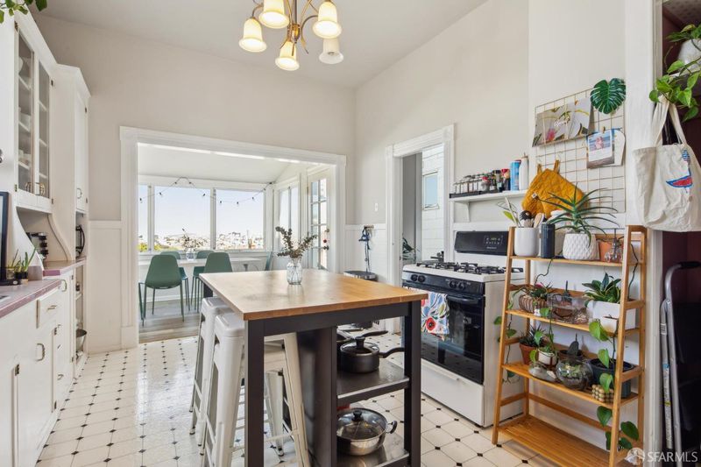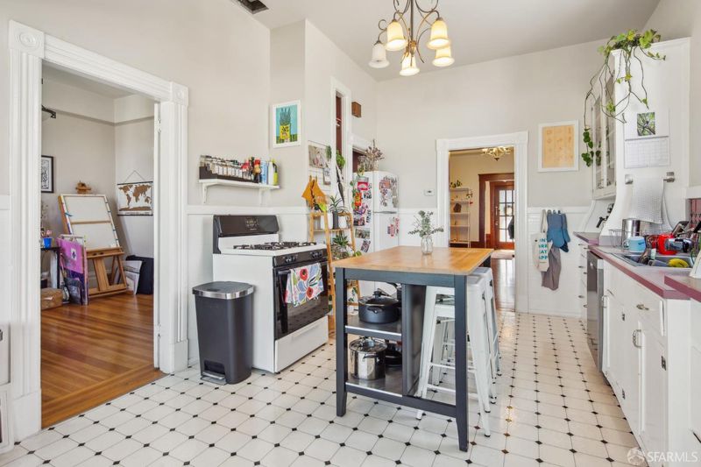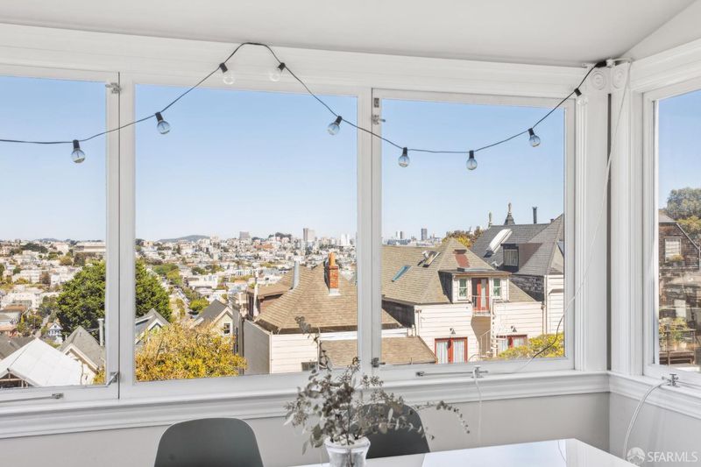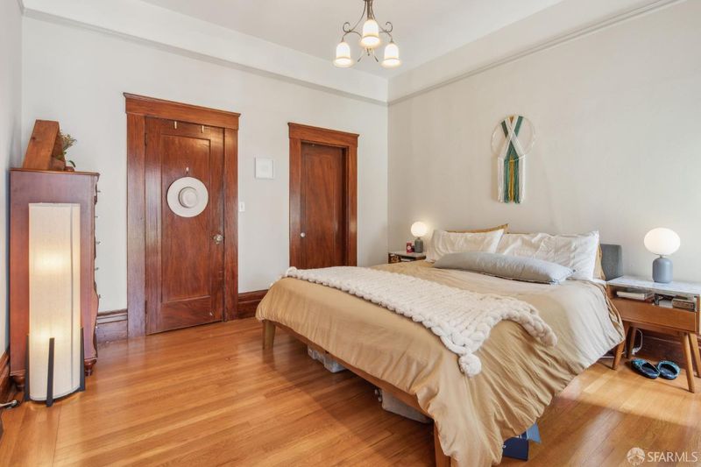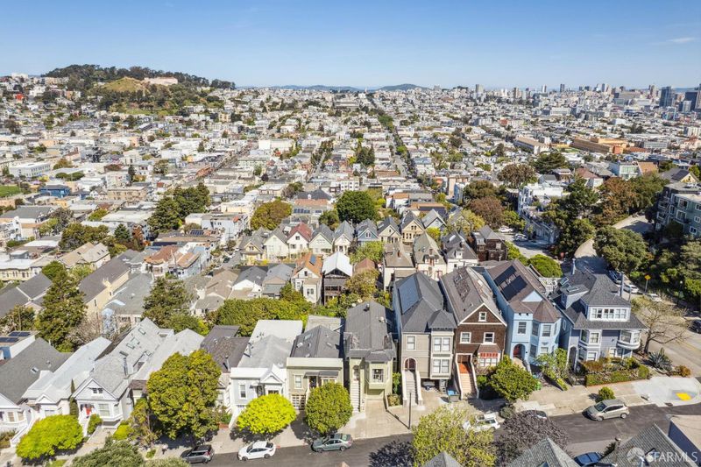
$2,195,000
1,610
SQ FT
$1,363
SQ/FT
522 Liberty St
@ Noe - 5 - Eureka Valley/Dolore, San Francisco
- 3 Bed
- 2 Bath
- 1 Park
- 1,610 sqft
- San Francisco
-

-
Tue Apr 29, 12:00 pm - 2:00 pm
TUESDAY- First Brokers Open. Beautiful Victorian home with views from all levels. Living room with corner China cabinet leading to kitchen. Beautiful breakfast/dining area with expansive views, 2BR, one Jack n Jill fill bathroom. Kitchen stairs lead to a view deck, verdant garden. Lower level permitted room, kitchen and bath. Large garage with laundry and storage area.
Great opportunity to move in as is or expand this beautiful Fernando Nelson built Victorian with views from all levels on one of the best blocks of Liberty Hill between Noe and Castro next to the Liberty Hill steps. One enters this charming home via a good-sized entrance hall into a light filled living room w original tiled fireplace and window alcove, French doors and original wood accents. The large dining room with corner China cabinet leads to a very sizable kitchen with beautiful breakfast/Dining area with expansive views to Twin Peaks, Downtown and Noe Valley Victorians. Two bedrooms and one full Jack and Jill bath complete this level. A set of stairs from the kitchen area leads down to a view deck the verdant landscaped garden and the lower level permitted room, kitchen and bath which can also be accessed from the garage. A large garage with laundry area and a lower-level storage area, completes this special view home on one of the most charming residential blocks in San Francisco which has been the feature in a few made in San Francisco movies.
- Days on Market
- 0 days
- Current Status
- Active
- Original Price
- $2,195,000
- List Price
- $2,195,000
- On Market Date
- Apr 25, 2025
- Property Type
- Single Family Residence
- District
- 5 - Eureka Valley/Dolore
- Zip Code
- 94114
- MLS ID
- 425000722
- APN
- 3603-053
- Year Built
- 1900
- Stories in Building
- 3
- Possession
- Subject To Tenant Rights
- Data Source
- SFAR
- Origin MLS System
Milk (Harvey) Civil Rights Elementary School
Public K-5 Elementary, Coed
Students: 221 Distance: 0.2mi
Eureka Learning Center
Private K Preschool Early Childhood Center, Elementary, Coed
Students: 11 Distance: 0.3mi
Spanish Infusión School
Private K-8
Students: 140 Distance: 0.3mi
Marin Preparatory School
Private K-8 Preschool Early Childhood Center, Elementary, Middle, Coed
Students: 145 Distance: 0.3mi
St. Philip School
Private K-8 Elementary, Religious, Coed
Students: 223 Distance: 0.4mi
Alvarado Elementary School
Public K-5 Elementary
Students: 515 Distance: 0.4mi
- Bed
- 3
- Bath
- 2
- Jack & Jill
- Parking
- 1
- Enclosed, Garage Door Opener
- SQ FT
- 1,610
- SQ FT Source
- Unavailable
- Lot SQ FT
- 2,848.0
- Lot Acres
- 0.0654 Acres
- Kitchen
- Breakfast Area, Tile Counter
- Exterior Details
- Fireplace
- Flooring
- Carpet, Tile, Wood
- Foundation
- Brick/Mortar, Combination
- Heating
- Central, Wall Furnace
- Laundry
- In Garage
- Main Level
- Bedroom(s), Dining Room, Full Bath(s), Kitchen, Living Room, Primary Bedroom
- Views
- Downtown, San Francisco, Twin Peaks
- Possession
- Subject To Tenant Rights
- Architectural Style
- Victorian
- Special Listing Conditions
- None
- Fee
- $0
MLS and other Information regarding properties for sale as shown in Theo have been obtained from various sources such as sellers, public records, agents and other third parties. This information may relate to the condition of the property, permitted or unpermitted uses, zoning, square footage, lot size/acreage or other matters affecting value or desirability. Unless otherwise indicated in writing, neither brokers, agents nor Theo have verified, or will verify, such information. If any such information is important to buyer in determining whether to buy, the price to pay or intended use of the property, buyer is urged to conduct their own investigation with qualified professionals, satisfy themselves with respect to that information, and to rely solely on the results of that investigation.
School data provided by GreatSchools. School service boundaries are intended to be used as reference only. To verify enrollment eligibility for a property, contact the school directly.
