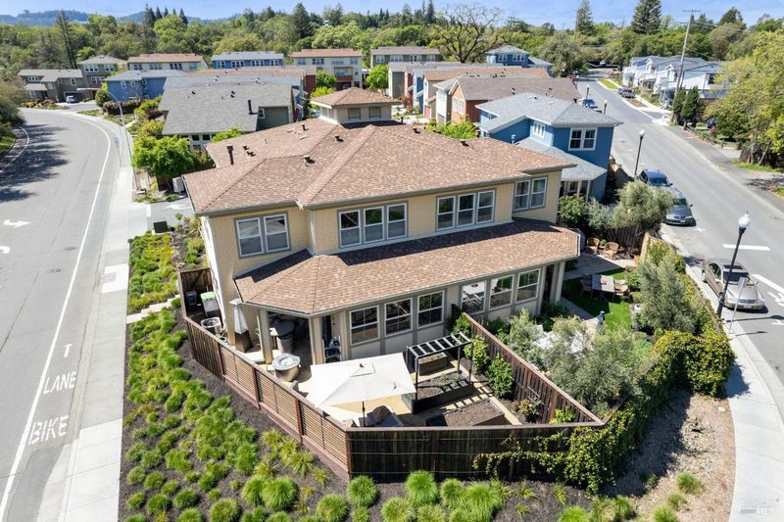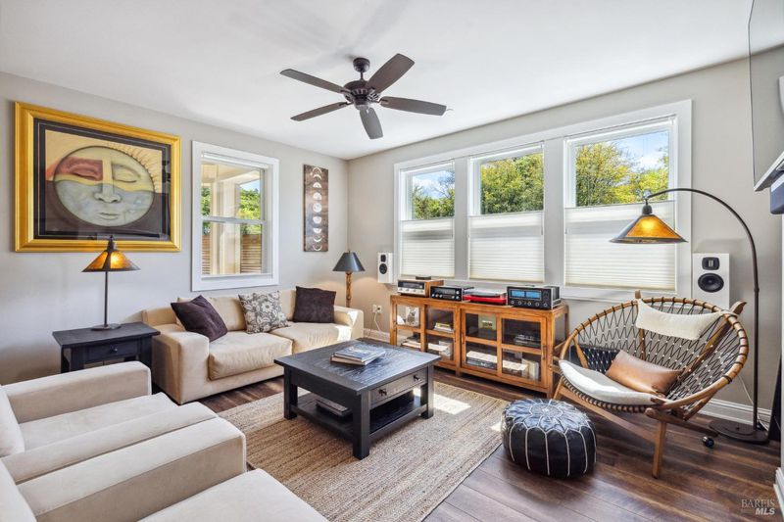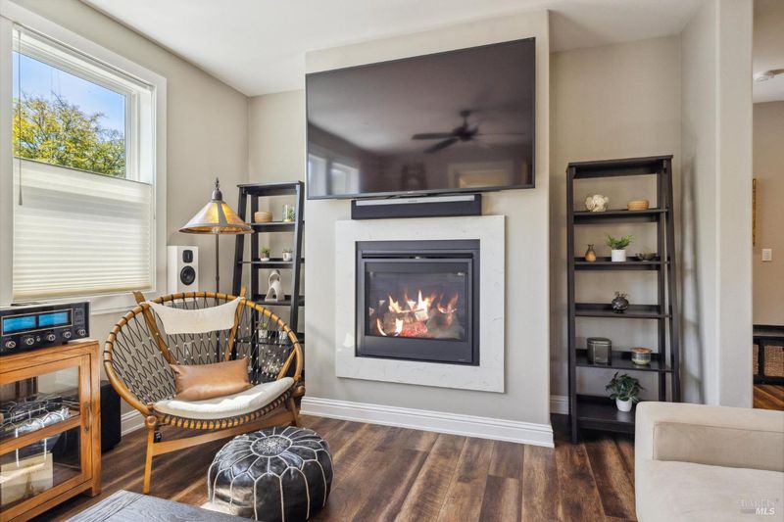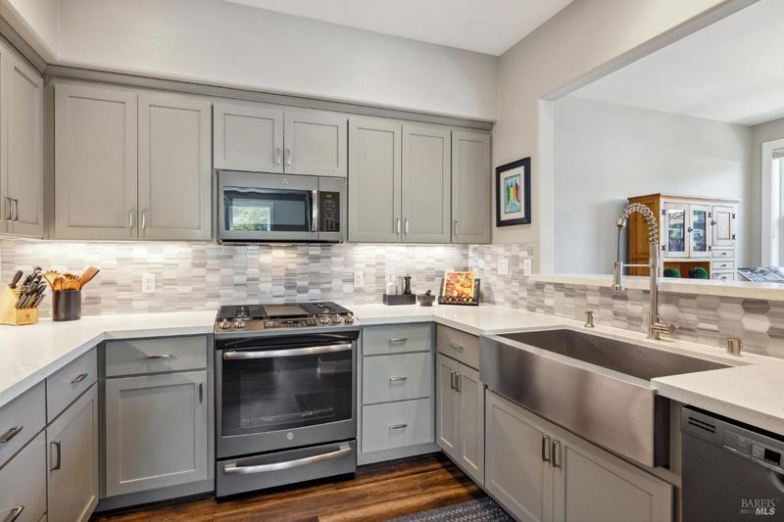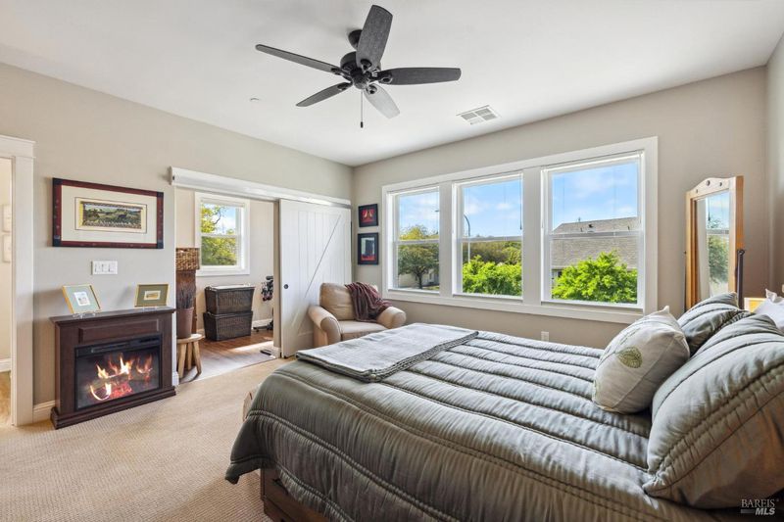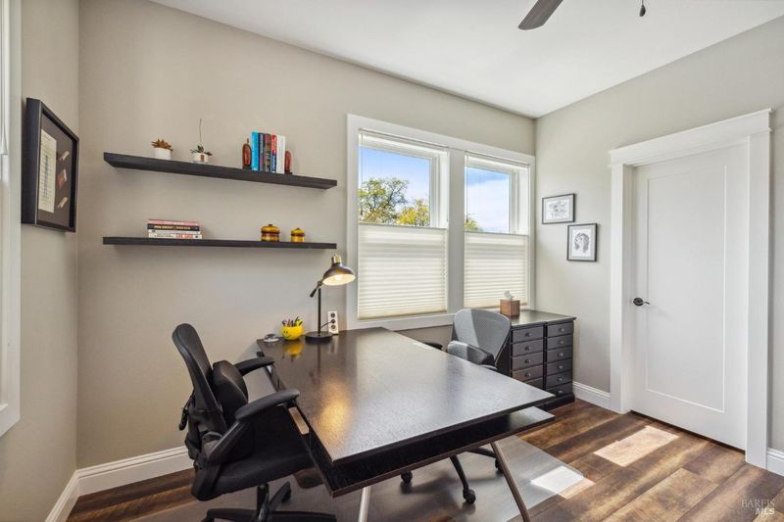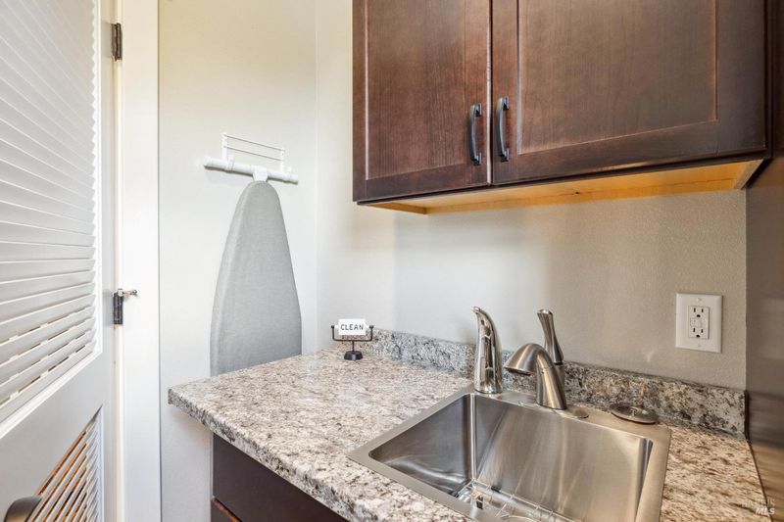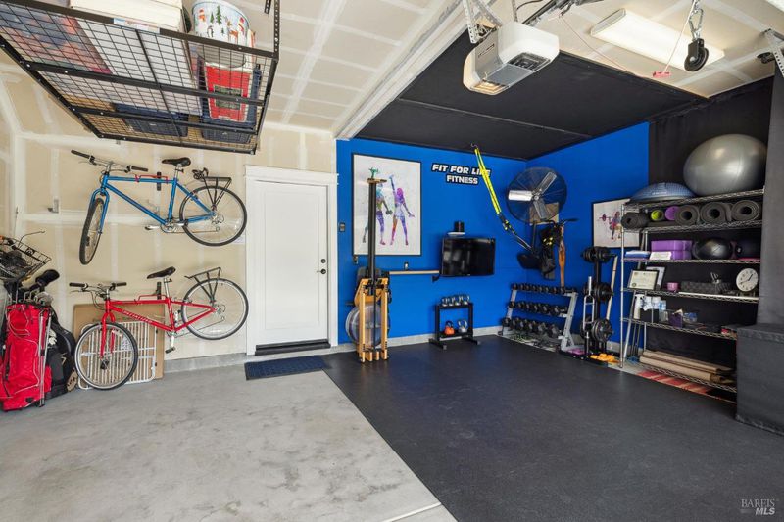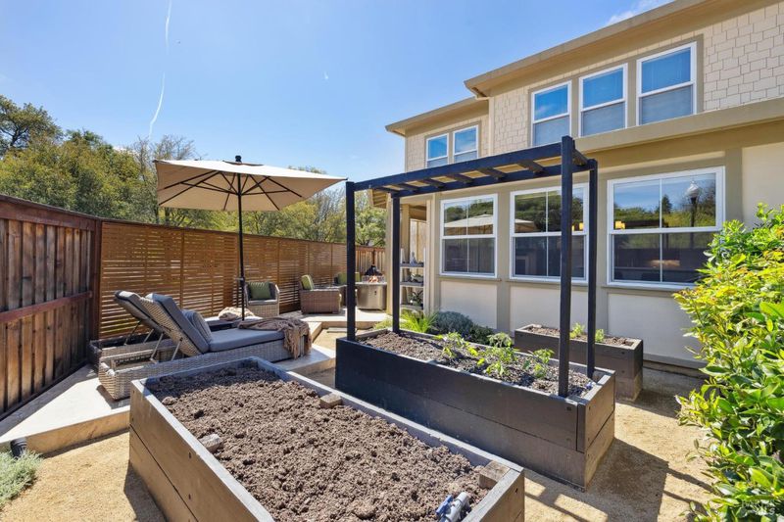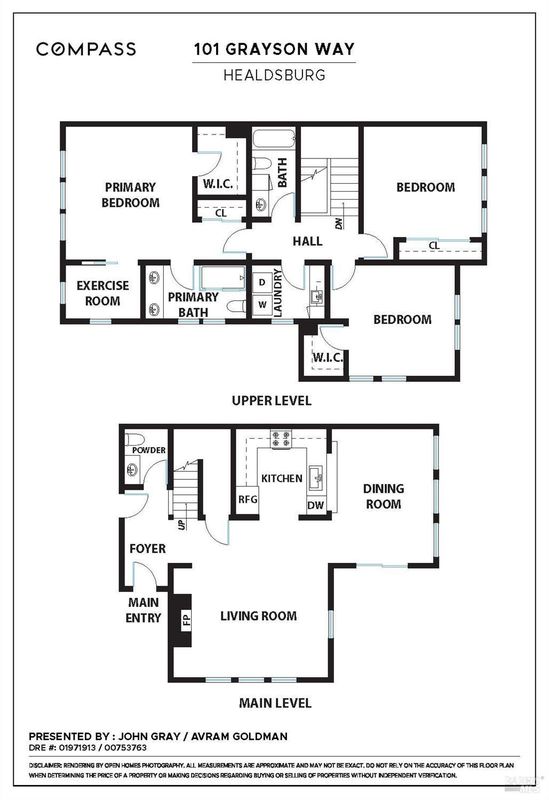
$949,800
1,845
SQ FT
$515
SQ/FT
101 Grayson Way
@ Grove - Healdsburg
- 3 Bed
- 3 (2/1) Bath
- 2 Park
- 1,845 sqft
- Healdsburg
-

-
Sun May 5, 1:00 pm - 3:00 pm
Join us at 101 Grayson Way on May 5th from 1pm - 3pm! Immaculate turnkey home in Healdsburg with over $100,000 in upgrades. 3 bed, 2.5 bath, 1845 sq ft. Gourmet chef's kitchen, private fenced patio, and convenient location near Healdsburg square. Don't miss this elegant blend of modern luxury and comfort. See you there!
Welcome to 101 Grayson Way, a turnkey, immaculately cared for home in the heart of Healdsburg. This newer-construction, meticulously maintained home boasts over $100,000 in seller upgrades. The residence features three bedrooms, 2.5 bathrooms, and spans 1845 square feet with wide-plank engineered laminate flooring and smart-wired home lighting & ceiling fans. The gourmet chef's kitchen boasts a gas cooktop, quartz countertops, glass backsplash, and a single-basin farmhouse stainless sink. Natural light floods the open and airy living spaces, complemented by Hunter Douglas Duette shades. This elegant residence offers an open and airy ambiance with soaring 9-foot-tall ceilings, abundant natural light, and an exceptional floorplan that maximizes the use of space. Enjoy summers outside in a private fenced patio with raised planter beds and tiled decking for loungers, dining and relaxing by the firepit. With its convenient location just minutes from Healdsburg square, this low-maintenance home offers an elegant blend of modern luxury and comfort.
- Days on Market
- 13 days
- Current Status
- Active
- Original Price
- $949,800
- List Price
- $949,800
- On Market Date
- Apr 16, 2024
- Property Type
- Single Family Residence
- Area
- Healdsburg
- Zip Code
- 95448
- MLS ID
- 324026113
- APN
- 089-290-051-000
- Year Built
- 2018
- Stories in Building
- Unavailable
- Possession
- Close Of Escrow
- Data Source
- BAREIS
- Origin MLS System
Healdsburg High School
Public 9-12 Secondary
Students: 522 Distance: 1.0mi
Marce Becerra Academy
Public 9-12 Continuation
Students: 24 Distance: 1.0mi
Healdsburg Junior High School
Public 6-8 Middle
Students: 350 Distance: 1.4mi
Healdsburg Charter School
Charter K-5 Coed
Students: 270 Distance: 1.7mi
Healdsburg Elementary School
Public K-5 Elementary
Students: 262 Distance: 1.7mi
St. John the Baptist Catholic School
Private K-9 Elementary, Religious, Nonprofit
Students: 210 Distance: 1.8mi
- Bed
- 3
- Bath
- 3 (2/1)
- Double Sinks, Stone
- Parking
- 2
- Attached, Enclosed, Garage Door Opener, Interior Access
- SQ FT
- 1,845
- SQ FT Source
- Assessor Auto-Fill
- Lot SQ FT
- 3,193.0
- Lot Acres
- 0.0733 Acres
- Cooling
- Ceiling Fan(s), Central, MultiZone
- Living Room
- Great Room
- Flooring
- Carpet, Simulated Wood
- Fire Place
- Gas Log, Living Room
- Heating
- Central, MultiZone
- Laundry
- Cabinets, Dryer Included, Upper Floor, Washer Included
- Upper Level
- Bedroom(s), Full Bath(s), Primary Bedroom
- Main Level
- Dining Room, Kitchen, Living Room, Partial Bath(s)
- Possession
- Close Of Escrow
- * Fee
- $166
- Name
- Chiquita Grove
- Phone
- (707) 225-1579
- *Fee includes
- Common Areas, Homeowners Insurance, Maintenance Grounds, Management, and Road
MLS and other Information regarding properties for sale as shown in Theo have been obtained from various sources such as sellers, public records, agents and other third parties. This information may relate to the condition of the property, permitted or unpermitted uses, zoning, square footage, lot size/acreage or other matters affecting value or desirability. Unless otherwise indicated in writing, neither brokers, agents nor Theo have verified, or will verify, such information. If any such information is important to buyer in determining whether to buy, the price to pay or intended use of the property, buyer is urged to conduct their own investigation with qualified professionals, satisfy themselves with respect to that information, and to rely solely on the results of that investigation.
School data provided by GreatSchools. School service boundaries are intended to be used as reference only. To verify enrollment eligibility for a property, contact the school directly.
