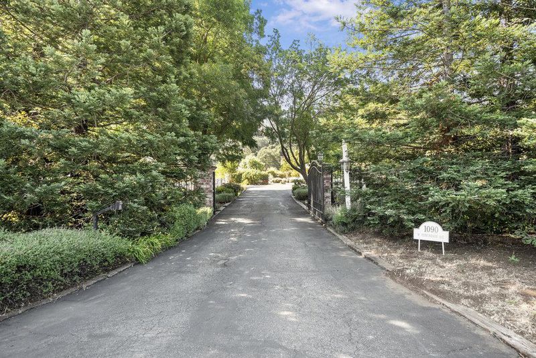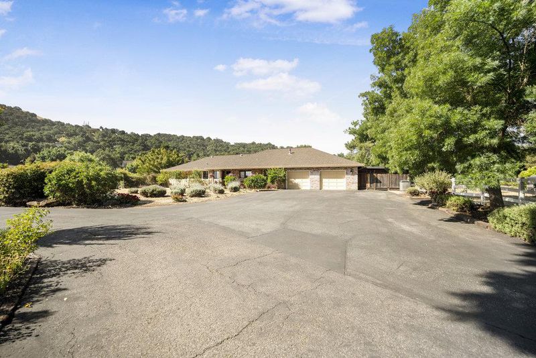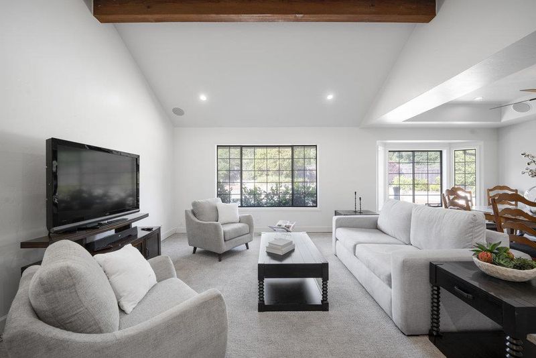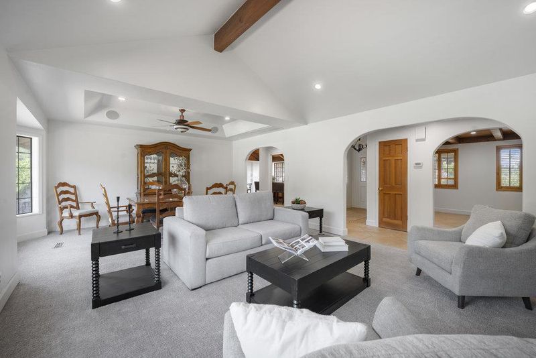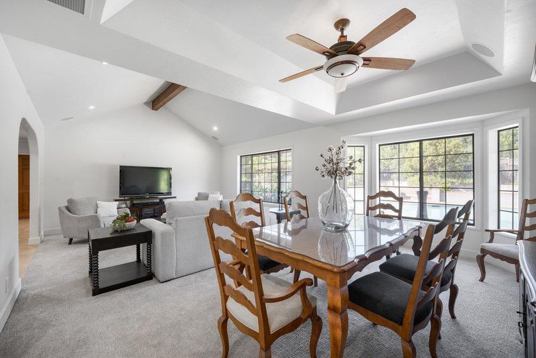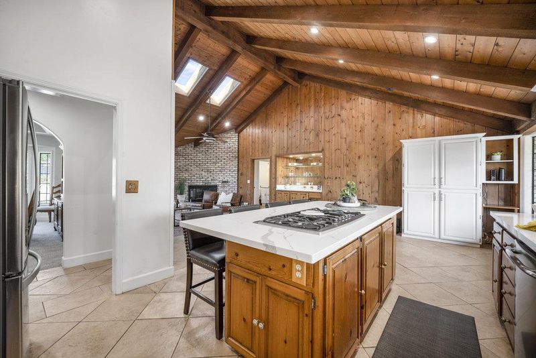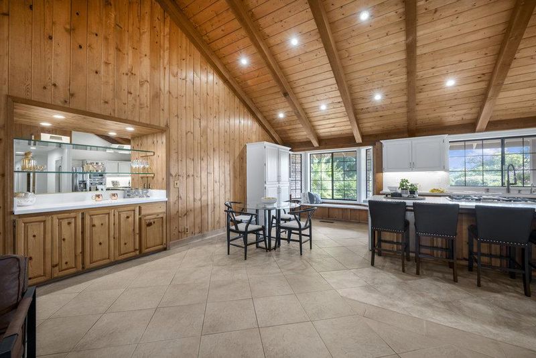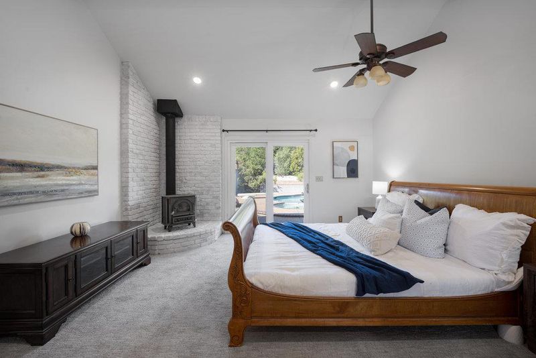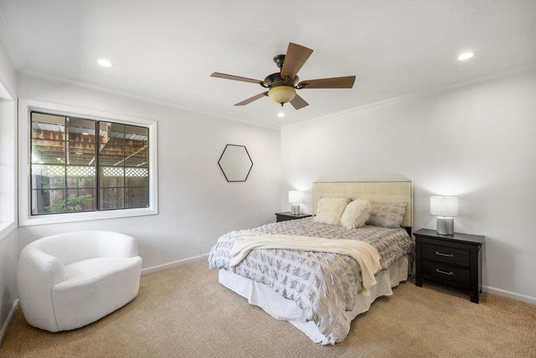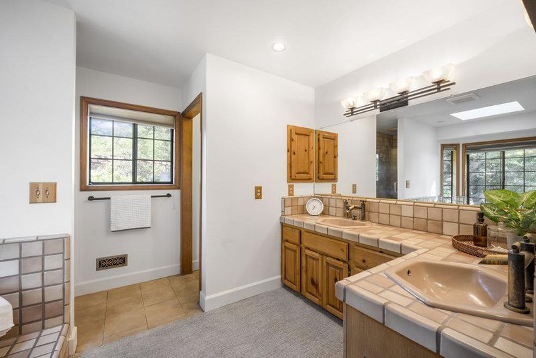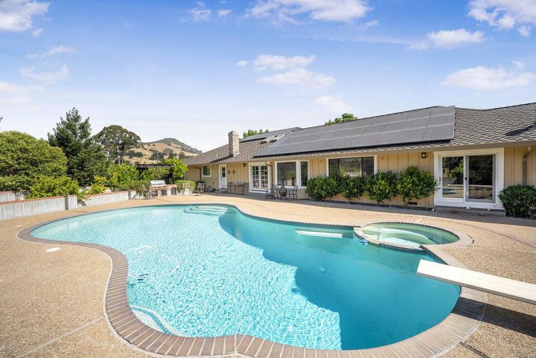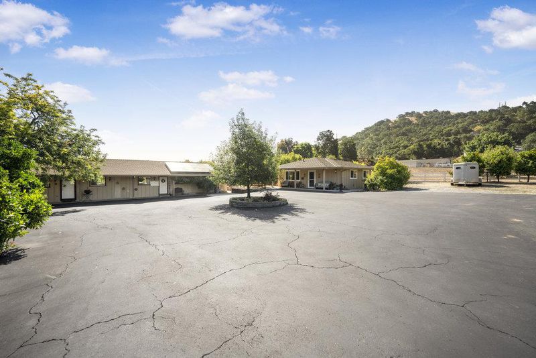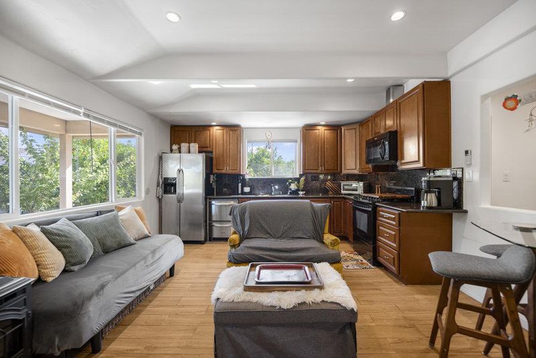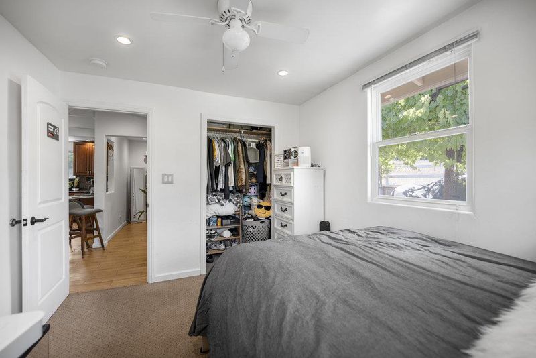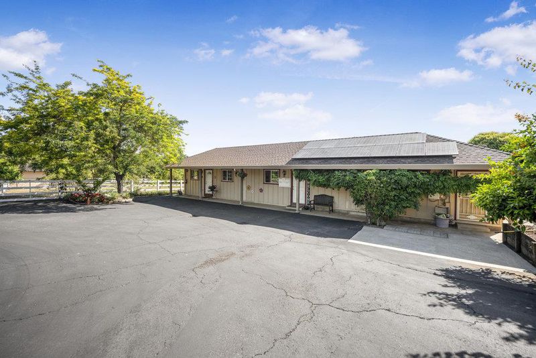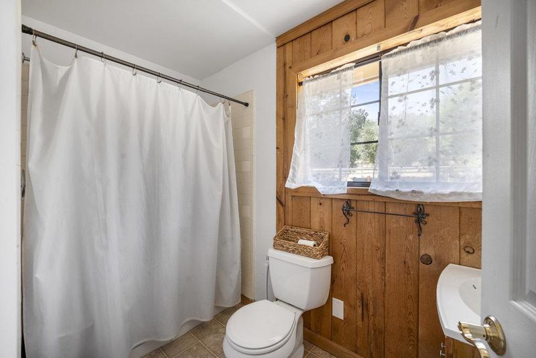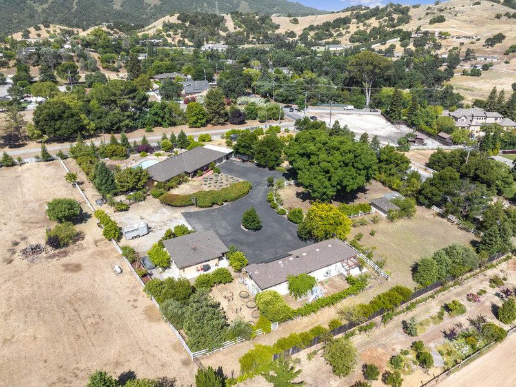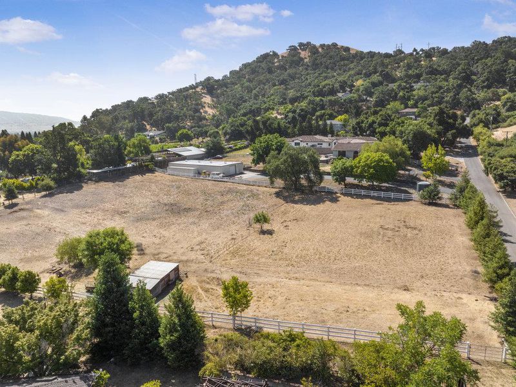
$2,499,998
2,647
SQ FT
$944
SQ/FT
1090 West Edmundson Avenue
@ Dewitt & Bucher - 1 - Morgan Hill / Gilroy / San Martin, Morgan Hill
- 4 Bed
- 3 Bath
- 2 Park
- 2,647 sqft
- MORGAN HILL
-

-
Sat Jun 21, 1:00 pm - 4:00 pm
-
Sun Jun 22, 1:00 pm - 4:00 pm
Welcome to your dream country escape! Nestled on 3.75 peaceful acres, this versatile property offers the perfect blend of comfort, opportunity, and rural charm. The main home spans 2,637 sq ft and features 4 spacious bedrooms - one currently being used as dedicated office, and 3 full bathrooms. The remodeled kitchen is the heart of the home. It's modern, open, and ideal for both everyday living and entertaining. Two separate ADUs provide outstanding flexibility and income potential. One is a 2 bed, 1 bath unit with indoor laundry, currently rented and producing income. The second is a 1 bed, 1 bath unit with a full kitchen, currently used as a daycare but is perfect for multigenerational living, a guest house, or business use. Step outside and enjoy a sparkling pool surrounded by mature landscaping, an abundance of fruit trees, and open space. A fenced nature area currently houses the family's 26 sheep is a rare and wonderful opportunity for animal lovers or hobby farmers. With plenty of room to grow, play, or create your own vision, this one-of-a-kind property is your chance to live the country life while enjoying modern comfort and investment possibilities. Don't miss this unique slice of paradise... schedule your private tour today!
- Days on Market
- 0 days
- Current Status
- Active
- Original Price
- $2,499,998
- List Price
- $2,499,998
- On Market Date
- Jun 16, 2025
- Property Type
- Single Family Home
- Area
- 1 - Morgan Hill / Gilroy / San Martin
- Zip Code
- 95037
- MLS ID
- ML82011180
- APN
- 773-22-018
- Year Built
- 1985
- Stories in Building
- 1
- Possession
- Unavailable
- Data Source
- MLSL
- Origin MLS System
- MLSListings, Inc.
Treasure Island School
Private K-12
Students: NA Distance: 0.6mi
Paradise Valley/Machado Elementary School
Public K-5 Elementary
Students: 410 Distance: 0.6mi
St. Catherine Elementary School
Private K-8 Elementary, Religious, Coed
Students: 315 Distance: 1.4mi
El Toro Elementary School
Public K-5 Elementary
Students: 398 Distance: 1.5mi
P. A. Walsh Elementary School
Public K-5 Elementary, Coed
Students: 417 Distance: 1.5mi
Oakwood School
Private PK-12 Elementary, Nonprofit
Students: 400 Distance: 1.6mi
- Bed
- 4
- Bath
- 3
- Double Sinks, Outside Access, Primary - Stall Shower(s), Primary - Sunken Tub, Shower and Tub, Skylight, Stall Shower, Tub in Primary Bedroom
- Parking
- 2
- Attached Garage, Electric Gate, Room for Oversized Vehicle
- SQ FT
- 2,647
- SQ FT Source
- Unavailable
- Lot SQ FT
- 163,365.0
- Lot Acres
- 3.750344 Acres
- Pool Info
- Pool - In Ground
- Kitchen
- Cooktop - Gas, Countertop - Quartz, Dishwasher, Garbage Disposal, Island, Microwave, Oven - Self Cleaning, Oven Range - Built-In, Pantry, Refrigerator, Skylight, Trash Compactor, Wine Refrigerator
- Cooling
- Ceiling Fan, Central AC, Whole House / Attic Fan
- Dining Room
- Dining Area in Living Room
- Disclosures
- Natural Hazard Disclosure
- Family Room
- Kitchen / Family Room Combo
- Flooring
- Carpet, Tile
- Foundation
- Crawl Space
- Fire Place
- Family Room, Gas Log, Primary Bedroom, Wood Burning
- Heating
- Central Forced Air, Fireplace, Radiant Floors, Stove - Wood
- Laundry
- Gas Hookup, In Utility Room, Tub / Sink, Washer / Dryer
- Views
- Hills, Pasture
- Fee
- Unavailable
MLS and other Information regarding properties for sale as shown in Theo have been obtained from various sources such as sellers, public records, agents and other third parties. This information may relate to the condition of the property, permitted or unpermitted uses, zoning, square footage, lot size/acreage or other matters affecting value or desirability. Unless otherwise indicated in writing, neither brokers, agents nor Theo have verified, or will verify, such information. If any such information is important to buyer in determining whether to buy, the price to pay or intended use of the property, buyer is urged to conduct their own investigation with qualified professionals, satisfy themselves with respect to that information, and to rely solely on the results of that investigation.
School data provided by GreatSchools. School service boundaries are intended to be used as reference only. To verify enrollment eligibility for a property, contact the school directly.
