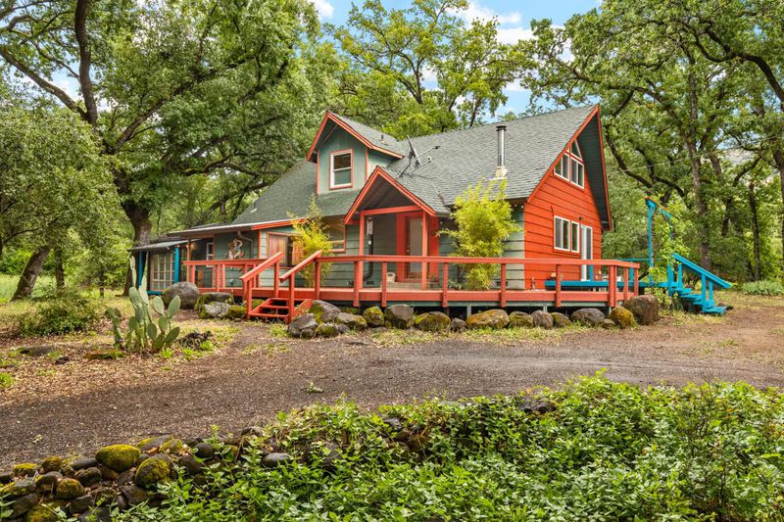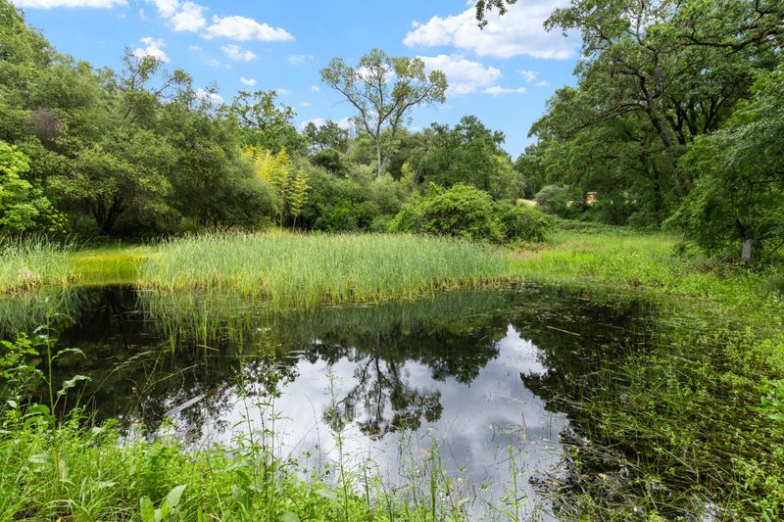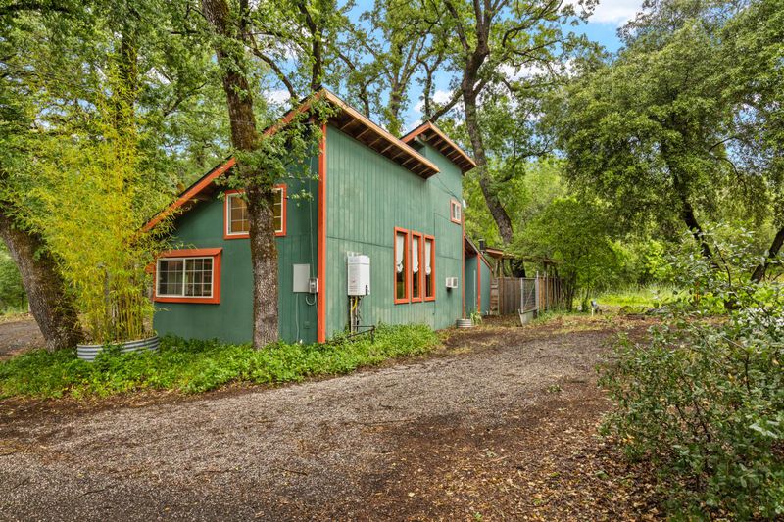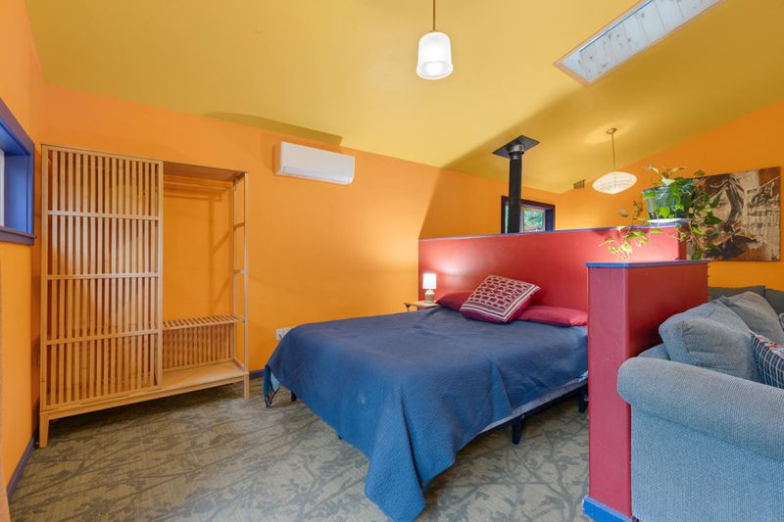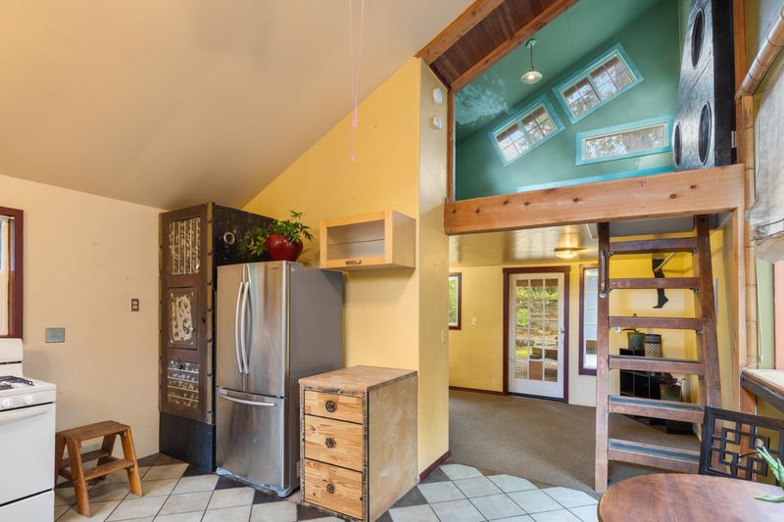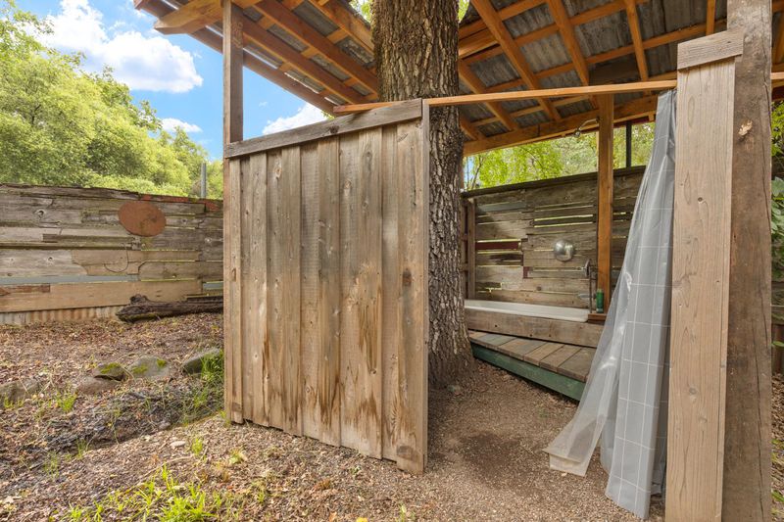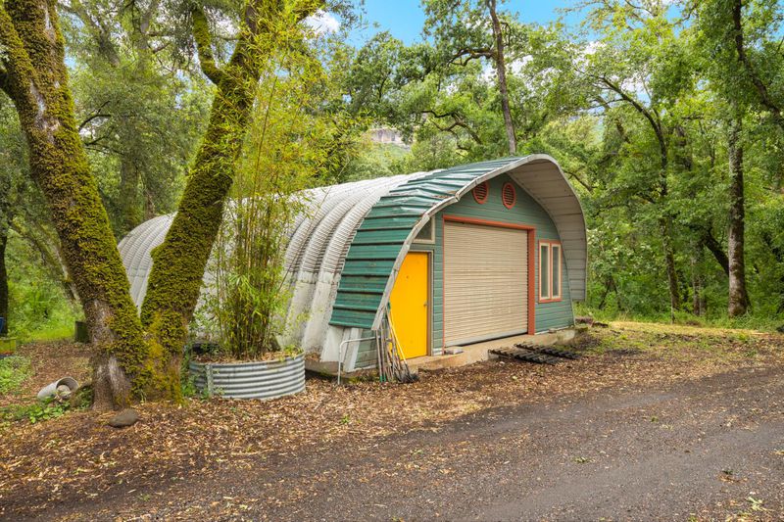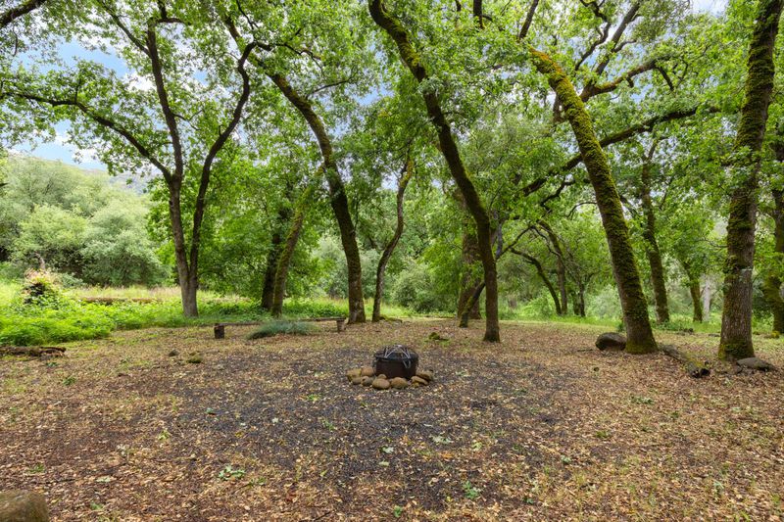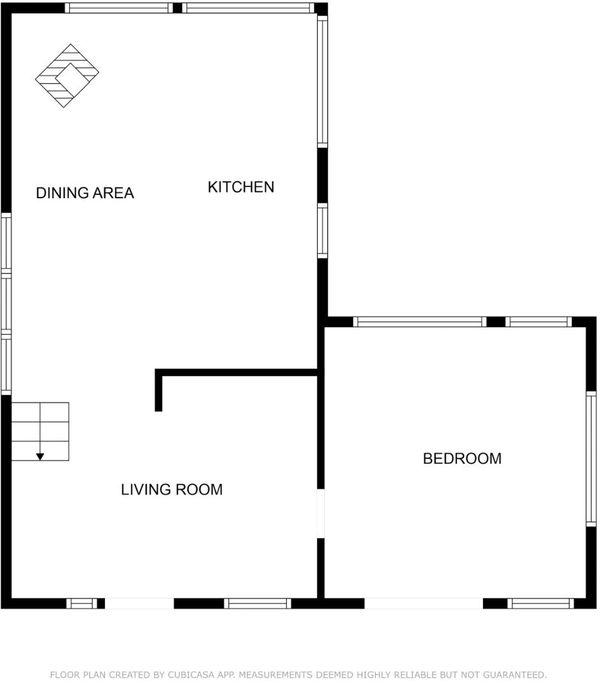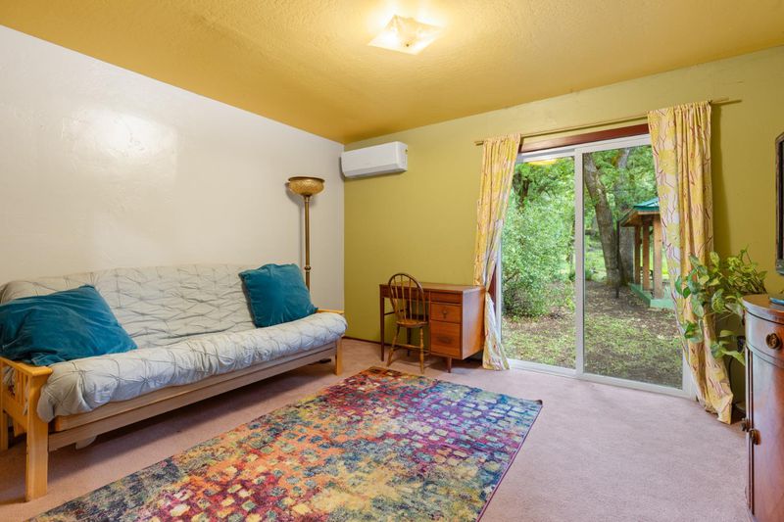
$649,500
1,535
SQ FT
$423
SQ/FT
5338 Deception River Road
@ Helltown - Chico (south), Chico
- 3 Bed
- 2 Bath
- 0 Park
- 1,535 sqft
- Chico
-

Nestled amidst 9 serene and usable acres in historic Butte Creek Canyon this property offers not just a home but a world of experiences. Picture yourself gazing upon a sparkling pond at sunset, BBQing in the spacious covered gazebo, hanging out in the very cool, freestanding treehouse like guest spot. This place is perfect for hosting visitors, creating unforgettable memories, or simply unwinding in a one-of-a-kind setting. With every detail thoughtfully designed, this property is a canvas for both relaxation and imagination. This property offers a unique blend of comfort, convenience, and charm. Whether you are seeking a spacious family home, a creative workshop, or additional living spaces for guests or rental opportunities, this estate has it all. while county records show the main house as a 3 bd 2 bath with 1535 square feet, it has been reimagined as a 4 bd 3 bath with a layout that allows for the home to be used as a 4bd 2ba home or a 3 bd 2 bath with an attached living unit featuring a bath and kitchen, that could serve as a guest quarters, or rental for additional income The interiors are thoughtfully designed, blending functionality with simple charm. Large windows invite plenty of natural light, while allowing serene views of the surrounding landscape.
- Days on Market
- 1 day
- Current Status
- Active
- Original Price
- $649,500
- List Price
- $649,500
- On Market Date
- Jun 16, 2025
- Property Type
- Single Family Residence
- Area
- Chico (south)
- Zip Code
- 95928
- MLS ID
- 225079932
- APN
- 017-030-033-000
- Year Built
- 1975
- Stories in Building
- Unavailable
- Possession
- Close Of Escrow, Negotiable
- Data Source
- BAREIS
- Origin MLS System
Pine Ridge School
Public K-8 Elementary
Students: 311 Distance: 3.1mi
Achieve Charter School Of Paradise Inc.
Charter K-8 Elementary
Students: 236 Distance: 3.3mi
Hometech Charter School
Charter K-12 Combined Elementary And Secondary
Students: 140 Distance: 3.3mi
Paradise Senior High School
Public 9-12 Secondary
Students: 898 Distance: 3.4mi
Paradise Christian School
Private K-11 Combined Elementary And Secondary, Religious, Coed
Students: 14 Distance: 3.5mi
Youth For Change Ed Services
Private 2-12 Special Education, Secondary, Coed
Students: 15 Distance: 3.5mi
- Bed
- 3
- Bath
- 2
- Soaking Tub, Tub, Tub w/Shower Over
- Parking
- 0
- Private, RV Access, RV Possible, RV Storage, Uncovered Parking Space, Uncovered Parking Spaces 2+, See Remarks
- SQ FT
- 1,535
- SQ FT Source
- Assessor Auto-Fill
- Lot SQ FT
- 393,782.0
- Lot Acres
- 9.04 Acres
- Kitchen
- Granite Counter, Island
- Cooling
- Ceiling Fan(s), MultiUnits, MultiZone
- Dining Room
- Breakfast Nook, Dining Bar, Dining/Living Combo
- Exterior Details
- Fire Pit
- Living Room
- Cathedral/Vaulted, Deck Attached, View
- Flooring
- Wood
- Foundation
- Concrete, Slab
- Heating
- Wood Stove, MultiUnits, MultiZone, See Remarks
- Laundry
- See Remarks, Inside Room
- Upper Level
- Bedroom(s), Loft
- Main Level
- Bedroom(s), Living Room, Dining Room, Family Room, Primary Bedroom, Full Bath(s), Kitchen, Street Entrance
- Views
- Panoramic, Forest, Garden/Greenbelt, Hills, Woods, Mountains
- Possession
- Close Of Escrow, Negotiable
- Architectural Style
- Contemporary, Cottage
- Fee
- $0
MLS and other Information regarding properties for sale as shown in Theo have been obtained from various sources such as sellers, public records, agents and other third parties. This information may relate to the condition of the property, permitted or unpermitted uses, zoning, square footage, lot size/acreage or other matters affecting value or desirability. Unless otherwise indicated in writing, neither brokers, agents nor Theo have verified, or will verify, such information. If any such information is important to buyer in determining whether to buy, the price to pay or intended use of the property, buyer is urged to conduct their own investigation with qualified professionals, satisfy themselves with respect to that information, and to rely solely on the results of that investigation.
School data provided by GreatSchools. School service boundaries are intended to be used as reference only. To verify enrollment eligibility for a property, contact the school directly.
