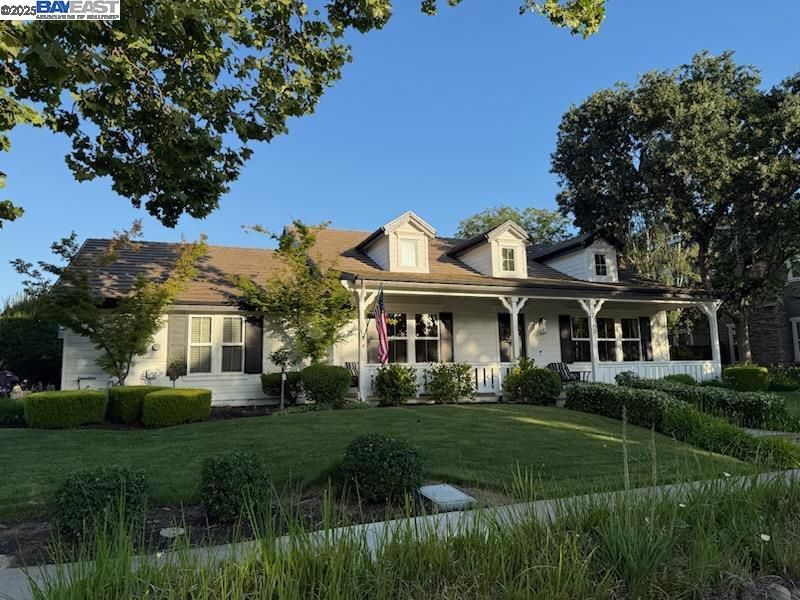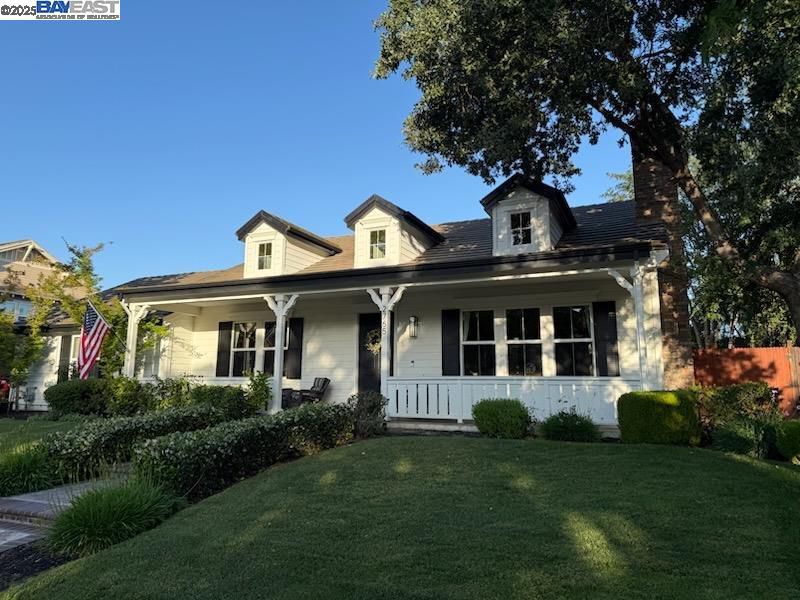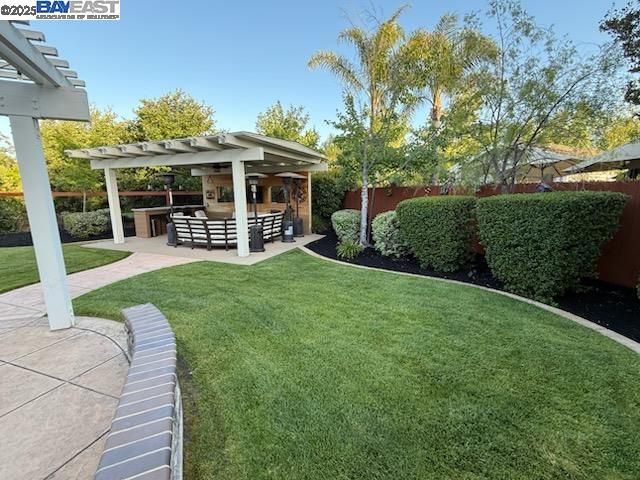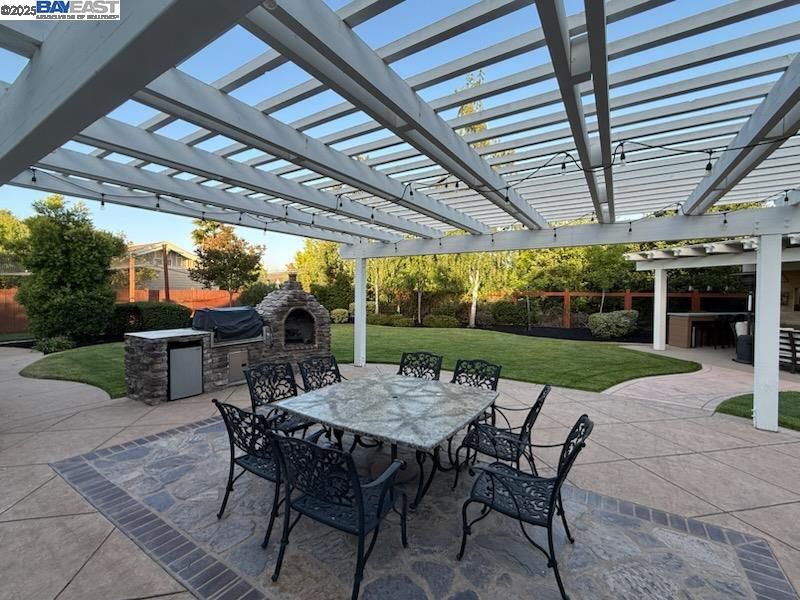
$2,699,950
3,751
SQ FT
$720
SQ/FT
2765 Impruneta Ct
@ Hansen - Not Listed, Livermore
- 4 Bed
- 3.5 (3/1) Bath
- 3 Park
- 3,751 sqft
- Livermore
-

-
Sun Jun 15, 11:00 am - 1:30 pm
First Day on the Market - First Open House. Spacious Single Story Home - 4 Bedrooms 3.5 Bathrooms on 16,851 Sq Ft. Private Lot.Be the First to see this 3751 Sq. Ft Home on a Court in So Livermore wine Country.
Prestigious Living Awaits you in this Lovely, Large Single Story Home in South Livermore Wine Country. Located on a Relaxing Court w/Private Backyard on a 16,851 Sq. Ft Lot. This 4 Bedroom / 3.5 Bathroom Home is Perfect for the Entertainers. All Rooms are Extremley Spacious. Wonderful Kitchen has Thermador Gas Cook-top w/6 Burners; Double Ovens; Microwave; Built-in Side by Side Refrigerator. Separate Pantry / Butler Pantry. Formal Dining Room. Relaxing Formal Living room with Gas Log Fireplace, Dormer Windows for Added Natural Light & ALL Rooms with 11Ft. Ceiling Height. Enjoy the Game Room/Library. Large Primary Suite at the Back of the House has views of the Pristine Backyard. This home offers a Second En-Suite Bedroom with Separate Walk-in Shower / Water Closet and Cherry Wood Vanity. The Backyard is Fully Irrigated with Timed Sprinklers. Enjoy your own Separate built-in Outdoor Stone Fireplace; and A Built-in Bar-B-Q with Rotisserie Elements. Time to Relax in the Covered Casita while watching your favorite TV Channel or Professional Games. The owners have extended the Driveway to accommodate additional vehicles. There is a Double Gate that offers convenient RV/Boat Parking. Original Owners selling this Spacious and Special Home. Don't miss out on this Amazing Home.
- Current Status
- New
- Original Price
- $2,699,950
- List Price
- $2,699,950
- On Market Date
- Jun 15, 2025
- Property Type
- Detached
- D/N/S
- Not Listed
- Zip Code
- 94550
- MLS ID
- 41101519
- APN
- 99136521
- Year Built
- 2004
- Stories in Building
- 1
- Possession
- Negotiable
- Data Source
- MAXEBRDI
- Origin MLS System
- BAY EAST
Sunset Christian School
Private PK-3 Elementary, Religious, Coed
Students: 64 Distance: 1.1mi
Sunset Elementary School
Public K-5 Elementary
Students: 771 Distance: 1.1mi
William Mendenhall Middle School
Public 6-8 Middle
Students: 965 Distance: 1.4mi
Tri-Valley Rop School
Public 9-12
Students: NA Distance: 1.5mi
Joe Michell K-8 School
Public K-8 Elementary
Students: 819 Distance: 1.6mi
Emma C. Smith Elementary School
Public K-5 Elementary
Students: 719 Distance: 1.7mi
- Bed
- 4
- Bath
- 3.5 (3/1)
- Parking
- 3
- Attached, Int Access From Garage, Parking Spaces, RV/Boat Parking, Side Yard Access, Guest, Garage Faces Side, Garage Door Opener, RV Access/Parking, RV Storage
- SQ FT
- 3,751
- SQ FT Source
- Public Records
- Lot SQ FT
- 16,851.0
- Lot Acres
- 0.39 Acres
- Pool Info
- None
- Kitchen
- Dishwasher, Double Oven, Gas Range, Grill Built-in, Microwave, Oven, Range, Refrigerator, Self Cleaning Oven, Gas Water Heater, Breakfast Bar, Breakfast Nook, Stone Counters, Eat-in Kitchen, Disposal, Gas Range/Cooktop, Kitchen Island, Oven Built-in, Pantry, Range/Oven Built-in, Self-Cleaning Oven, Skylight(s), Updated Kitchen
- Cooling
- Ceiling Fan(s), Central Air, Whole House Fan
- Disclosures
- Nat Hazard Disclosure
- Entry Level
- Exterior Details
- Garden, Back Yard, Dog Run, Front Yard, Garden/Play, Sprinklers Automatic, Sprinklers Front, Sprinklers Side, Landscape Back, Landscape Front
- Flooring
- Concrete, Tile, Carpet
- Foundation
- Fire Place
- Family Room, Gas, Gas Starter, Living Room, Raised Hearth, Gas Piped
- Heating
- Zoned, Natural Gas, Hot Water, Fireplace(s)
- Laundry
- 220 Volt Outlet, Gas Dryer Hookup, Hookups Only, Laundry Room, Inside Room, Sink
- Main Level
- 4 Bedrooms, 3.5 Baths, Primary Bedrm Suite - 1, Primary Bedrm Suites - 2, Laundry Facility, Main Entry
- Views
- Hills
- Possession
- Negotiable
- Architectural Style
- Contemporary, Ranch
- Non-Master Bathroom Includes
- Shower Over Tub, Stall Shower, Tile, Double Vanity, Window
- Construction Status
- Existing
- Additional Miscellaneous Features
- Garden, Back Yard, Dog Run, Front Yard, Garden/Play, Sprinklers Automatic, Sprinklers Front, Sprinklers Side, Landscape Back, Landscape Front
- Location
- Level, Premium Lot, Rectangular Lot, Back Yard, Curb(s), Dead End, Front Yard, Landscaped, Pool Site, Sprinklers In Rear
- Pets
- Yes
- Roof
- Cement
- Fee
- Unavailable
MLS and other Information regarding properties for sale as shown in Theo have been obtained from various sources such as sellers, public records, agents and other third parties. This information may relate to the condition of the property, permitted or unpermitted uses, zoning, square footage, lot size/acreage or other matters affecting value or desirability. Unless otherwise indicated in writing, neither brokers, agents nor Theo have verified, or will verify, such information. If any such information is important to buyer in determining whether to buy, the price to pay or intended use of the property, buyer is urged to conduct their own investigation with qualified professionals, satisfy themselves with respect to that information, and to rely solely on the results of that investigation.
School data provided by GreatSchools. School service boundaries are intended to be used as reference only. To verify enrollment eligibility for a property, contact the school directly.
















