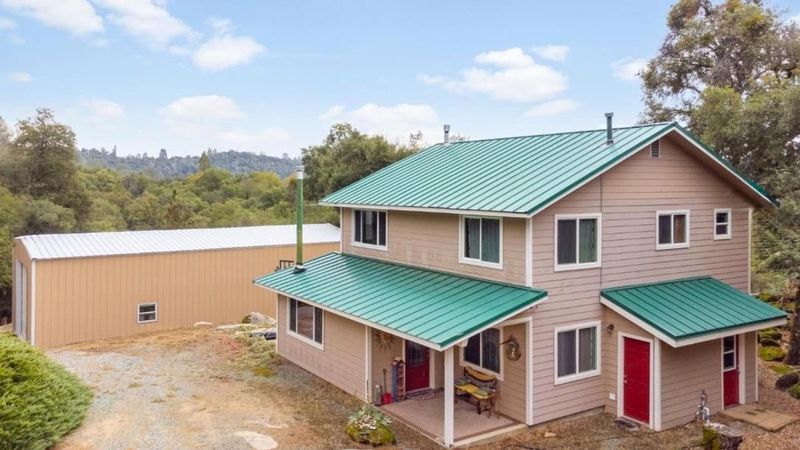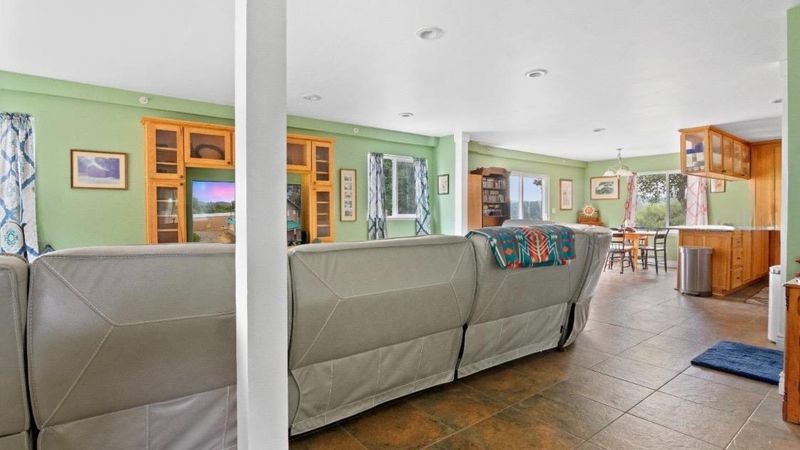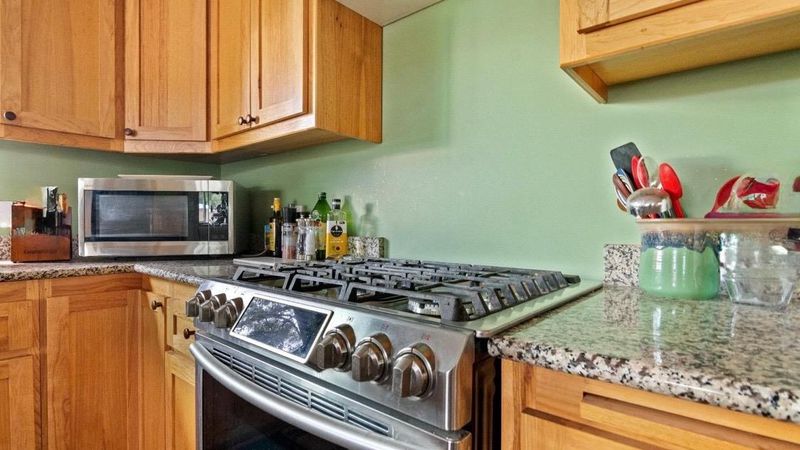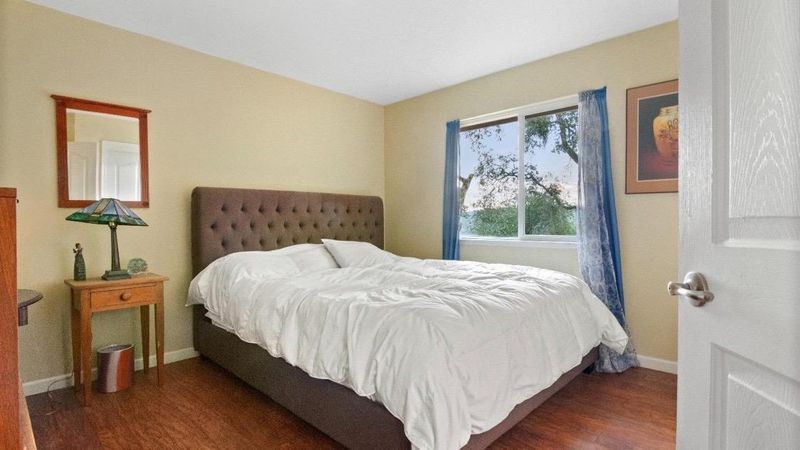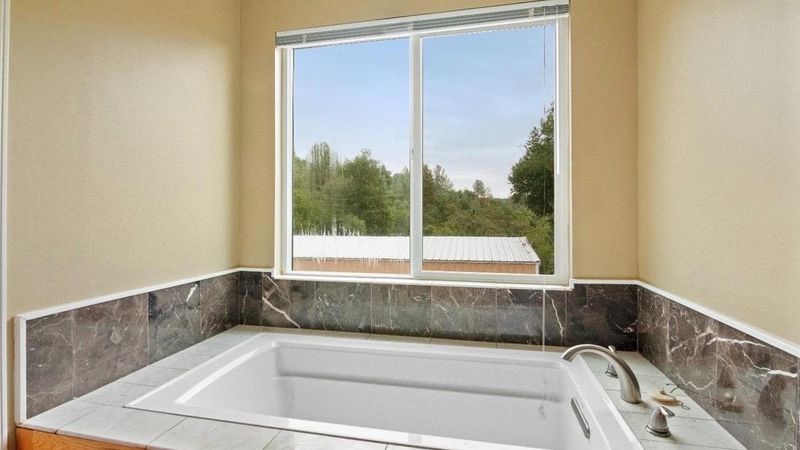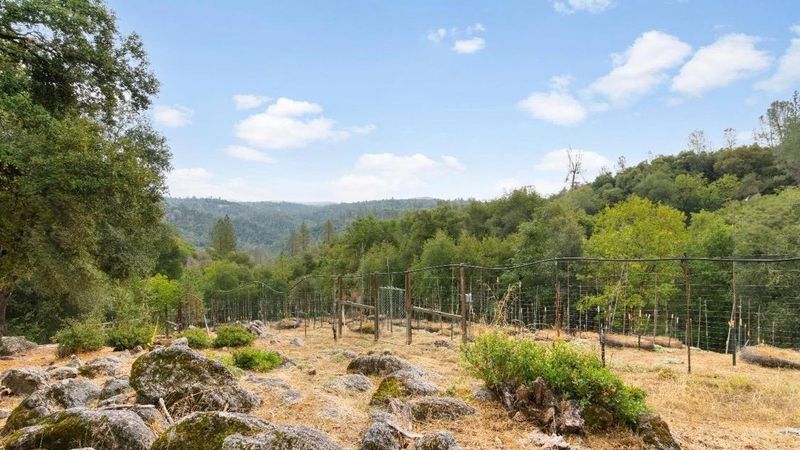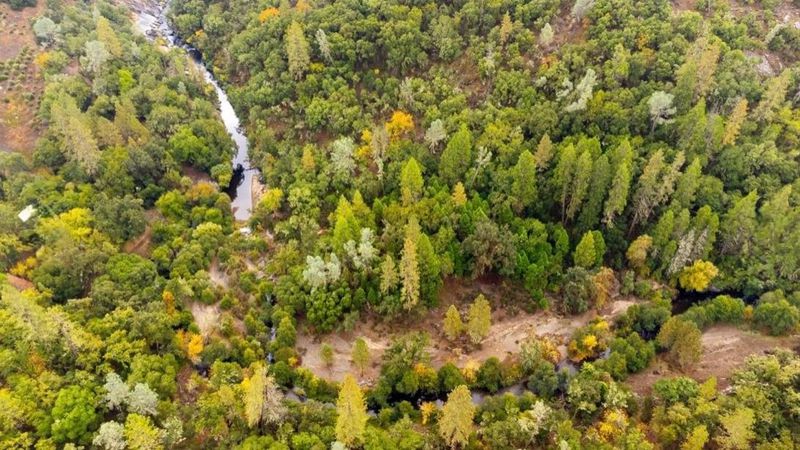
$725,000
2,012
SQ FT
$360
SQ/FT
2870 Sand Ridge Road
@ Yearling Trl - Somerset/Mt. Aukum/South County, Placerville
- 3 Bed
- 3 Bath
- 0 Park
- 2,012 sqft
- Placerville
-

Discover your private mountain retreat in this beautifully maintained custom home set on a serene, park-like property. The open floor plan offers a light-filled living room with a warm wood-burning stove and a granite kitchen with stainless appliances. The main level includes a bedroom, full bath, laundry, and mudroom. Upstairs features two bedrooms, a versatile bonus room, and a spacious primary suite with a cozy propane stove, soaking tub, and separate shower. Enjoy true peace of mind with a fully off-grid, self-sustaining solar system plus a whole-house generator. Adjacent BLM land offers access to the Cosumnes River with scenic swimming holes and miles of hiking and riding trails. A 30x60 metal shop with roll-up door provides ideal space for RV/boat storage, vehicles, or workshop needs. Conveniently located near Fair Play wineries, Apple Hill, and just 90 minutes from South Lake Tahoe, this rare property delivers privacy, adventure, and comfort all in one. A must-see escape.
- Days on Market
- 2 days
- Current Status
- Active
- Original Price
- $725,000
- List Price
- $725,000
- On Market Date
- Nov 7, 2025
- Property Type
- Single Family Residence
- Area
- Somerset/Mt. Aukum/South County
- Zip Code
- 95667
- MLS ID
- 225142263
- APN
- 046-570-033-000
- Year Built
- 2017
- Stories in Building
- Unavailable
- Possession
- Close Of Escrow
- Data Source
- BAREIS
- Origin MLS System
Independence Learning Academy
Private K-12
Students: NA Distance: 2.7mi
Mountain Creek Middle School
Public 5-8 Middle
Students: 87 Distance: 2.8mi
Pioneer Elementary School
Public K-4 Elementary
Students: 180 Distance: 2.9mi
Little Creek Christian School
Private K-12
Students: NA Distance: 4.2mi
Gold Oak Elementary School
Public K-5 Elementary
Students: 324 Distance: 5.7mi
Charter Alternative Program (Cap) School
Charter K-8
Students: 159 Distance: 5.9mi
- Bed
- 3
- Bath
- 3
- Shower Stall(s), Soaking Tub, Granite, Window
- Parking
- 0
- No Garage, Detached, See Remarks
- SQ FT
- 2,012
- SQ FT Source
- Assessor Auto-Fill
- Lot SQ FT
- 435,600.0
- Lot Acres
- 10.0 Acres
- Kitchen
- Granite Counter, Stone Counter, Kitchen/Family Combo
- Cooling
- Other
- Dining Room
- Dining/Family Combo, Dining/Living Combo
- Living Room
- Great Room
- Flooring
- Laminate, Tile, Wood
- Foundation
- Slab
- Heating
- Central, Wood Stove, Natural Gas
- Laundry
- Cabinets, Electric, Gas Hook-Up, Ground Floor, Hookups Only, Inside Room
- Upper Level
- Bedroom(s), Primary Bedroom, Full Bath(s)
- Main Level
- Bedroom(s), Living Room, Dining Room, Family Room, Full Bath(s), Kitchen
- Views
- Forest, Hills, Mountains
- Possession
- Close Of Escrow
- Architectural Style
- Traditional
- Fee
- $0
MLS and other Information regarding properties for sale as shown in Theo have been obtained from various sources such as sellers, public records, agents and other third parties. This information may relate to the condition of the property, permitted or unpermitted uses, zoning, square footage, lot size/acreage or other matters affecting value or desirability. Unless otherwise indicated in writing, neither brokers, agents nor Theo have verified, or will verify, such information. If any such information is important to buyer in determining whether to buy, the price to pay or intended use of the property, buyer is urged to conduct their own investigation with qualified professionals, satisfy themselves with respect to that information, and to rely solely on the results of that investigation.
School data provided by GreatSchools. School service boundaries are intended to be used as reference only. To verify enrollment eligibility for a property, contact the school directly.
