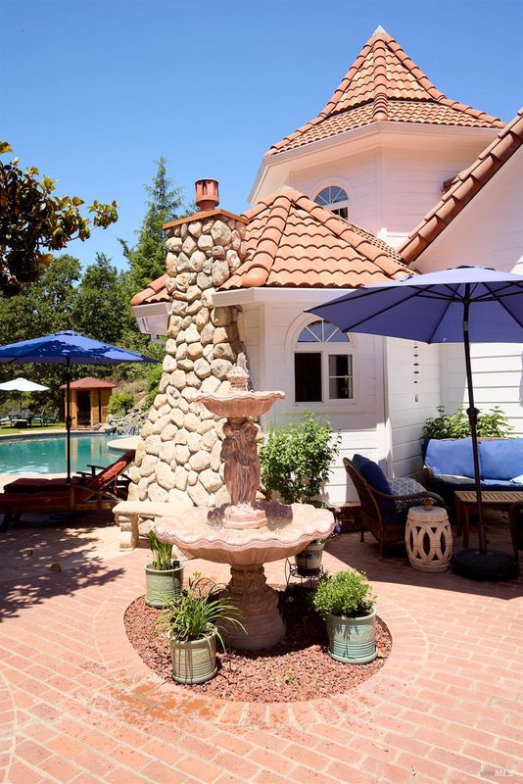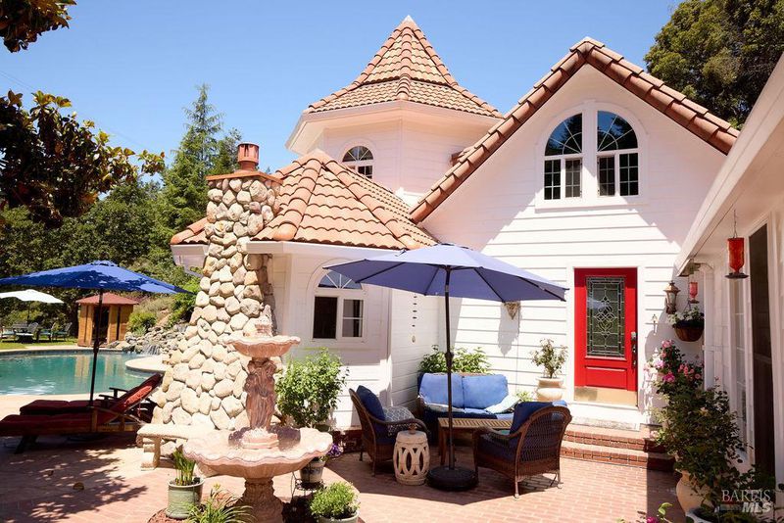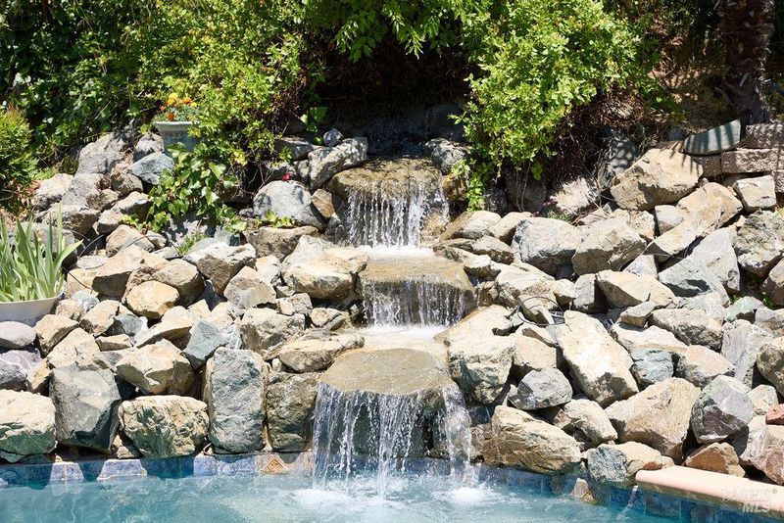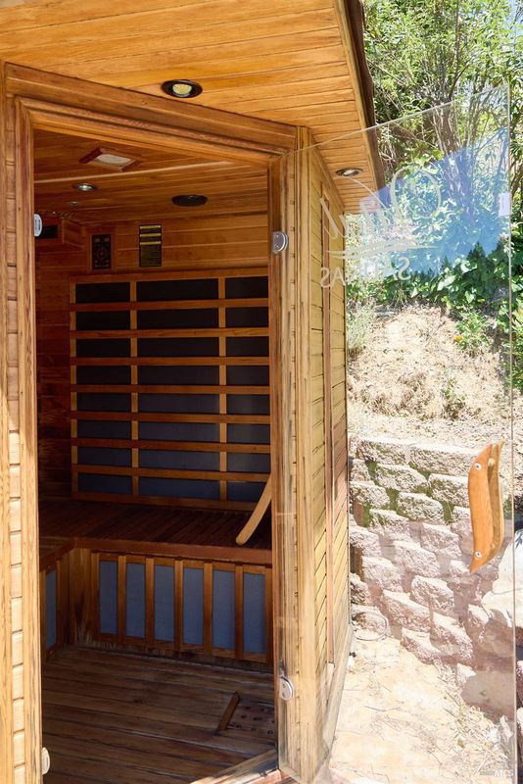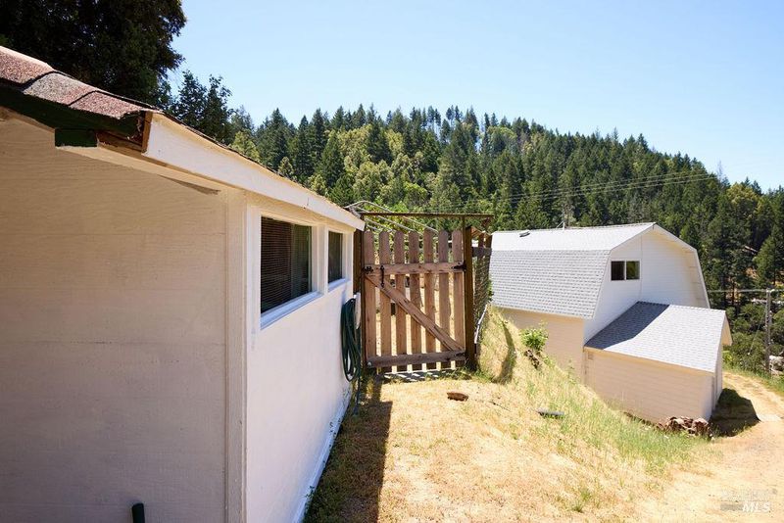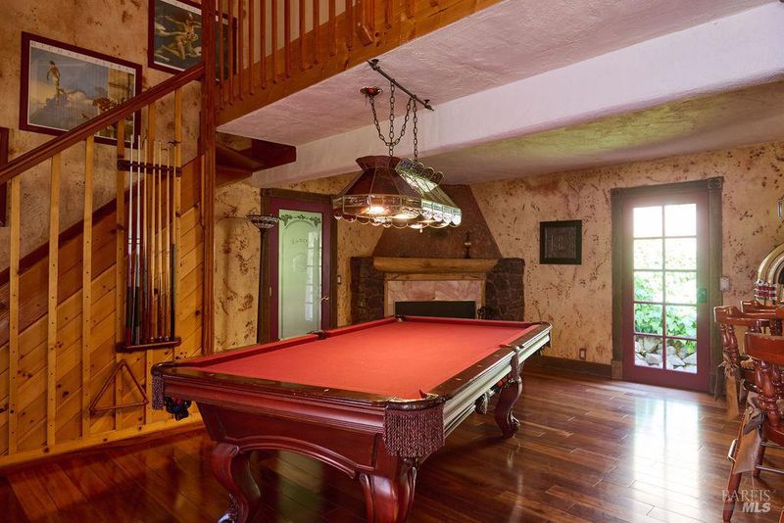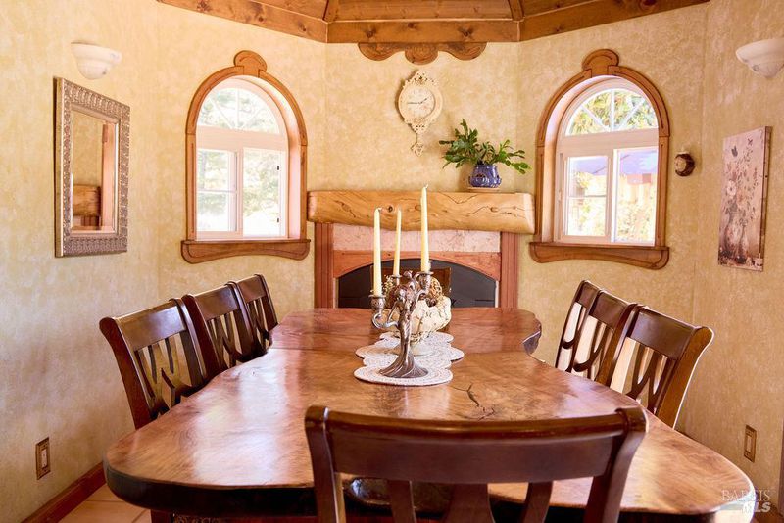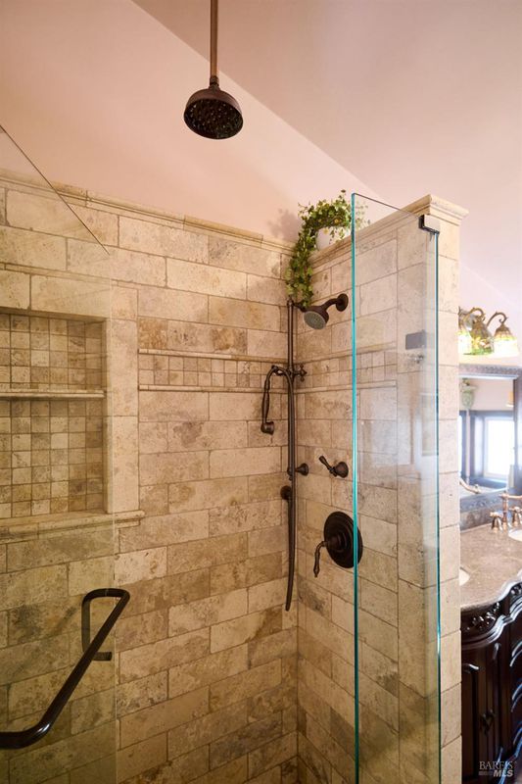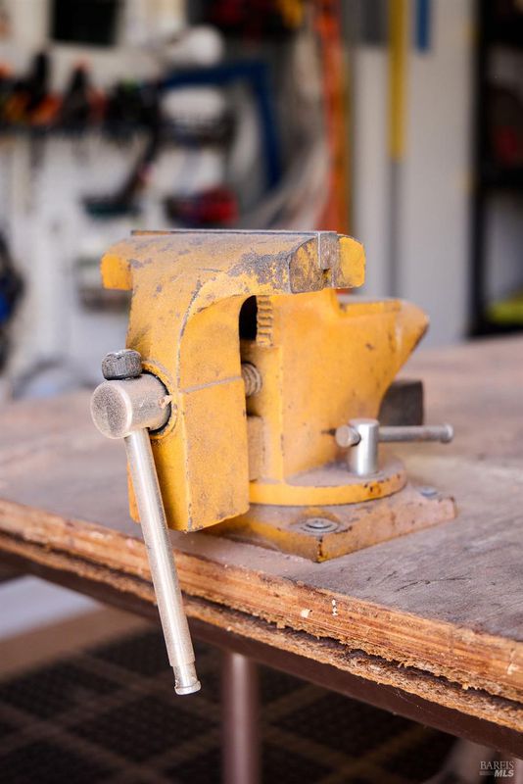
$1,495,000
3,192
SQ FT
$468
SQ/FT
19400 Scenic Drive
@ Tomki Rd. - Potter Valley, Redwood Valley
- 2 Bed
- 2 Bath
- 25 Park
- 3,192 sqft
- Redwood Valley
-

Experience architectural excellence, timeless elegance with resort amenities. This craftsman retreat evokes the presence of a European castle. This furnished home consists of a 700 sq. ft. open living room, vaulted ceilings and rich brazilian koa wood flooring. The entertainment zone includes a bar, pool table, Wurlitzer Jukebox, 70 TV, 8-way Dolby surround sound, and Klipsch speakers. This space is designed for unforgettable gatherings. The kitchen is a chef's dream: outfitted with top-tier appliances-including a vintage-inspired Elmira range. Every inch of tilework, from the kitchen to the bathrooms, was handcrafted by an artist, showcasing unique motifs and craftsmanship. Step outside and lose yourself in lush landscape. Includes roses, fruit trees, herbs, grapevines, all kept thriving with an automatic irrigation. Just off the flagstone patio awaits the 40' saltwater pool with waterfall, hot tub, infrared sauna, outdoor kitchen/bar and multiple lounge areas. Also featuring 32 ft barn/workshop, 2 developed springs, well, pond, and automated 9 zone irrigation system. With the Grid-tie 17 kWh solar array with backup generator, say goodbye to electric bills. This extraordinary property combines inspired architecture, resort-style amenities all into one unforgettable estate.
- Days on Market
- 0 days
- Current Status
- Active
- Original Price
- $1,495,000
- List Price
- $1,495,000
- On Market Date
- Jun 16, 2025
- Property Type
- Single Family Residence
- Area
- Potter Valley
- Zip Code
- 95470
- MLS ID
- 325053566
- APN
- 107-054-09-00
- Year Built
- 1990
- Stories in Building
- Unavailable
- Possession
- Close Of Escrow
- Data Source
- BAREIS
- Origin MLS System
Eagle Peak Middle School
Public 5-8 Middle
Students: 517 Distance: 5.5mi
Potter Valley High School
Public 9-12 Secondary
Students: 65 Distance: 5.7mi
Centerville High (Continuation)
Public 9-12 Continuation
Students: 2 Distance: 5.7mi
Potter Valley Elementary School
Public K-6 Elementary
Students: 162 Distance: 5.7mi
Potter Valley Junior High School
Public 7-8 Combined Elementary And Secondary
Students: 37 Distance: 5.7mi
La Vida Charter School
Charter K-12 Combined Elementary And Secondary
Students: 76 Distance: 7.2mi
- Bed
- 2
- Bath
- 2
- Parking
- 25
- Guest Parking Available, Private, RV Possible, Uncovered Parking Space, Uncovered Parking Spaces 2+, Workshop in Garage
- SQ FT
- 3,192
- SQ FT Source
- Appraiser
- Lot SQ FT
- 890,802.0
- Lot Acres
- 20.45 Acres
- Pool Info
- Pool Sweep, Salt Water, See Remarks
- Kitchen
- Island
- Cooling
- Ceiling Fan(s)
- Flooring
- Tile, Wood
- Fire Place
- Family Room, Free Standing, Pellet Stove, Stone, Wood Burning
- Heating
- Fireplace(s), Pellet Stove
- Laundry
- Inside Room
- Main Level
- Dining Room, Kitchen, Living Room, Retreat
- Possession
- Close Of Escrow
- Fee
- $0
MLS and other Information regarding properties for sale as shown in Theo have been obtained from various sources such as sellers, public records, agents and other third parties. This information may relate to the condition of the property, permitted or unpermitted uses, zoning, square footage, lot size/acreage or other matters affecting value or desirability. Unless otherwise indicated in writing, neither brokers, agents nor Theo have verified, or will verify, such information. If any such information is important to buyer in determining whether to buy, the price to pay or intended use of the property, buyer is urged to conduct their own investigation with qualified professionals, satisfy themselves with respect to that information, and to rely solely on the results of that investigation.
School data provided by GreatSchools. School service boundaries are intended to be used as reference only. To verify enrollment eligibility for a property, contact the school directly.
