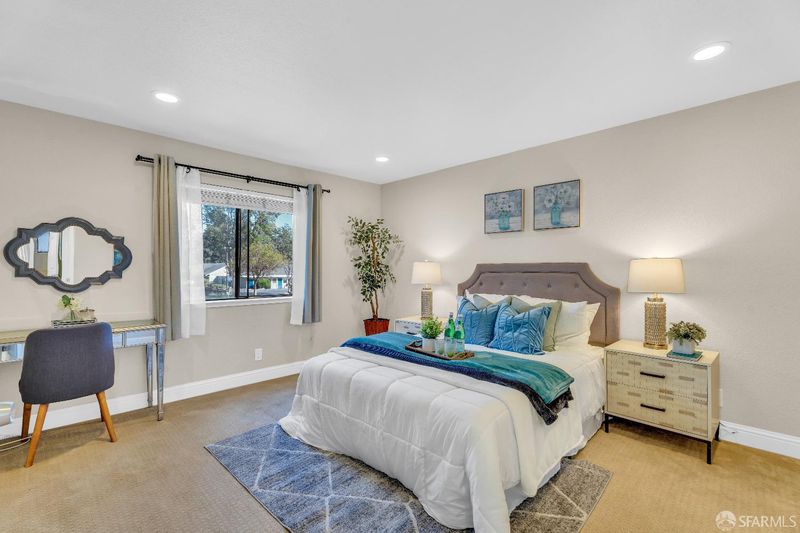
$988,000
1,460
SQ FT
$677
SQ/FT
4690 Devonshire Cmn
@ Thornton - 3700 - Fremont, Fremont
- 3 Bed
- 2.5 Bath
- 2 Park
- 1,460 sqft
- Fremont
-

Get ready to check off your dream home checklist with this gem! Picture this: walking distance to top-tier schools, a private corner property in a quiet and friendly community, 3 spacious bedrooms, and 3 bathrooms all spread across 1460 square feet of pure comfort. Need parking? No problem! There's plenty of space for all your wheels, but don't forget to use your EV charger in the garage. And when it's time to cool off, just stroll over to the community pool. This can all be reality before your family summer vacation takes off and enough time to whine down before the kids hit the books! But wait, there's more! Say goodbye to closet clutter with a convenient walk-in closet, beat the heat with air conditioning, and enjoy the convenience of a freshly painted attached garage. Step outside to your updated private backyard oasis, perfect for relaxing or entertaining. Plus, never worry about laundry day again with your own in-unit washer and dryer. Oh, and did we mention the location? Just 2 blocks from the 880 freeway, with grocery stores, shopping, and restaurants all within arm's reach. This home is more than just a house it's the ultimate package deal! Don't miss out on your chance to own this slice of real estate heaven.
- Days on Market
- 12 days
- Current Status
- Pending
- Original Price
- $988,000
- List Price
- $988,000
- On Market Date
- May 3, 2024
- Contract Date
- May 15, 2024
- Property Type
- Townhouse
- District
- 3700 - Fremont
- Zip Code
- 94536
- MLS ID
- 424018892
- APN
- 501-0458-022
- Year Built
- 1987
- Stories in Building
- 0
- Possession
- Close Of Escrow
- Data Source
- SFAR
- Origin MLS System
Fremont Christian School
Private PK-12 Combined Elementary And Secondary, Religious, Coed
Students: 620 Distance: 0.1mi
Family Learning Center
Private 1-12 Coed
Students: NA Distance: 0.3mi
Cabrillo Elementary School
Public K-6 Elementary
Students: 418 Distance: 0.3mi
Learn and Play Montessori School
Private PK-2 Preschool Early Childhood Center, Montessori, Elementary, Coed
Students: 8 Distance: 0.3mi
Thornton Junior High School
Public 7-8 Middle
Students: 1297 Distance: 0.4mi
Montessori School Of Centerville
Private K-3
Students: 10 Distance: 0.5mi
- Bed
- 3
- Bath
- 2.5
- Skylight/Solar Tube, Other
- Parking
- 2
- Attached
- SQ FT
- 1,460
- SQ FT Source
- Unavailable
- Pool Info
- Pool/Spa Combo
- Kitchen
- Skylight(s), Stone Counter
- Cooling
- Central
- Flooring
- Tile
- Foundation
- Slab
- Fire Place
- Living Room
- Heating
- MultiZone
- Laundry
- Dryer Included, Inside Room, Washer Included
- Possession
- Close Of Escrow
- Special Listing Conditions
- None
- * Fee
- $406
- Name
- FABS ASSOCIATES INC
- *Fee includes
- Common Areas, Insurance, Management, Sewer, Trash, and Water
MLS and other Information regarding properties for sale as shown in Theo have been obtained from various sources such as sellers, public records, agents and other third parties. This information may relate to the condition of the property, permitted or unpermitted uses, zoning, square footage, lot size/acreage or other matters affecting value or desirability. Unless otherwise indicated in writing, neither brokers, agents nor Theo have verified, or will verify, such information. If any such information is important to buyer in determining whether to buy, the price to pay or intended use of the property, buyer is urged to conduct their own investigation with qualified professionals, satisfy themselves with respect to that information, and to rely solely on the results of that investigation.
School data provided by GreatSchools. School service boundaries are intended to be used as reference only. To verify enrollment eligibility for a property, contact the school directly.




































