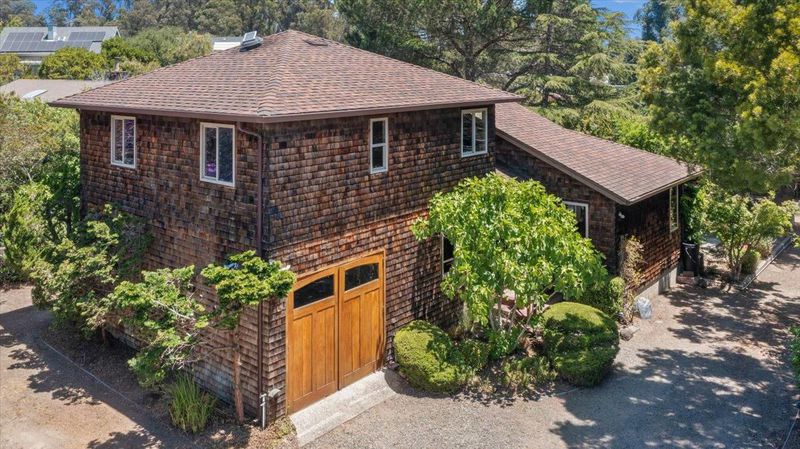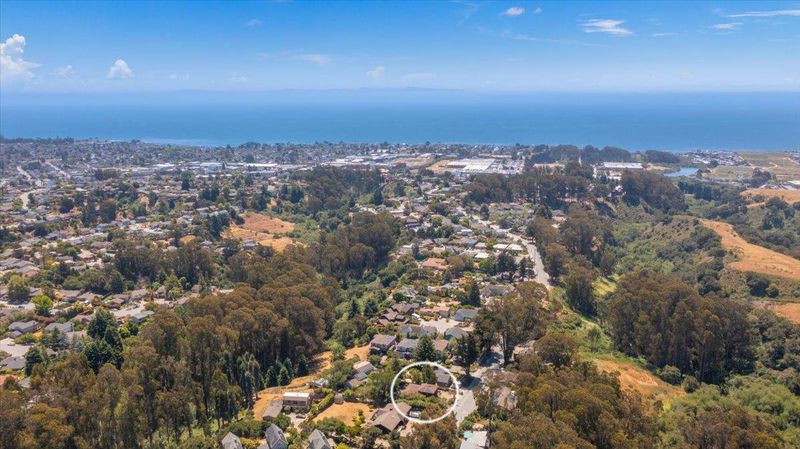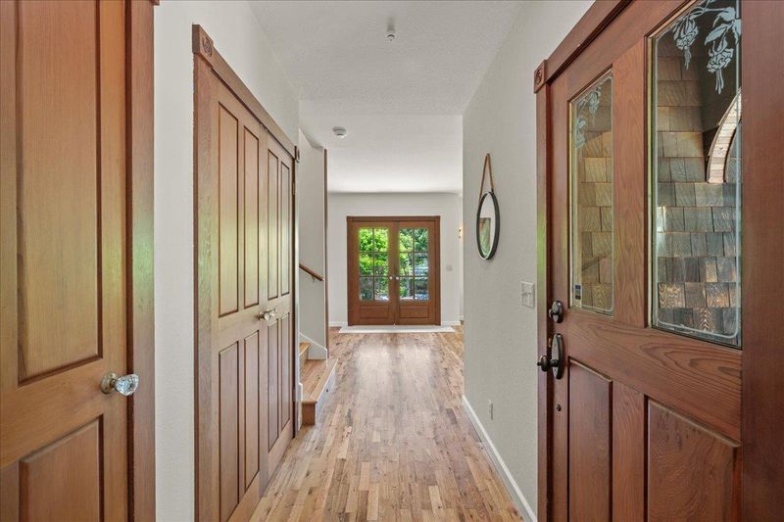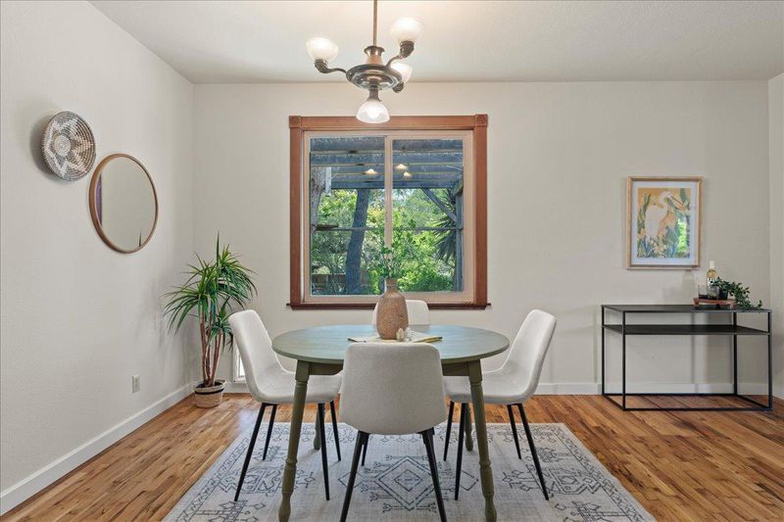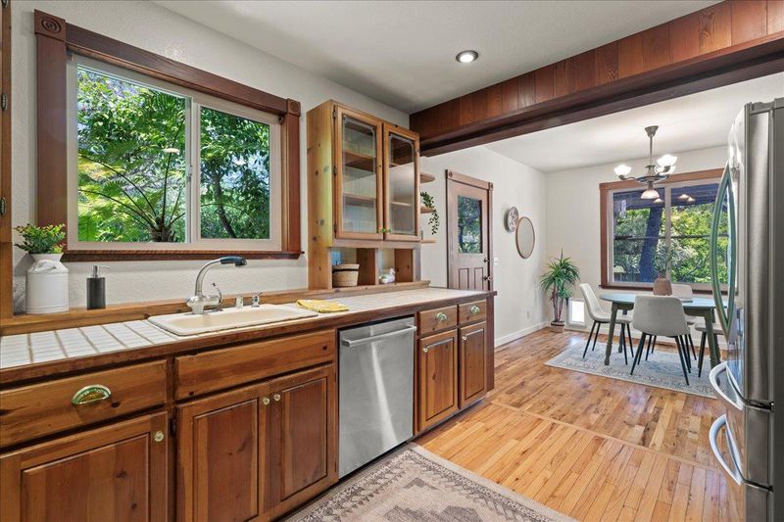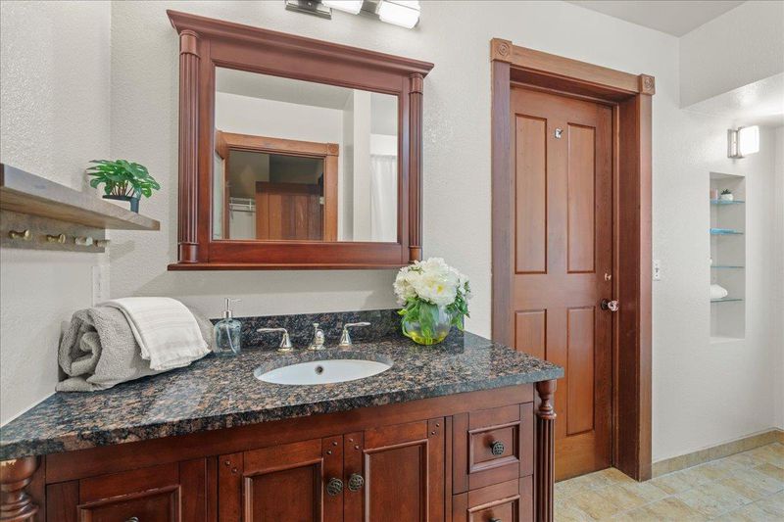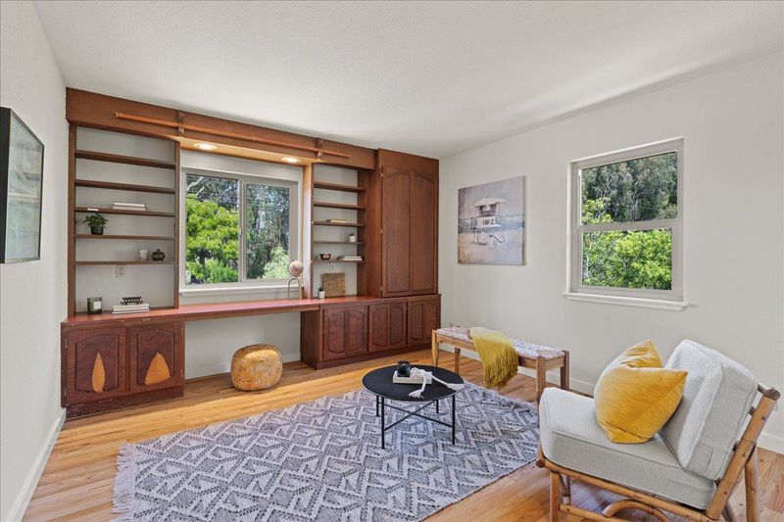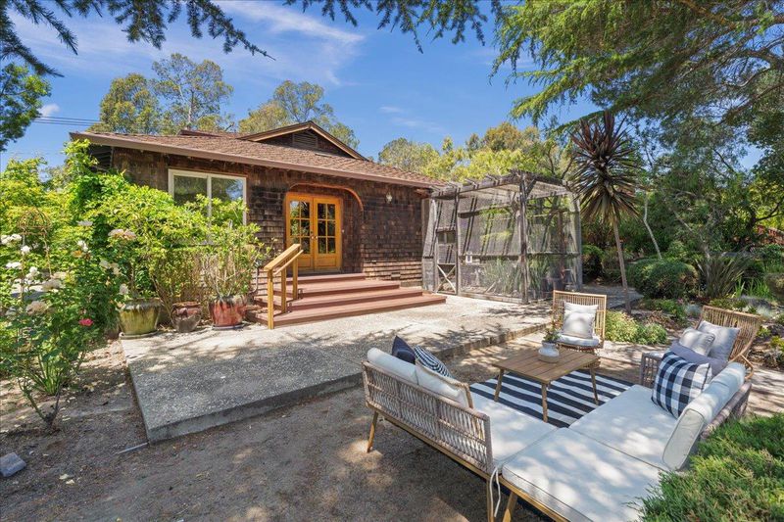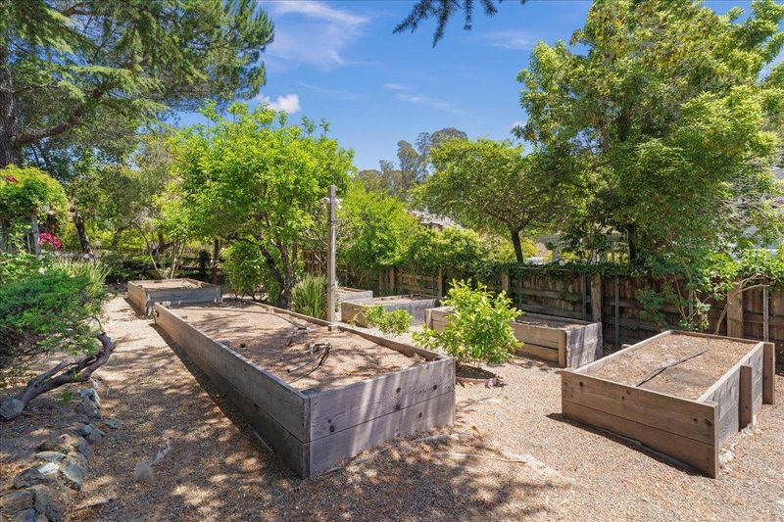
$1,595,000
1,762
SQ FT
$905
SQ/FT
746 Western Drive
@ Schiller - 43 - West Santa Cruz, Santa Cruz
- 4 Bed
- 2 Bath
- 1 Park
- 1,762 sqft
- SANTA CRUZ
-

-
Thu Jun 19, 9:30 am - 12:00 pm
-
Sun Jun 22, 1:00 pm - 4:00 pm
Ideally located on the desirable upper Westside of Santa Cruz, this lovely home features classic coastal-style shingle siding, attached garage and ample off-street parking. Inside, rich wood cabinetry, interior doors and casings add warmth and character, complemented by hardwood floors throughout. The spacious living room features high ceilings and flows into a dining area and kitchen with stainless appliances and a pantry. French doors open to a large, private backyard with meandering paths, raised garden beds, and arbors ideal for outdoor living and gardening. The main-level primary suite includes a shower-over-tub and direct garage access. Upstairs, a wide staircase with inlaid hardwood detail leads to three additional bedrooms, a full bath with laundry, and tranquil treetop views. Enjoy the best of the Santa Cruz lifestyle near UCSC, Natural Bridges, north coast beaches, dog walking, mountain biking, shopping, restaurants and commute routes. If you have been patiently waiting for a warm and welcoming Westside home, this is the one for you!
- Days on Market
- 0 days
- Current Status
- Active
- Original Price
- $1,595,000
- List Price
- $1,595,000
- On Market Date
- Jun 16, 2025
- Property Type
- Single Family Home
- Area
- 43 - West Santa Cruz
- Zip Code
- 95060
- MLS ID
- ML82011137
- APN
- 002-043-18-000
- Year Built
- 1983
- Stories in Building
- 2
- Possession
- COE
- Data Source
- MLSL
- Origin MLS System
- MLSListings, Inc.
Westlake Elementary School
Public K-5 Elementary
Students: 529 Distance: 0.7mi
Creekside School
Private 1-12
Students: 6 Distance: 0.7mi
Pacific Collegiate Charter School
Charter 7-12 Secondary
Students: 549 Distance: 0.7mi
Brightpath
Private 6-11 Coed
Students: 12 Distance: 1.0mi
Bay View Elementary School
Public K-5 Elementary
Students: 442 Distance: 1.1mi
Mission Hill Middle School
Public 6-8 Middle
Students: 607 Distance: 1.3mi
- Bed
- 4
- Bath
- 2
- Full on Ground Floor
- Parking
- 1
- Attached Garage, Off-Street Parking
- SQ FT
- 1,762
- SQ FT Source
- Unavailable
- Lot SQ FT
- 9,888.0
- Lot Acres
- 0.226997 Acres
- Kitchen
- Cooktop - Gas, Countertop - Tile, Dishwasher, Hood Over Range, Oven - Built-In, Pantry, Refrigerator
- Cooling
- None
- Dining Room
- Dining Area
- Disclosures
- NHDS Report
- Family Room
- No Family Room
- Flooring
- Hardwood
- Foundation
- Concrete Perimeter
- Heating
- Central Forced Air - Gas
- Laundry
- Upper Floor, Washer / Dryer
- Possession
- COE
- Fee
- Unavailable
MLS and other Information regarding properties for sale as shown in Theo have been obtained from various sources such as sellers, public records, agents and other third parties. This information may relate to the condition of the property, permitted or unpermitted uses, zoning, square footage, lot size/acreage or other matters affecting value or desirability. Unless otherwise indicated in writing, neither brokers, agents nor Theo have verified, or will verify, such information. If any such information is important to buyer in determining whether to buy, the price to pay or intended use of the property, buyer is urged to conduct their own investigation with qualified professionals, satisfy themselves with respect to that information, and to rely solely on the results of that investigation.
School data provided by GreatSchools. School service boundaries are intended to be used as reference only. To verify enrollment eligibility for a property, contact the school directly.
