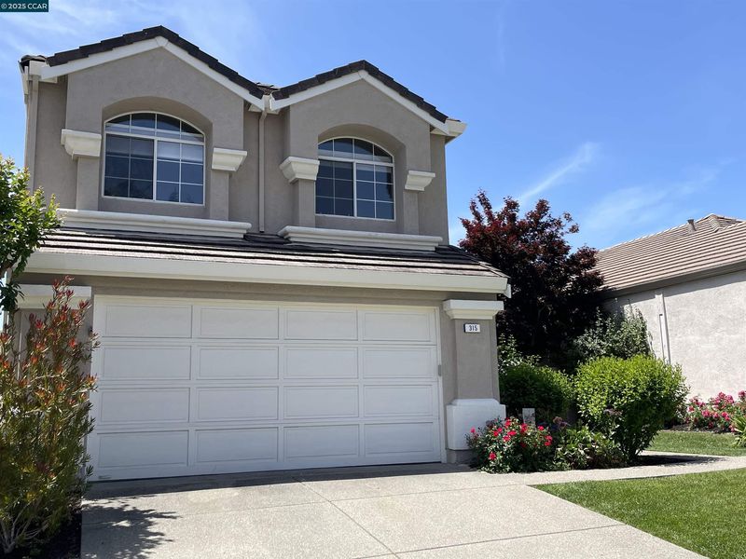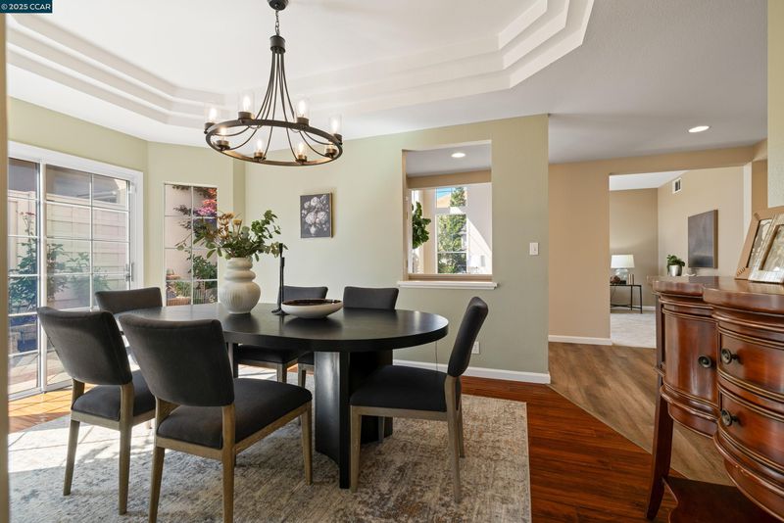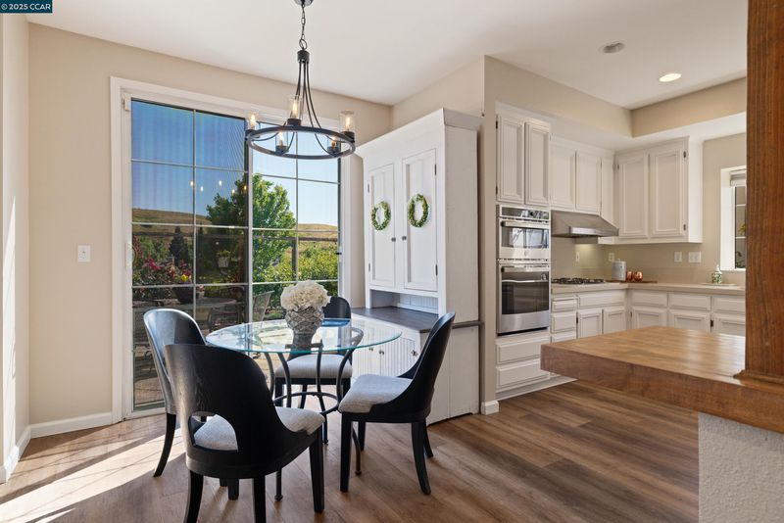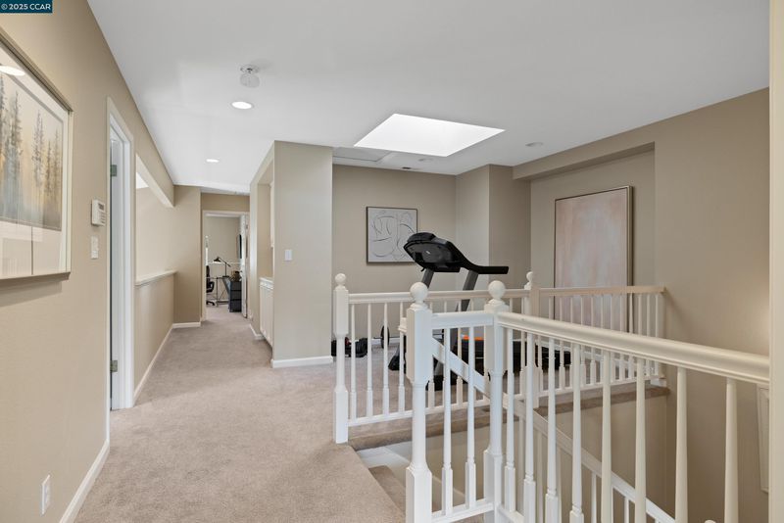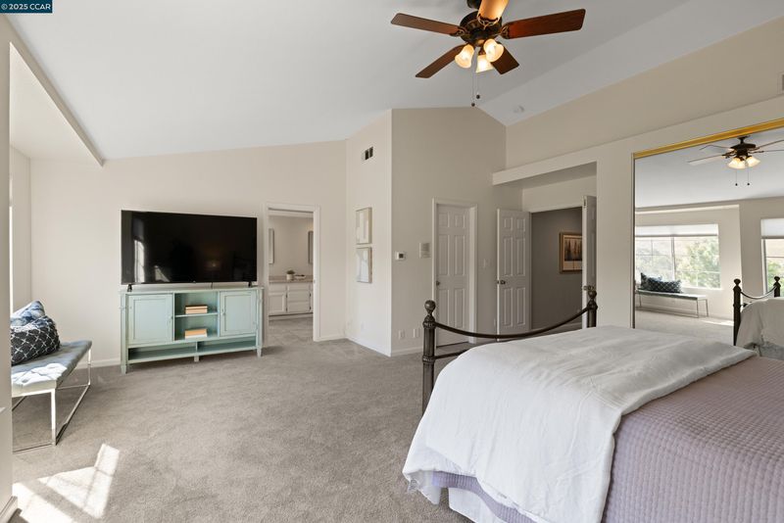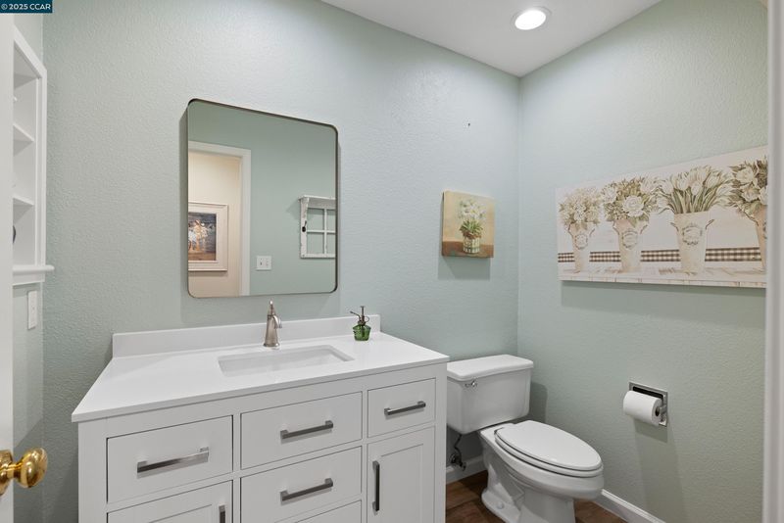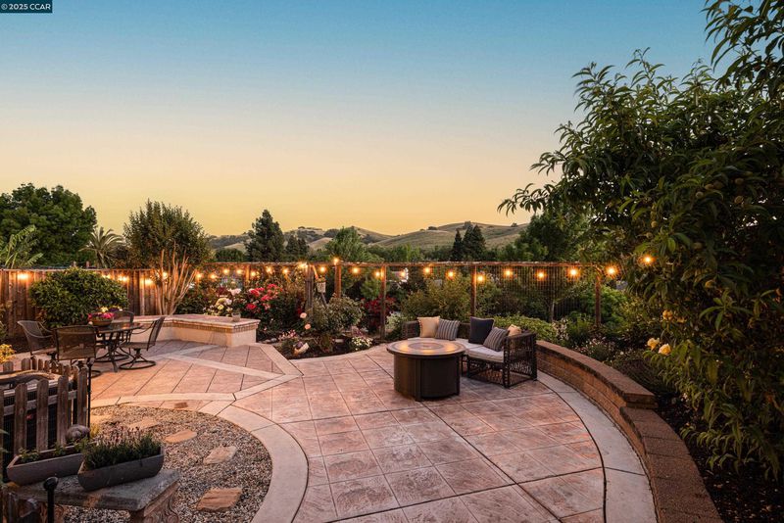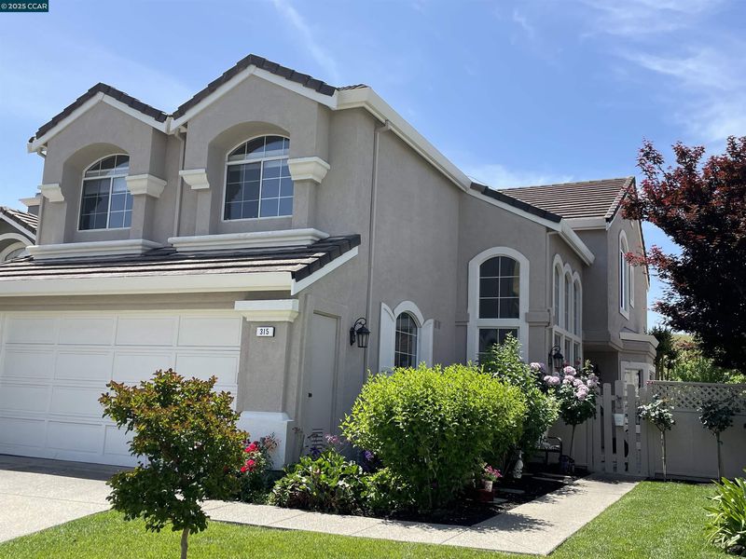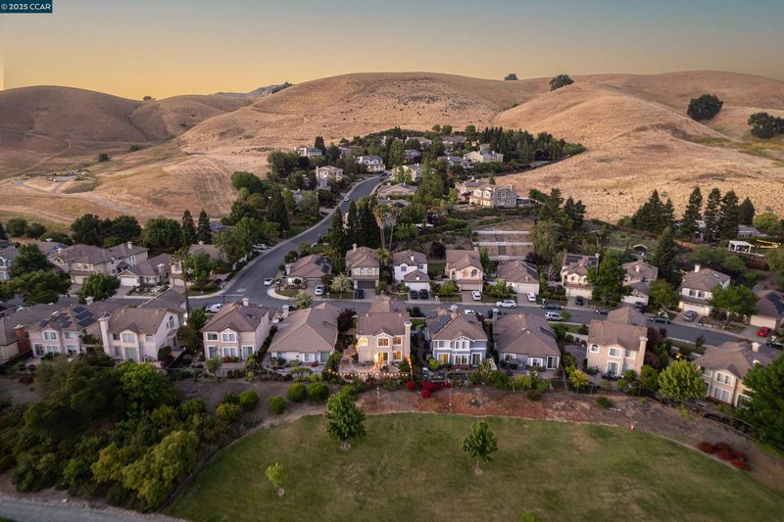
$1,759,000
2,813
SQ FT
$625
SQ/FT
315 Glasgow Circle
@ Camino Tassajara - Diablo Highlands, Danville
- 4 Bed
- 2.5 (2/1) Bath
- 2 Park
- 2,813 sqft
- Danville
-

One of the best view lots in Diablo Highlands! Tranquil setting, privacy & views of the western hills! Beautiful 4 bedroom, plus bonus loft (perfect for home office, play area & more!) meticulously updated; new kitchen slab stone counters, new bathroom counters, paint & more! Fantastic floor plan with vaulted ceilings, abundance of windows allowing natural light to brighten this home! Kitchen opens directly to family room & direct access to a beautiful & easy to care for yard. Sep DR & LR offer spacious environments to enjoy with family and friends. Primary suite is a wonderful large space, plenty of closet space & recently updated bathroom w/ separate tub & shower. Additional bedrooms are located conveniently upstairs & share the guest bathroom with dual sinks and shower/ tub combo. Enter this beautiful home through the private front courtyard, wander along the pathway & be amazed at the views and gorgeous yard with roses & lovingly cared for gardens, patio, built in seating areas. Diablo Highlands HOA offers a community pool, acres of greenbelt, walking paths, pickle ball, tennis courts & more! Top rated SRV schools, close to charming downtown Danville with fun shops & amazing restaurants!
- Current Status
- New
- Original Price
- $1,759,000
- List Price
- $1,759,000
- On Market Date
- Sep 10, 2025
- Property Type
- Detached
- D/N/S
- Diablo Highlands
- Zip Code
- 94526
- MLS ID
- 41111072
- APN
- 2023230077
- Year Built
- 1996
- Stories in Building
- 2
- Possession
- Close Of Escrow
- Data Source
- MAXEBRDI
- Origin MLS System
- CONTRA COSTA
Sycamore Valley Elementary School
Public K-5 Elementary
Students: 573 Distance: 1.1mi
Charlotte Wood Middle School
Public 6-8 Middle
Students: 978 Distance: 1.3mi
The Athenian School
Private 6-12 Combined Elementary And Secondary, Coed
Students: 490 Distance: 1.4mi
John Baldwin Elementary School
Public K-5 Elementary
Students: 515 Distance: 1.4mi
Vista Grande Elementary School
Public K-5 Elementary
Students: 623 Distance: 1.6mi
Green Valley Elementary School
Public K-5 Elementary
Students: 490 Distance: 1.7mi
- Bed
- 4
- Bath
- 2.5 (2/1)
- Parking
- 2
- Attached, Private, Garage Door Opener
- SQ FT
- 2,813
- SQ FT Source
- Public Records
- Lot SQ FT
- 4,950.0
- Lot Acres
- 0.11 Acres
- Pool Info
- None, Community
- Kitchen
- Dishwasher, Double Oven, Gas Range, Plumbed For Ice Maker, Microwave, Oven, Refrigerator, Self Cleaning Oven, Dryer, Washer, Gas Water Heater, 220 Volt Outlet, Breakfast Bar, Counter - Solid Surface, Stone Counters, Eat-in Kitchen, Disposal, Gas Range/Cooktop, Ice Maker Hookup, Oven Built-in, Self-Cleaning Oven, Updated Kitchen
- Cooling
- Ceiling Fan(s), Central Air, Whole House Fan
- Disclosures
- Disclosure Package Avail
- Entry Level
- Exterior Details
- Garden, Back Yard, Front Yard, Garden/Play, Side Yard, Sprinklers Automatic, Sprinklers Front, Sprinklers Side, Landscape Back, Landscape Front, Private Entrance
- Flooring
- Concrete, Hardwood, Tile, Carpet, Engineered Wood
- Foundation
- Fire Place
- Brick, Family Room, Gas, Gas Starter
- Heating
- Zoned, Natural Gas
- Laundry
- 220 Volt Outlet, Dryer, Gas Dryer Hookup, Laundry Room, Washer
- Upper Level
- 3 Bedrooms, 1 Bath, Primary Bedrm Suite - 1
- Main Level
- 0.5 Bath, No Steps to Entry, Main Entry
- Views
- Park/Greenbelt, Hills
- Possession
- Close Of Escrow
- Architectural Style
- Traditional
- Non-Master Bathroom Includes
- Shower Over Tub, Solid Surface, Tile, Tub, Double Vanity, Stone
- Construction Status
- Existing
- Additional Miscellaneous Features
- Garden, Back Yard, Front Yard, Garden/Play, Side Yard, Sprinklers Automatic, Sprinklers Front, Sprinklers Side, Landscape Back, Landscape Front, Private Entrance
- Location
- Level, Zero Lot Line, Back Yard, Curb(s), Front Yard, Landscaped, Street Light(s), Sprinklers In Rear
- Roof
- Tile
- Water and Sewer
- Public
- Fee
- $195
MLS and other Information regarding properties for sale as shown in Theo have been obtained from various sources such as sellers, public records, agents and other third parties. This information may relate to the condition of the property, permitted or unpermitted uses, zoning, square footage, lot size/acreage or other matters affecting value or desirability. Unless otherwise indicated in writing, neither brokers, agents nor Theo have verified, or will verify, such information. If any such information is important to buyer in determining whether to buy, the price to pay or intended use of the property, buyer is urged to conduct their own investigation with qualified professionals, satisfy themselves with respect to that information, and to rely solely on the results of that investigation.
School data provided by GreatSchools. School service boundaries are intended to be used as reference only. To verify enrollment eligibility for a property, contact the school directly.
