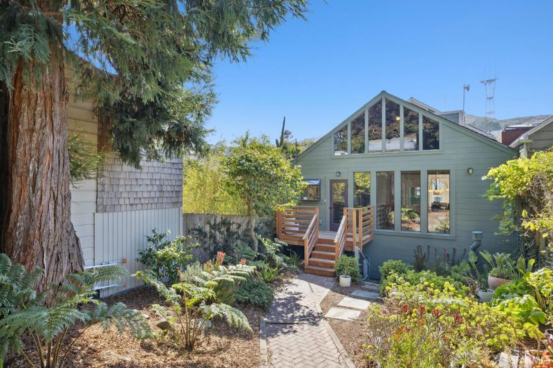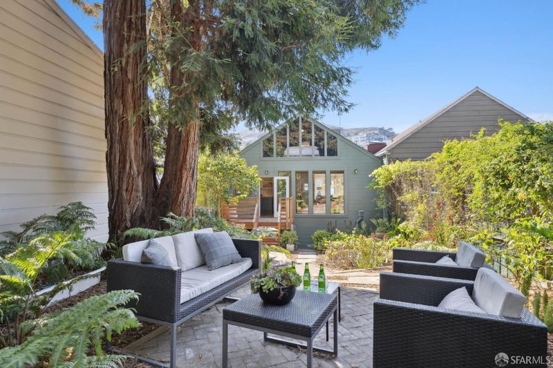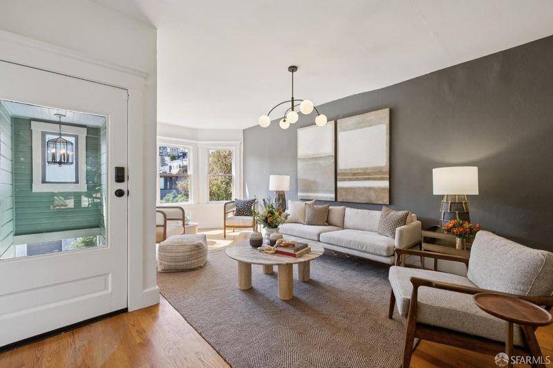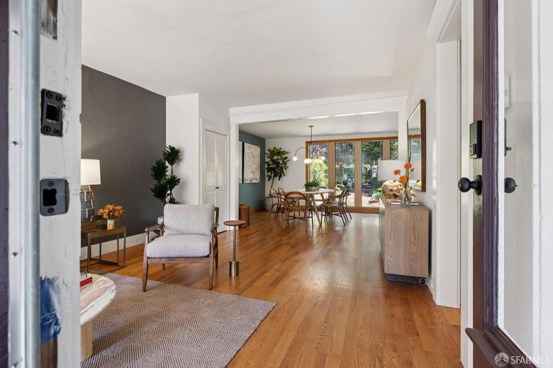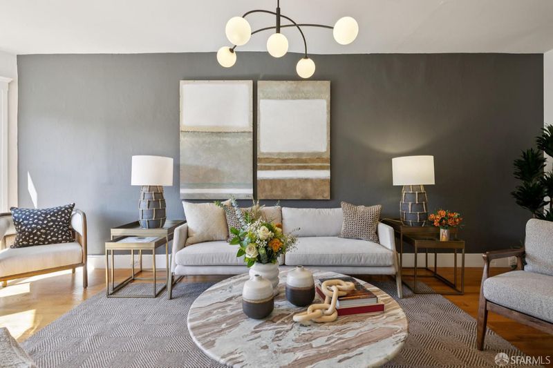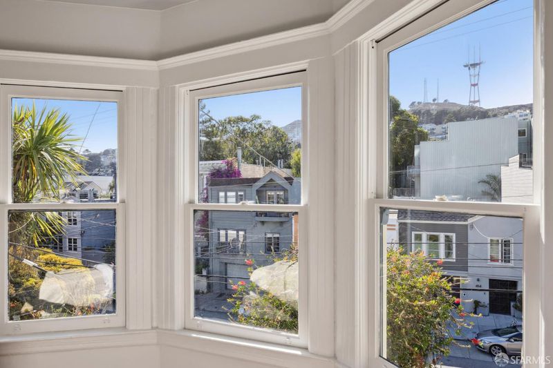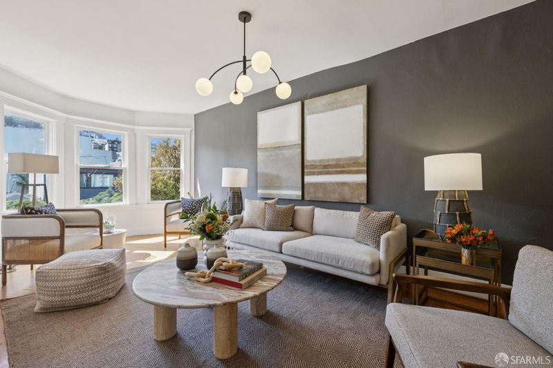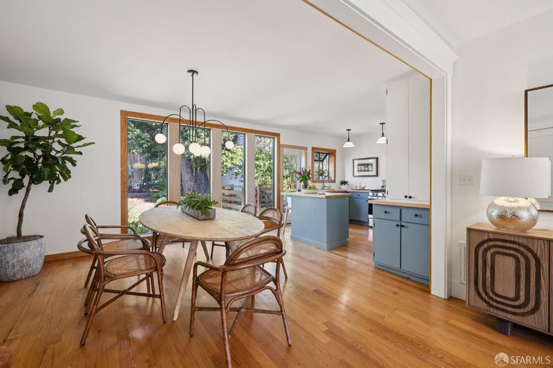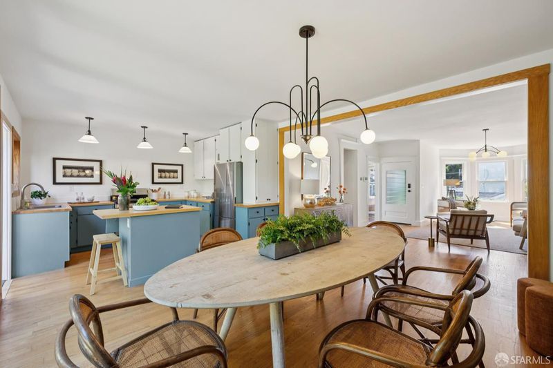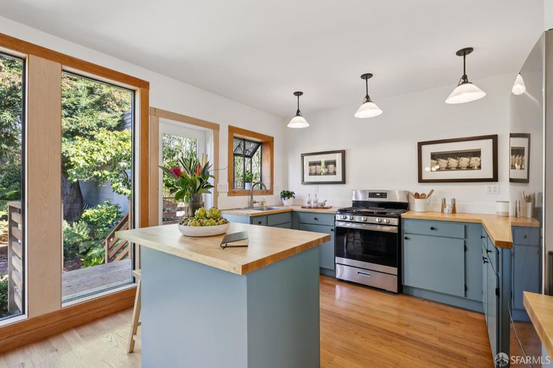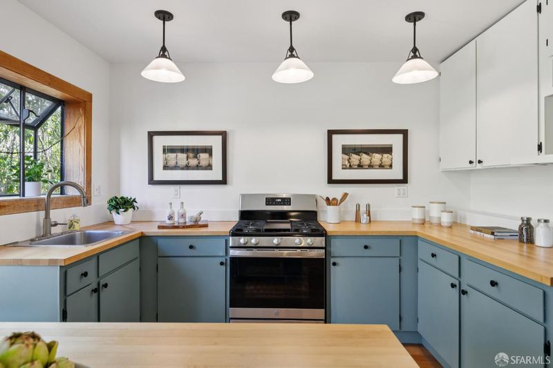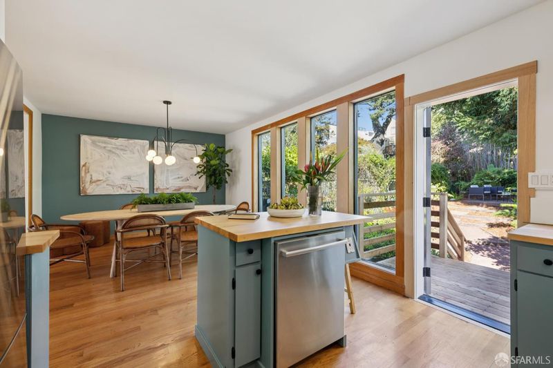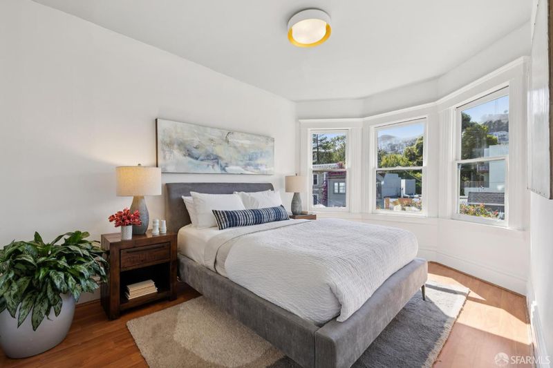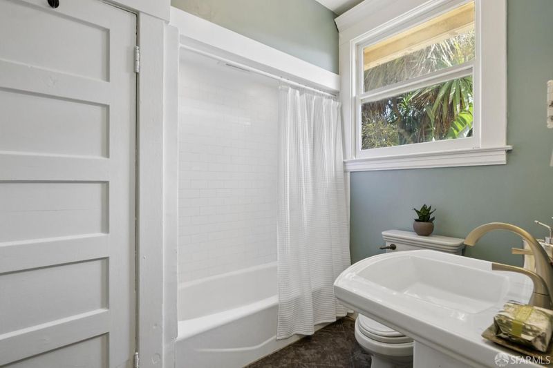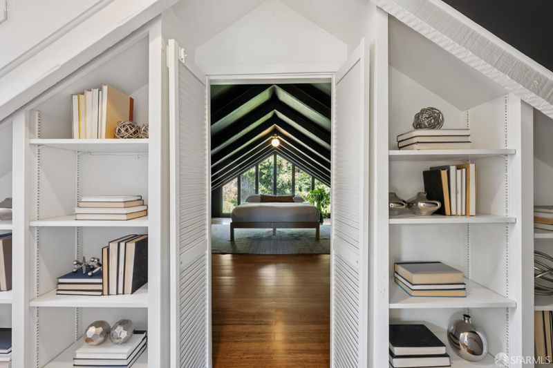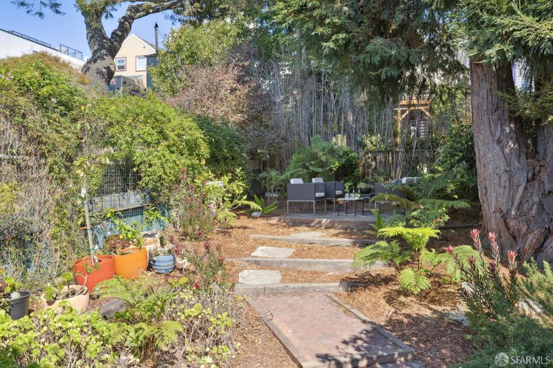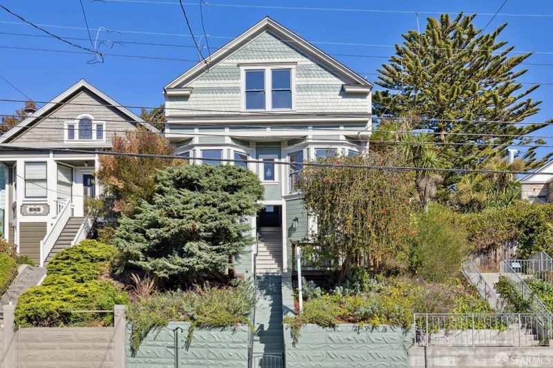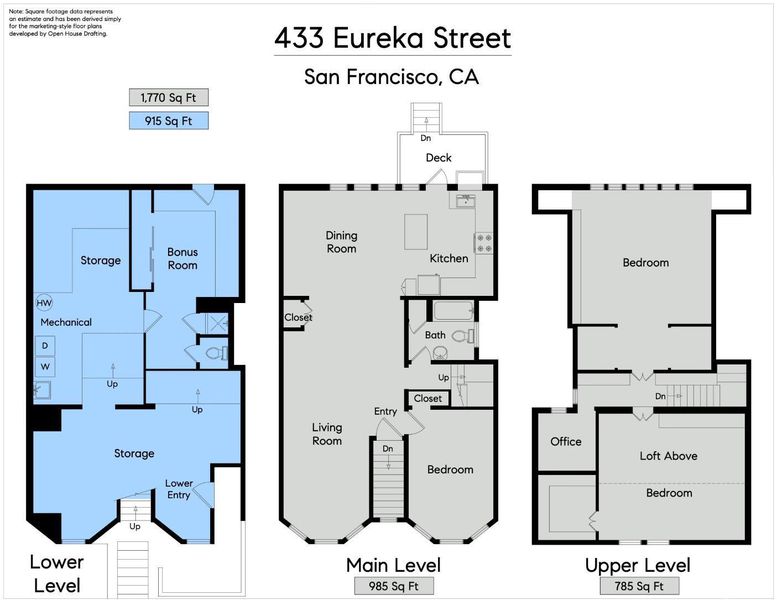
$1,650,000
1,770
SQ FT
$932
SQ/FT
433 Eureka St
@ 21st St - 5 - Eureka Valley/Dolore, San Francisco
- 3 Bed
- 1 Bath
- 0 Park
- 1,770 sqft
- San Francisco
-

This charming peak-roofed Victorian has graced Eureka Street since 1908 with its detailed facade. Sited on a generous lot, well above the street looking out towards Twin Peaks. Inside is an open main living area with a pleasing orientation to an expansive rear garden, with your own old-growth redwood! The living room features a west-facing bay for great afternoon light. The adjacent dining area provides enough space to seat eight comfortably. The garden provides a lovely backdrop, through a wall of glass panels. The kitchen is smartly configured, with a work island, a full suite of new appliances, and a work island. A greenhouse window above the sink for pampering your plants. Butcher block counter tops, newly refinished cabinetry, and pendant task lighting finish the room. A French door opens to a deck, large enough for a cafe set. A guest bedroom and a full bath complete the main level. Upstairs is a west-facing bedroom with a wall of built-in display shelving, and a fun loft. The east-facing bedroom features a wall of glass panels. A private office completes the upper floor. Downstairs is a yawning basement with laundry, a half bath. The property is a worthy candidate for improvement/expansion. Plans will be made available to interested parties by request.
- Days on Market
- 0 days
- Current Status
- Active
- Original Price
- $1,650,000
- List Price
- $1,650,000
- On Market Date
- Sep 19, 2025
- Property Type
- Single Family Residence
- District
- 5 - Eureka Valley/Dolore
- Zip Code
- 94114
- MLS ID
- 425074813
- APN
- 2768-032
- Year Built
- 1908
- Stories in Building
- 0
- Possession
- Close Of Escrow
- Data Source
- SFAR
- Origin MLS System
Eureka Learning Center
Private K Preschool Early Childhood Center, Elementary, Coed
Students: 11 Distance: 0.0mi
Alvarado Elementary School
Public K-5 Elementary
Students: 515 Distance: 0.1mi
St. Philip School
Private K-8 Elementary, Religious, Coed
Students: 223 Distance: 0.3mi
Milk (Harvey) Civil Rights Elementary School
Public K-5 Elementary, Coed
Students: 221 Distance: 0.3mi
Spanish Infusión School
Private K-8
Students: 140 Distance: 0.3mi
Marin Preparatory School
Private K-8 Preschool Early Childhood Center, Elementary, Middle, Coed
Students: 145 Distance: 0.3mi
- Bed
- 3
- Bath
- 1
- Tile, Tub w/Shower Over
- Parking
- 0
- SQ FT
- 1,770
- SQ FT Source
- Unavailable
- Lot SQ FT
- 2,900.0
- Lot Acres
- 0.0666 Acres
- Kitchen
- Butcher Block Counters, Island, Wood Counter
- Cooling
- None
- Dining Room
- Dining/Living Combo
- Living Room
- View
- Flooring
- Wood
- Foundation
- Concrete
- Heating
- Gas
- Laundry
- Dryer Included, In Basement, Washer Included
- Upper Level
- Bedroom(s), Loft
- Main Level
- Bedroom(s), Kitchen, Living Room, Street Entrance
- Views
- City Lights, Garden/Greenbelt, San Francisco, Twin Peaks
- Possession
- Close Of Escrow
- Basement
- Full
- Architectural Style
- Victorian
- Special Listing Conditions
- Trust
- Fee
- $0
MLS and other Information regarding properties for sale as shown in Theo have been obtained from various sources such as sellers, public records, agents and other third parties. This information may relate to the condition of the property, permitted or unpermitted uses, zoning, square footage, lot size/acreage or other matters affecting value or desirability. Unless otherwise indicated in writing, neither brokers, agents nor Theo have verified, or will verify, such information. If any such information is important to buyer in determining whether to buy, the price to pay or intended use of the property, buyer is urged to conduct their own investigation with qualified professionals, satisfy themselves with respect to that information, and to rely solely on the results of that investigation.
School data provided by GreatSchools. School service boundaries are intended to be used as reference only. To verify enrollment eligibility for a property, contact the school directly.
