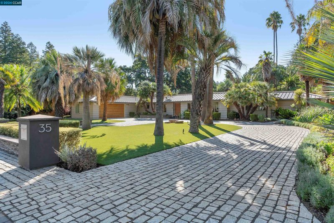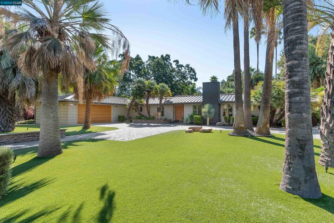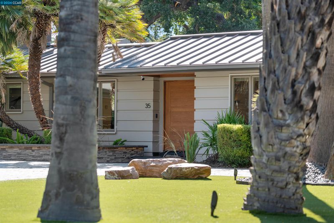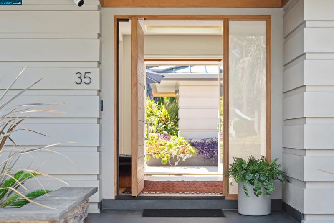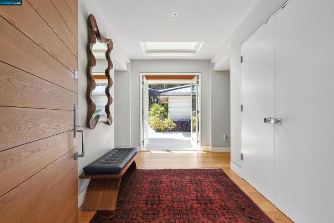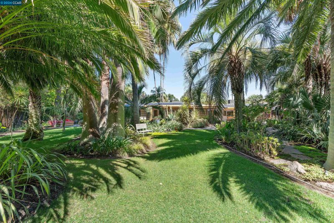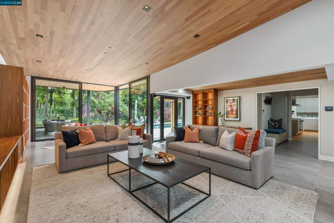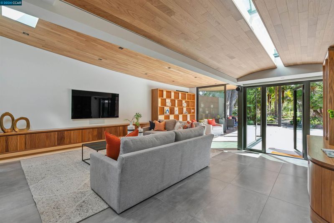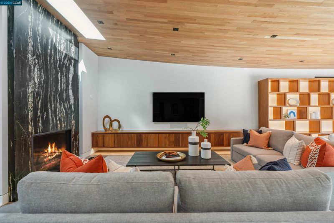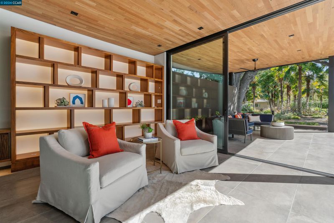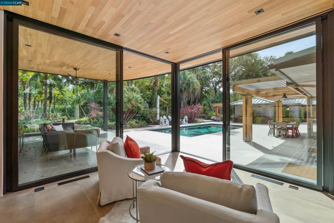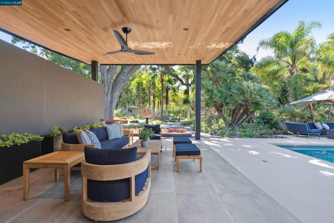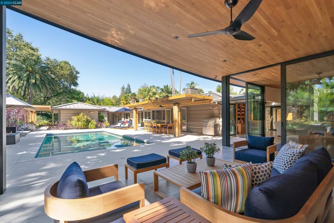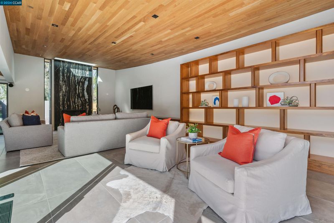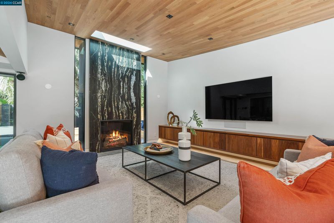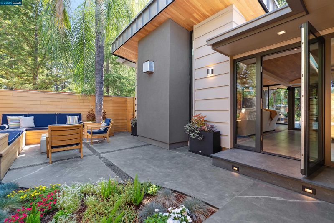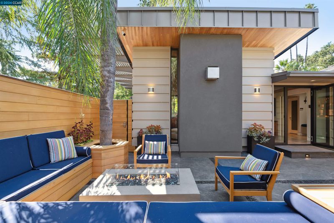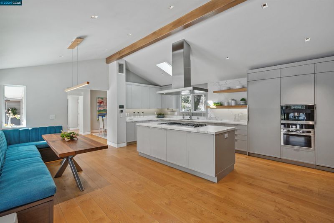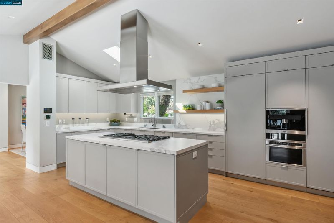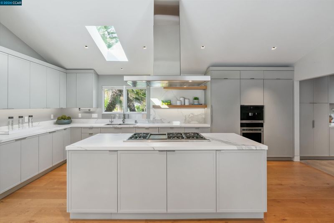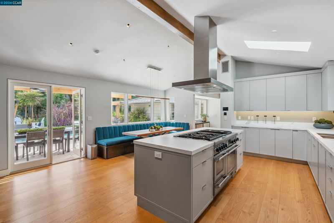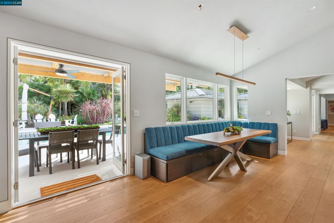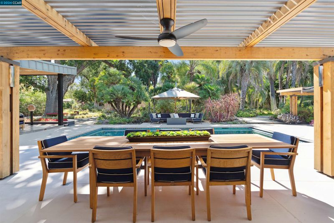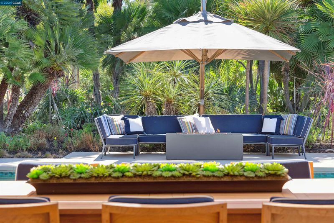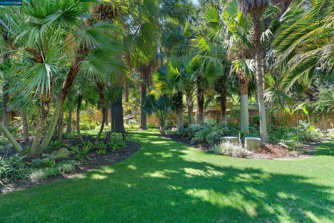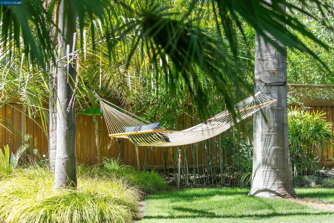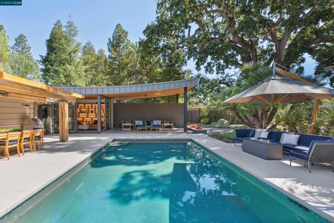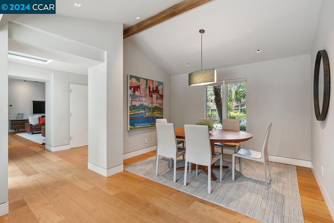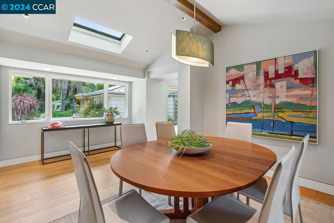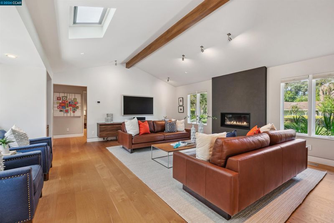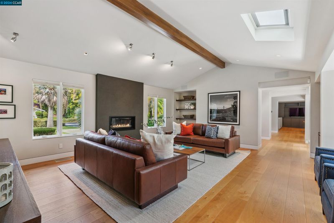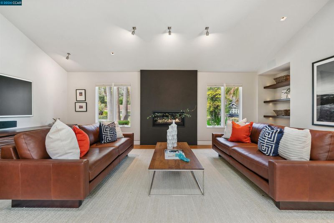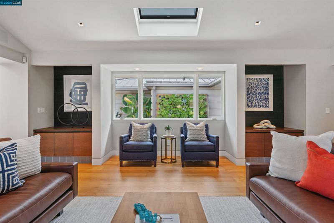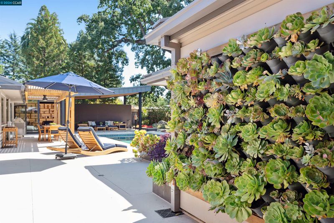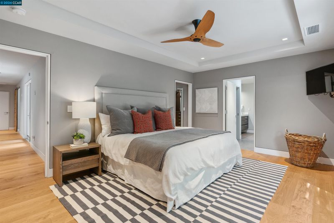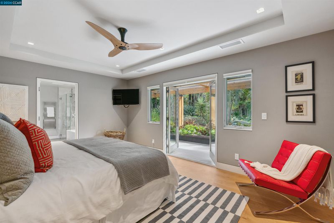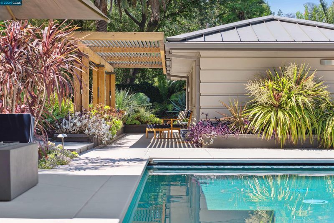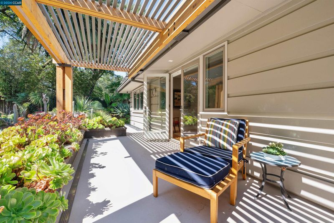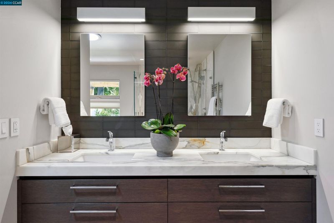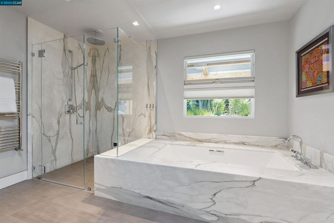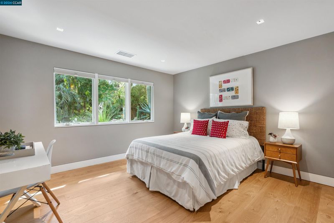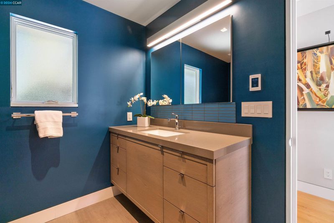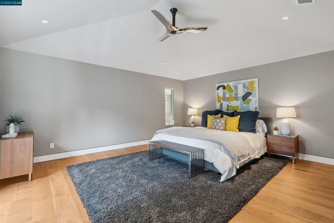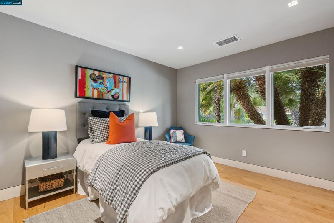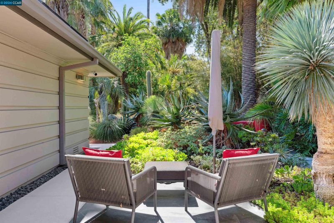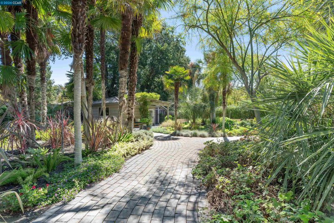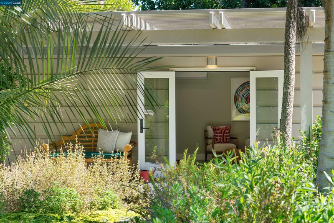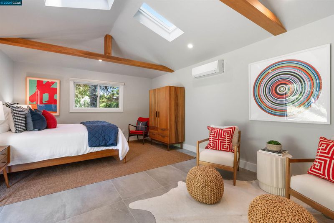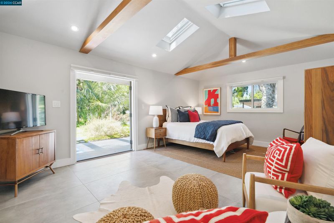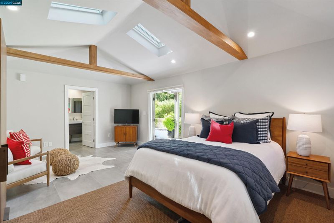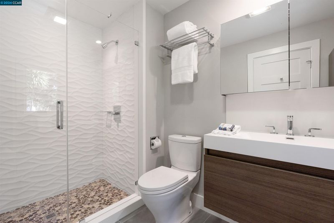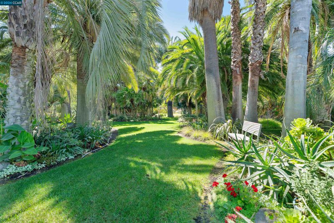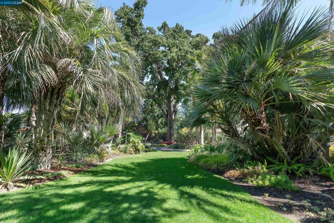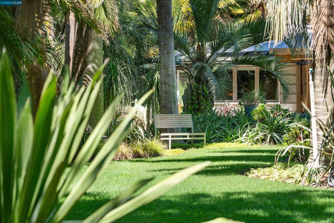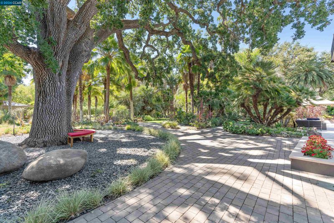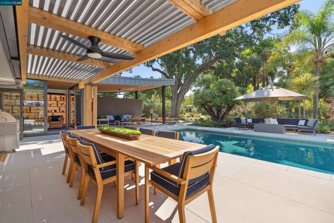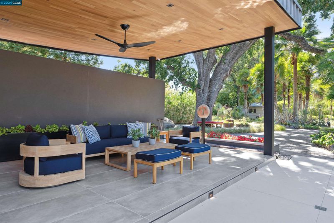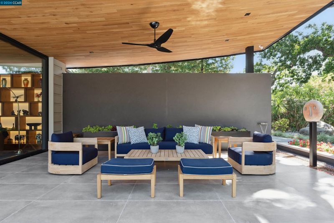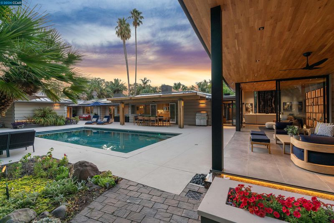 Sold 6.5% Under Asking
Sold 6.5% Under Asking
$3,575,000
4,008
SQ FT
$892
SQ/FT
35 Amberwood Ln
@ Bancroft Rd - Other, Walnut Creek
- 4 Bed
- 4 Bath
- 2 Park
- 4,008 sqft
- Walnut Creek
-

Originally built in 1952, 35 Amberwood Lane was a modest ranch-style home set on a wide one-acre lot. As the town of Walnut Creek grew and ownership changed hands, 35 Amberwood Lane came into the possession of an owner with a vision, a love of landscape and architecture, and a crisp eye for detail and quality. The original home was completely remodeled and expanded in 2016, with an addition of the architecturally forward family room and loggia completed in 2024. The result? An understated California Modern Oasis. The single-story residence features clean lines, a quietly sophisticated design, and modern conveniences in every room. The home is enveloped in lush, gorgeous landscaping, meandering slate and stone pathways, a beautiful pool, a Zen garden, water features, and a stunning guest cottage. Cultivated over 50 years and referenced in several publications, the garden is home to both common and rare palm varieties. The garden is also home to many additional plant and tree varieties including two large spectacular Valley Oaks, rounding out the phenomenal verdant expression of nature. While the property’s graciousness and quiet setting will give you the feeling that you are a world away from everything, all of life’s amenities are mere moments away.
- Current Status
- Sold
- Sold Price
- $3,575,000
- Under List Price
- 6.5%
- Original Price
- $3,825,000
- List Price
- $3,825,000
- On Market Date
- Sep 21, 2024
- Contract Date
- Nov 27, 2024
- Close Date
- Jan 17, 2025
- Property Type
- Detached
- D/N/S
- Other
- Zip Code
- 94598
- MLS ID
- 41074025
- APN
- 1430100154
- Year Built
- 1951
- Stories in Building
- 1
- Possession
- COE
- COE
- Jan 17, 2025
- Data Source
- MAXEBRDI
- Origin MLS System
- CONTRA COSTA
Bancroft Elementary School
Public K-5 Elementary
Students: 645 Distance: 0.1mi
Benham Academy
Private K-12
Students: NA Distance: 0.3mi
Carondelet High School
Private 9-12 Secondary, Religious, All Female
Students: 805 Distance: 0.4mi
De La Salle High School Of Concord
Private 9-12 Secondary, Religious, All Male
Students: 1038 Distance: 0.5mi
NorthCreek Academy & Preschool
Private PK-8 Religious, Nonprofit
Students: 507 Distance: 0.6mi
Northcreek Academy & Preschool
Private PK-8 Elementary, Religious, Coed
Students: 534 Distance: 0.6mi
- Bed
- 4
- Bath
- 4
- Parking
- 2
- Attached, Int Access From Garage
- SQ FT
- 4,008
- SQ FT Source
- Graphic Artist
- Lot SQ FT
- 47,916.0
- Lot Acres
- 1.1 Acres
- Pool Info
- In Ground, Pool Cover
- Kitchen
- Dishwasher, Double Oven, Disposal, Gas Range, Microwave, Range, Refrigerator, Dryer, Washer, Breakfast Nook, Counter - Solid Surface, Eat In Kitchen, Garbage Disposal, Gas Range/Cooktop, Island, Pantry, Range/Oven Built-in, Skylight(s), Updated Kitchen
- Cooling
- Zoned
- Disclosures
- Other - Call/See Agent
- Entry Level
- Exterior Details
- Back Yard, Front Yard, Garden/Play, Side Yard, Storage, Landscape Back, Landscape Front, Landscape Misc
- Flooring
- Hardwood, Tile
- Foundation
- Fire Place
- Family Room, Gas Starter, Living Room
- Heating
- Zoned
- Laundry
- Dryer, Laundry Room, Washer, Cabinets, Sink
- Main Level
- 4 Bedrooms, 5+ Baths, Laundry Facility, No Steps to Entry, Main Entry
- Views
- Trees/Woods
- Possession
- COE
- Architectural Style
- Contemporary
- Non-Master Bathroom Includes
- Solid Surface, Stall Shower, Updated Baths, Window
- Construction Status
- Existing
- Additional Miscellaneous Features
- Back Yard, Front Yard, Garden/Play, Side Yard, Storage, Landscape Back, Landscape Front, Landscape Misc
- Location
- Level, Premium Lot
- Roof
- Metal
- Water and Sewer
- Public
- Fee
- Unavailable
MLS and other Information regarding properties for sale as shown in Theo have been obtained from various sources such as sellers, public records, agents and other third parties. This information may relate to the condition of the property, permitted or unpermitted uses, zoning, square footage, lot size/acreage or other matters affecting value or desirability. Unless otherwise indicated in writing, neither brokers, agents nor Theo have verified, or will verify, such information. If any such information is important to buyer in determining whether to buy, the price to pay or intended use of the property, buyer is urged to conduct their own investigation with qualified professionals, satisfy themselves with respect to that information, and to rely solely on the results of that investigation.
School data provided by GreatSchools. School service boundaries are intended to be used as reference only. To verify enrollment eligibility for a property, contact the school directly.
