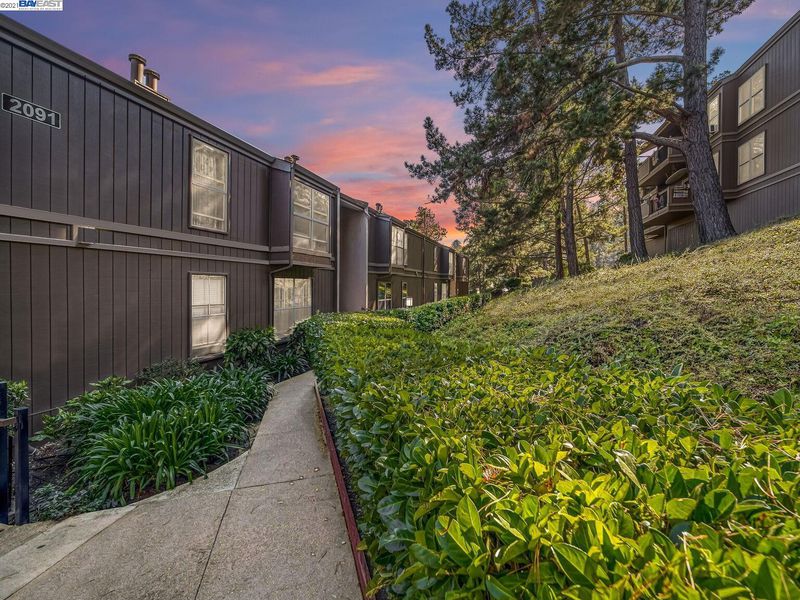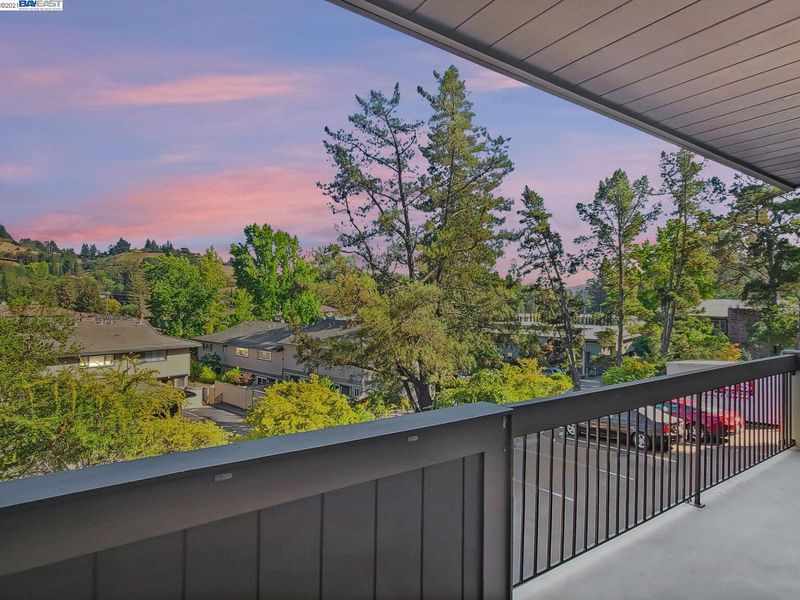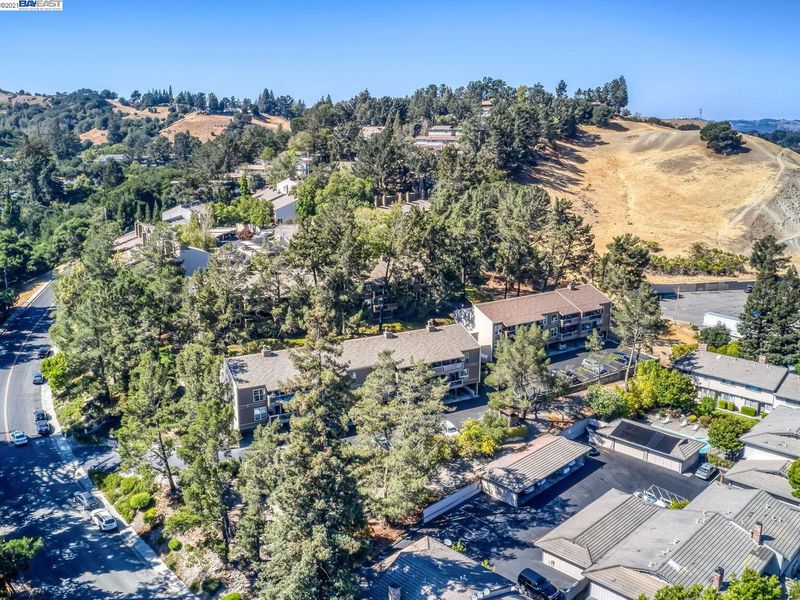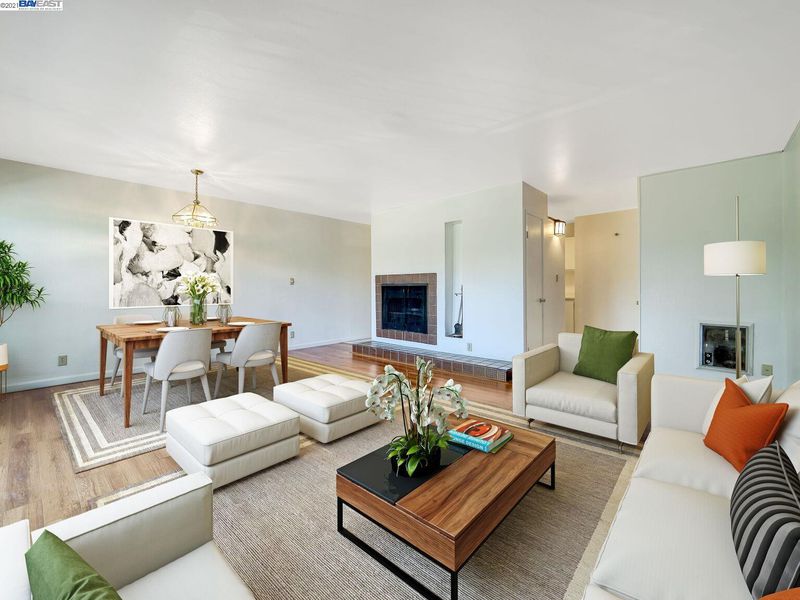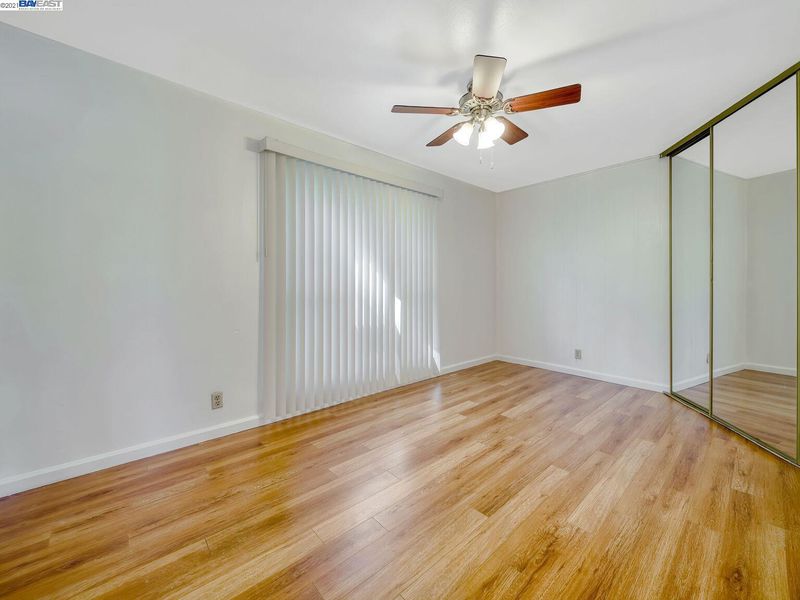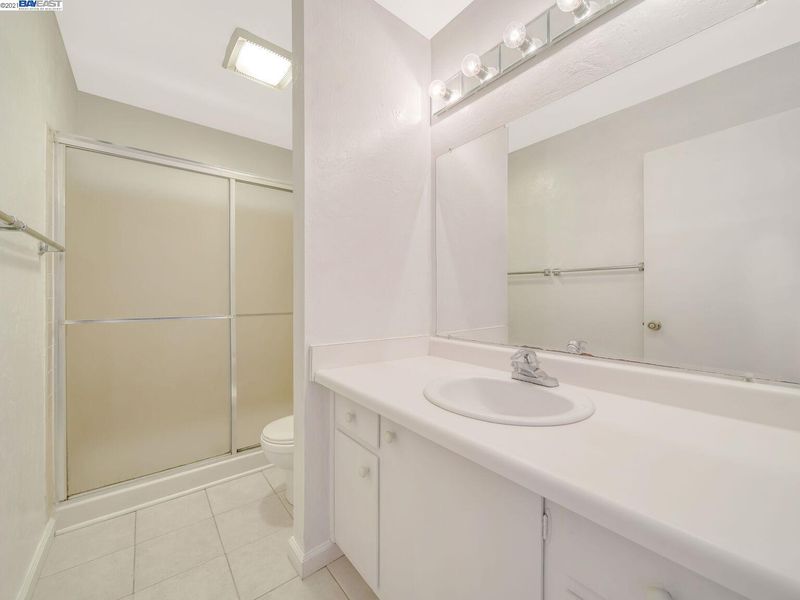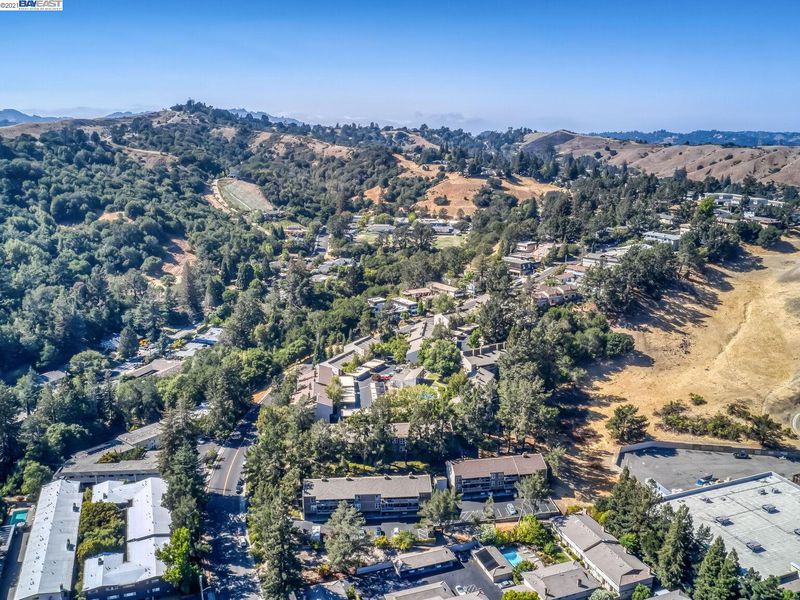 Sold 7.1% Over Asking
Sold 7.1% Over Asking
$530,000
1,180
SQ FT
$449
SQ/FT
2091 Ascot Dr, #128
@ Moraga Rd - MORAGA TERRACE, Moraga
- 3 Bed
- 2 Bath
- 0 Park
- 1,180 sqft
- MORAGA
-

Home sweet home! Secluded in Rheem Valley is this lovely first level condo, currently being used as a 3 bedrooms, 2 baths unit, boasts 1,180 sq ft of living space, freshly painted, bright and air throughout, wood burning fireplace, large balcony off living room with hill views, generous sized bedrooms, primary suite with large closet, dual pane windows, ample storage, one deeded parking and one sticker for common area parking, community laundry, well maintained HOA, lush landscaping, club house, swimming pool, great for entertaining. Centrally located, minutes to coveted Moraga schools, prestigious St Mary's College, close to local parks, Moraga Commons, golf course, shopping off Moraga Rd, next to Rheem Valley Shopping Center, short ride to Orinda or Lafayette Bart, easy access to freeway, public transit available, and much more. No HOA rental restriction. This is an excellent starter home or cash flow rental property. A must see to appreciate!
- Current Status
- Sold
- Sold Price
- $530,000
- Over List Price
- 7.1%
- Original Price
- $495,000
- List Price
- $495,000
- On Market Date
- Sep 23, 2021
- Contract Date
- Oct 5, 2021
- Close Date
- Oct 22, 2021
- Property Type
- Condo
- D/N/S
- MORAGA TERRACE
- Zip Code
- 94556
- MLS ID
- 40968197
- APN
- 255-680-041
- Year Built
- 1971
- Stories in Building
- Unavailable
- Possession
- COE
- COE
- Oct 22, 2021
- Data Source
- MAXEBRDI
- Origin MLS System
- BAY EAST
Donald L. Rheem Elementary School
Public K-5 Elementary
Students: 410 Distance: 0.4mi
Orion Academy
Private 9-12 Special Education, Secondary, Coed
Students: 60 Distance: 0.4mi
Campolindo High School
Public 9-12 Secondary
Students: 1406 Distance: 0.6mi
Los Perales Elementary School
Public K-5 Elementary
Students: 417 Distance: 0.8mi
Orinda Intermediate School
Public 6-8 Middle
Students: 898 Distance: 1.0mi
Mount Eagle Academy
Private 1-12
Students: 65 Distance: 1.0mi
- Bed
- 3
- Bath
- 2
- Parking
- 0
- Spaces - Assigned, Below Building Parking
- SQ FT
- 1,180
- SQ FT Source
- Other
- Pool Info
- Community Fclty
- Kitchen
- Counter - Laminate, Dishwasher, Electric Range/Cooktop, Garbage Disposal, Range/Oven Free Standing, Refrigerator
- Cooling
- Window/Wall Unit(s)
- Disclosures
- Nat Hazard Disclosure
- Exterior Details
- Stucco
- Flooring
- Laminate, Tile
- Foundation
- Other
- Fire Place
- Living Room, Woodburning
- Heating
- Electric
- Laundry
- Community Facility
- Main Level
- 3 Bedrooms, 2 Baths, Main Entry
- Views
- Hills
- Possession
- COE
- Architectural Style
- Other
- Non-Master Bathroom Includes
- Shower Over Tub, Tile
- Construction Status
- Existing
- Additional Equipment
- Smoke Detector
- Lot Description
- Regular
- Pets
- Allowed - Yes
- Pool
- Community Fclty
- Roof
- Composition Shingles
- Solar
- None
- Terms
- Cash, Conventional, VA
- Unit Features
- Ground Floor Location, Unit Faces Common Area
- Water and Sewer
- Sewer System - Public
- Yard Description
- No Yard
- * Fee
- $435
- Name
- NOT LISTED
- Phone
- 925-672-2221
- *Fee includes
- Common Area Maint, Exterior Maintenance, Hazard Insurance, Management Fee, Reserves, Trash Removal, and Water/Sewer
MLS and other Information regarding properties for sale as shown in Theo have been obtained from various sources such as sellers, public records, agents and other third parties. This information may relate to the condition of the property, permitted or unpermitted uses, zoning, square footage, lot size/acreage or other matters affecting value or desirability. Unless otherwise indicated in writing, neither brokers, agents nor Theo have verified, or will verify, such information. If any such information is important to buyer in determining whether to buy, the price to pay or intended use of the property, buyer is urged to conduct their own investigation with qualified professionals, satisfy themselves with respect to that information, and to rely solely on the results of that investigation.
School data provided by GreatSchools. School service boundaries are intended to be used as reference only. To verify enrollment eligibility for a property, contact the school directly.
