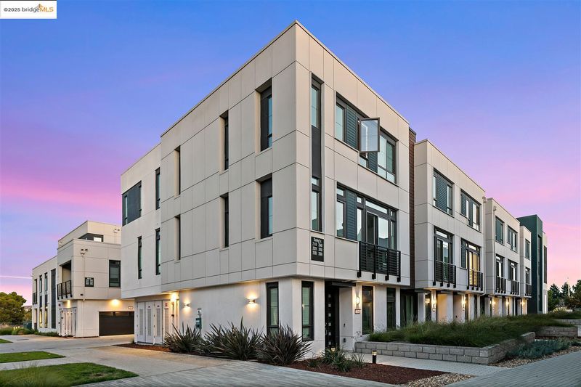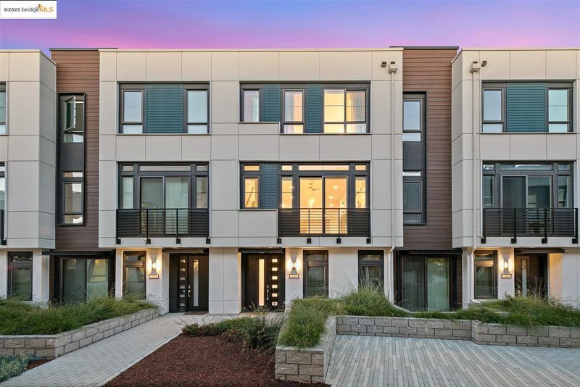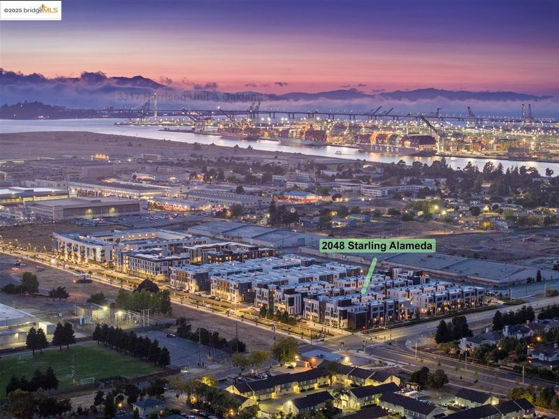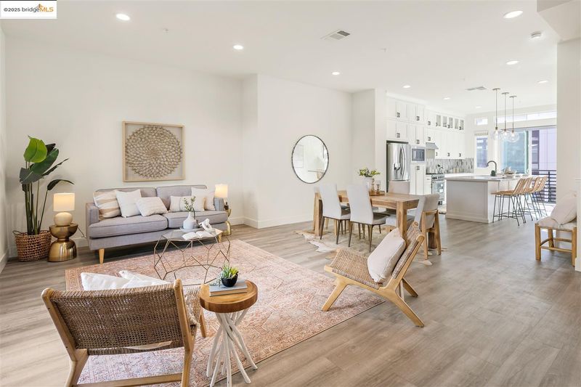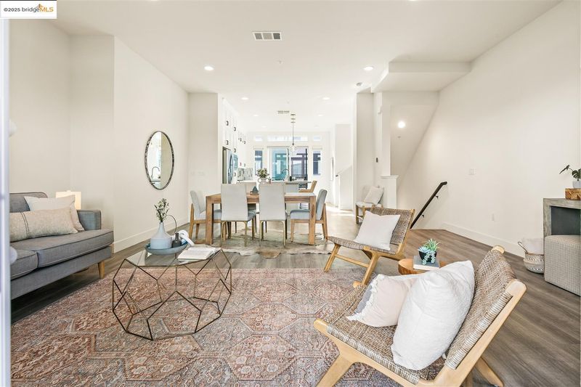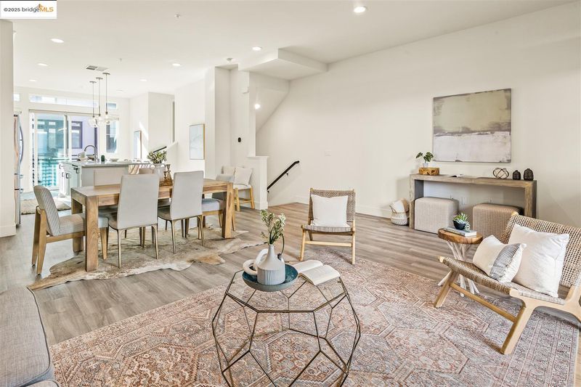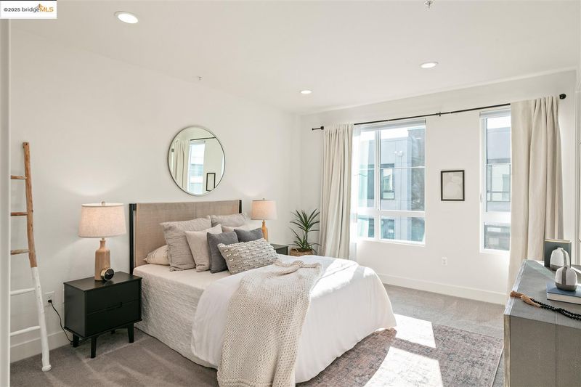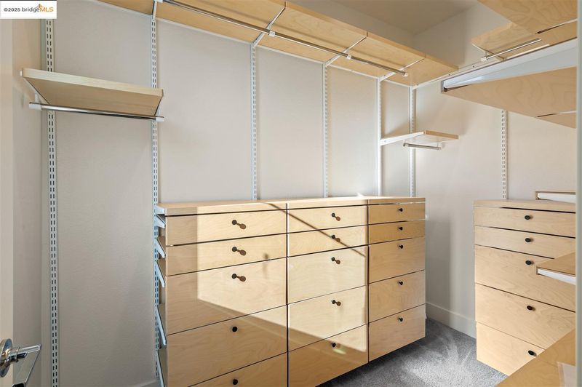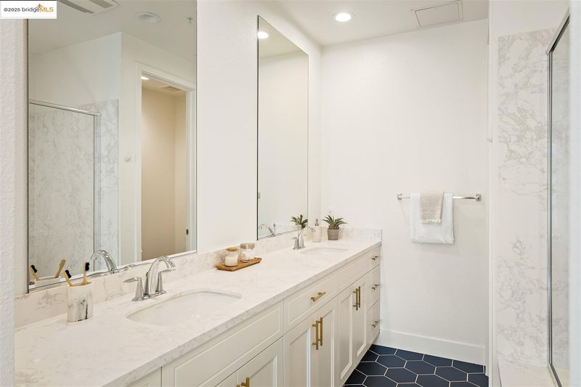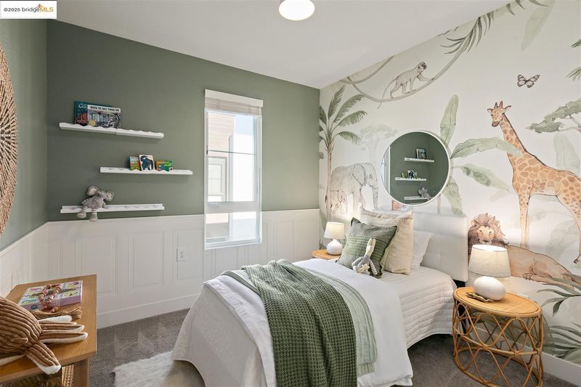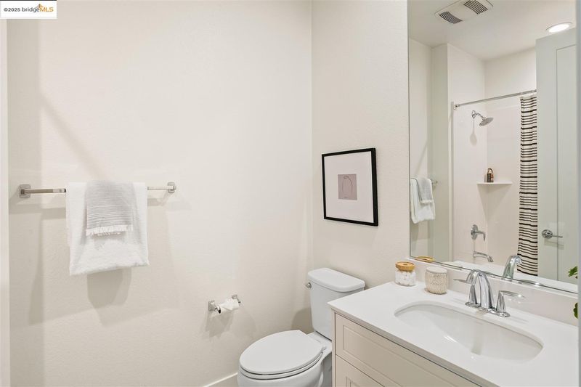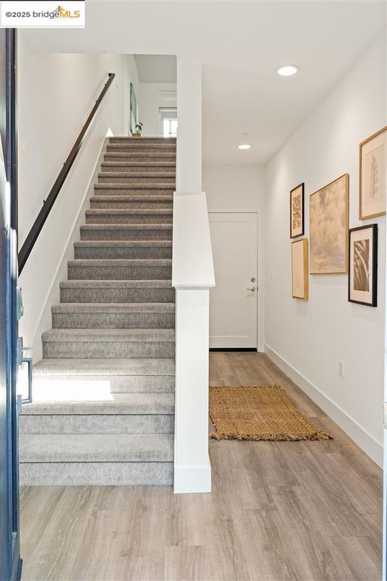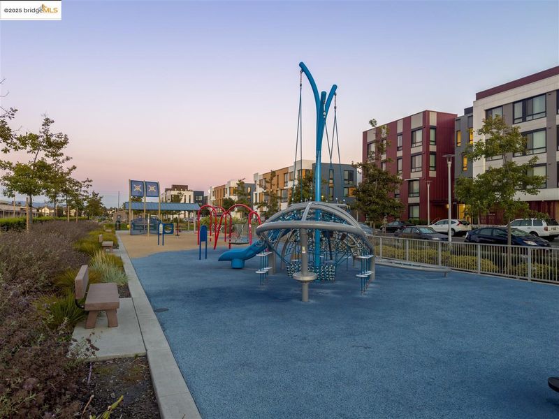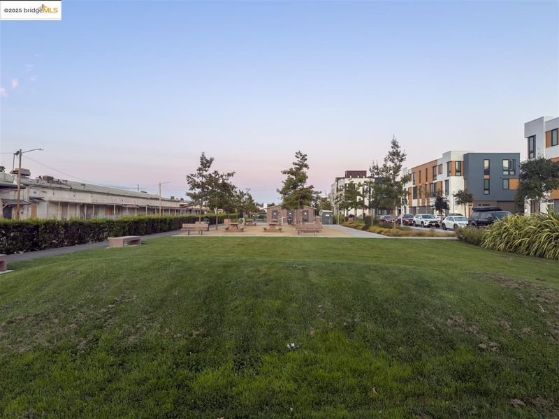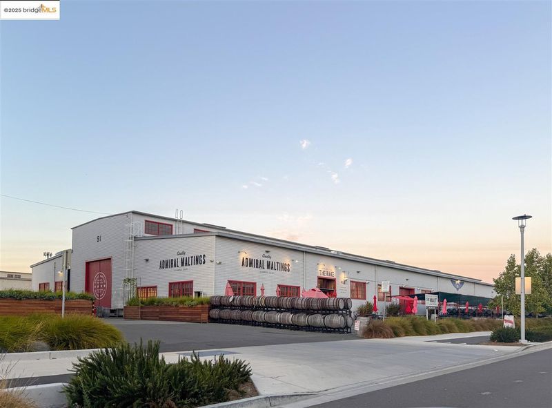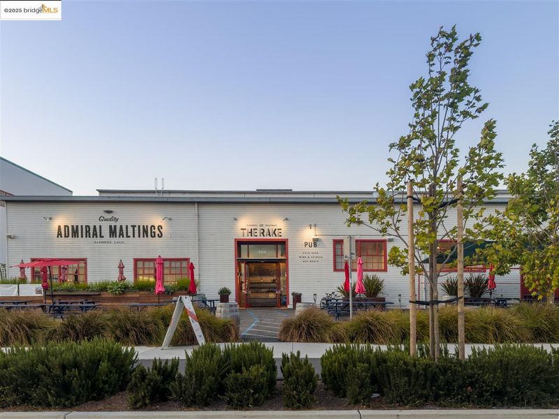
$1,098,000
1,736
SQ FT
$632
SQ/FT
2048 Starling Ln
@ West Atlantic - West Alameda, Alameda
- 3 Bed
- 2.5 (2/1) Bath
- 2 Park
- 1,736 sqft
- Alameda
-

-
Sat Sep 13, 2:00 pm - 4:00 pm
Open from 2-4PM both Saturday and Sunday
-
Sun Sep 14, 2:00 pm - 4:00 pm
Open from 2-4PM both Saturday and Sunday
-
Tue Sep 16, 11:00 am - 1:00 pm
Brokers Tour from 11 Am to 1 Pm.
Located in Alameda's vibrant West End, this "nearly new" 2021 townhome in Leeward at Alameda Point HOA is one of only 64 townhomes in a development that won an architectural award in 2021 for Best Architectural Design. Filled with many builder upgrades, the home's multi-level contemporary floor plan features 3BR, 2.5 BA, an open LR/DR/kitchen great room & an attached 2-car garage.The sunny great room includes a 10-foot ceiling + a durable laminate floor in an attractive driftwood plank design.The kitchen has an abundance of cabinet storage, Calacatta quartz counters, high-end stainless steel appliances + a large center island for food prep and casual meals. The spacious primary bedroom includes an ensuite bathroom + a large walk-in closet w/custom organizers.Two additional bedrooms are both well sized, and provide plenty of natural light. The bathrooms feature attractive builder-upgrade finishes and materials. In addition to an award-winning architectural design, the HOA landscaping adds to the appeal w/drought-tolerant native plantings. Greenbelts, parks + a playground are steps from the front door! Situated just minutes from the SF Ferry and Alameda Point's many attractions, the location is convenient to Webster St shopping, the Alameda Farmers' Market and so much more! Turnkey
- Current Status
- New
- Original Price
- $1,098,000
- List Price
- $1,098,000
- On Market Date
- Sep 9, 2025
- Property Type
- Townhouse
- D/N/S
- West Alameda
- Zip Code
- 94501
- MLS ID
- 41110932
- APN
- 74137630
- Year Built
- 2020
- Stories in Building
- 3
- Possession
- Close Of Escrow
- Data Source
- MAXEBRDI
- Origin MLS System
- Bridge AOR
Nea Community Learning Center School
Charter K-12 Coed
Students: 580 Distance: 0.3mi
Alameda Community Learning Center
Charter 6-12 Secondary, Coed
Students: 360 Distance: 0.3mi
Ruby Bridges Elementary School
Public K-5 Elementary
Students: 484 Distance: 0.3mi
The Academy Of Alameda
Charter 6-8 Coed
Students: 494 Distance: 0.4mi
The Academy Of Alameda Elementary
Charter K-5
Students: 251 Distance: 0.4mi
Encinal Junior/Senior High
Public 6-12 Middle
Students: 1089 Distance: 0.6mi
- Bed
- 3
- Bath
- 2.5 (2/1)
- Parking
- 2
- Space Per Unit - 2, Garage Door Opener
- SQ FT
- 1,736
- SQ FT Source
- Public Records
- Pool Info
- None
- Kitchen
- Gas Range, Dryer, Washer, Gas Water Heater, Tankless Water Heater, Gas Range/Cooktop, Kitchen Island
- Cooling
- Central Air
- Disclosures
- Nat Hazard Disclosure
- Entry Level
- 1
- Exterior Details
- No Yard
- Flooring
- Laminate, Tile, Carpet
- Foundation
- Fire Place
- None
- Heating
- Central
- Laundry
- Washer/Dryer Stacked Incl
- Main Level
- No Steps to Entry, Main Entry
- Possession
- Close Of Escrow
- Architectural Style
- Modern/High Tech
- Construction Status
- Existing
- Additional Miscellaneous Features
- No Yard
- Location
- Level
- Roof
- Unknown
- Water and Sewer
- Public
- Fee
- $263
MLS and other Information regarding properties for sale as shown in Theo have been obtained from various sources such as sellers, public records, agents and other third parties. This information may relate to the condition of the property, permitted or unpermitted uses, zoning, square footage, lot size/acreage or other matters affecting value or desirability. Unless otherwise indicated in writing, neither brokers, agents nor Theo have verified, or will verify, such information. If any such information is important to buyer in determining whether to buy, the price to pay or intended use of the property, buyer is urged to conduct their own investigation with qualified professionals, satisfy themselves with respect to that information, and to rely solely on the results of that investigation.
School data provided by GreatSchools. School service boundaries are intended to be used as reference only. To verify enrollment eligibility for a property, contact the school directly.
