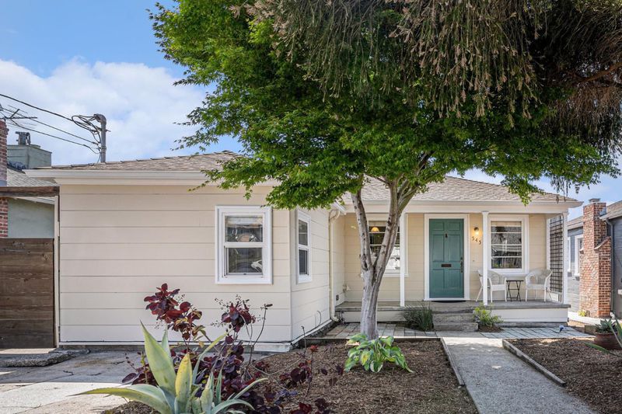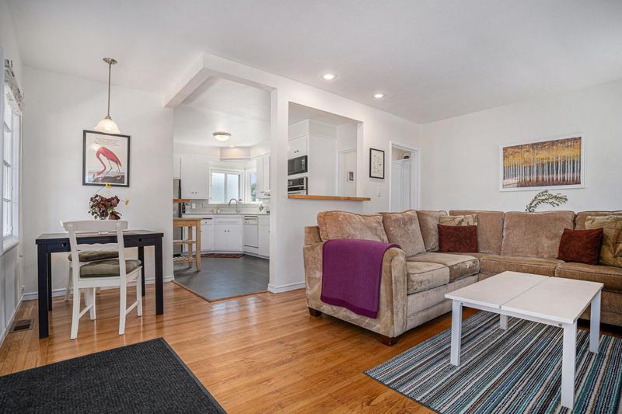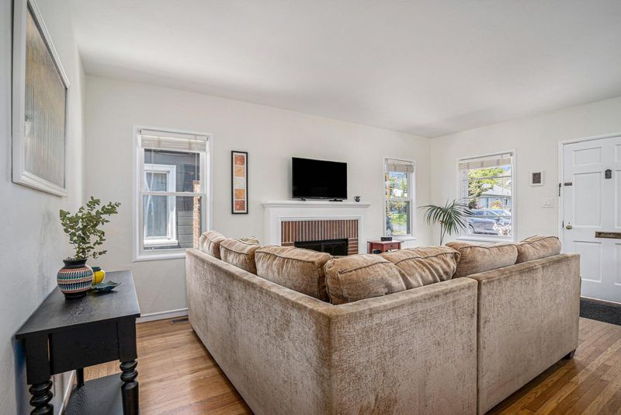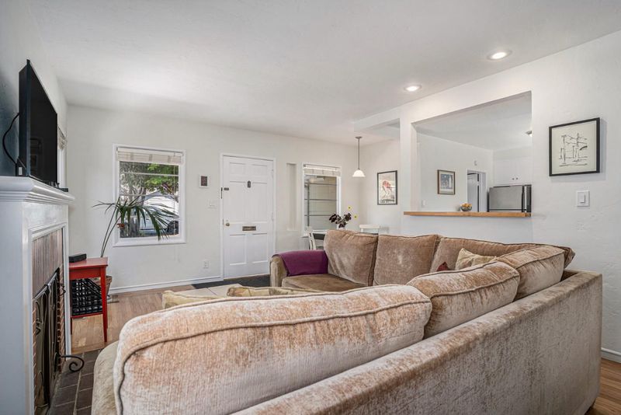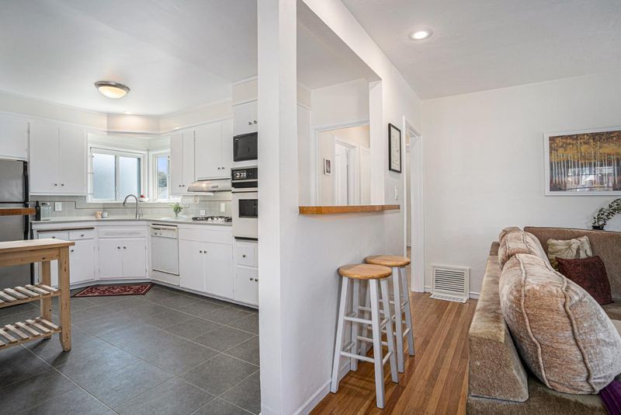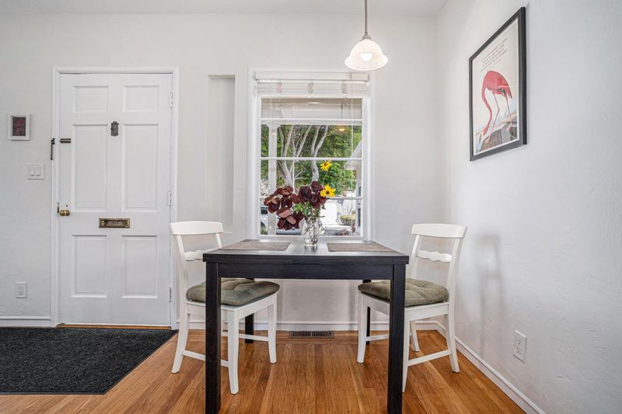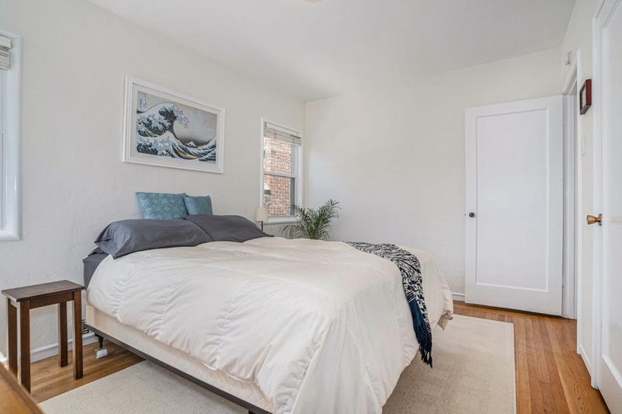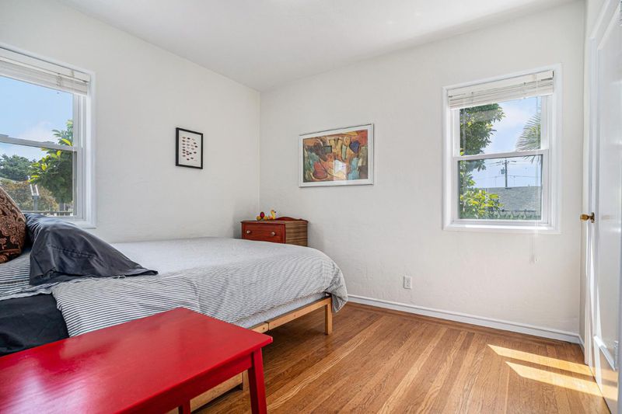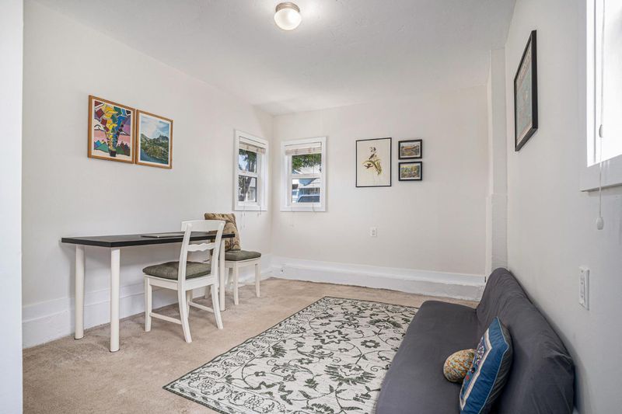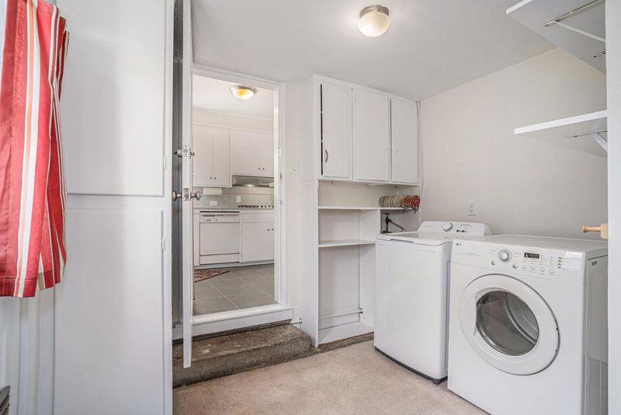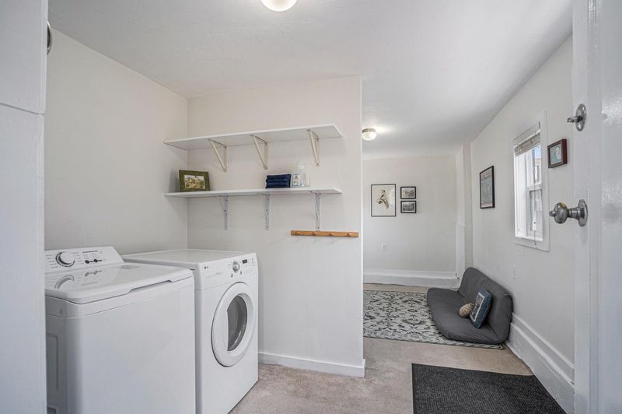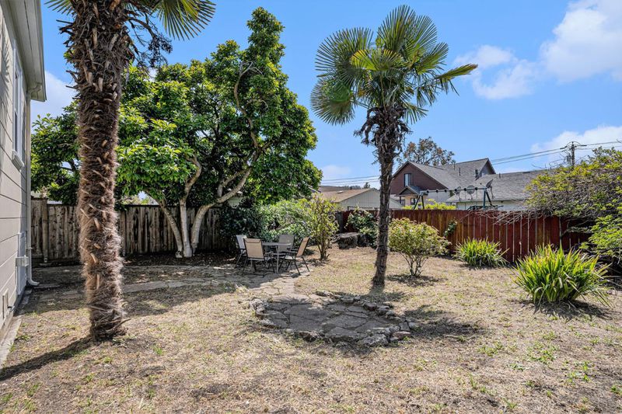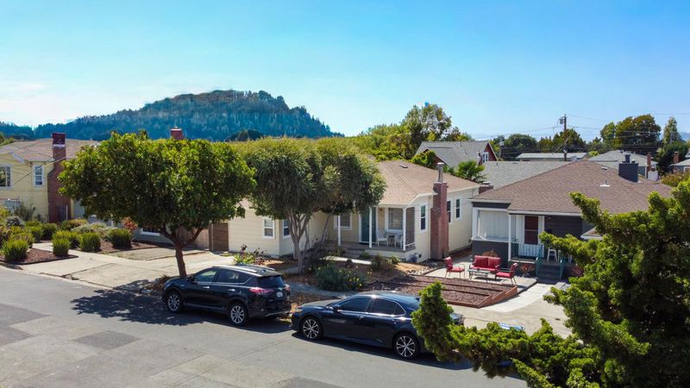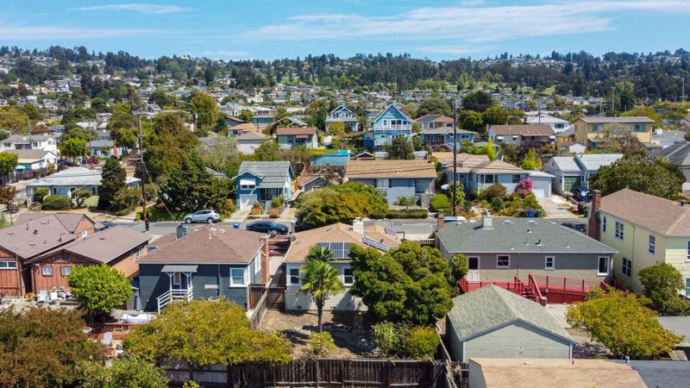
$749,000
771
SQ FT
$971
SQ/FT
545 Everett Street
@ Lincoln - 1800 - El Cerrito, El Cerrito
- 2 Bed
- 1 Bath
- 2 Park
- 771 sqft
- EL CERRITO
-

-
Sat Sep 13, 2:00 pm - 4:00 pm
Charming 2BD home with bonus space in a friendly El Cerrito neighborhood! Set back from the street with a large backyard great for an ADU or future expansion. Features an open layout and charm. Walkable location near parks, BART, shops, + a daycare.
-
Sun Sep 14, 2:00 pm - 4:00 pm
Charming 2BD home with bonus space in a friendly El Cerrito neighborhood! Set back from the street with a large backyard great for an ADU or future expansion. Features an open layout and charm. Walkable location near parks, BART, shops, + a daycare.
Welcome to 545 Everett Street, an irresistibly charming single-family home ideal for someone starting off or retirees looking to downsize to a single story. Officially 771 sq ft plus an attached 200 sq ft BONUS space, this lovingly maintained home offers bright, open living with a mix of stylish updates and original 1940s character. Tucked away from the street behind mature trees, enjoy a large backyard with room to grow, perfect for an ADU or future expansion. Numerous recent upgrades include a new roof, fully-owned solar panels, electric heat/AC pump with smart thermostat, upgraded 200 amp panel, earthquake retrofit, double-pane windows, and new insulation, offering comfort, safety, and low (or zero!) energy bills. Located in a friendly, walkable neighborhood with very low wildfire and flood risk, and near parks, trails, public transit, freeway access, shopping, and even a daycare on the block. Easy to insure, easy to rent, and easy to love. This gem wont last long!
- Days on Market
- 1 day
- Current Status
- Active
- Original Price
- $749,000
- List Price
- $749,000
- On Market Date
- Sep 10, 2025
- Property Type
- Single Family Home
- Area
- 1800 - El Cerrito
- Zip Code
- 94530
- MLS ID
- ML82021097
- APN
- 504-062-005-5
- Year Built
- 1941
- Stories in Building
- 1
- Possession
- Unavailable
- Data Source
- MLSL
- Origin MLS System
- MLSListings, Inc.
El Cerrito Senior High School
Public 9-12 Secondary
Students: 1506 Distance: 0.2mi
Harding Elementary School
Public K-6 Elementary
Students: 459 Distance: 0.3mi
Fairmont Elementary School
Public K-6 Elementary
Students: 522 Distance: 0.3mi
Albany Middle School
Public 6-8 Middle
Students: 862 Distance: 0.6mi
Albany Middle School
Public 6-8 Middle
Students: 900 Distance: 0.6mi
St. Jerome Catholic Elementary School
Private K-8 Elementary, Religious, Coed
Students: 137 Distance: 0.6mi
- Bed
- 2
- Bath
- 1
- Shower and Tub, Tile
- Parking
- 2
- Attached Garage, On Street, Parking Area
- SQ FT
- 771
- SQ FT Source
- Unavailable
- Lot SQ FT
- 3,700.0
- Lot Acres
- 0.08494 Acres
- Kitchen
- Cooktop - Gas, Countertop - Tile, Dishwasher, Garbage Disposal, Microwave, Oven - Built-In, Oven - Electric, Refrigerator
- Cooling
- Central AC
- Dining Room
- Breakfast Bar, Dining Area, Dining Area in Living Room, No Formal Dining Room
- Disclosures
- Natural Hazard Disclosure, NHDS Report
- Family Room
- No Family Room
- Flooring
- Carpet, Hardwood, Tile
- Foundation
- Concrete Slab, Crawl Space
- Fire Place
- Living Room, Wood Burning
- Heating
- Electric
- Laundry
- In Garage, Washer / Dryer
- Views
- Garden / Greenbelt, Hills, Neighborhood
- Fee
- Unavailable
MLS and other Information regarding properties for sale as shown in Theo have been obtained from various sources such as sellers, public records, agents and other third parties. This information may relate to the condition of the property, permitted or unpermitted uses, zoning, square footage, lot size/acreage or other matters affecting value or desirability. Unless otherwise indicated in writing, neither brokers, agents nor Theo have verified, or will verify, such information. If any such information is important to buyer in determining whether to buy, the price to pay or intended use of the property, buyer is urged to conduct their own investigation with qualified professionals, satisfy themselves with respect to that information, and to rely solely on the results of that investigation.
School data provided by GreatSchools. School service boundaries are intended to be used as reference only. To verify enrollment eligibility for a property, contact the school directly.
