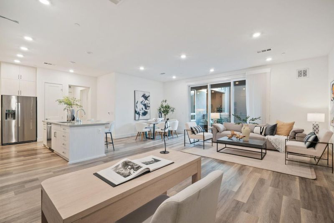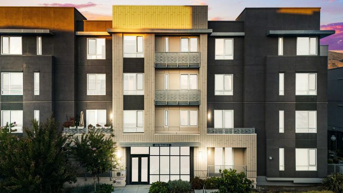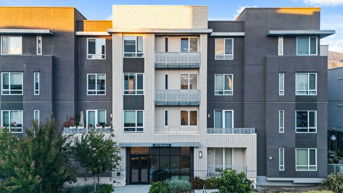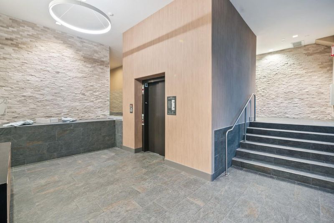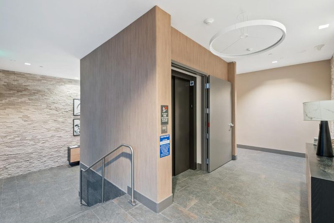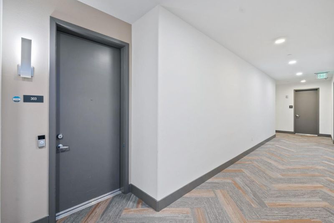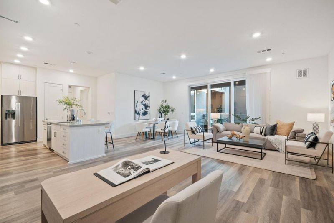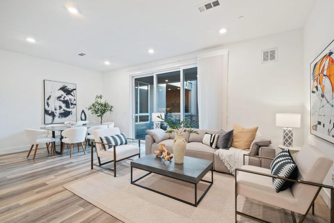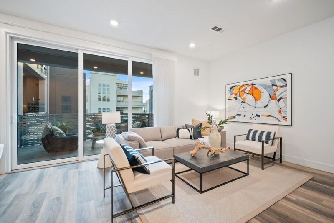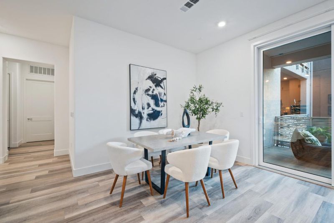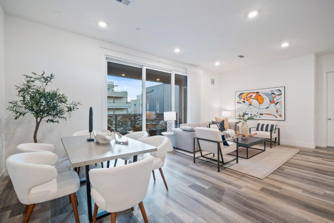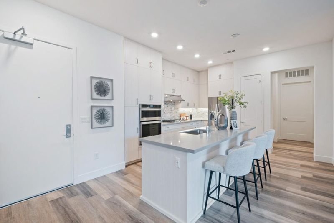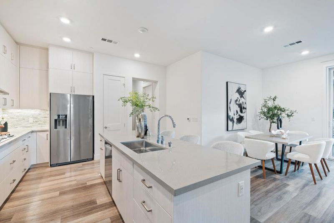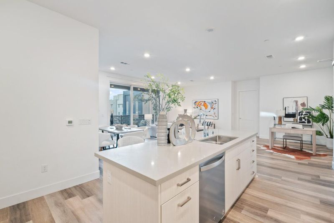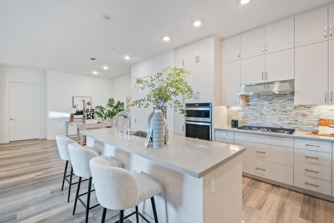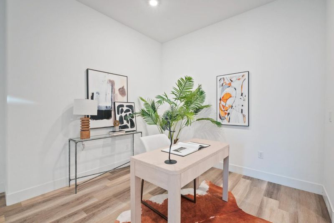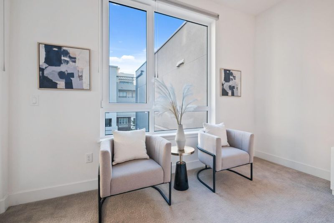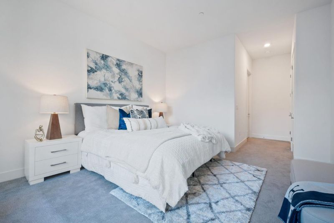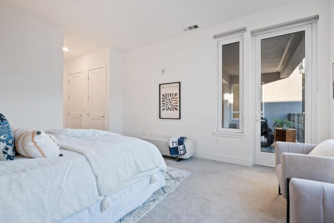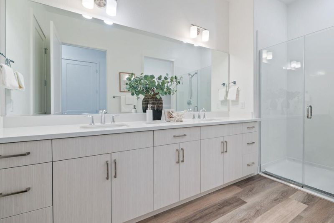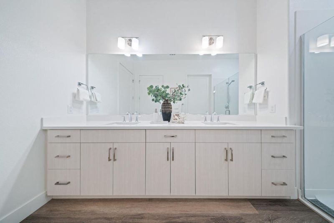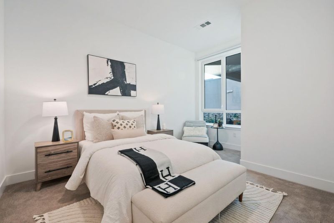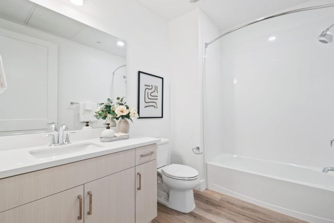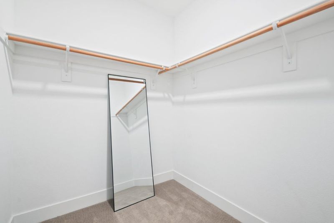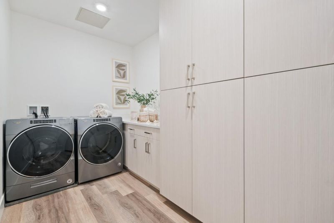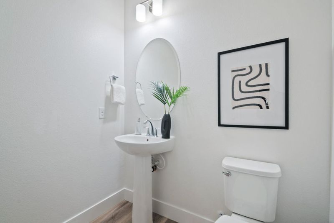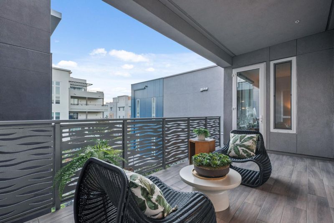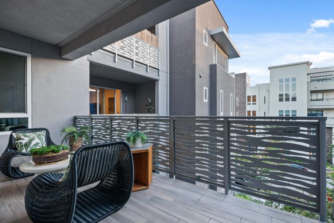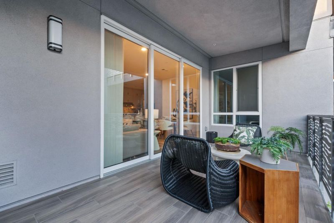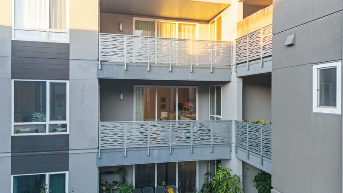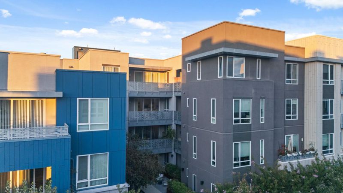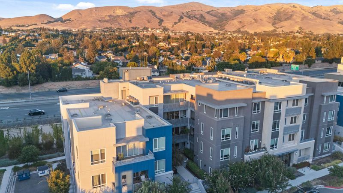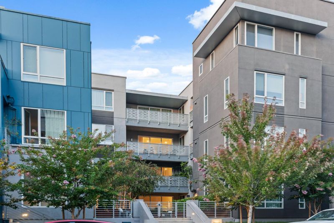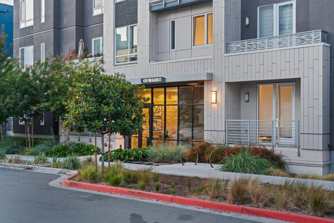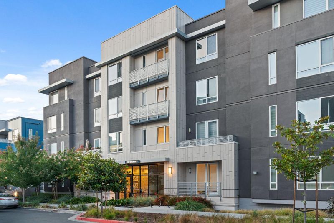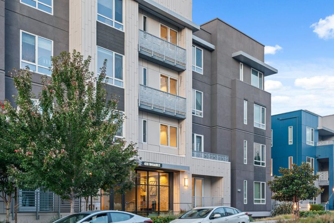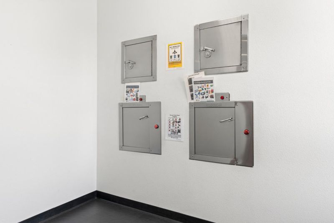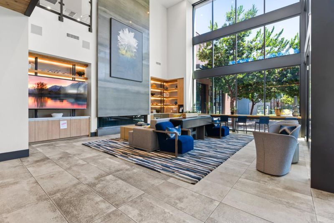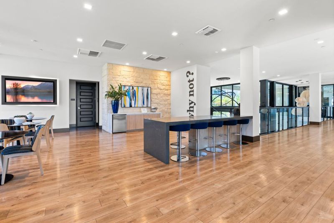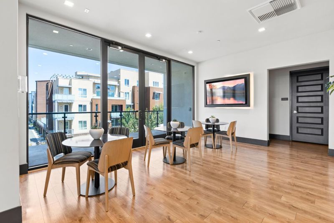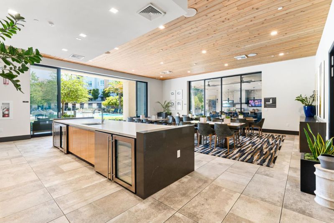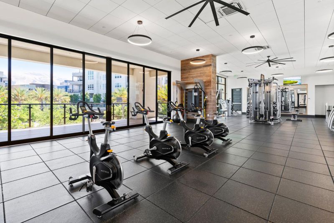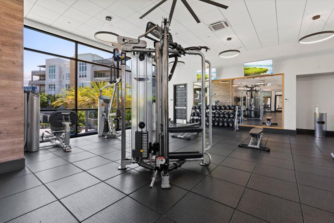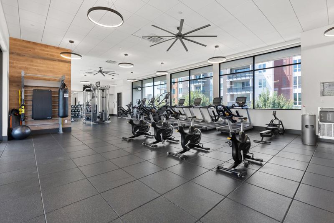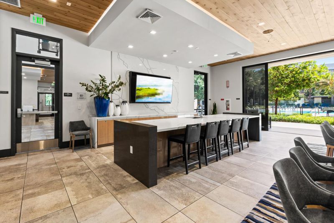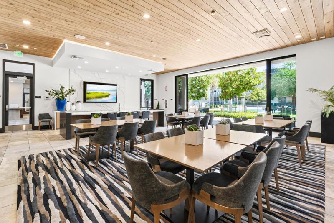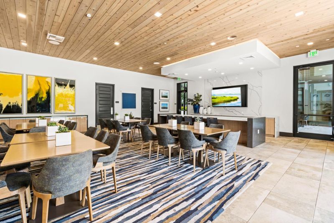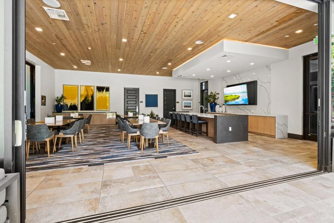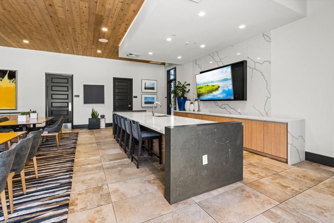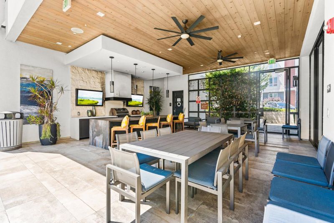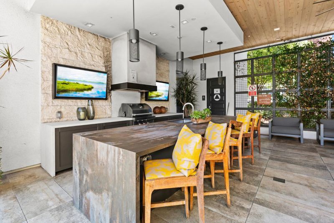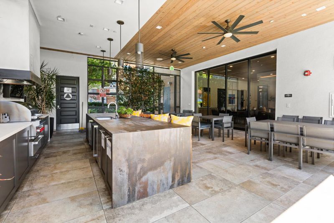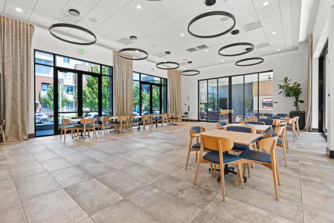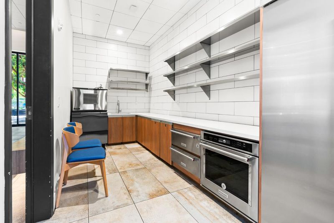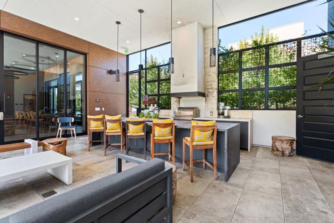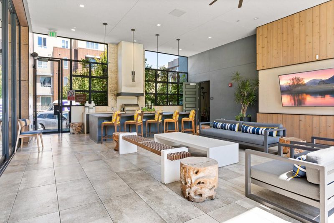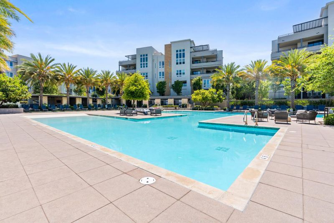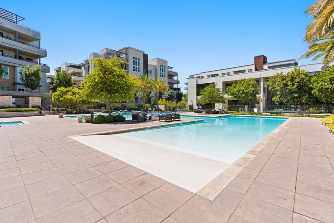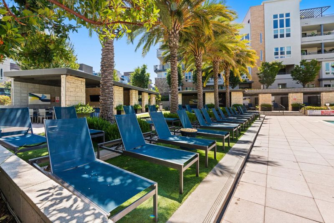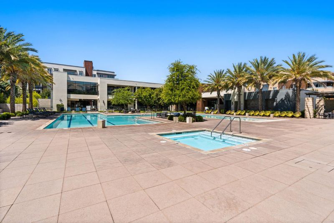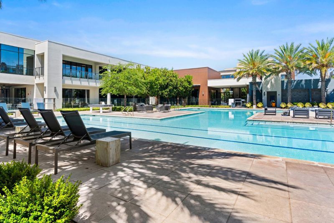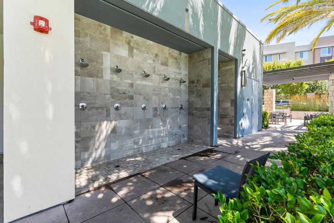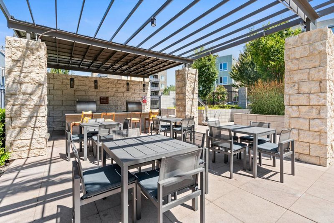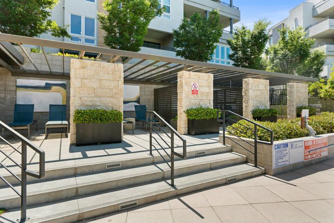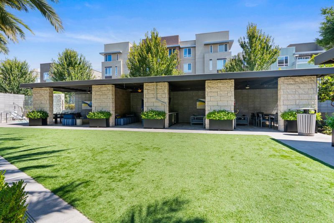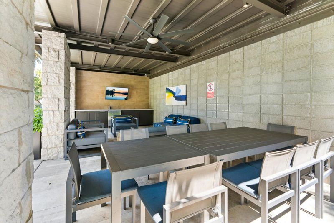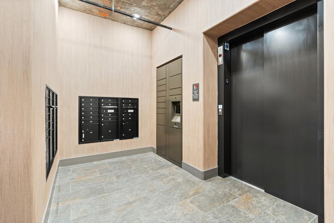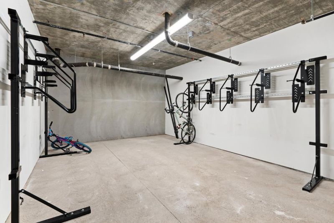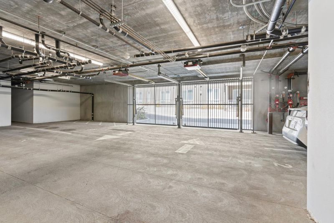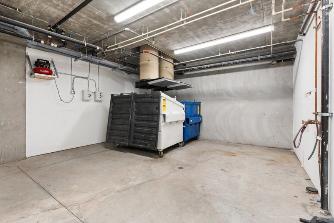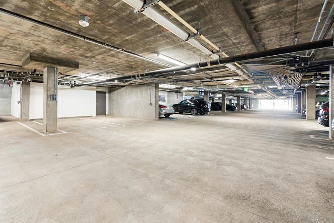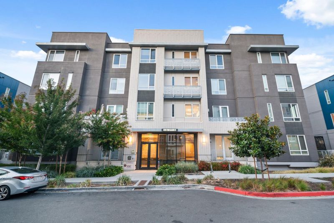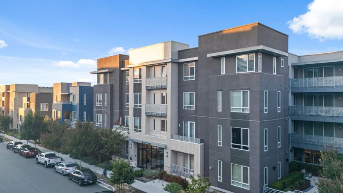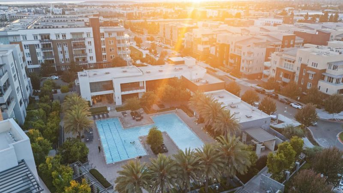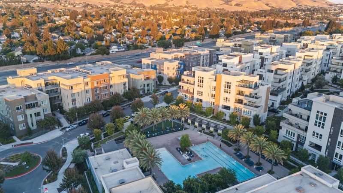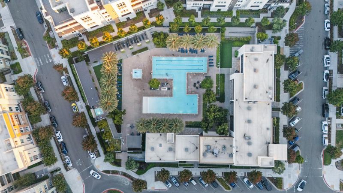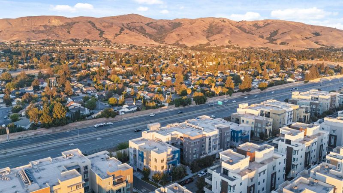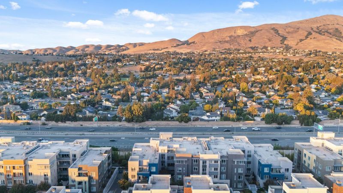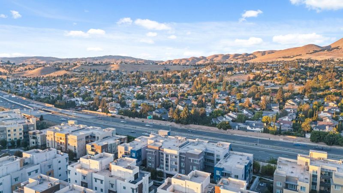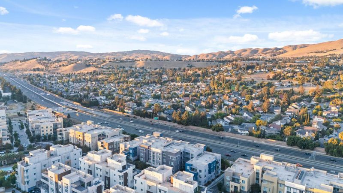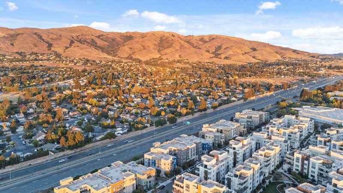
$699,000
1,608
SQ FT
$435
SQ/FT
45258 Tom Blalock Street, #303
@ Warm Springs & Grimmer - 3700 - Fremont, Fremont
- 2 Bed
- 3 (2/1) Bath
- 2 Park
- 1,608 sqft
- FREMONT
-

-
Fri Sep 12, 3:00 pm - 6:00 pm
-
Sat Sep 13, 11:00 am - 5:00 pm
-
Sun Sep 14, 11:00 am - 5:00 pm
Experience the best of California living in this 5-year-old luxury condo. Located on the 3rd floor, it offers abundant natural light, serene courtyard views, & the privacy you deserve. This spacious 2BD, 2.5BA home features an open layout & even includes a bonus office space. The gourmet kitchen showcases an oversized island, light-toned cabinetry, quartz countertops, a mosaic backsplash, & premium SST appliances. A formal dining & living room transition seamlessly to a covered balcony, creating the perfect setting for indoor-outdoor living. Designed w/ comfort in mind, the home boasts 2 primary suites on opposite sides for maximum privacy & flexibility, along w/ a convenient half bath, a large laundry room, & extensive upgrades throughout ($150K), including cabinetry, flooring, kitchen, and baths. Custom Hunter Douglas window treatments ($6K+) add a refined touch. Additional features include 2 side-by-side underground parking spaces w/ a Level 2 EV charger. HOA covers garbage and resort-style amenities such as a 2-story clubhouse w/ private event spaces, a fitness center, & a pool with Olympic-length lap lanes & cabanas. Perfectly positioned across from BART & major highways, this home blends luxury, comfort, & unbeatable convenience.
- Days on Market
- 1 day
- Current Status
- Active
- Original Price
- $699,000
- List Price
- $699,000
- On Market Date
- Sep 11, 2025
- Property Type
- Condominium
- Area
- 3700 - Fremont
- Zip Code
- 94539
- MLS ID
- ML82019370
- APN
- 519-1758-114
- Year Built
- 2021
- Stories in Building
- 1
- Possession
- Unavailable
- Data Source
- MLSL
- Origin MLS System
- MLSListings, Inc.
Fred E. Weibel Elementary School
Public K-6 Elementary
Students: 796 Distance: 0.4mi
Averroes High School
Private 9-12
Students: 52 Distance: 1.3mi
James Leitch Elementary School
Public K-3 Elementary
Students: 857 Distance: 1.3mi
E. M. Grimmer Elementary School
Public K-6 Elementary
Students: 481 Distance: 1.5mi
Warm Springs Elementary School
Public 3-6 Elementary
Students: 1054 Distance: 1.5mi
Mills Academy
Private 2-12
Students: NA Distance: 1.7mi
- Bed
- 2
- Bath
- 3 (2/1)
- Shower over Tub - 1, Double Sinks, Solid Surface, Updated Bath, Full on Ground Floor, Half on Ground Floor, Primary - Stall Shower(s)
- Parking
- 2
- Assigned Spaces, Attached Garage, Electric Car Hookup, Electric Gate, Enclosed, Common Parking Area, Gate / Door Opener, Lighted Parking Area, Off-Street Parking, Underground Parking
- SQ FT
- 1,608
- SQ FT Source
- Unavailable
- Lot SQ FT
- 27,772.0
- Lot Acres
- 0.637557 Acres
- Pool Info
- Pool - Heated, Pool - In Ground, Pool - Lap, Pool - Fenced, Spa - In Ground, Spa - Gas, Spa - Jetted, Cabana / Dressing Room, Spa - Fenced, Community Facility
- Kitchen
- Ice Maker, Dishwasher, Island with Sink, Cooktop - Gas, Garbage Disposal, Hookups - Gas, Hood Over Range, Hookups - Ice Maker, Microwave, Oven - Built-In, Countertop - Quartz, Pantry, Exhaust Fan, Refrigerator, Oven - Gas
- Cooling
- Central AC
- Dining Room
- Dining Area, Dining Area in Family Room, Eat in Kitchen
- Disclosures
- Natural Hazard Disclosure
- Family Room
- Kitchen / Family Room Combo
- Flooring
- Laminate, Carpet, Hardwood
- Foundation
- Concrete Perimeter and Slab
- Heating
- Heat Pump, Central Forced Air
- Laundry
- Gas Hookup, Other, Washer, In Utility Room, Inside, Dryer
- Architectural Style
- Contemporary, Luxury
- * Fee
- $780
- Name
- Norwood Junction & Metro Crossing Master
- Phone
- 800-808-4882
- *Fee includes
- Maintenance - Exterior, Exterior Painting, Garbage, Golf, Insurance - Hazard, Hot Water, Landscaping / Gardening, Insurance - Liability, Management Fee, Reserves, Roof, Sewer, Water, Common Area Electricity, Water / Sewer, Recreation Facility, Insurance - Common Area, Insurance - Structure, Common Area Gas, and Maintenance - Common Area
MLS and other Information regarding properties for sale as shown in Theo have been obtained from various sources such as sellers, public records, agents and other third parties. This information may relate to the condition of the property, permitted or unpermitted uses, zoning, square footage, lot size/acreage or other matters affecting value or desirability. Unless otherwise indicated in writing, neither brokers, agents nor Theo have verified, or will verify, such information. If any such information is important to buyer in determining whether to buy, the price to pay or intended use of the property, buyer is urged to conduct their own investigation with qualified professionals, satisfy themselves with respect to that information, and to rely solely on the results of that investigation.
School data provided by GreatSchools. School service boundaries are intended to be used as reference only. To verify enrollment eligibility for a property, contact the school directly.
