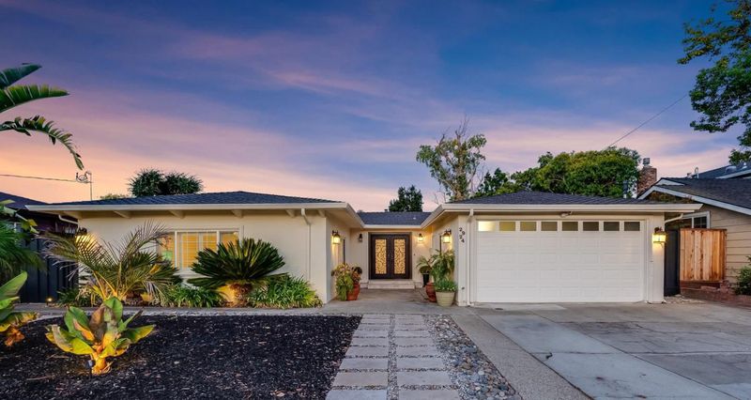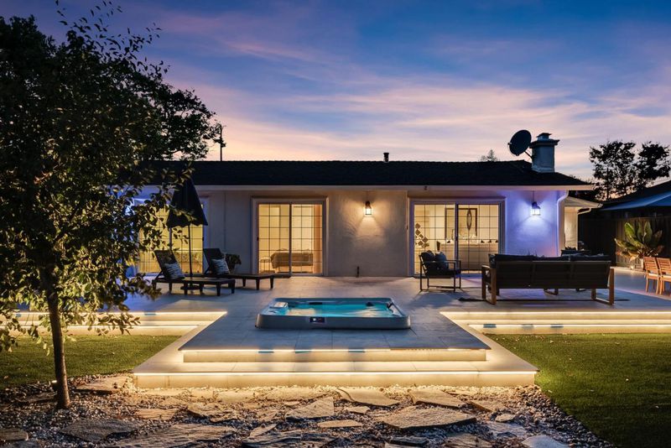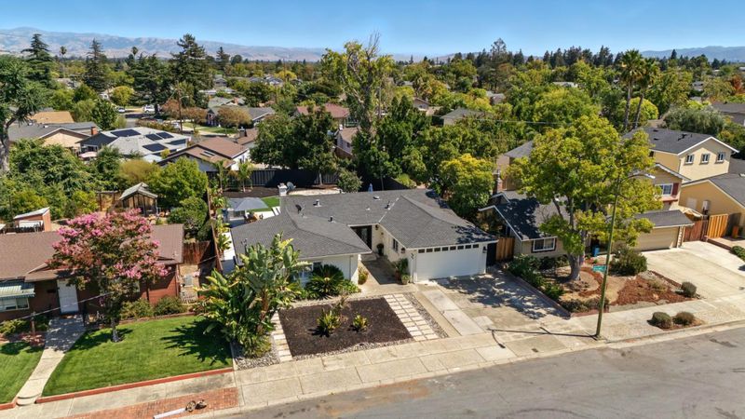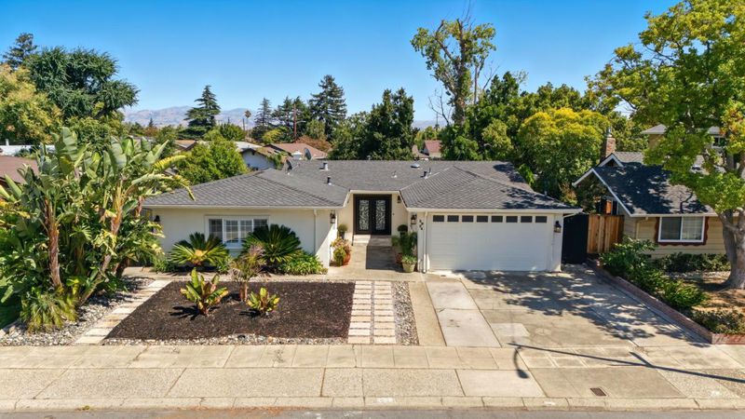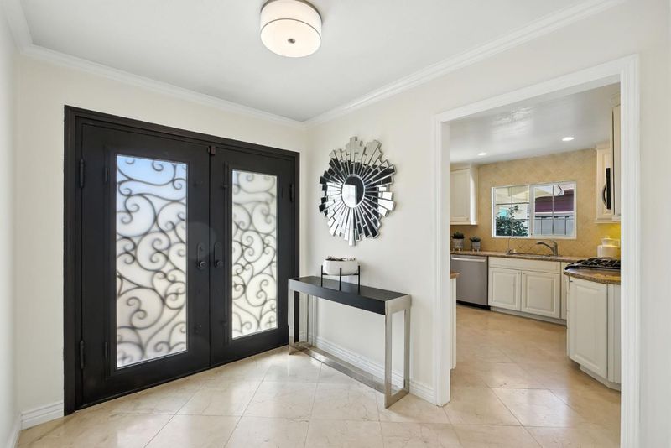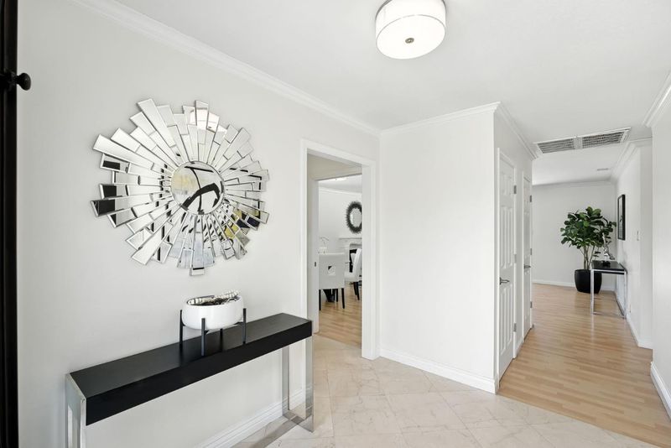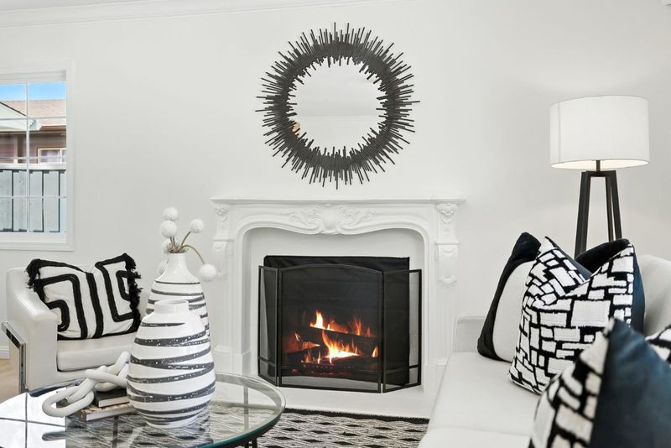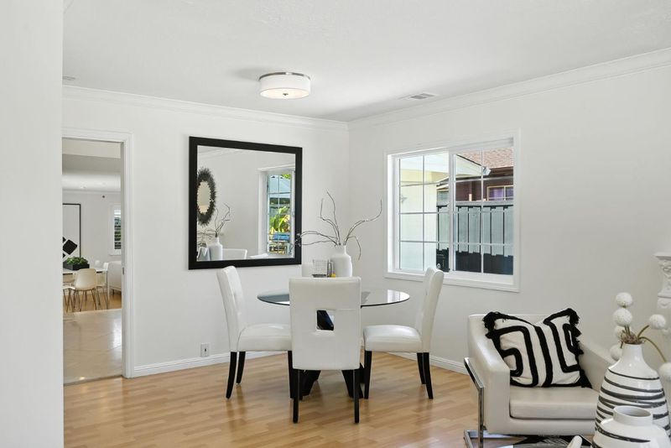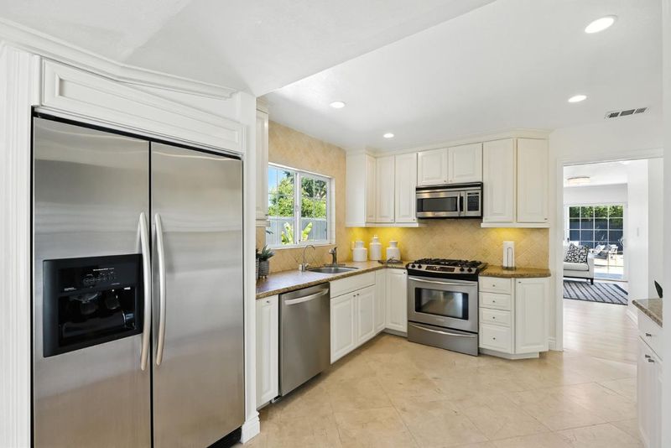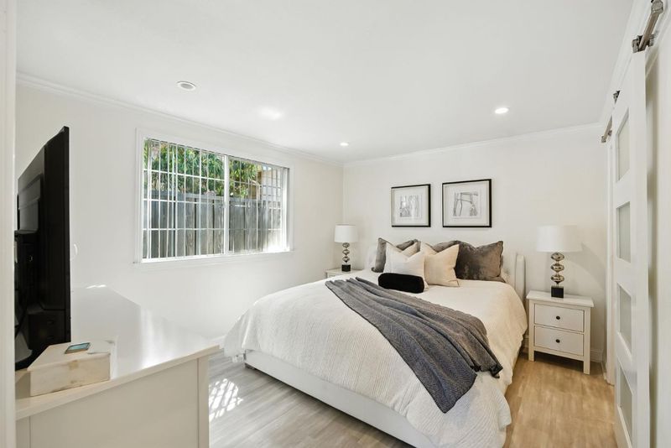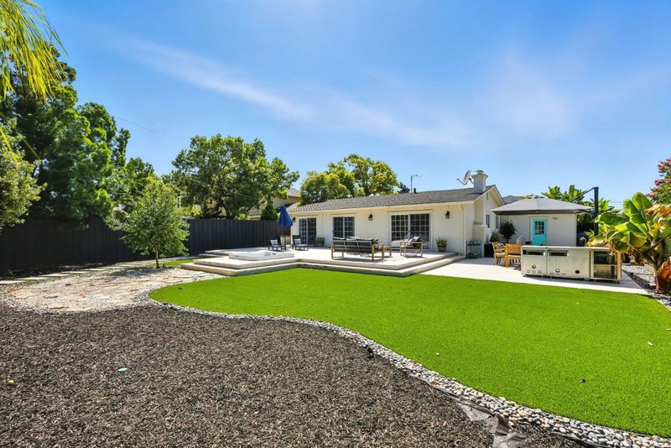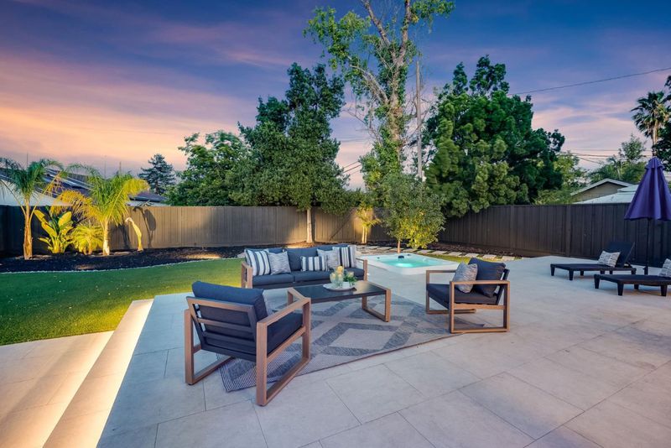
$1,748,888
1,536
SQ FT
$1,139
SQ/FT
2924 Vivian Lane
@ Foxworthy - 10 - Willow Glen, San Jose
- 3 Bed
- 2 Bath
- 2 Park
- 1,536 sqft
- SAN JOSE
-

Have it all in this move-in ready home situated on an 8,320SF lot w/ outstanding schools. (Fammatre, Steindorf STEM, Ida Price & Branham) Step inside the foyer thru the double door entry into this light filled versatile floorplan offering amazing spaces for optimal living. In the heart of the home is the tastefully remodeled kitchen featuring SS appliances, gas range & abundant cabinetry. The spacious adjoining family room is perfect for all to gather & relax. The living room opens to a private backyard oasis, a fantastic retreat for entertaining, al fresco dining, playing, gardening... and is highlighted w/ an expansive Italian porcelain tile patio, Mont Alpi kitchen, hot tub & has excellent potential for future ADU & additions. Additional features: remodeled baths, inside laundry, marble & travertine flooring, recessed lighting, crown molding, dual pane windows, plantation shudders, sun tunnel, HVAC & electrical panel upgrade (2023), copper plumbing & great storage. Prime location close to schools, parks, & a variety of shopping/dining in Downtown Campbell & Willow Glen, Pruneyard, Trader Joe's & Lundardis. Just minutes from 17, 85 & San Tomas. This beautifully remodeled home blends everyday comfort in a vibrant sought-after community. You'll never find another one like it!
- Days on Market
- 1 day
- Current Status
- Active
- Original Price
- $1,748,888
- List Price
- $1,748,888
- On Market Date
- Sep 9, 2025
- Property Type
- Single Family Home
- Area
- 10 - Willow Glen
- Zip Code
- 95124
- MLS ID
- ML82020956
- APN
- 414-19-050
- Year Built
- 1955
- Stories in Building
- 1
- Possession
- Unavailable
- Data Source
- MLSL
- Origin MLS System
- MLSListings, Inc.
Fammatre Elementary School
Charter K-5 Elementary
Students: 553 Distance: 0.2mi
Price Charter Middle School
Charter 6-8 Middle
Students: 962 Distance: 0.3mi
Chrysallis Elementary School
Private K-4 Elementary, Coed
Students: 5 Distance: 0.4mi
Learning Pathways Kindergarten
Private K
Students: 12 Distance: 0.4mi
Steindorf STEAM School
Public K-8
Students: 502 Distance: 0.4mi
Skylar Hadden School
Private 2-8 Coed
Students: 9 Distance: 0.5mi
- Bed
- 3
- Bath
- 2
- Bidet, Double Sinks, Marble, Primary - Stall Shower(s), Shower over Tub - 1, Skylight, Solid Surface, Tile, Updated Bath
- Parking
- 2
- Attached Garage
- SQ FT
- 1,536
- SQ FT Source
- Unavailable
- Lot SQ FT
- 8,320.0
- Lot Acres
- 0.191001 Acres
- Pool Info
- Spa / Hot Tub
- Kitchen
- Countertop - Granite, Dishwasher, Exhaust Fan, Garbage Disposal, Hood Over Range, Microwave, Oven Range - Gas
- Cooling
- Central AC
- Dining Room
- Dining Area
- Disclosures
- NHDS Report
- Family Room
- Separate Family Room
- Flooring
- Marble, Other
- Foundation
- Concrete Perimeter and Slab
- Fire Place
- Living Room, Wood Burning
- Heating
- Central Forced Air
- Laundry
- Inside
- Views
- Neighborhood
- Architectural Style
- Ranch
- Fee
- Unavailable
MLS and other Information regarding properties for sale as shown in Theo have been obtained from various sources such as sellers, public records, agents and other third parties. This information may relate to the condition of the property, permitted or unpermitted uses, zoning, square footage, lot size/acreage or other matters affecting value or desirability. Unless otherwise indicated in writing, neither brokers, agents nor Theo have verified, or will verify, such information. If any such information is important to buyer in determining whether to buy, the price to pay or intended use of the property, buyer is urged to conduct their own investigation with qualified professionals, satisfy themselves with respect to that information, and to rely solely on the results of that investigation.
School data provided by GreatSchools. School service boundaries are intended to be used as reference only. To verify enrollment eligibility for a property, contact the school directly.
