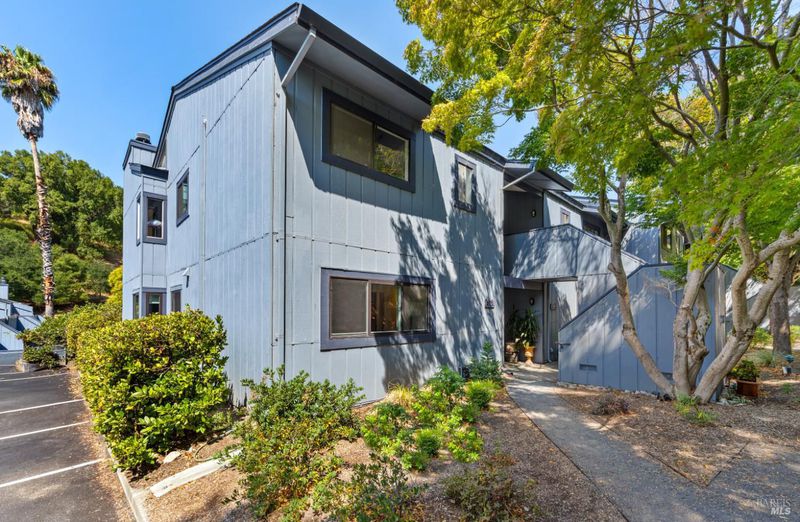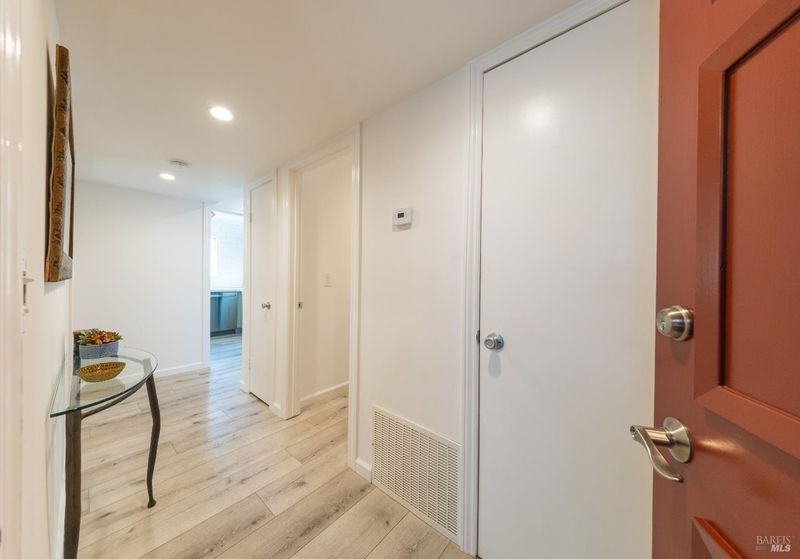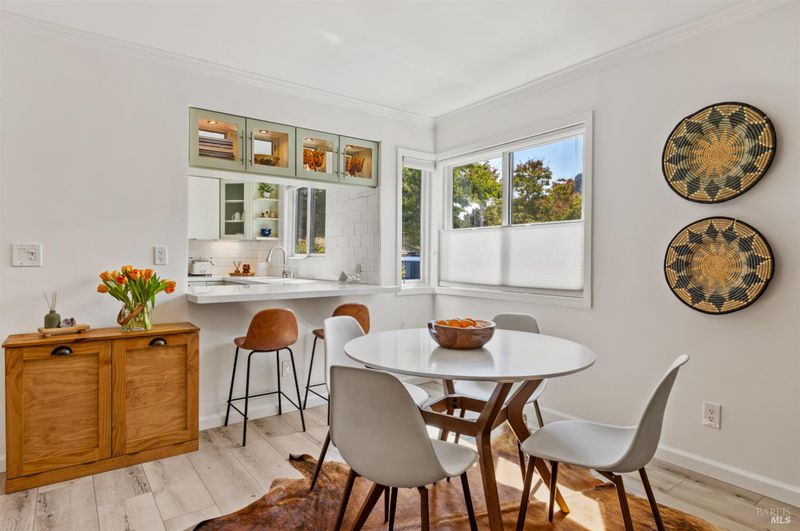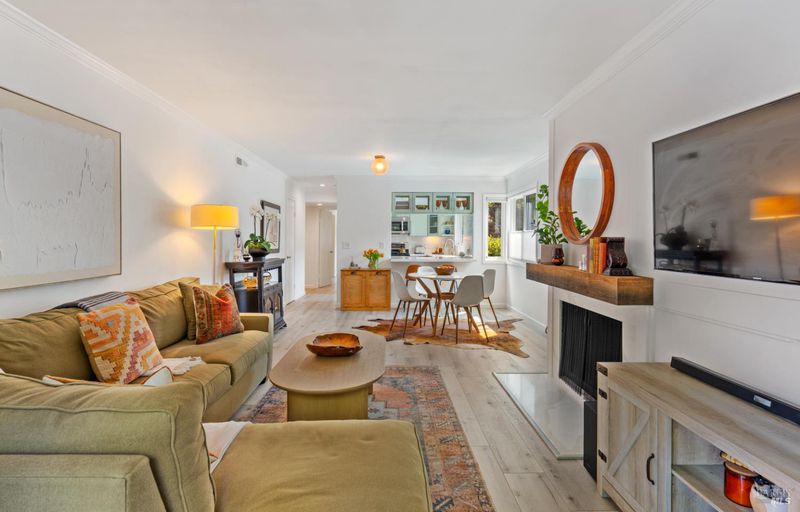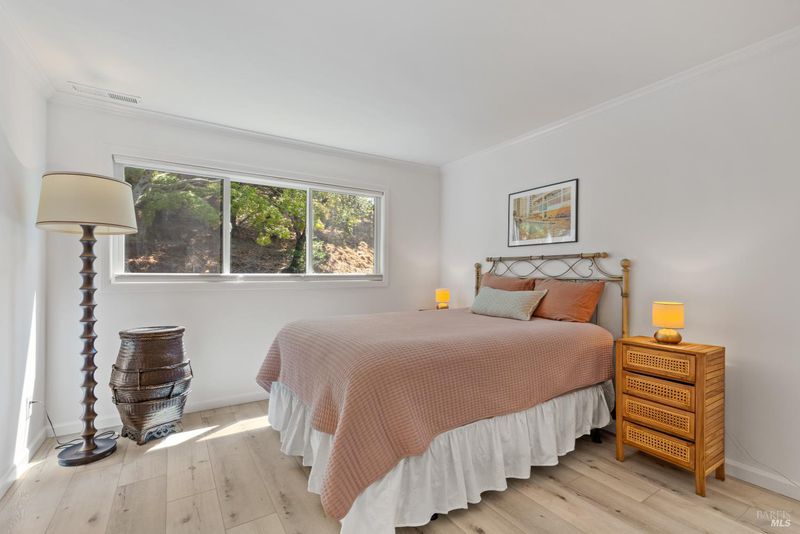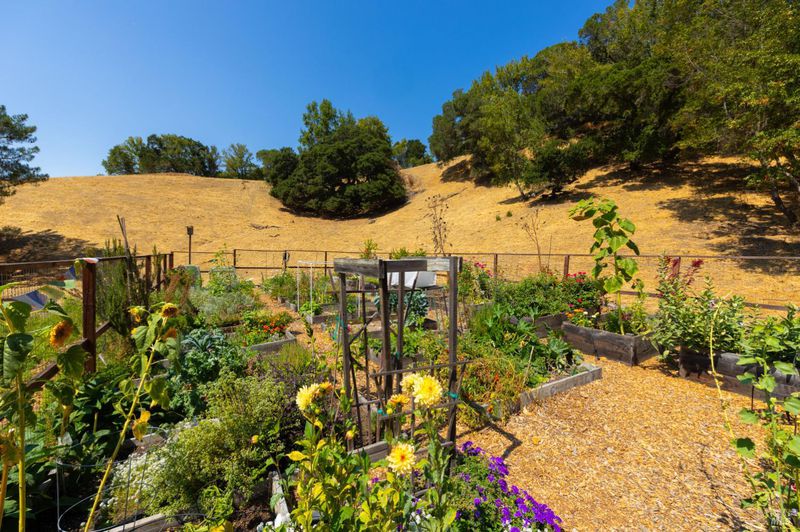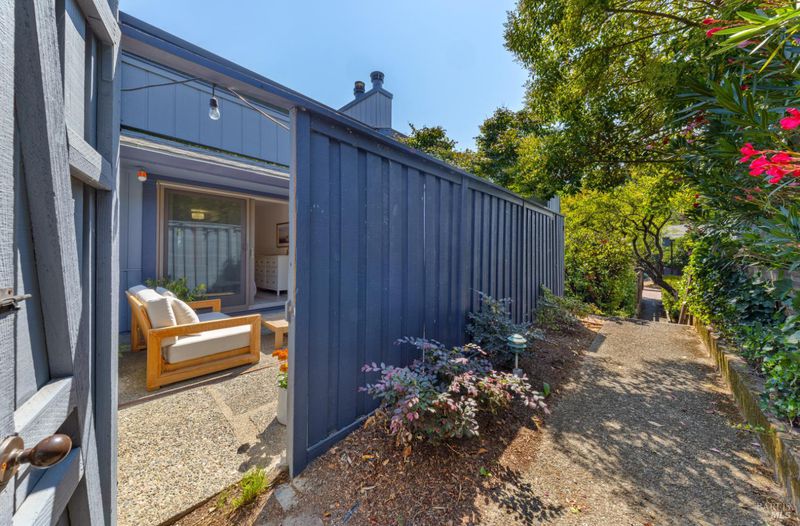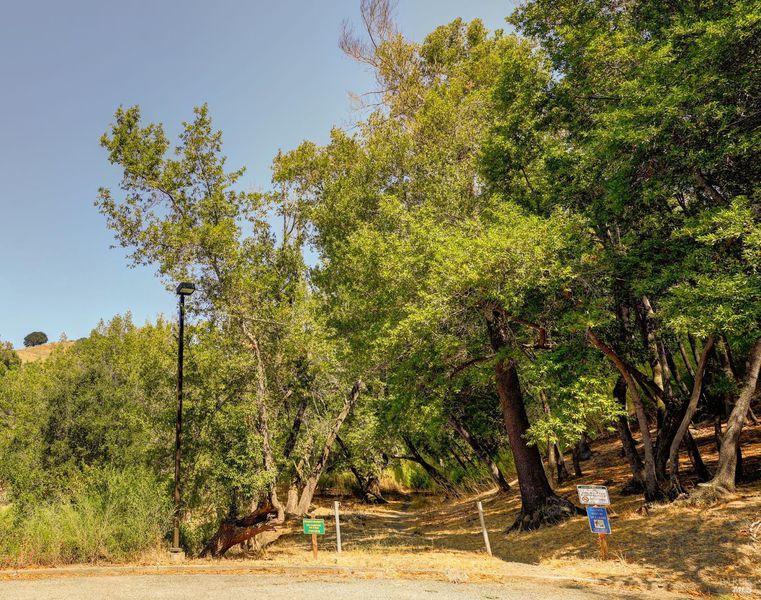
$719,000
1,164
SQ FT
$618
SQ/FT
105 Mitchell Drive
@ Glen Drive - Fairfax
- 2 Bed
- 2 Bath
- 0 Park
- 1,164 sqft
- Fairfax
-

-
Sun Sep 21, 1:00 pm - 4:00 pm
First Sunday Open! Come see this beautifully updated, 2BR/2BA ground floor, end unit.
This fully updated, ground-level end unit sits tucked into the green hills of Fairfax where trees, trails, and quiet reign. Inside it's effortlessly lovely: luxury vinyl plank floors, a bright kitchen with stainless appliances, a gas cooktop, and quartz counters, and a living area that spills to a private back patio framed by serene hillside views. A little Japanese maple anchors the patio, throwing playful shade in Summer and blushing crimson in Autumn, perfect for morning pages or evening wine. The primary suite is your calm corner- sliding doors to the patio, a tub for slow weekends, and a roomy en-suite that makes getting ready pleasant instead of chaotic. Walk out the door to award-winning hiking and biking trails, head into charming downtown Fairfax for dinner, or join the nearby Canon Village Swim & Tennis Club when you want a little community. This one-level hideaway is made for someone who treasures calm, nature, and the kind of everyday moments that feel like a perfect, cozy escape.
- Days on Market
- 0 days
- Current Status
- Active
- Original Price
- $719,000
- List Price
- $719,000
- On Market Date
- Sep 15, 2025
- Property Type
- Condominium
- Area
- Fairfax
- Zip Code
- 94930
- MLS ID
- 325082069
- APN
- 174-150-13
- Year Built
- 1974
- Stories in Building
- Unavailable
- Possession
- Close Of Escrow
- Data Source
- BAREIS
- Origin MLS System
White Hill Middle School
Public 6-8 Middle
Students: 744 Distance: 0.2mi
Ross Valley Charter
Charter K-5
Students: 195 Distance: 0.2mi
Manor Elementary School
Public K-5 Elementary
Students: 275 Distance: 0.6mi
San Domenico School
Private K-12 Religious, Boarding And Day, Nonprofit
Students: 669 Distance: 1.3mi
Hidden Valley Elementary
Public K-5
Students: 331 Distance: 1.6mi
Brookside Elementary School
Public K-5 Elementary
Students: 361 Distance: 1.7mi
- Bed
- 2
- Bath
- 2
- Closet, Double Sinks, Low-Flow Shower(s), Low-Flow Toilet(s), Quartz, Tub w/Shower Over
- Parking
- 0
- Guest Parking Available, No Garage, Permit Required, Restrictions
- SQ FT
- 1,164
- SQ FT Source
- Assessor Auto-Fill
- Lot SQ FT
- 1,451.0
- Lot Acres
- 0.0333 Acres
- Pool Info
- Common Facility
- Kitchen
- Quartz Counter
- Cooling
- None
- Dining Room
- Dining/Living Combo, Formal Area
- Living Room
- View
- Flooring
- Linoleum, Vinyl
- Fire Place
- Gas Starter, Living Room
- Heating
- Central, Gas
- Laundry
- Dryer Included, Electric, Laundry Closet, Washer Included
- Main Level
- Bedroom(s), Dining Room, Full Bath(s), Kitchen, Living Room, Primary Bedroom, Street Entrance
- Views
- Forest, Hills, Woods
- Possession
- Close Of Escrow
- Architectural Style
- Other
- * Fee
- $640
- Name
- Canon Village Homeowners Association
- Phone
- (707) 285-0600
- *Fee includes
- Common Areas, Maintenance Exterior, Maintenance Grounds, Management, Pool, Road, Roof, Trash, and Water
MLS and other Information regarding properties for sale as shown in Theo have been obtained from various sources such as sellers, public records, agents and other third parties. This information may relate to the condition of the property, permitted or unpermitted uses, zoning, square footage, lot size/acreage or other matters affecting value or desirability. Unless otherwise indicated in writing, neither brokers, agents nor Theo have verified, or will verify, such information. If any such information is important to buyer in determining whether to buy, the price to pay or intended use of the property, buyer is urged to conduct their own investigation with qualified professionals, satisfy themselves with respect to that information, and to rely solely on the results of that investigation.
School data provided by GreatSchools. School service boundaries are intended to be used as reference only. To verify enrollment eligibility for a property, contact the school directly.
