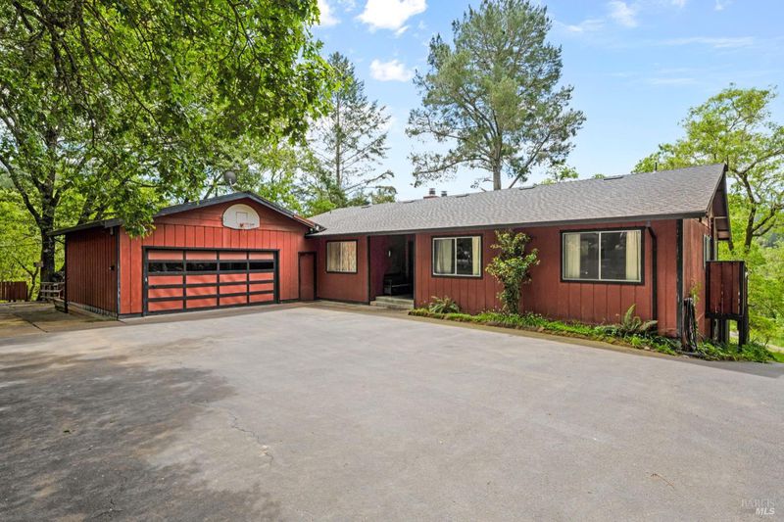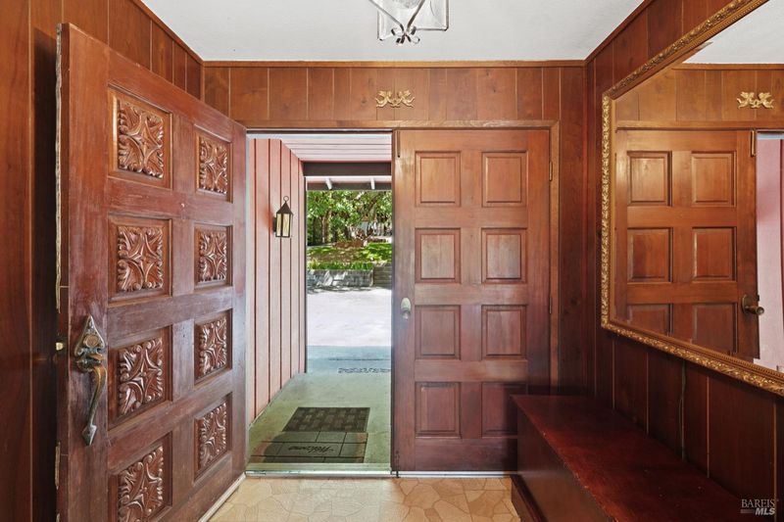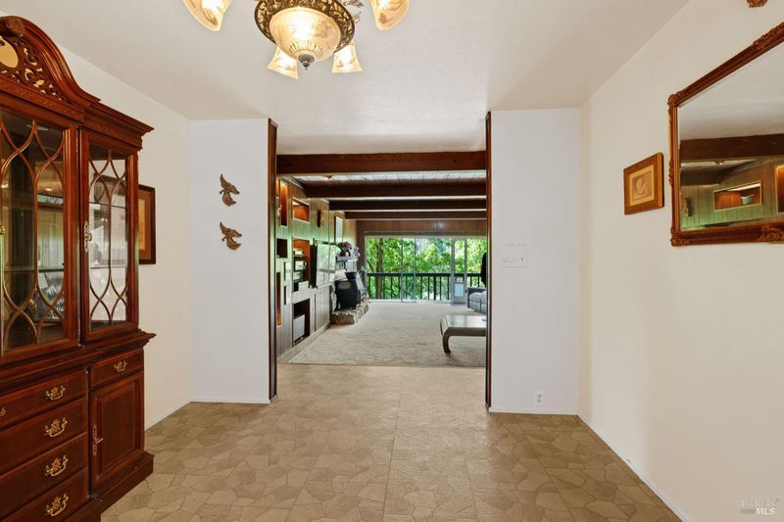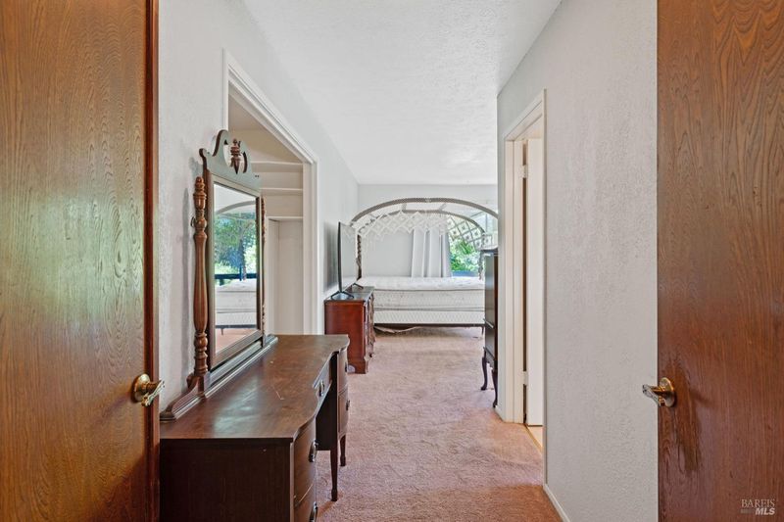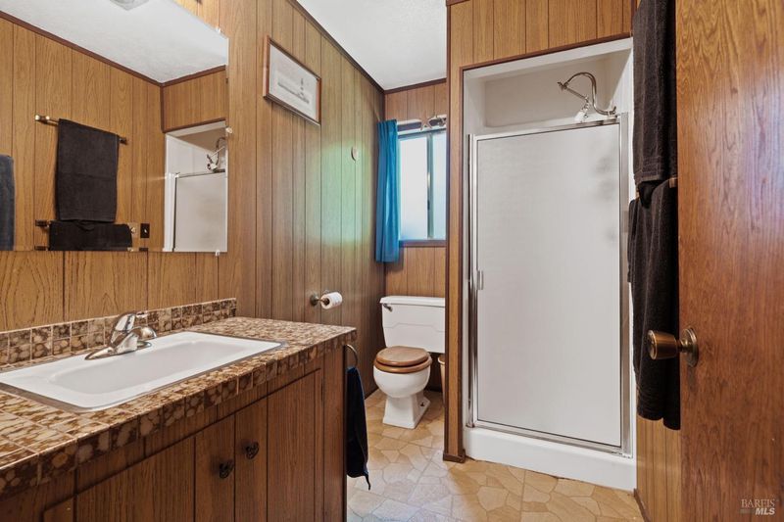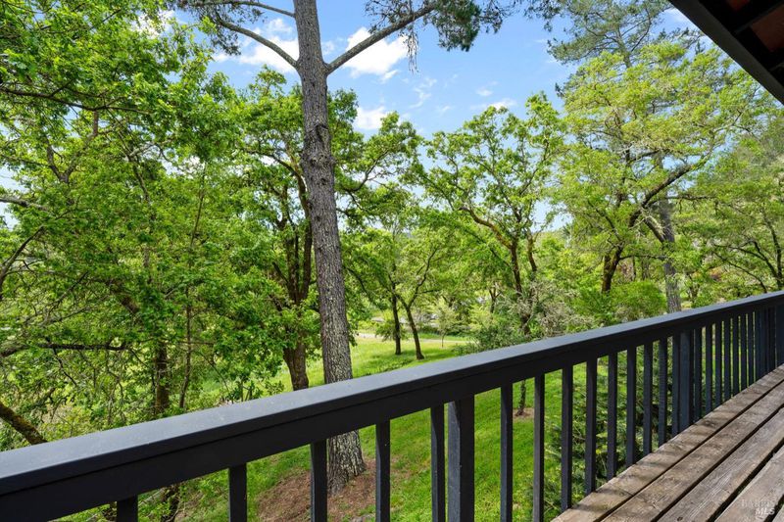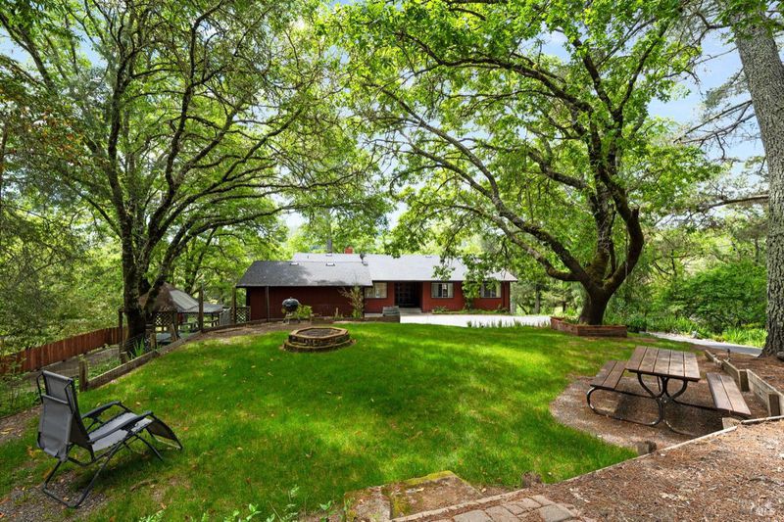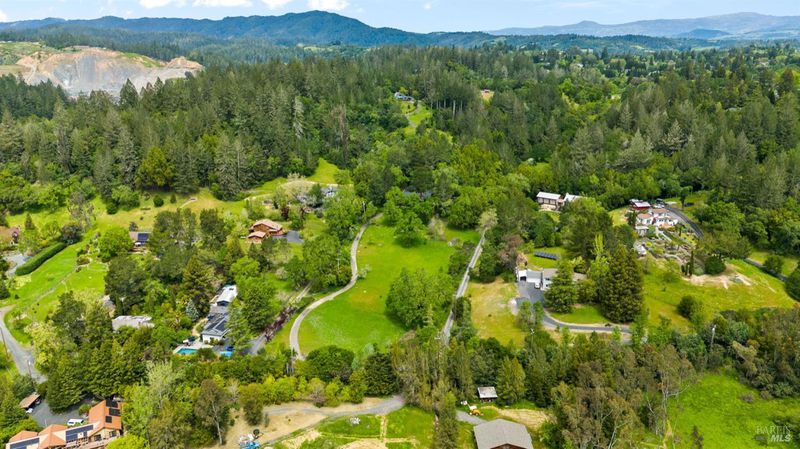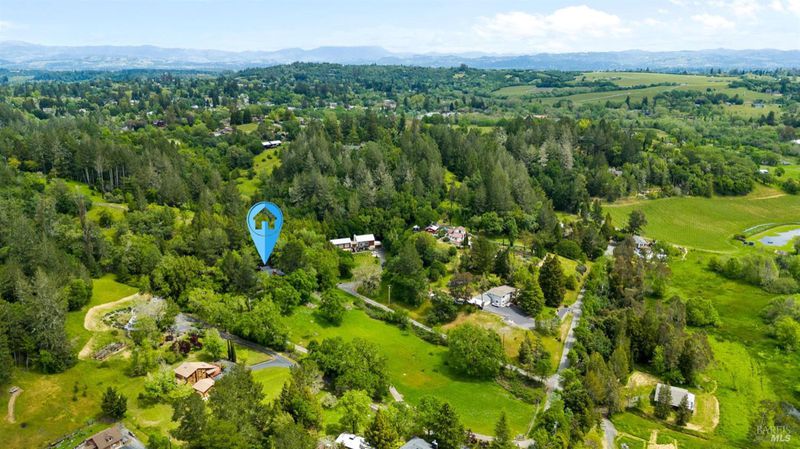
$1,350,000
2,628
SQ FT
$514
SQ/FT
6535 Ellen Lane
@ Hidden Lake - Russian River, Forestville
- 4 Bed
- 3 (2/1) Bath
- 6 Park
- 2,628 sqft
- Forestville
-

Unleash your creativity!! Nestled on a serene lane in the peaceful Russian River Valley, 6535 Ellen Lane features a 2,628 square foot, four bedroom home that is positioned overlooking 4.16 acres of a lush green pasture. This two story home lives like a single level. The main floor features a spacious family room adorned with a wood-burning stove and a delightful exposed beam ceiling. Hosting guests is a breeze in the designated dining room, while the sun-drenched kitchen provides the perfect spot to savor your morning coffee. Plus, enjoy the cozy ambiance of a fireplace in the breakfast area. Venture downstairs via a spiral staircase to discover the bonus room. The pasture awaits as a canvas for those eager to cultivate a hobby vineyard or a quaint orchard. With ample space for embracing country living or even accommodating a few farm animals, this property brims with incredible possibilities! Situated mere minutes from downtown Forestville and a short 8-mile distance from Sebastopol's Barlow district, convenience meets rural charm.
- Days on Market
- 11 days
- Current Status
- Active
- Original Price
- $1,350,000
- List Price
- $1,350,000
- On Market Date
- Apr 26, 2024
- Property Type
- Single Family Residence
- Area
- Russian River
- Zip Code
- 95436
- MLS ID
- 324027785
- APN
- 084-200-023-000
- Year Built
- 1970
- Stories in Building
- Unavailable
- Possession
- Close Of Escrow
- Data Source
- BAREIS
- Origin MLS System
Forestville Elementary School
Public K-1 Elementary
Students: 57 Distance: 0.9mi
Forestville Academy
Charter 2-6 Elementary
Students: 179 Distance: 0.9mi
West County Charter Middle
Charter 7-8
Students: 86 Distance: 0.9mi
American Christian Academy
Private 1-12 Combined Elementary And Secondary, Religious, Nonprofit
Students: 100 Distance: 0.9mi
El Molino High School
Public 9-12 Secondary
Students: 569 Distance: 1.2mi
Nonesuch School
Private 6-12 Nonprofit
Students: 22 Distance: 2.1mi
- Bed
- 4
- Bath
- 3 (2/1)
- Parking
- 6
- Attached
- SQ FT
- 2,628
- SQ FT Source
- Assessor Auto-Fill
- Lot SQ FT
- 181,210.0
- Lot Acres
- 4.16 Acres
- Kitchen
- Laminate Counter, Pantry Cabinet
- Cooling
- Heat Pump, None
- Dining Room
- Breakfast Nook, Dining Bar, Space in Kitchen
- Family Room
- Deck Attached, Sunken
- Flooring
- Carpet, Linoleum
- Fire Place
- Family Room, Kitchen, Wood Burning, Wood Stove
- Heating
- Fireplace(s), Heat Pump
- Laundry
- Dryer Included, Inside Room, Washer Included
- Main Level
- Bedroom(s), Dining Room, Family Room, Full Bath(s), Garage, Kitchen, Primary Bedroom, Street Entrance
- Views
- Hills, Pasture, Woods
- Possession
- Close Of Escrow
- Architectural Style
- Ranch
- Fee
- $0
MLS and other Information regarding properties for sale as shown in Theo have been obtained from various sources such as sellers, public records, agents and other third parties. This information may relate to the condition of the property, permitted or unpermitted uses, zoning, square footage, lot size/acreage or other matters affecting value or desirability. Unless otherwise indicated in writing, neither brokers, agents nor Theo have verified, or will verify, such information. If any such information is important to buyer in determining whether to buy, the price to pay or intended use of the property, buyer is urged to conduct their own investigation with qualified professionals, satisfy themselves with respect to that information, and to rely solely on the results of that investigation.
School data provided by GreatSchools. School service boundaries are intended to be used as reference only. To verify enrollment eligibility for a property, contact the school directly.
