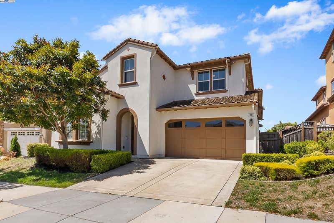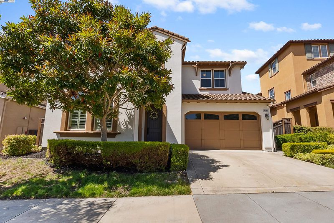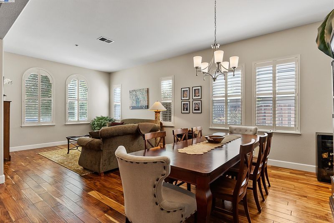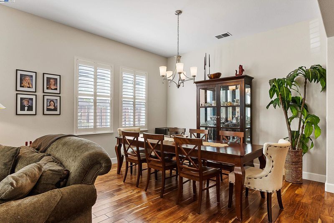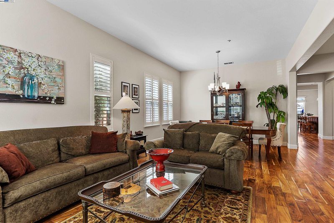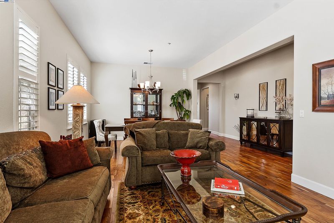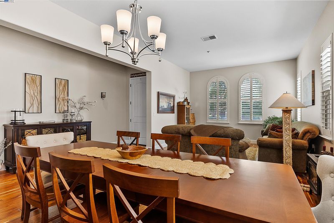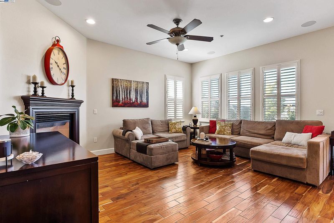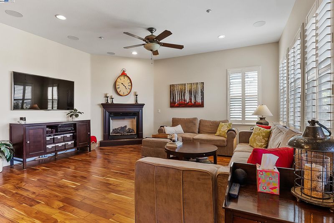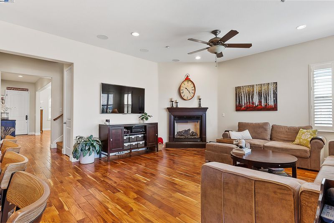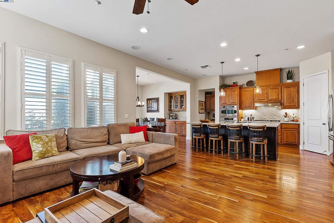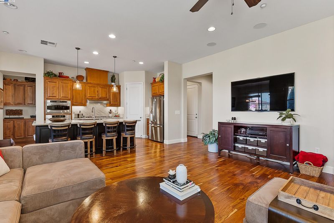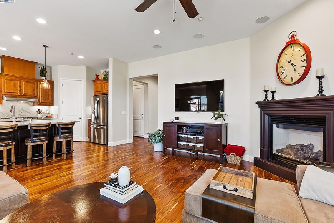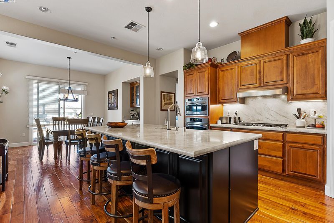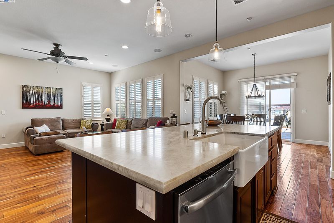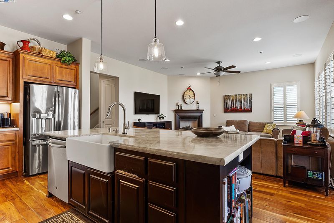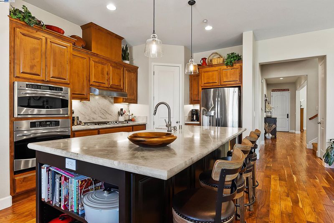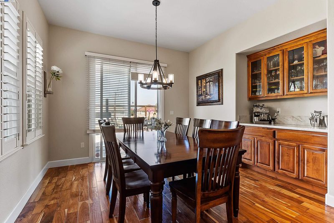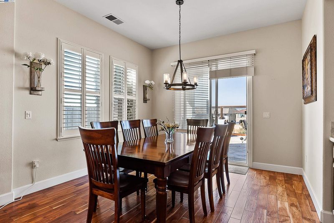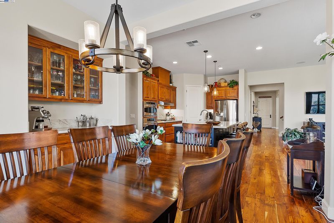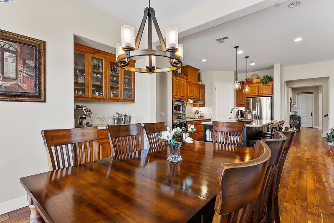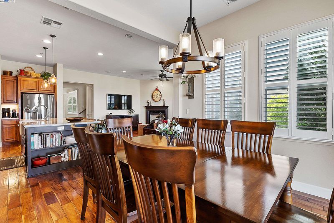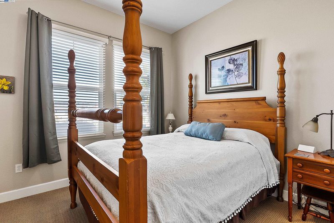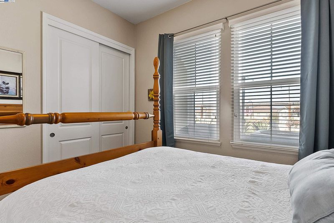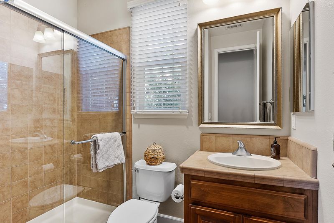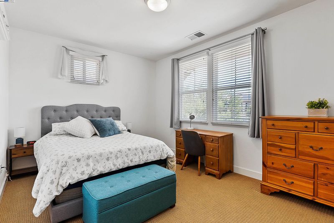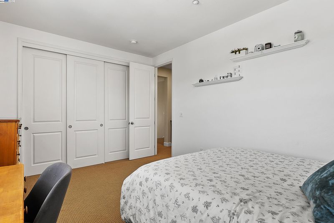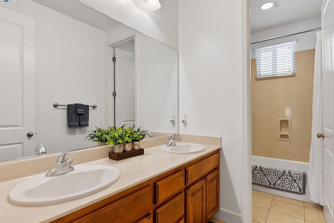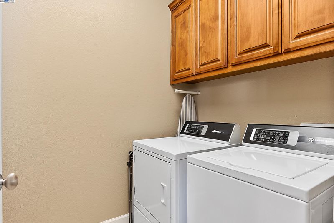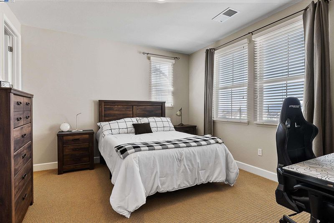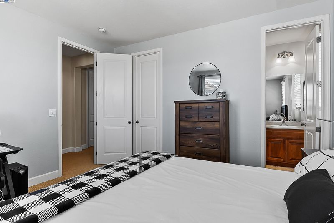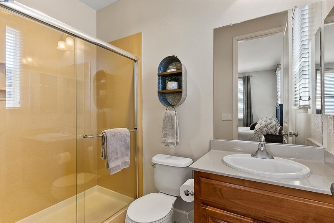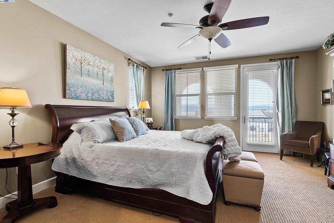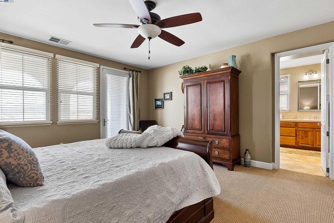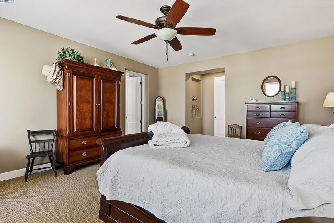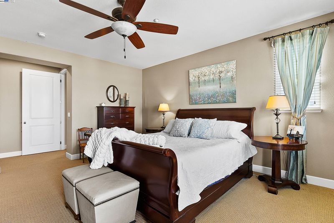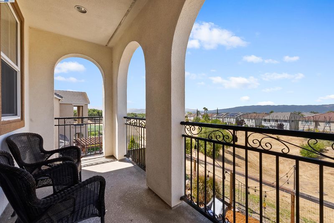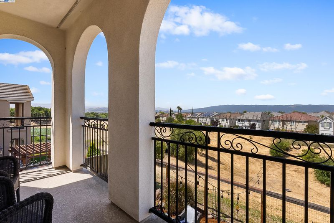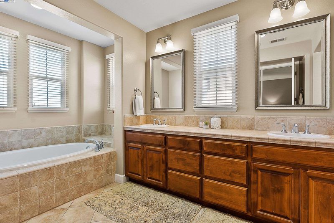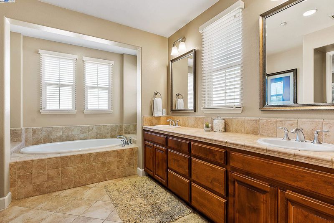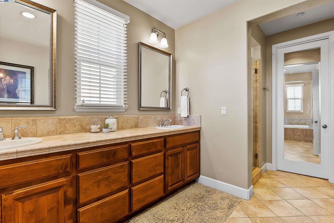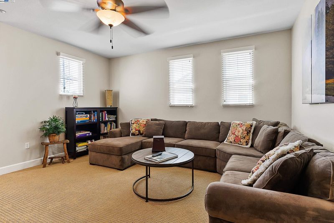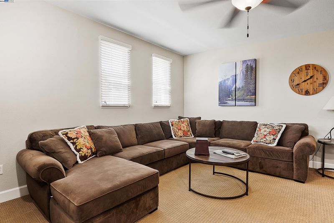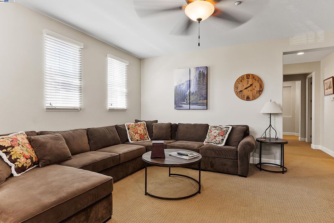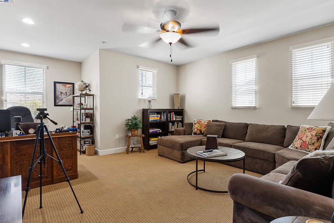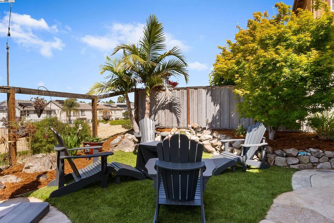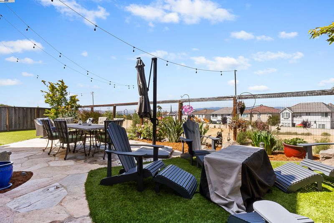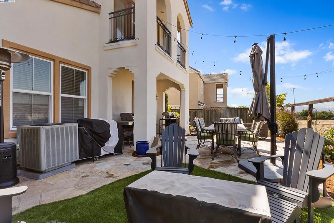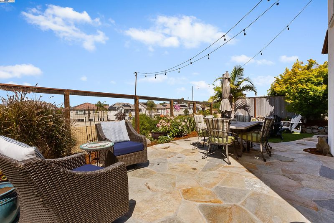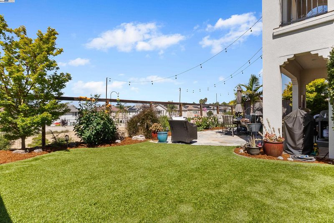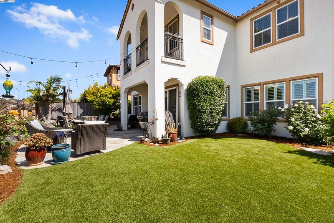
$2,499,000
3,323
SQ FT
$752
SQ/FT
4980 Cerreto St
@ Vanucci - Positano, Dublin
- 4 Bed
- 4 Bath
- 3 Park
- 3,323 sqft
- Dublin
-

Wonderful Positano 3323 Sqft 4-bedroom 4 bath home with large family bonus room or 5th bedroom. This updated home has fantastic views no rear neighbors and is on a quite dead-end street. The home has easy access to everything Dublin has to offer. The home has an open updated Kitchen with enlarged Taj mahal quartzite island that seats 4, farm sink and GE profile appliances. The home features Harwood floors, Hunter Douglas shutters, gas fireplace, Walkin pantry, formal dining room, dining area, surround sound and high ceilings. Master suite with Walkin closet, tub and shower, and patio with views. Downstairs guest room and a full bath. Large upstairs family room, office or fifth bedroom and laundry room. Beautiful back yard with great views, stone patio, fruit trees, and wonderful low Maintenace landscaping throughout. Three car garage, new large electric hot water heater, shelving and extra cabinets in garage. This home is close to schools, sports complexes, shopping, parks and has easy freeway access. No showings until after Broker tour. Open house June 21 and 22nd 1-4pm.
- Current Status
- New
- Original Price
- $2,499,000
- List Price
- $2,499,000
- On Market Date
- Jun 15, 2025
- Property Type
- Detached
- D/N/S
- Positano
- Zip Code
- 94568
- MLS ID
- 41101523
- APN
- 9857621
- Year Built
- 2008
- Stories in Building
- 2
- Possession
- Negotiable, Seller Rent Back
- Data Source
- MAXEBRDI
- Origin MLS System
- BAY EAST
J. M. Amador Elementary
Public K-5
Students: 839 Distance: 0.3mi
Cottonwood Creek
Public K-8
Students: 813 Distance: 0.6mi
John Green Elementary School
Public K-5 Elementary, Core Knowledge
Students: 859 Distance: 0.6mi
Harold William Kolb
Public K-5
Students: 735 Distance: 0.6mi
Eleanor Murray Fallon School
Public 6-8 Elementary
Students: 1557 Distance: 0.8mi
The Quarry Lane School
Private K-12 Combined Elementary And Secondary, Coed
Students: 673 Distance: 1.2mi
- Bed
- 4
- Bath
- 4
- Parking
- 3
- Attached, 24'+ Deep Garage, Garage Door Opener
- SQ FT
- 3,323
- SQ FT Source
- Public Records
- Lot SQ FT
- 5,747.0
- Lot Acres
- 0.13 Acres
- Pool Info
- None
- Kitchen
- Dishwasher, Double Oven, Gas Range, Microwave, Oven, Electric Water Heater, Stone Counters, Disposal, Gas Range/Cooktop, Kitchen Island, Oven Built-in, Pantry, Updated Kitchen
- Cooling
- Ceiling Fan(s), Central Air
- Disclosures
- None
- Entry Level
- Exterior Details
- Back Yard, Front Yard, Side Yard, Sprinklers Automatic, Sprinklers Front, Storage, Landscape Back, Landscape Front, Low Maintenance
- Flooring
- Hardwood, Tile, Carpet, Engineered Wood
- Foundation
- Fire Place
- Family Room, Gas
- Heating
- Zoned
- Laundry
- Laundry Room, Cabinets, Inside, Upper Level
- Main Level
- 1 Bedroom, 1 Bath, Main Entry
- Views
- Canyon, Hills, Panoramic, Ridge, Valley
- Possession
- Negotiable, Seller Rent Back
- Architectural Style
- None
- Construction Status
- Existing
- Additional Miscellaneous Features
- Back Yard, Front Yard, Side Yard, Sprinklers Automatic, Sprinklers Front, Storage, Landscape Back, Landscape Front, Low Maintenance
- Location
- Premium Lot, Private, Sprinklers In Rear, Landscaped
- Roof
- Tile
- Fee
- $125
MLS and other Information regarding properties for sale as shown in Theo have been obtained from various sources such as sellers, public records, agents and other third parties. This information may relate to the condition of the property, permitted or unpermitted uses, zoning, square footage, lot size/acreage or other matters affecting value or desirability. Unless otherwise indicated in writing, neither brokers, agents nor Theo have verified, or will verify, such information. If any such information is important to buyer in determining whether to buy, the price to pay or intended use of the property, buyer is urged to conduct their own investigation with qualified professionals, satisfy themselves with respect to that information, and to rely solely on the results of that investigation.
School data provided by GreatSchools. School service boundaries are intended to be used as reference only. To verify enrollment eligibility for a property, contact the school directly.
