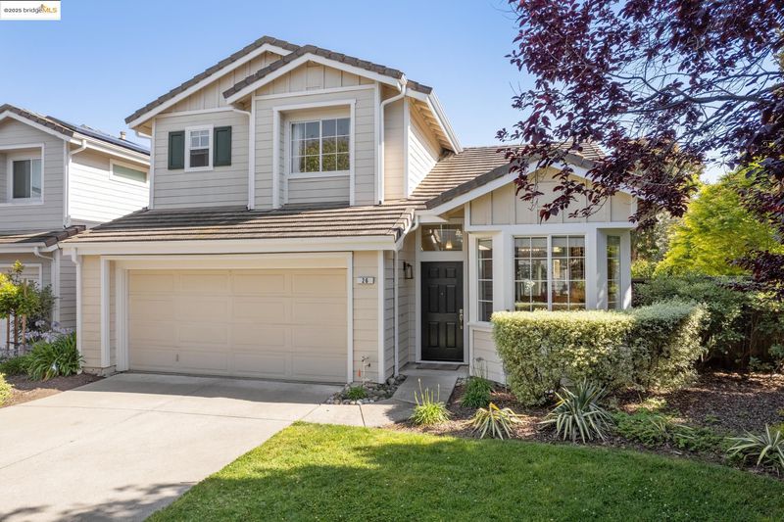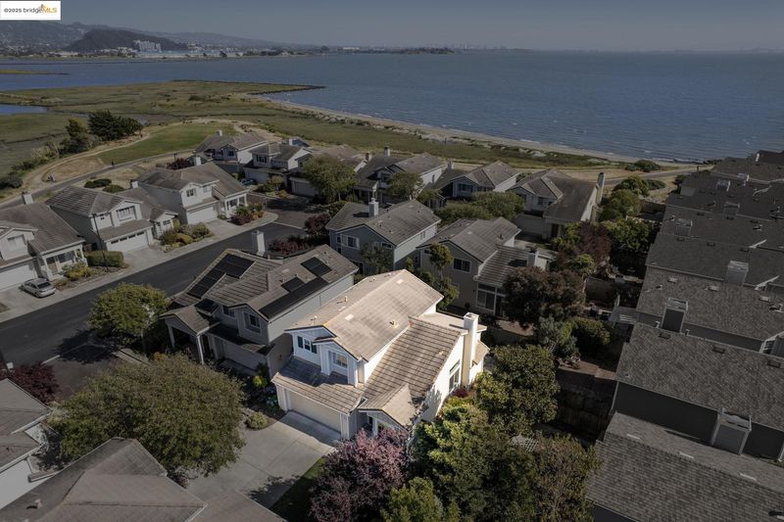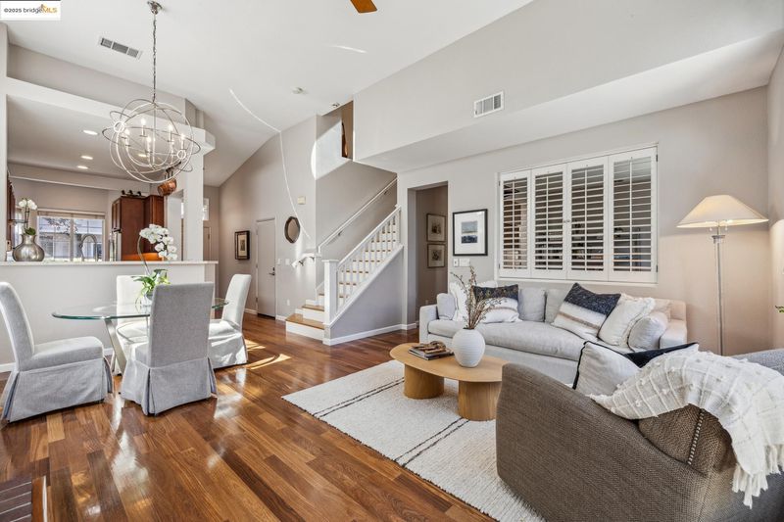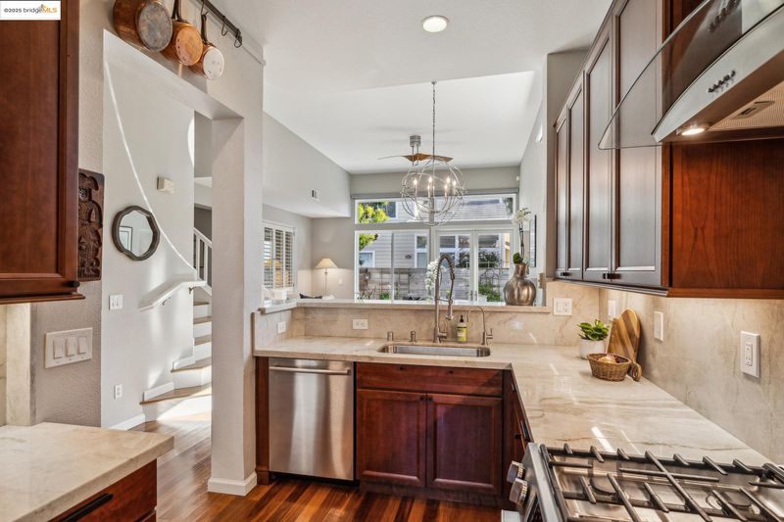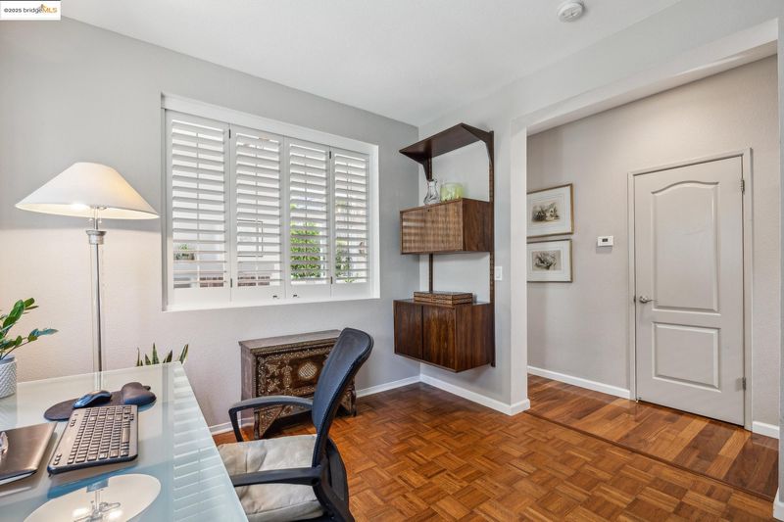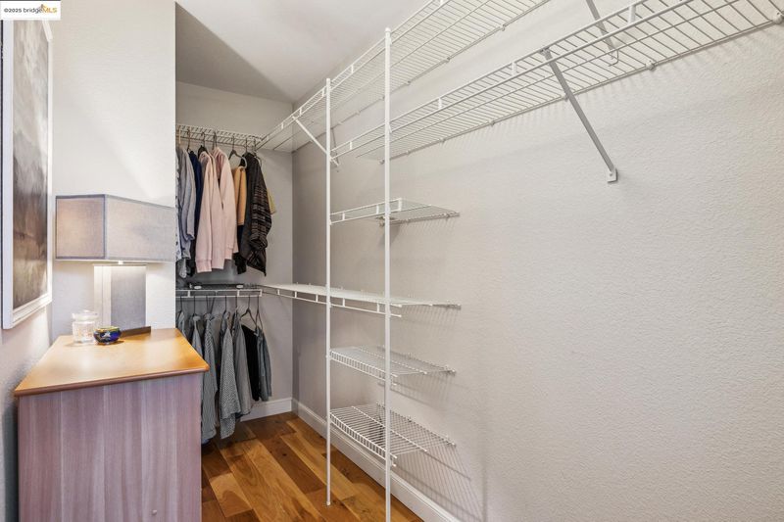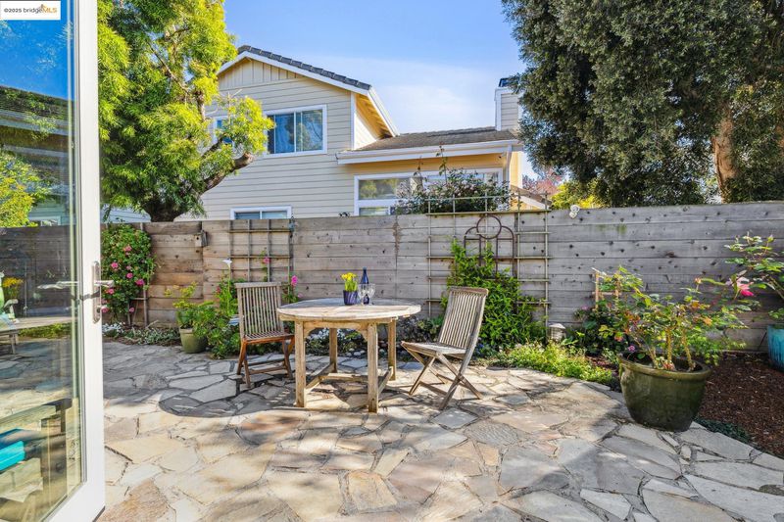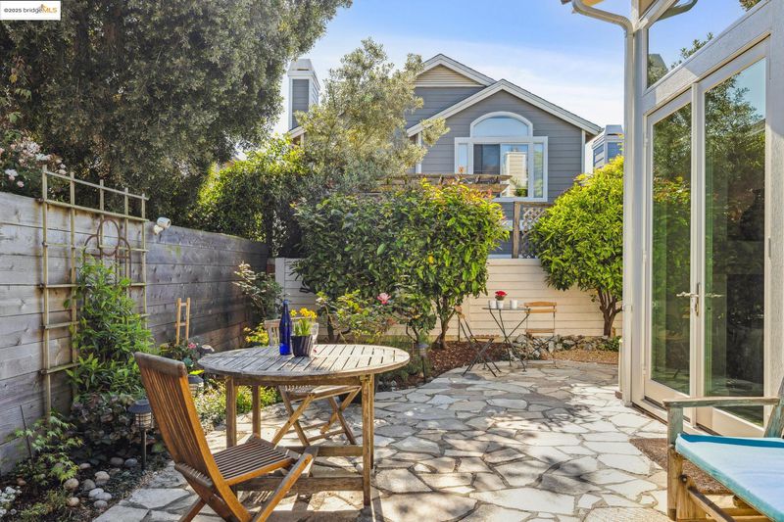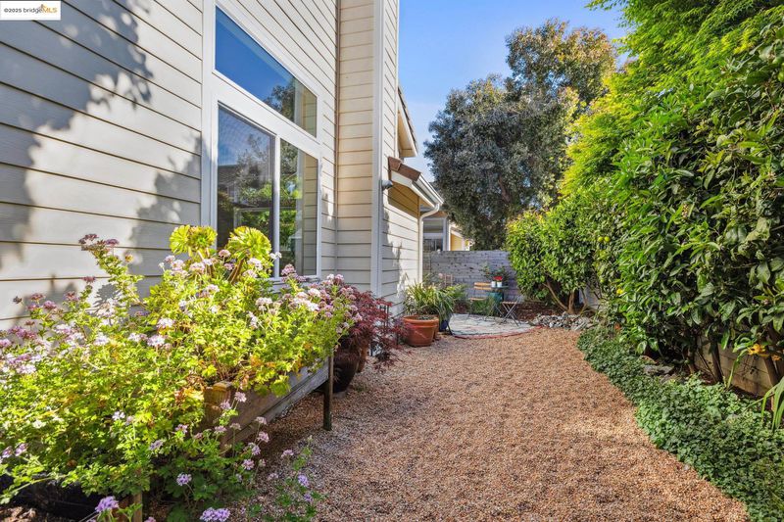
$949,000
1,510
SQ FT
$628
SQ/FT
26 Farallon Ct
@ Promontory Dr - Marina Bay, Richmond
- 3 Bed
- 3 Bath
- 2 Park
- 1,510 sqft
- Richmond
-

-
Sat May 3, 2:00 pm - 4:00 pm
Tucked in a leafy cul-de-sac in gated Promontory Pointe, this Marina Bay gem offers vaulted ceilings, hardwood floors, French doors to a lush garden, 2 en-suites upstairs, and a ground-floor full bath and office/bedroom. French doors to a wrap-around backyard of mature foliage, and a peaceful, serene garden perfect for entertaining guests; reminding you to stop and smell the roses! Near ferry to SF, parks, freeways. Coastal living at its best!
-
Sun May 4, 2:00 pm - 4:00 pm
Tucked in a leafy cul-de-sac in gated Promontory Pointe, this Marina Bay gem offers vaulted ceilings, hardwood floors, French doors to a lush garden, 2 en-suites upstairs, and a ground-floor full bath and office/bedroom. French doors to a wrap-around backyard of mature foliage, and a peaceful, serene garden perfect for entertaining guests; reminding you to stop and smell the roses! Near ferry to SF, parks, freeways. Coastal living at its best!
Built in 1997 and nestled in a leafy cul-de-sac in Marina Bay’s Promontory Pointe gated community, California coastal living never looked so good! Immediately captivating as you enter through the front door, the vaulted ceiling, rich hardwood floors, and wood burning fireplace in the open living and dining area create a sense of warmth, and sophistication. A set of impressive French doors invite you into a wrap-around backyard of mature foliage, and a peaceful, serene garden perfect for entertaining guests; reminding you to stop and smell the roses! Fully remodeled in 2020, the eat-in kitchen adjoining the dining area includes elegant high-end cabinetry and stainless appliances. Upstairs you’ll find two primary suites, and an additional parquet floored ground level bedroom, currently modified for use as an office, is serviced by a third full bathroom. The 2 car garage is fitted with attached storage lockers. A secure pedestrian gate from the community leads directly to the ever-lovely Marina Bay Trail, and just minutes away from your doorstep are restaurants, coffee, a brew pub, and parks. The nearby Richmond Ferry will get you to downtown San Francisco in about 35 minutes and the rest of the Bay Area is easily reachable by AC Transit, or the 580 freeway 2 minutes away by car
- Current Status
- New
- Original Price
- $949,000
- List Price
- $949,000
- On Market Date
- Apr 30, 2025
- Property Type
- Detached
- D/N/S
- Marina Bay
- Zip Code
- 94804
- MLS ID
- 41095515
- APN
- 5605900264
- Year Built
- 1997
- Stories in Building
- 2
- Possession
- COE
- Data Source
- MAXEBRDI
- Origin MLS System
- Bridge AOR
Richmond Charter Elementary-Benito Juarez
Charter K-5
Students: 421 Distance: 0.8mi
John Henry High
Charter 9-12
Students: 320 Distance: 0.8mi
Richmond Charter Academy
Charter 6-8 Coed
Students: 269 Distance: 0.9mi
Caliber Beta Academy
Charter K-8
Students: 802 Distance: 1.1mi
Kennedy High School
Public 9-12 Secondary
Students: 851 Distance: 1.1mi
Stege Elementary School
Public K-6 Elementary
Students: 260 Distance: 1.1mi
- Bed
- 3
- Bath
- 3
- Parking
- 2
- Attached, Garage, Int Access From Garage, Side Yard Access, Side By Side, Garage Door Opener
- SQ FT
- 1,510
- SQ FT Source
- Public Records
- Lot SQ FT
- 3,816.0
- Lot Acres
- 0.09 Acres
- Pool Info
- None
- Kitchen
- Dishwasher, Disposal, Gas Range, Free-Standing Range, Refrigerator, Dryer, Washer, Counter - Solid Surface, Eat In Kitchen, Garbage Disposal, Gas Range/Cooktop, Range/Oven Free Standing, Updated Kitchen
- Cooling
- Ceiling Fan(s), No Air Conditioning
- Disclosures
- Nat Hazard Disclosure, Disclosure Package Avail
- Entry Level
- Exterior Details
- Backyard, Garden, Back Yard, Side Yard, Sprinklers Back, Sprinklers Side, Landscape Back, Low Maintenance
- Flooring
- Parquet, Tile, Wood
- Foundation
- Fire Place
- Living Room, Wood Burning
- Heating
- Forced Air
- Laundry
- Dryer, In Garage, Washer
- Upper Level
- 2 Bedrooms, 2 Baths
- Main Level
- 1 Bedroom, 1 Bath, Main Entry
- Possession
- COE
- Architectural Style
- Contemporary
- Non-Master Bathroom Includes
- Shower Over Tub, Window
- Construction Status
- Existing
- Additional Miscellaneous Features
- Backyard, Garden, Back Yard, Side Yard, Sprinklers Back, Sprinklers Side, Landscape Back, Low Maintenance
- Location
- Cul-De-Sac, Level, Premium Lot, Landscape Back
- Pets
- Yes
- Roof
- Tile
- Water and Sewer
- Public
- Fee
- $255
MLS and other Information regarding properties for sale as shown in Theo have been obtained from various sources such as sellers, public records, agents and other third parties. This information may relate to the condition of the property, permitted or unpermitted uses, zoning, square footage, lot size/acreage or other matters affecting value or desirability. Unless otherwise indicated in writing, neither brokers, agents nor Theo have verified, or will verify, such information. If any such information is important to buyer in determining whether to buy, the price to pay or intended use of the property, buyer is urged to conduct their own investigation with qualified professionals, satisfy themselves with respect to that information, and to rely solely on the results of that investigation.
School data provided by GreatSchools. School service boundaries are intended to be used as reference only. To verify enrollment eligibility for a property, contact the school directly.
