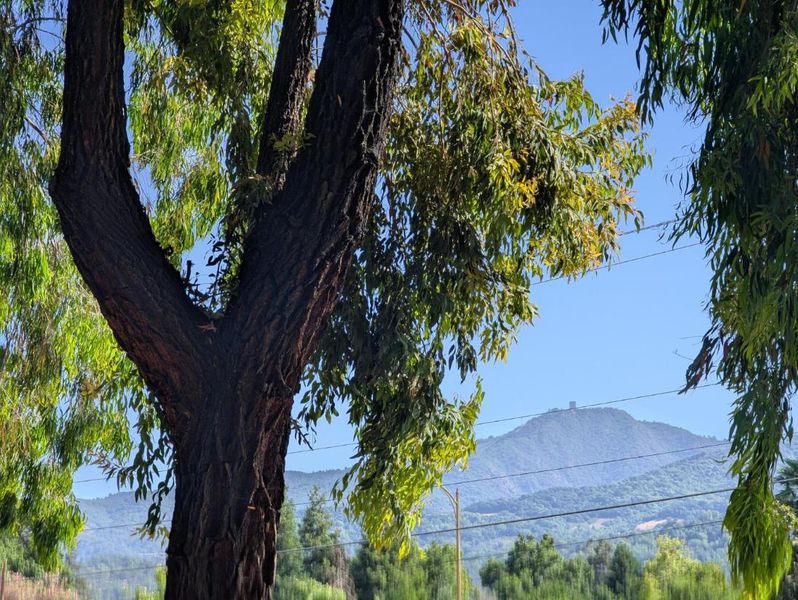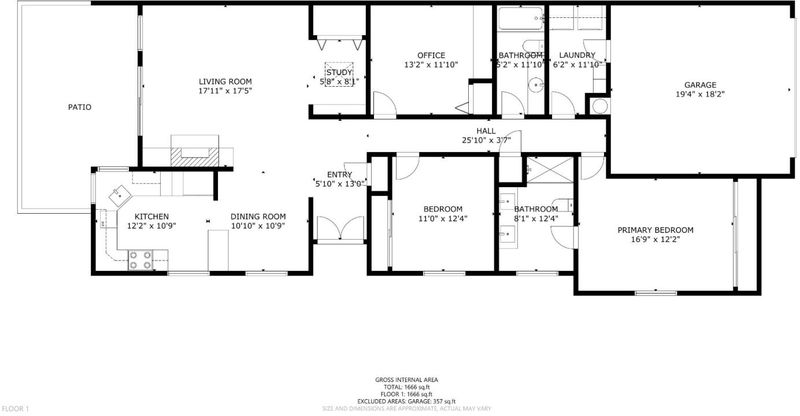
$1,498,000
1,824
SQ FT
$821
SQ/FT
1104 Holly Oak Circle
@ Redmond Almaden Expressway - 13 - Almaden Valley, San Jose
- 3 Bed
- 2 Bath
- 4 Park
- 1,824 sqft
- SAN JOSE
-

-
Sat Jul 12, 1:30 pm - 4:30 pm
Spectacular, far superior, largest end unit, like a house, single level, major upgrades. Move in ready. Prime gated community & very quiet. Dining room +dual oven, island kit. with pantry, cabinets with rollouts. Atrium converted to even bigger living room + pantry. Large bedrooms & huge organized closets, enter home direct from garage. Separate laundry room/storage. Central AC. Remote control fireplace/skylights. High ceiling, recessed LED lights, luxury laminate flooring. Large 2 car gar: huge storage cabinets plus large loft shelving. EV charger circuit, LCD TV, wired for entertainment,. W/D and all modern kit. appliances included. Milgard dual windows/slider. 3rd bedroom converted to den/hobby room with built-in desk/shelves. Large sunny patio with mountain views/Greenbelt and raised-bed garden. pet-friendly, picnic tables on 13 acres beautifully maintained landscaped with pool, hot tub, tennis, pickleball, basketball, nearby Almaden Lake Park, Alamitos Creek Park, Guadalupe Oak Grove, Almaden Quicksilver and Sierra Azul open space preserves with amazing variety of easy to hard hiking/mountain-biking. Near freeways, light rail, golf clubs, Oakridge Mall, Almaden Plaza, Trader Joes, Whole Foods, Safeway, Lucky's, Sprouts, Costco, many shops & restaurants. Excellent Schools.
- Days on Market
- 0 days
- Current Status
- Active
- Original Price
- $1,498,000
- List Price
- $1,498,000
- On Market Date
- Jul 9, 2025
- Property Type
- Townhouse
- Area
- 13 - Almaden Valley
- Zip Code
- 95120
- MLS ID
- ML82013877
- APN
- 696-27-019
- Year Built
- 1975
- Stories in Building
- 1
- Possession
- Unavailable
- Data Source
- MLSL
- Origin MLS System
- MLSListings, Inc.
Holy Spirit
Private K-8 Elementary, Religious, Coed
Students: 480 Distance: 0.3mi
Almaden Hills Academy
Private 1-12
Students: 7 Distance: 0.4mi
Simonds Elementary School
Public K-5 Elementary
Students: 651 Distance: 0.5mi
Los Alamitos Elementary School
Public K-5 Elementary
Students: 731 Distance: 0.7mi
Cornerstone Kindergarten
Private K
Students: NA Distance: 0.8mi
Castillero Middle School
Public 6-8 Middle
Students: 1133 Distance: 0.9mi
- Bed
- 3
- Bath
- 2
- Double Sinks, Primary - Stall Shower(s), Shower over Tub - 1, Solid Surface, Stall Shower, Tile, Updated Bath
- Parking
- 4
- Attached Garage, Gate / Door Opener, Guest / Visitor Parking
- SQ FT
- 1,824
- SQ FT Source
- Unavailable
- Lot SQ FT
- 2,633.0
- Lot Acres
- 0.060445 Acres
- Pool Info
- Community Facility, Pool - Heated, Pool - In Ground, Spa - In Ground
- Kitchen
- 220 Volt Outlet, Cooktop - Electric, Countertop - Solid Surface / Corian, Exhaust Fan, Garbage Disposal, Ice Maker, Island, Microwave, Oven - Self Cleaning, Oven Range, Oven Range - Electric, Pantry, Refrigerator, Other
- Cooling
- Central AC
- Dining Room
- Dining Area
- Disclosures
- Natural Hazard Disclosure
- Family Room
- Other
- Flooring
- Carpet, Laminate, Tile
- Foundation
- Concrete Slab
- Fire Place
- Gas Burning, Gas Log, Living Room
- Heating
- Central Forced Air - Gas, Fireplace
- Laundry
- Electricity Hookup (110V), Electricity Hookup (220V), Inside, Washer / Dryer
- Views
- Greenbelt, Mountains
- Architectural Style
- Contemporary
- * Fee
- $707
- Name
- Sunshine Almaden
- Phone
- (408) 380-2231
- *Fee includes
- Common Area Electricity, Common Area Gas, Exterior Painting, Insurance - Common Area, Insurance - Hazard, Maintenance - Exterior, Maintenance - Road, Management Fee, Pool, Spa, or Tennis, Reserves, Roof, and Unit Coverage Insurance
MLS and other Information regarding properties for sale as shown in Theo have been obtained from various sources such as sellers, public records, agents and other third parties. This information may relate to the condition of the property, permitted or unpermitted uses, zoning, square footage, lot size/acreage or other matters affecting value or desirability. Unless otherwise indicated in writing, neither brokers, agents nor Theo have verified, or will verify, such information. If any such information is important to buyer in determining whether to buy, the price to pay or intended use of the property, buyer is urged to conduct their own investigation with qualified professionals, satisfy themselves with respect to that information, and to rely solely on the results of that investigation.
School data provided by GreatSchools. School service boundaries are intended to be used as reference only. To verify enrollment eligibility for a property, contact the school directly.

































































