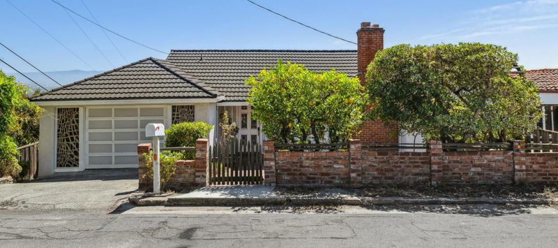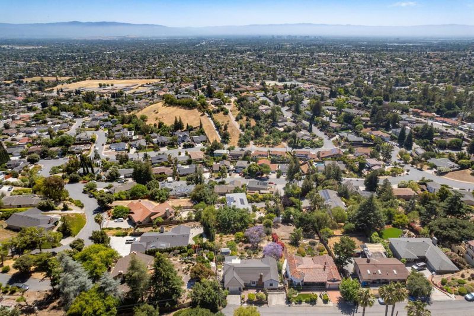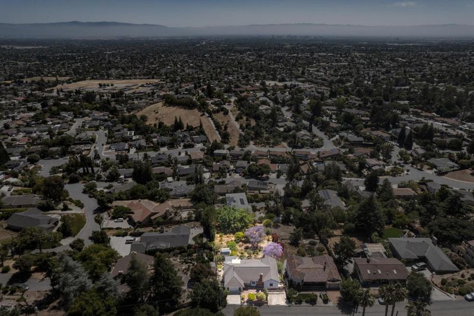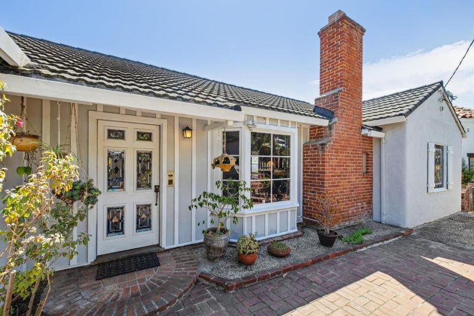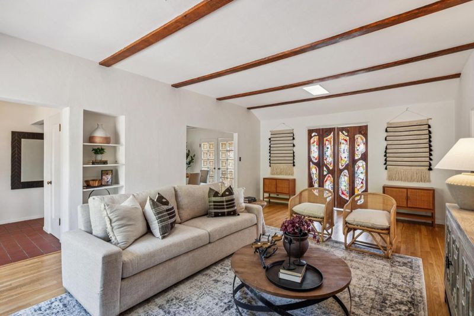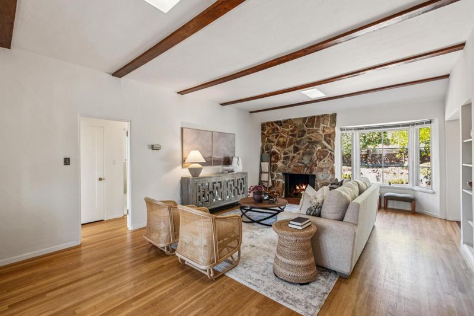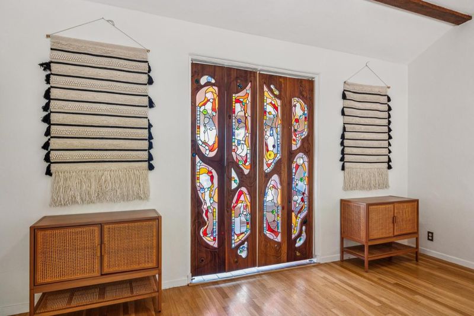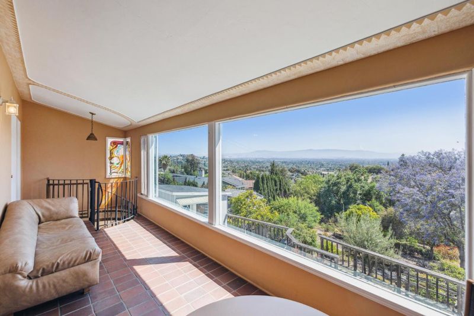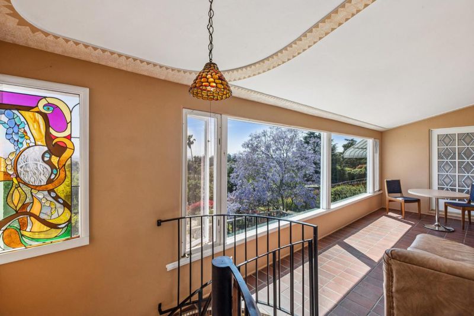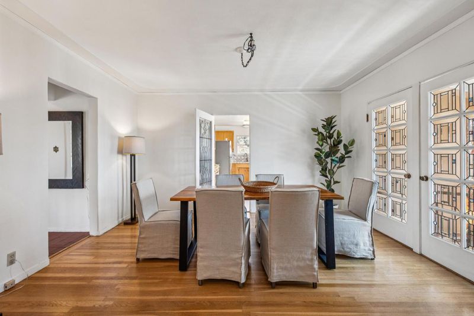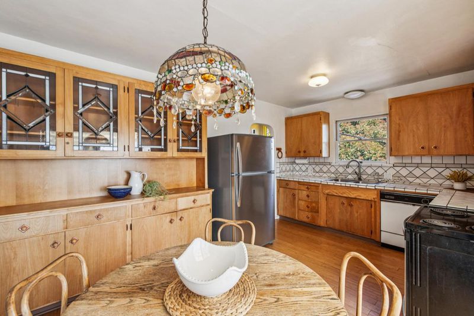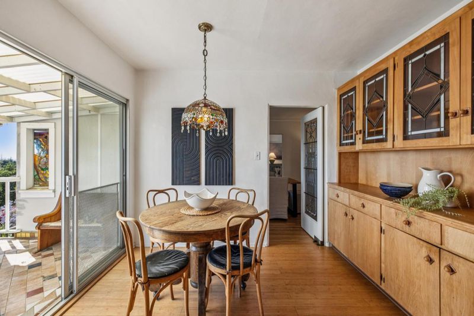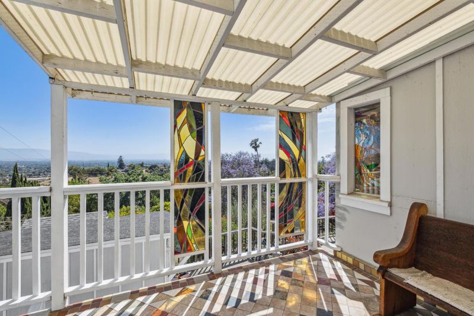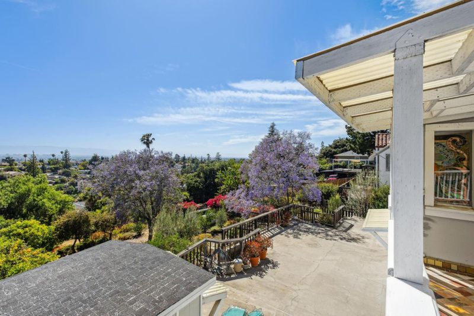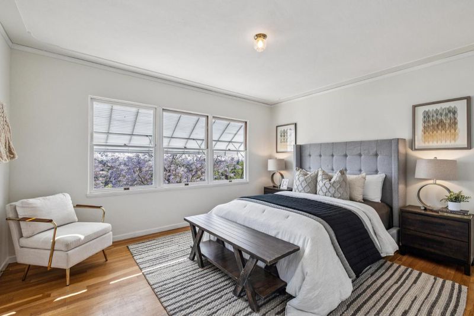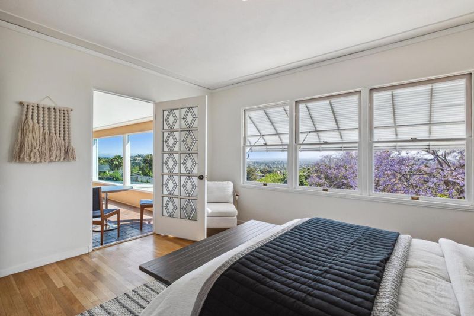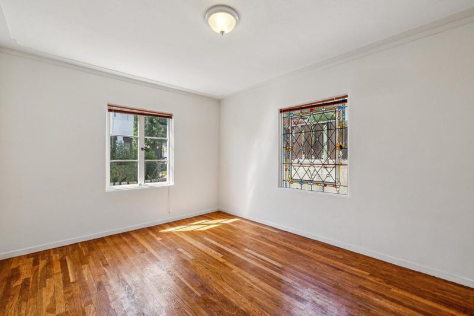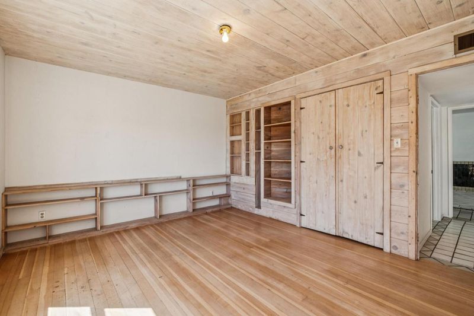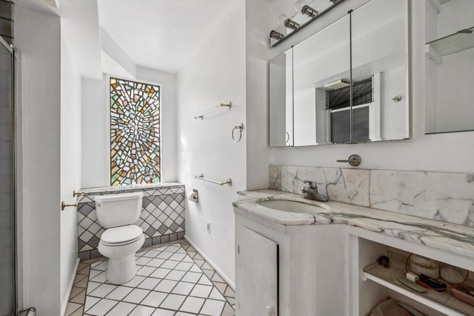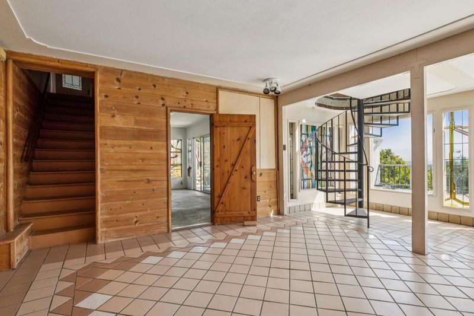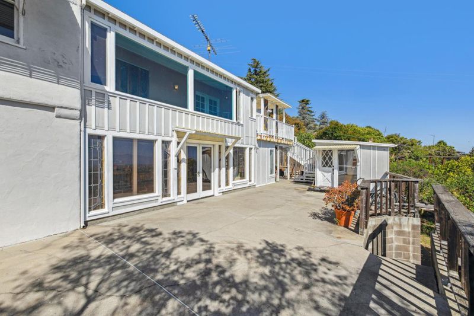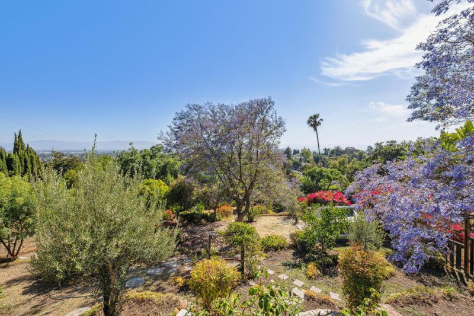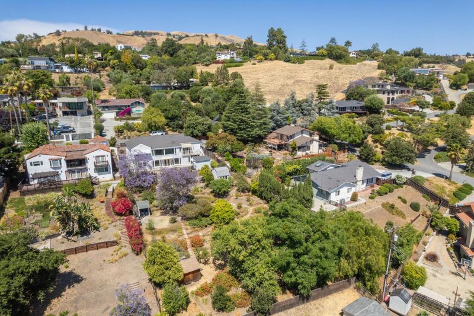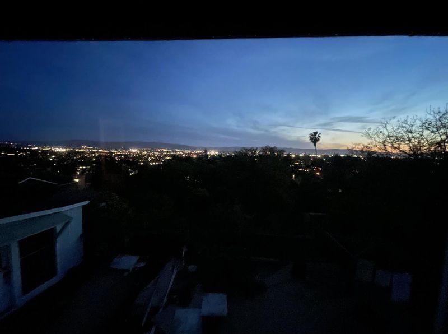
$1,699,000
3,099
SQ FT
$548
SQ/FT
10741 Ridgeview Avenue
@ Ridgeview Way - 4 - Alum Rock, San Jose
- 4 Bed
- 2 Bath
- 2 Park
- 3,099 sqft
- SAN JOSE
-

-
Sat Jun 21, 12:00 pm - 4:00 pm
-
Sun Jun 22, 12:00 pm - 4:00 pm
At the end of a quiet street near San Jose Country Club & Alum Rock Park, this 3,000± sq ft home looks across Santa Clara Valley's daytime skies, evening sunsets, and city lights. With almost half an acre, the home blends original charm with modern living, highlighted by custom stained glass accents throughout. From the upper-level entrance, a bright living room features high ceilings with stylish exposed beams, hardwood floors, & a striking stone fireplace. Bay windows in the adjoining sunroom provide a stunning view. A large doorway leads to a full-size dining room. The kitchen offers breakfast seating & access to a deck for outdoor dining. Two bedrooms & a full bath complete the upstairs. A wrought-iron spiral staircase connects the sunroom to the lower level, opening to a large family room suited for media, games, or informal gatherings. The lower includes two additional bedrooms, a full bath, laundry room, & a room for an office or gym. The family room leads to a patio that steps into the terraced backyard. Mature trees -orange, Meyer lemon, key lime, grapefruit, guava, apricot, & almond connect the house to its agricultural past. Two outbuildings provide storage or creative space. An attached garage adds convenience, with quick freeway access for easy Bay Area commutes.
- Days on Market
- 1 day
- Current Status
- Active
- Original Price
- $1,699,000
- List Price
- $1,699,000
- On Market Date
- Jun 17, 2025
- Property Type
- Single Family Home
- Area
- 4 - Alum Rock
- Zip Code
- 95127
- MLS ID
- ML82011337
- APN
- 612-18-001
- Year Built
- 1931
- Stories in Building
- 2
- Possession
- Unavailable
- Data Source
- MLSL
- Origin MLS System
- MLSListings, Inc.
Foothills Christian Academy
Private K-8
Students: 18 Distance: 0.4mi
Joseph George Middle School
Public 6-8 Middle, Core Knowledge
Students: 539 Distance: 0.5mi
Horace Cureton Elementary School
Public K-5 Elementary
Students: 385 Distance: 0.6mi
Linda Vista Elementary School
Public K-5 Elementary, Coed
Students: 512 Distance: 0.6mi
Heart Academy
Private K-12 Religious, Coed
Students: 21 Distance: 0.7mi
St. John Vianney
Private K-8 Elementary, Religious, Coed
Students: 456 Distance: 0.9mi
- Bed
- 4
- Bath
- 2
- Full on Ground Floor, Stall Shower - 2+, Tub
- Parking
- 2
- Attached Garage, Parking Area
- SQ FT
- 3,099
- SQ FT Source
- Unavailable
- Lot SQ FT
- 16,443.0
- Lot Acres
- 0.377479 Acres
- Kitchen
- Countertop - Tile, Refrigerator
- Cooling
- None
- Dining Room
- Breakfast Nook, Dining Area, Eat in Kitchen
- Disclosures
- NHDS Report
- Family Room
- Separate Family Room
- Flooring
- Hardwood, Tile
- Foundation
- Combination, Concrete Slab, Raised
- Fire Place
- Living Room, Wood Burning
- Heating
- Central Forced Air - Gas
- Laundry
- Dryer, Inside, Washer
- Views
- City Lights, Hills, Neighborhood
- Fee
- Unavailable
MLS and other Information regarding properties for sale as shown in Theo have been obtained from various sources such as sellers, public records, agents and other third parties. This information may relate to the condition of the property, permitted or unpermitted uses, zoning, square footage, lot size/acreage or other matters affecting value or desirability. Unless otherwise indicated in writing, neither brokers, agents nor Theo have verified, or will verify, such information. If any such information is important to buyer in determining whether to buy, the price to pay or intended use of the property, buyer is urged to conduct their own investigation with qualified professionals, satisfy themselves with respect to that information, and to rely solely on the results of that investigation.
School data provided by GreatSchools. School service boundaries are intended to be used as reference only. To verify enrollment eligibility for a property, contact the school directly.
