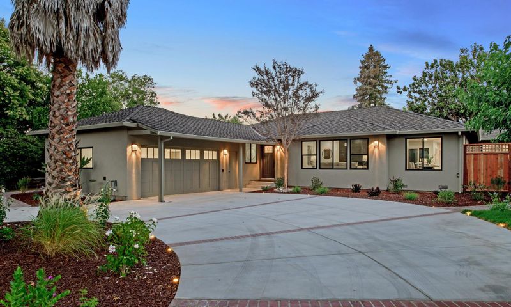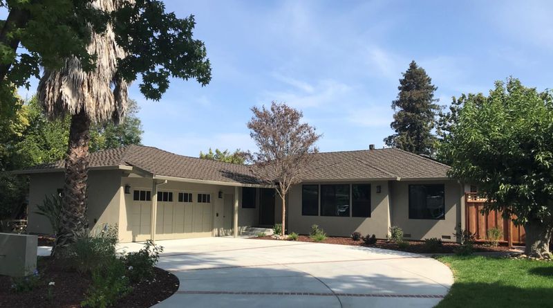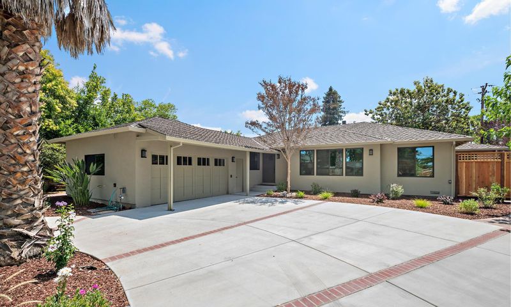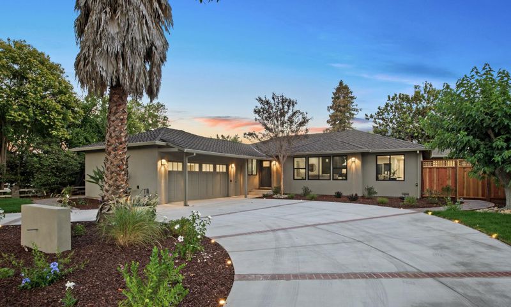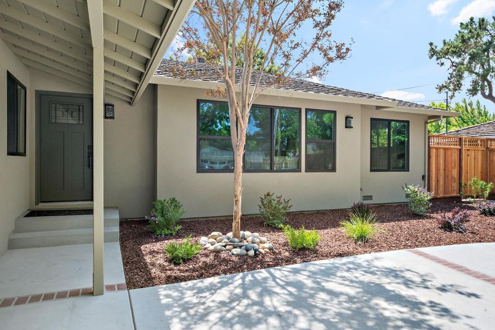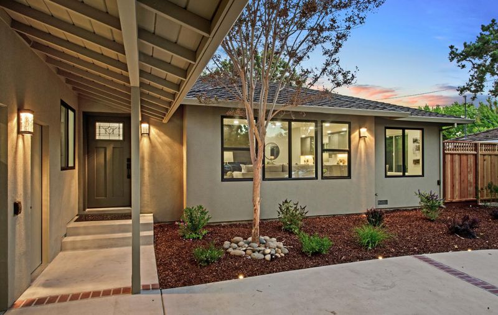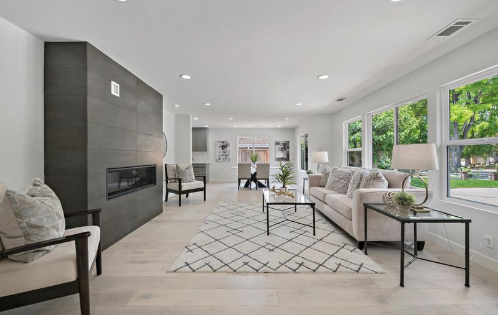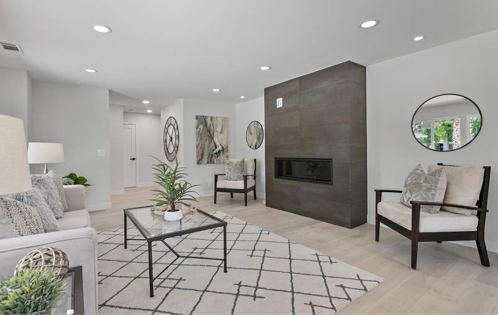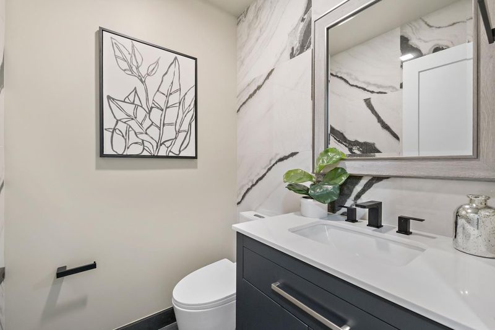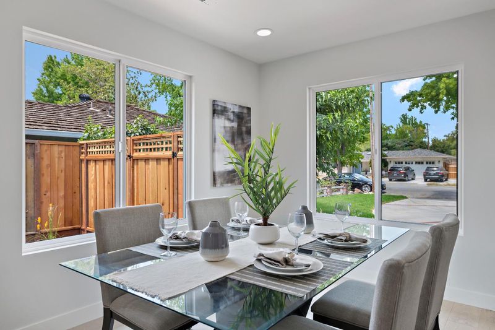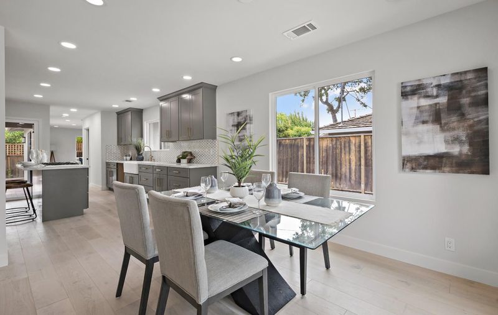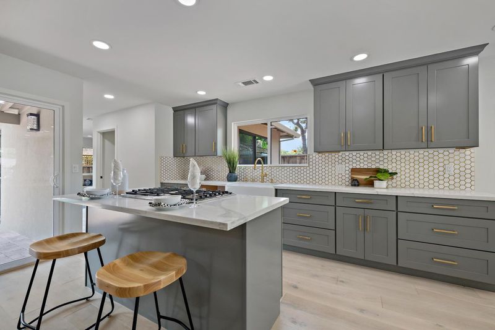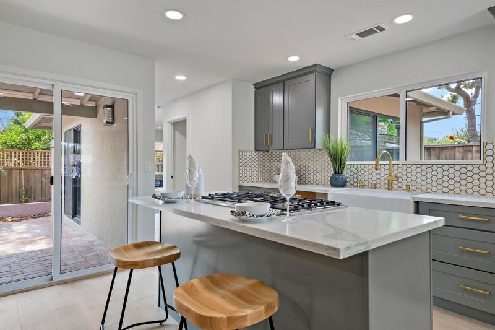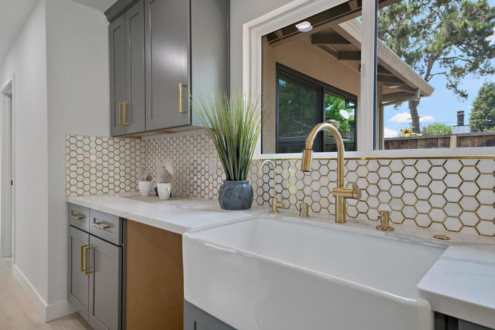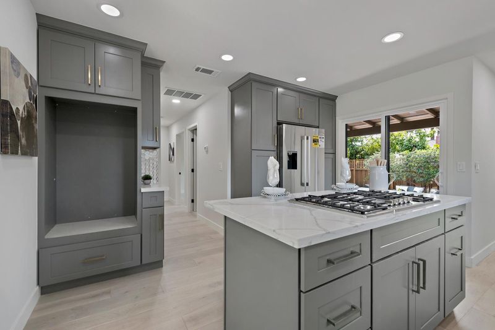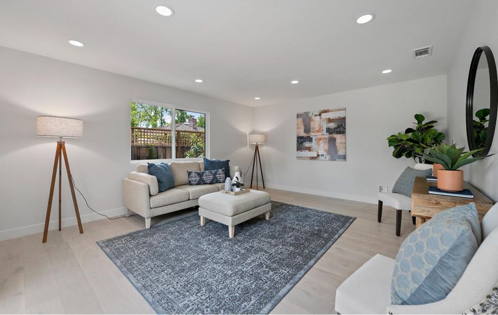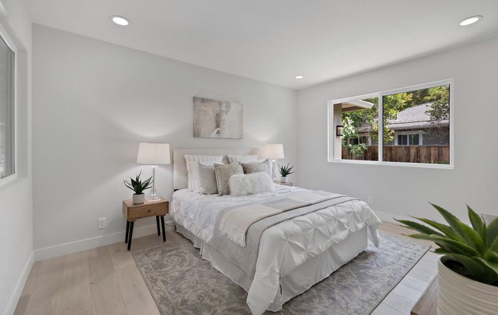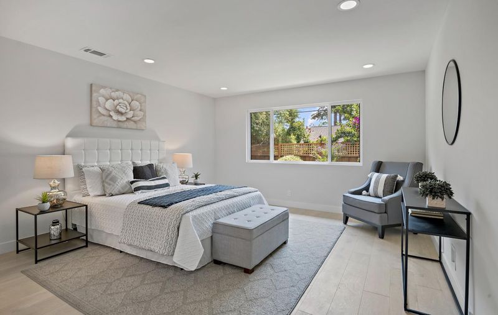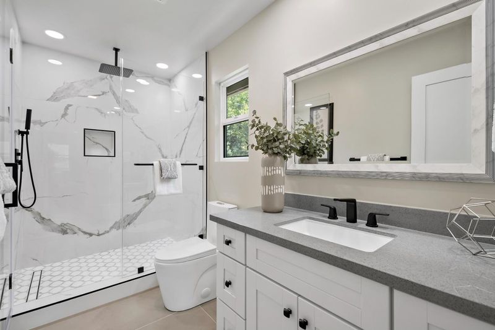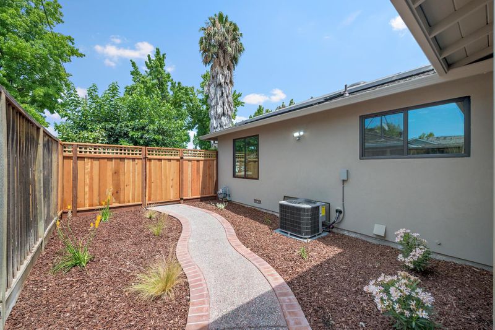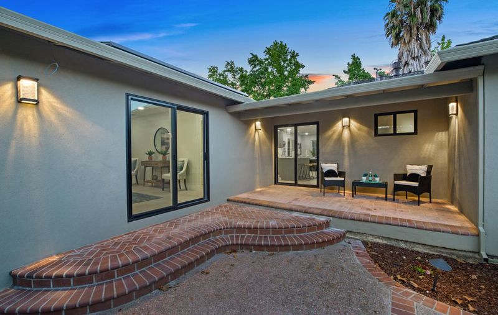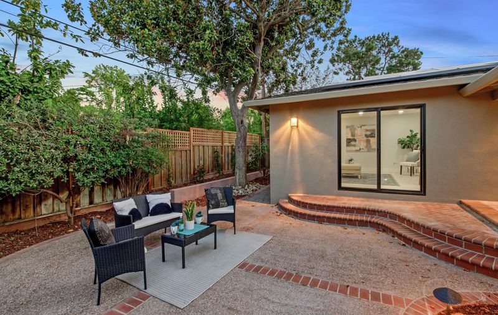 Sold 9.6% Over Asking
Sold 9.6% Over Asking
$2,300,000
2,152
SQ FT
$1,069
SQ/FT
1146 Doralee Way
@ Richland Ave. - 10 - Willow Glen, San Jose
- 4 Bed
- 3 (2/1) Bath
- 2 Park
- 2,152 sqft
- SAN JOSE
-

Located on a beautiful tree lined street, this classic Willow Glen Ranch-style home has been reimagined and updated with sophisticated, contemporary design details throughout. New interior & exterior paint, European Oak flooring, open light & bright front living room with chic gas fireplace, dining area and kitchen featuring quality Bosch appliances, designer cabinetry, fixtures and quartz countertops. Elegant & modern styling define the upgraded master, main & guest bathrooms. LED recessed lighting enhance abundant natural light. Large walk in closet in master suite, spacious bonus room off the kitchen is ideal for additional entertaining space, media, game or kids playroom. Inside laundry. Quality replaced windows, garage, front & interior doors. Backyard access from the bonus room and kitchen include a delightful covered patio. New back and front landscaping and hardscape with optional water feature. Leased solar panels provide for low energy bills + MORE! Willow Glen schools
- Days on Market
- 1 day
- Current Status
- Sold
- Sold Price
- $2,300,000
- Over List Price
- 9.6%
- Original Price
- $2,099,000
- List Price
- $2,099,000
- On Market Date
- Jul 29, 2021
- Contract Date
- Jul 30, 2021
- Close Date
- Aug 30, 2021
- Property Type
- Single Family Home
- Area
- 10 - Willow Glen
- Zip Code
- 95125
- MLS ID
- ML81851669
- APN
- 439-37-021
- Year Built
- 1954
- Stories in Building
- 1
- Possession
- COE
- COE
- Aug 30, 2021
- Data Source
- MLSL
- Origin MLS System
- MLSListings
Schallenberger Elementary School
Public K-5 Elementary
Students: 570 Distance: 0.2mi
Canoas Elementary School
Public K-5 Elementary
Students: 261 Distance: 0.5mi
One World Montessori School
Private K-8
Students: 22 Distance: 0.5mi
Kindercare Learning Center
Private K Coed
Students: 12 Distance: 0.5mi
Calvary Christian Academy
Private PK-8 Elementary, Religious, Nonprofit
Students: 137 Distance: 0.6mi
Calvary Christian Academy
Private K-8
Students: 98 Distance: 0.6mi
- Bed
- 4
- Bath
- 3 (2/1)
- Parking
- 2
- Attached Garage, Electric Car Hookup
- SQ FT
- 2,152
- SQ FT Source
- Unavailable
- Lot SQ FT
- 9,862.0
- Lot Acres
- 0.2264 Acres
- Kitchen
- Countertop - Quartz, Dishwasher, Garbage Disposal, Island, Oven Range - Built-In, Gas, Pantry, Refrigerator
- Cooling
- Central AC
- Dining Room
- Dining Area, Formal Dining Room
- Disclosures
- Lead Base Disclosure, Natural Hazard Disclosure, NHDS Report
- Family Room
- Separate Family Room
- Flooring
- Hardwood, Tile
- Foundation
- Concrete Perimeter
- Fire Place
- Gas Log, Living Room
- Heating
- Central Forced Air - Gas, Forced Air
- Laundry
- Electricity Hookup (220V)
- Possession
- COE
- Fee
- Unavailable
MLS and other Information regarding properties for sale as shown in Theo have been obtained from various sources such as sellers, public records, agents and other third parties. This information may relate to the condition of the property, permitted or unpermitted uses, zoning, square footage, lot size/acreage or other matters affecting value or desirability. Unless otherwise indicated in writing, neither brokers, agents nor Theo have verified, or will verify, such information. If any such information is important to buyer in determining whether to buy, the price to pay or intended use of the property, buyer is urged to conduct their own investigation with qualified professionals, satisfy themselves with respect to that information, and to rely solely on the results of that investigation.
School data provided by GreatSchools. School service boundaries are intended to be used as reference only. To verify enrollment eligibility for a property, contact the school directly.
