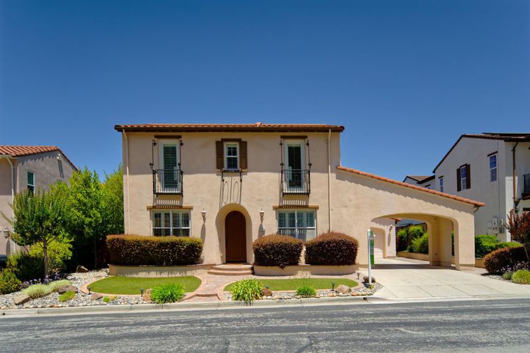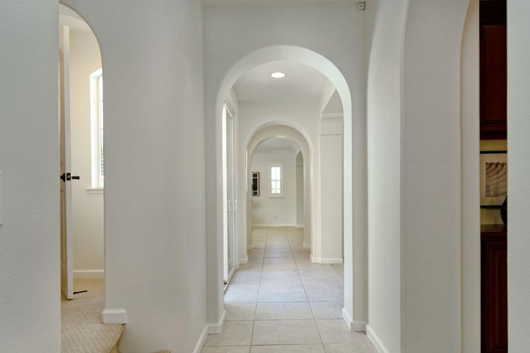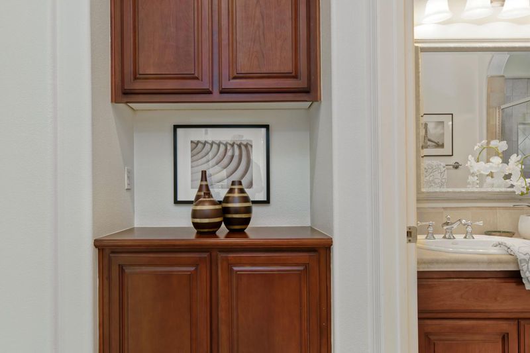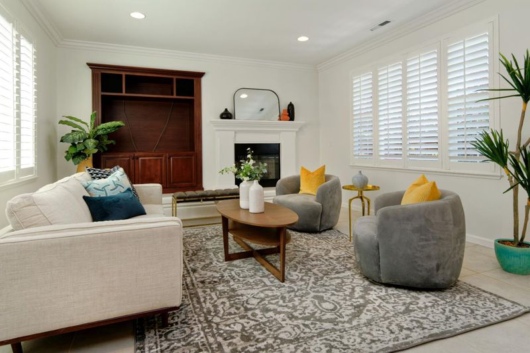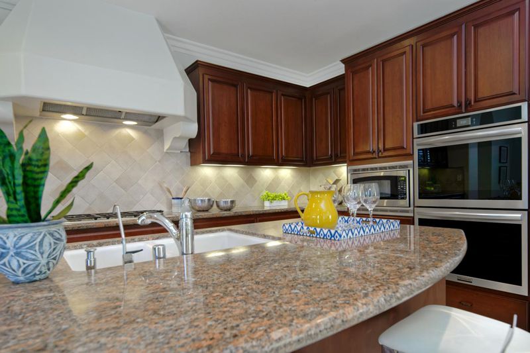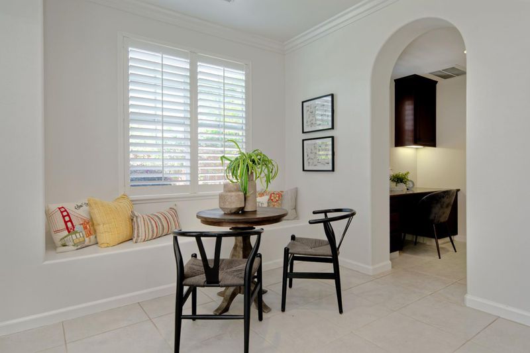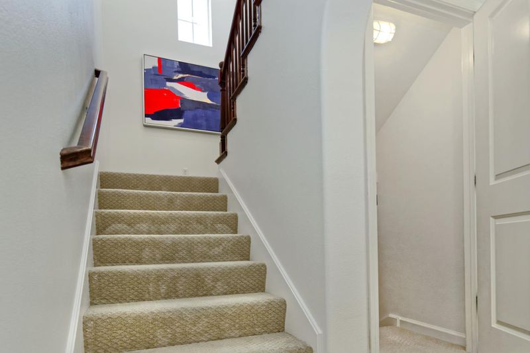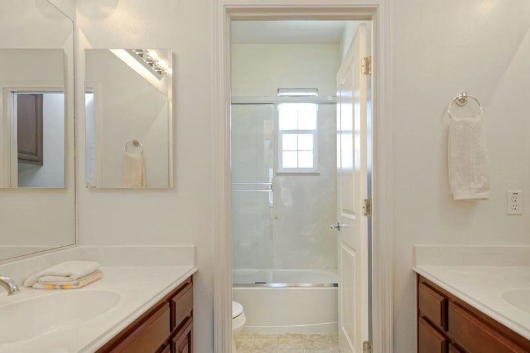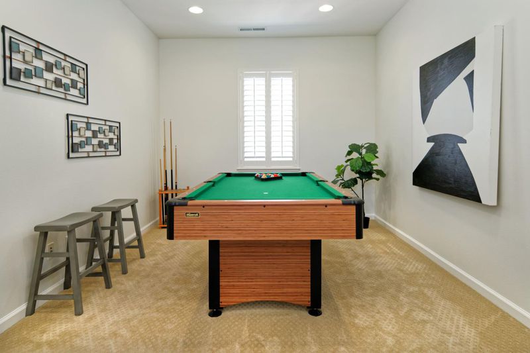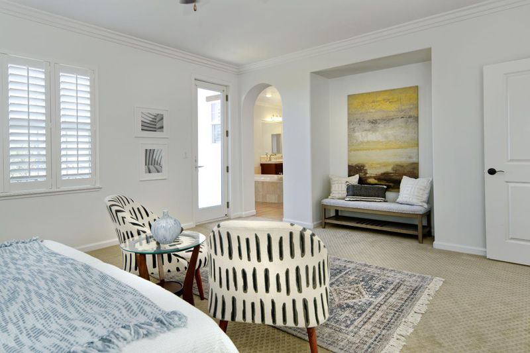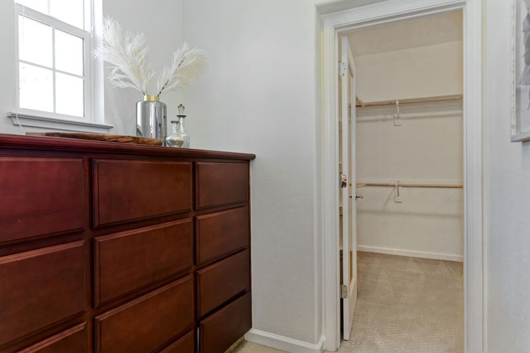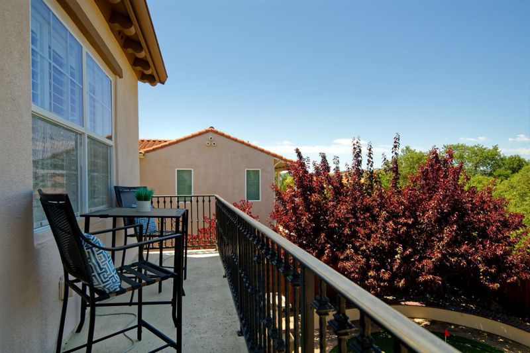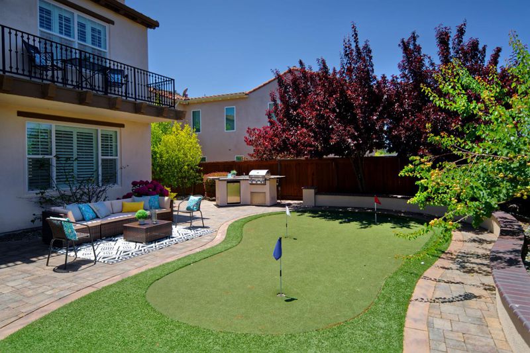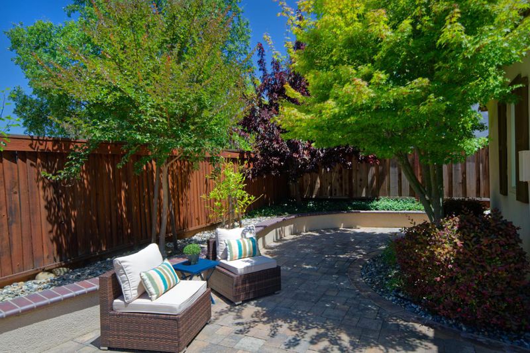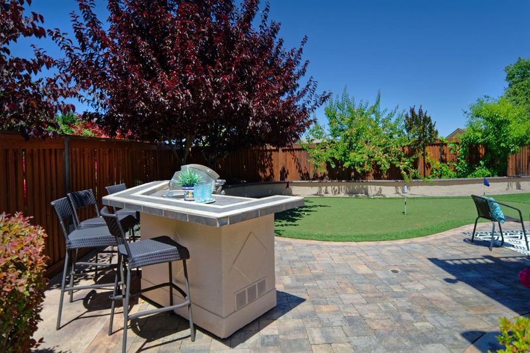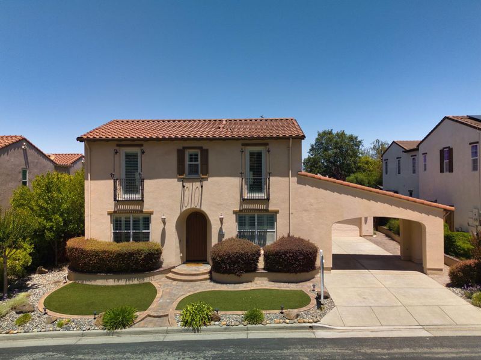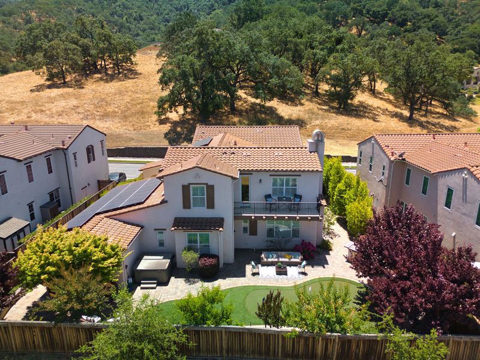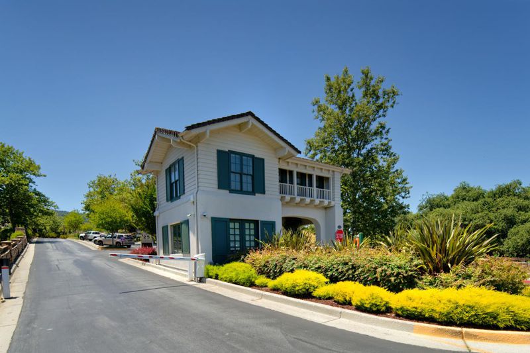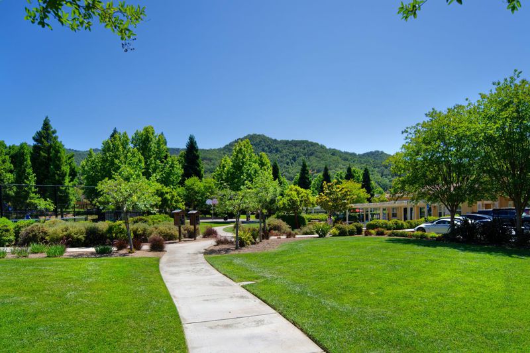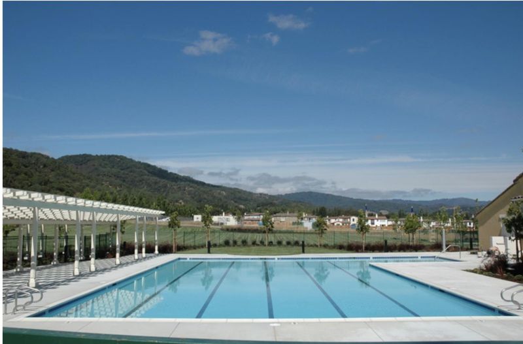
$1,655,000
3,220
SQ FT
$514
SQ/FT
7160 Eagle Ridge Drive
@ Club Drive - 1 - Morgan Hill / Gilroy / San Martin, Gilroy
- 4 Bed
- 3 Bath
- 3 Park
- 3,220 sqft
- GILROY
-

-
Sat Jun 21, 1:00 pm - 4:00 pm
-
Sun Jun 22, 1:00 pm - 4:00 pm
Welcome to the Prestigious Gated Golf Course Community of Eagle Ridge! This is a 1-Owner Special! The Original & only Owners have retired and already moved to their retirement home out of the area. This beauty has been lovingly lived in, cared for and is immaculate. This is one of Shappell's best floor plans. The bedroom and full bath on main floor could be a 2nd Master. The flow of the inside of the house will draw you in to enjoy the many areas that make this home so desirable. Enjoy the high-end finishes such as crown molding, plantation shutters and built-in entertainment center. You can enjoy your own private putting green in the backyard, surrounded with beautiful pavers and hardscape. Also enjoy the fire pit in the central side Courtyard. The Gilroy evenings are perfect to enjoy the private fiberglass spa and preparing dinner on the built-in BBQ Island is a treat. There are fruit-bearing trees in the backyard: Lemon, Pear, Peach and Apricot and NO neighbor behind - ever!! The front yard was re-landscaped with artificial turf which stays perpetually and beautifully green and pavers installed added a lovely curved walkway. Owners purchased the Solar System on the house and it will convey with sale. There is EV Charger wiring in the spacious 3-car garage.
- Days on Market
- 1 day
- Current Status
- Active
- Original Price
- $1,655,000
- List Price
- $1,655,000
- On Market Date
- Jun 16, 2025
- Property Type
- Single Family Home
- Area
- 1 - Morgan Hill / Gilroy / San Martin
- Zip Code
- 95020
- MLS ID
- ML82011078
- APN
- 810-57-004
- Year Built
- 2006
- Stories in Building
- 2
- Possession
- COE
- Data Source
- MLSL
- Origin MLS System
- MLSListings, Inc.
Solorsano Middle School
Public 6-8 Middle
Students: 875 Distance: 0.6mi
El Roble Elementary School
Public K-5 Elementary
Students: 631 Distance: 1.2mi
Yorktown Academy
Private K-12 Religious, Coed
Students: 7 Distance: 1.3mi
Las Animas Elementary School
Public K-5 Elementary
Students: 742 Distance: 1.4mi
Santa Clara County Rop-South School
Public 10-12
Students: NA Distance: 1.5mi
Gilroy High School
Public 9-12 Secondary
Students: 1674 Distance: 1.5mi
- Bed
- 4
- Bath
- 3
- Double Sinks, Full on Ground Floor, Primary - Oversized Tub, Shower over Tub - 1, Stall Shower - 2+, Tile
- Parking
- 3
- Attached Garage, Electric Car Hookup, Tandem Parking
- SQ FT
- 3,220
- SQ FT Source
- Unavailable
- Lot SQ FT
- 7,350.0
- Lot Acres
- 0.168733 Acres
- Pool Info
- Spa - Cover, Spa - Fiberglass, Spa - Jetted, Spa / Hot Tub
- Kitchen
- 220 Volt Outlet, Cooktop - Gas, Countertop - Granite, Dishwasher, Freezer, Garbage Disposal, Hood Over Range, Island with Sink, Microwave, Oven - Double, Oven - Electric, Oven - Self Cleaning, Pantry, Refrigerator
- Cooling
- Ceiling Fan, Central AC, Multi-Zone, Whole House / Attic Fan
- Dining Room
- Breakfast Nook, Eat in Kitchen, Formal Dining Room
- Disclosures
- NHDS Report
- Family Room
- Separate Family Room
- Flooring
- Carpet, Tile, Vinyl / Linoleum
- Foundation
- Concrete Slab
- Fire Place
- Family Room, Gas Starter
- Heating
- Central Forced Air - Gas
- Laundry
- Electricity Hookup (110V), Electricity Hookup (220V), Gas Hookup, In Utility Room, Inside, Tub / Sink, Upper Floor
- Views
- Hills, Neighborhood
- Possession
- COE
- * Fee
- $199
- Name
- The Community at Eagle Ridge
- *Fee includes
- Common Area Electricity, Maintenance - Common Area, Maintenance - Road, Management Fee, Organized Activities, Pool, Spa, or Tennis, and Roof
MLS and other Information regarding properties for sale as shown in Theo have been obtained from various sources such as sellers, public records, agents and other third parties. This information may relate to the condition of the property, permitted or unpermitted uses, zoning, square footage, lot size/acreage or other matters affecting value or desirability. Unless otherwise indicated in writing, neither brokers, agents nor Theo have verified, or will verify, such information. If any such information is important to buyer in determining whether to buy, the price to pay or intended use of the property, buyer is urged to conduct their own investigation with qualified professionals, satisfy themselves with respect to that information, and to rely solely on the results of that investigation.
School data provided by GreatSchools. School service boundaries are intended to be used as reference only. To verify enrollment eligibility for a property, contact the school directly.
