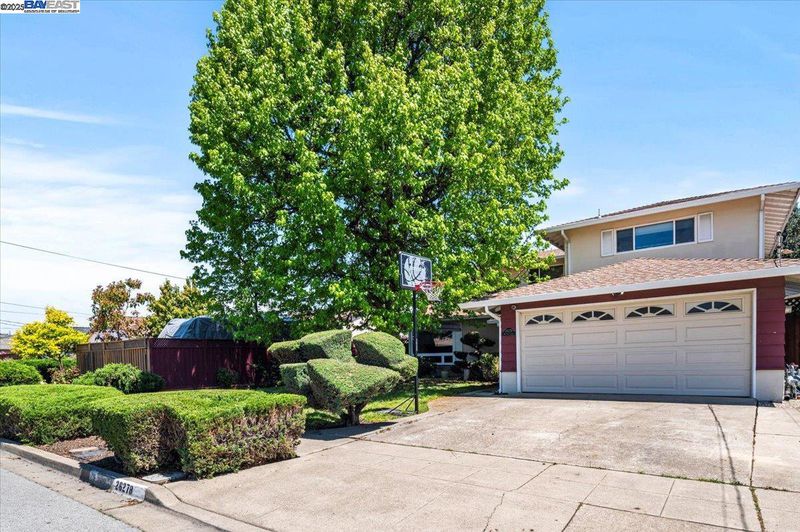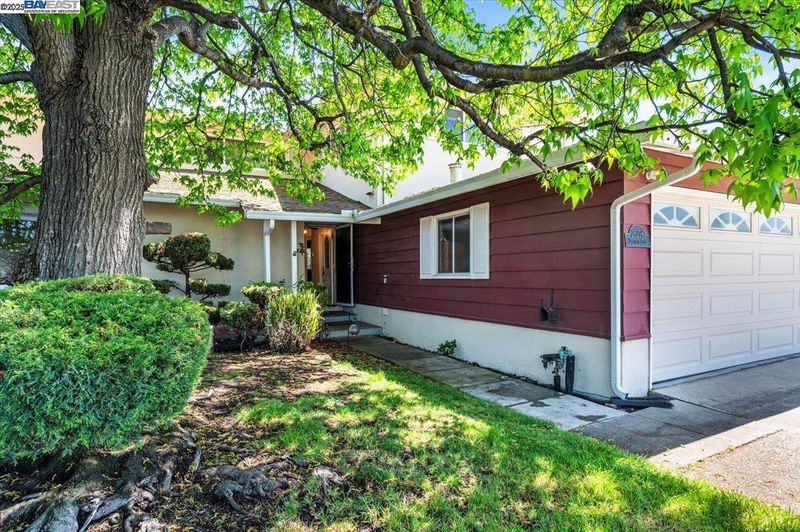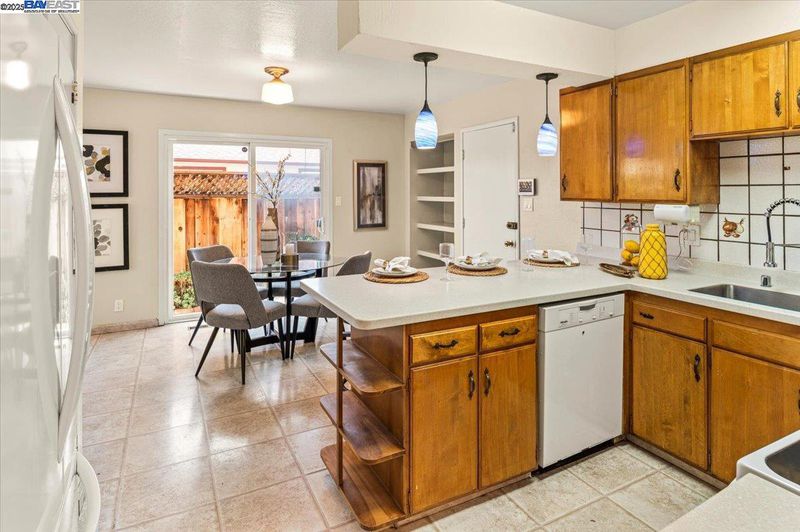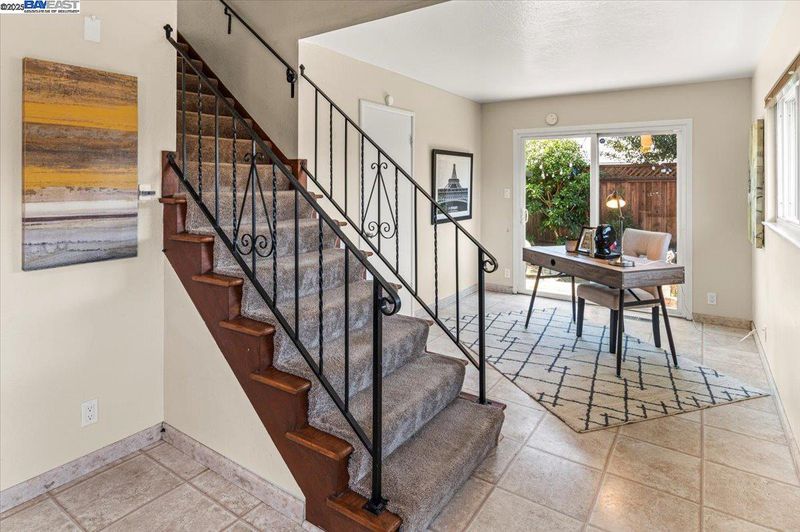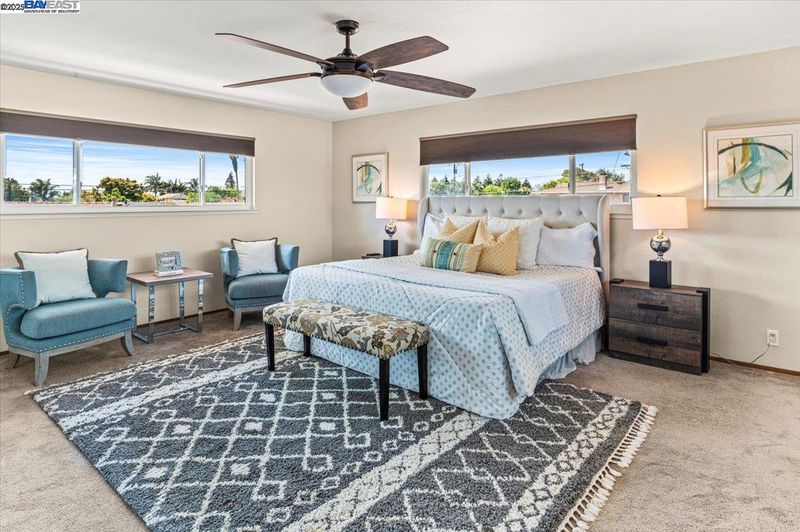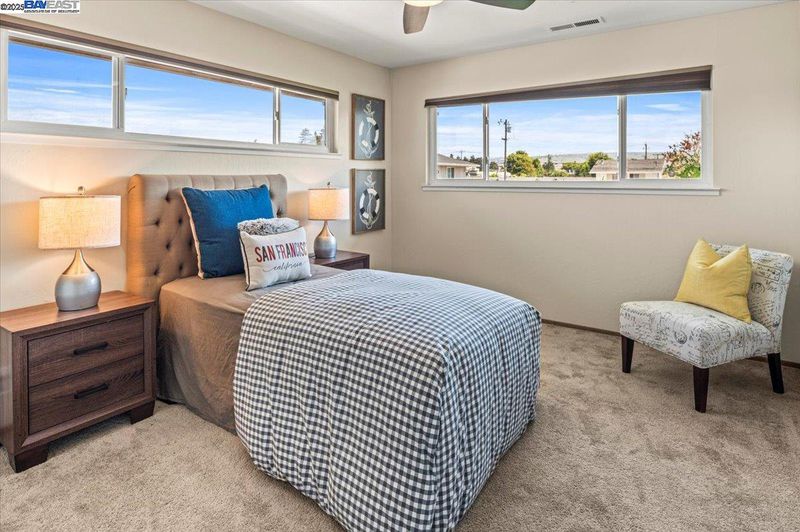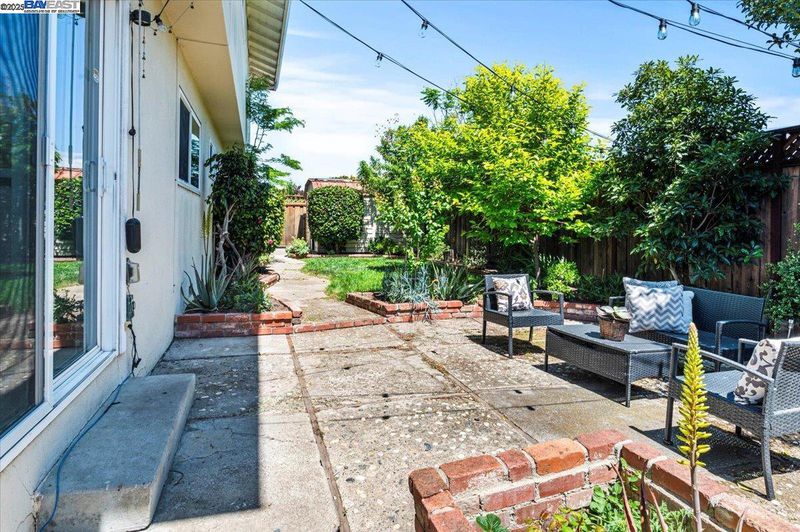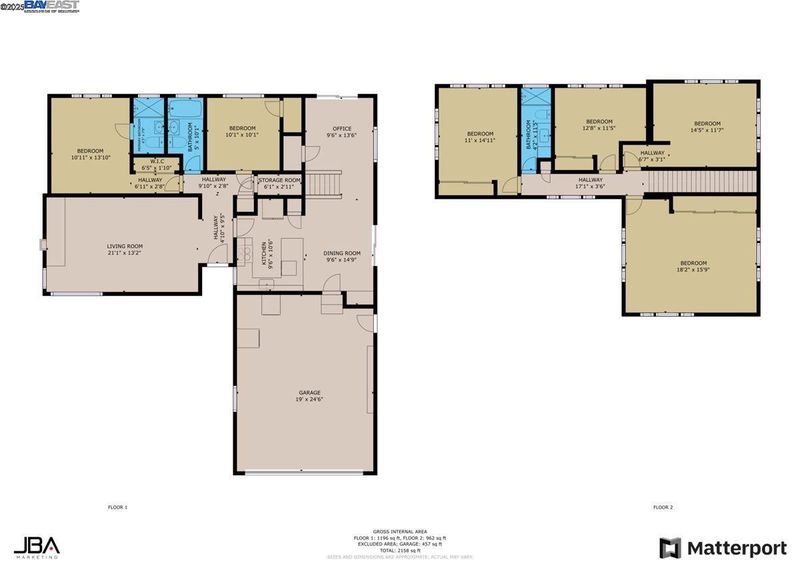
$1,095,000
2,223
SQ FT
$493
SQ/FT
26278 Danforth Ln
@ GPS - Eden Gardens, Hayward
- 6 Bed
- 3 Bath
- 2 Park
- 2,223 sqft
- Hayward
-

-
Sat May 3, 1:00 pm - 4:00 pm
Come see this spacious home!
-
Sun May 4, 1:00 pm - 4:00 pm
You don't want to miss it!!!
Spacious 6-Bedroom Home with New Roof – Ideal for Multigenerational Living! Discover the perfect blend of space, comfort, and central convenience in this expansive two-story home located in the heart of the Bay Area. With 6 bedrooms, 3 full bathrooms, and over 2,200 square feet of living space, this thoughtfully designed home offers flexibility for large or extended families. Situated on a 5,400 sq ft lot, there's room to grow, relax, and entertain. The layout includes a main-level primary suite plus an additional bedroom downstairs, ideal for in-laws or guests. Upstairs, you'll find four spacious bedrooms that could easily double as a second family room, home office, or hobby space—tailor it to your lifestyle! Other highlights include: Brand-new roof being installed – big ticket item already taken care of! Newer central heating system - Less than 7 years old est Dual-pane windows for energy efficiency Mature landscaping and possible side yard access Enjoy a truly commuter-friendly location, with easy access to the San Mateo Bridge, and just steps from Chabot College. This home is move-in ready and full of potential for families seeking both function and comfort. Don't miss your chance to own this versatile and centrally located gem!
- Current Status
- New
- Original Price
- $1,095,000
- List Price
- $1,095,000
- On Market Date
- Apr 30, 2025
- Property Type
- Detached
- D/N/S
- Eden Gardens
- Zip Code
- 94545
- MLS ID
- 41095395
- APN
- 4412661
- Year Built
- 1960
- Stories in Building
- 2
- Possession
- COE
- Data Source
- MAXEBRDI
- Origin MLS System
- BAY EAST
Lea's Christian
Private K-4 Elementary, Religious, Coed
Students: 99 Distance: 0.1mi
Eden Gardens Elementary School
Public K-6 Elementary
Students: 552 Distance: 0.2mi
Anthony W. Ochoa Middle School
Public 7-8 Middle
Students: 588 Distance: 0.3mi
Eden Area Rop School
Public 10-12
Students: NA Distance: 0.4mi
Impact Academy of Arts and Technology
Charter 6-12 High, Coed
Students: 842 Distance: 0.5mi
Peaceful Learning School
Private K-12
Students: NA Distance: 0.5mi
- Bed
- 6
- Bath
- 3
- Parking
- 2
- Attached, Int Access From Garage
- SQ FT
- 2,223
- SQ FT Source
- Public Records
- Lot SQ FT
- 5,400.0
- Lot Acres
- 0.12 Acres
- Pool Info
- None
- Kitchen
- Dishwasher, Refrigerator, Gas Water Heater
- Cooling
- Ceiling Fan(s)
- Disclosures
- Nat Hazard Disclosure, Disclosure Package Avail
- Entry Level
- Exterior Details
- Backyard, Back Yard
- Flooring
- Carpet, Other
- Foundation
- Fire Place
- Brick, Family Room
- Heating
- Forced Air
- Laundry
- In Garage
- Upper Level
- 4 Bedrooms, 1 Bath
- Main Level
- 2 Bedrooms, 2 Baths
- Possession
- COE
- Architectural Style
- Other
- Construction Status
- Existing
- Additional Miscellaneous Features
- Backyard, Back Yard
- Location
- Front Yard, Landscape Front
- Roof
- Composition Shingles, See Remarks
- Water and Sewer
- Public
- Fee
- Unavailable
MLS and other Information regarding properties for sale as shown in Theo have been obtained from various sources such as sellers, public records, agents and other third parties. This information may relate to the condition of the property, permitted or unpermitted uses, zoning, square footage, lot size/acreage or other matters affecting value or desirability. Unless otherwise indicated in writing, neither brokers, agents nor Theo have verified, or will verify, such information. If any such information is important to buyer in determining whether to buy, the price to pay or intended use of the property, buyer is urged to conduct their own investigation with qualified professionals, satisfy themselves with respect to that information, and to rely solely on the results of that investigation.
School data provided by GreatSchools. School service boundaries are intended to be used as reference only. To verify enrollment eligibility for a property, contact the school directly.
