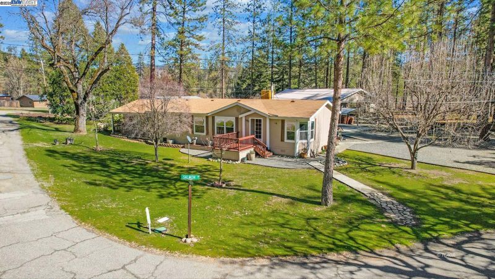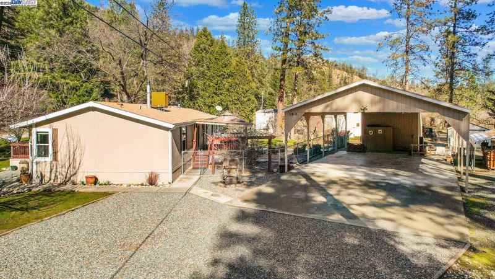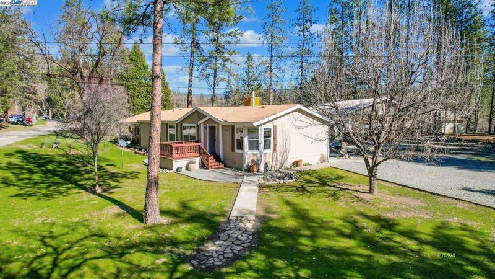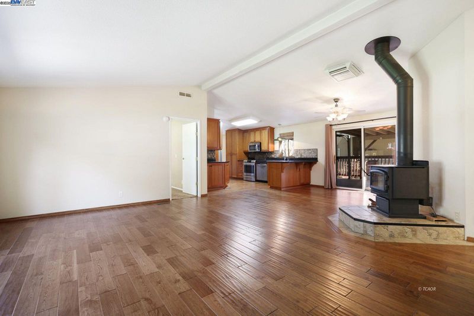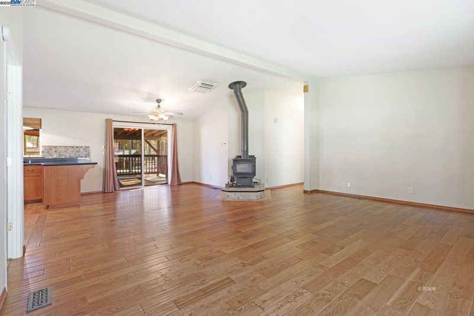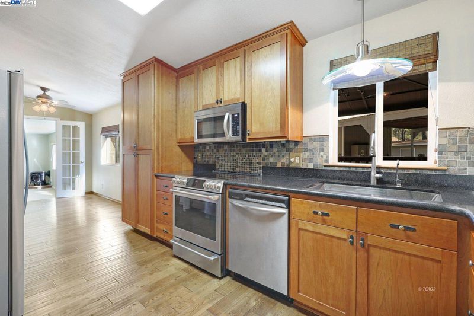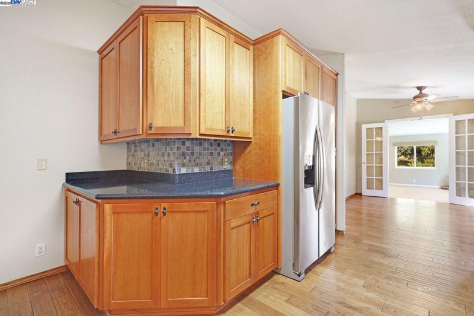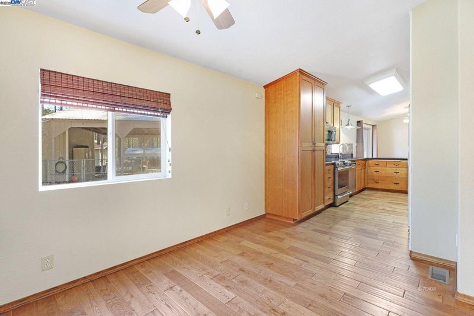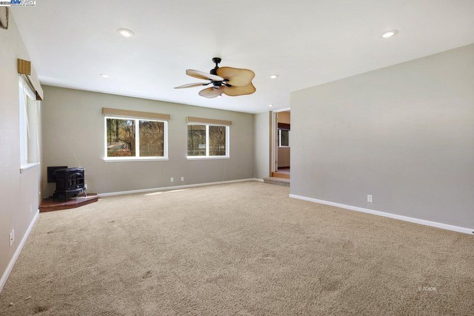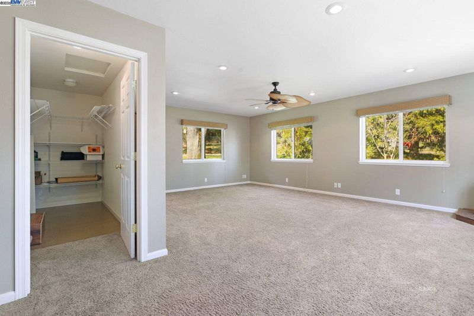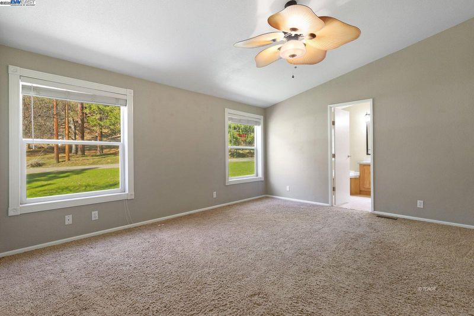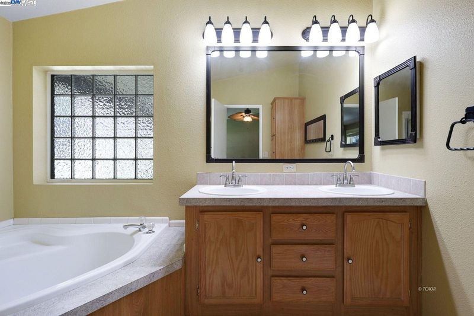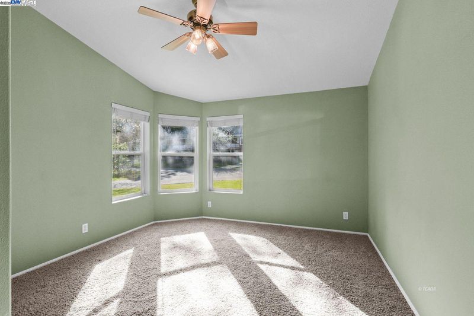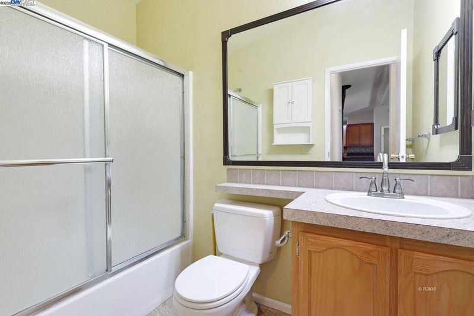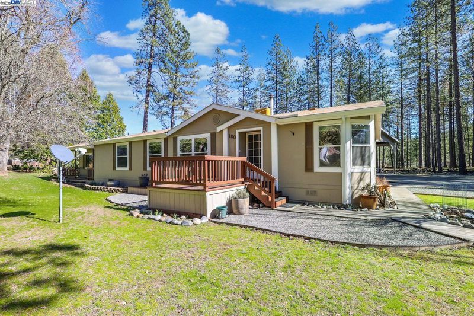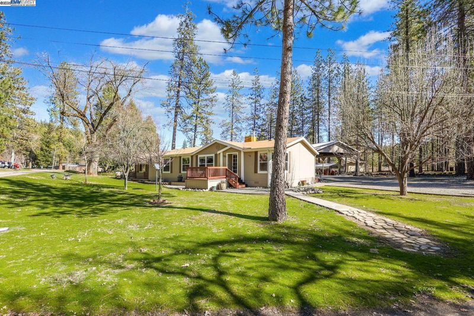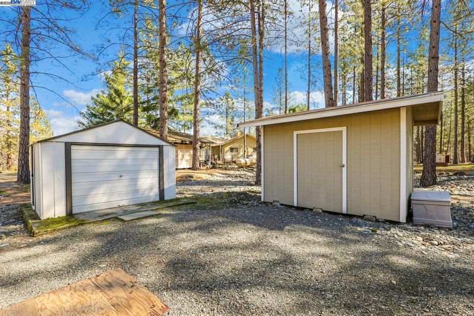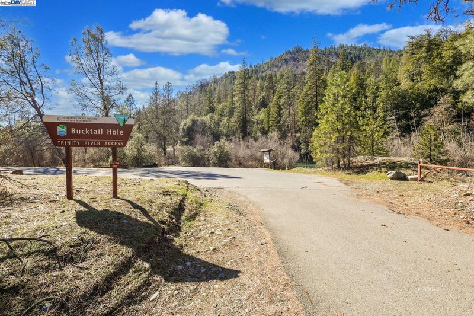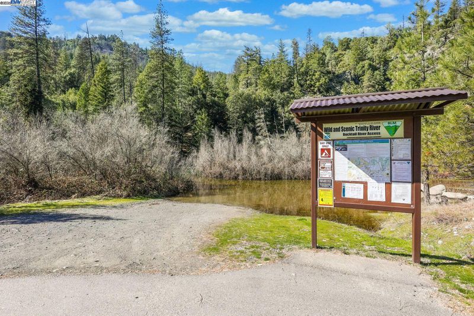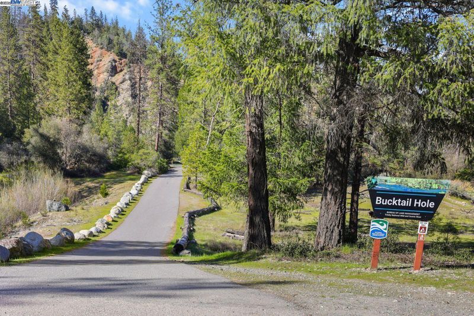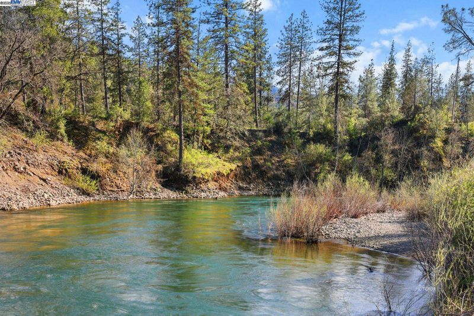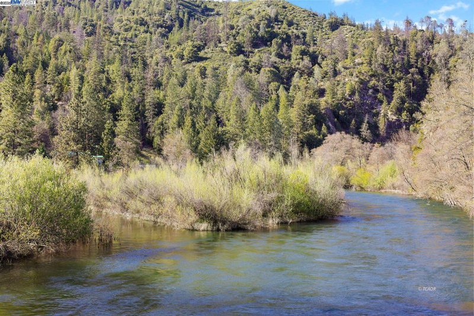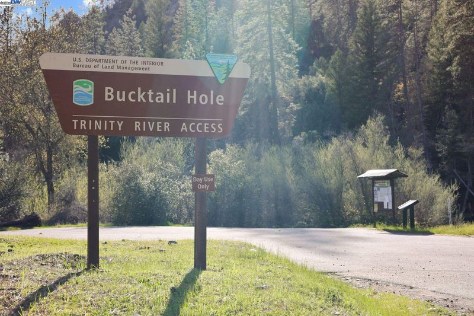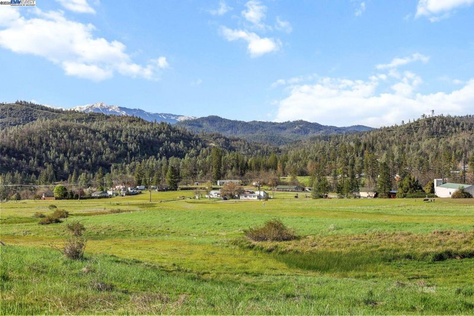
$300,000
1,800
SQ FT
$167
SQ/FT
180 Steelhead Cir
@ Browns Mtn Rd - Other, Lewiston
- 2 Bed
- 2 Bath
- 0 Park
- 1,800 sqft
- Lewiston
-

Built in 2002, this spacious 1,800 sq. ft. manufactured home offers the perfect blend of comfort and functionality on a 0.567-acre lot. Featuring 2 bedrooms, 2 baths, plus a dedicated office that can easily be converted into a 3rd bedroom, this home has room to grow. Enjoy multiple living spaces including a formal living room, dining room with slider access to back covered porch, breakfast nook, and a large sunken family room with its own exterior entrance. The kitchen is a chef's delight with custom cherry wood cabinetry and a walk-in pantry. Hardwood floors flow throughout the home for a warm, timeless feel. Outside, the property is just as inviting with a completely fenced backyard, raised garden beds, and a massive 4-car detached RV carport with an attached shed. A gravel driveway provides easy access. Best of all, you're close to public access to the Trinity River with five fantastic fishing holes known for salmon and steelhead.
- Current Status
- New
- Original Price
- $300,000
- List Price
- $300,000
- On Market Date
- Sep 10, 2025
- Property Type
- Manufactured Home
- D/N/S
- Other
- Zip Code
- 96052
- MLS ID
- 41111095
- APN
- 025470009000
- Year Built
- 2002
- Stories in Building
- 1
- Possession
- Close Of Escrow
- Data Source
- MAXEBRDI
- Origin MLS System
- BAY EAST
Lewiston Elementary School
Public K-8 Elementary
Students: 59 Distance: 1.9mi
Weaverville Elementary School
Public K-8 Elementary
Students: 385 Distance: 5.0mi
Trinity County Community
Public K-12
Students: 7 Distance: 5.2mi
Trinity County Special Education School
Public K-12 Special Education
Students: 1 Distance: 5.7mi
Trinity Adult
Public n/a Adult Education
Students: NA Distance: 5.8mi
Alps View High (Continuation) School
Public 9-12 Continuation
Students: 7 Distance: 5.8mi
- Bed
- 2
- Bath
- 2
- Parking
- 0
- Carport - 2 Or More, Detached, Off Street, RV/Boat Parking, Boat, RV Access/Parking
- SQ FT
- 1,800
- SQ FT Source
- Not Verified
- Lot SQ FT
- 24,394.0
- Lot Acres
- 0.56 Acres
- Pool Info
- None
- Kitchen
- Dishwasher, Electric Range, Microwave, Refrigerator, Breakfast Bar, Counter - Solid Surface, Electric Range/Cooktop, Disposal
- Cooling
- Ceiling Fan(s), Central Air
- Disclosures
- Nat Hazard Disclosure
- Entry Level
- Exterior Details
- Lighting, Back Yard, Front Yard, Garden/Play, Storage, Garden, Landscape Back, Landscape Front
- Flooring
- Linoleum, Vinyl, Carpet, Wood
- Foundation
- Fire Place
- None
- Heating
- Zoned, Propane, Wood Stove
- Laundry
- Hookups Only, Laundry Room, Cabinets
- Main Level
- 1 Bedroom, 2 Baths, Primary Bedrm Suite - 1, Laundry Facility, Main Entry
- Possession
- Close Of Escrow
- Construction Status
- Existing
- Additional Miscellaneous Features
- Lighting, Back Yard, Front Yard, Garden/Play, Storage, Garden, Landscape Back, Landscape Front
- Location
- Corner Lot, Level, Back Yard, Front Yard, Wood
- Roof
- Composition Shingles
- Water and Sewer
- Public, Water District
- Fee
- Unavailable
MLS and other Information regarding properties for sale as shown in Theo have been obtained from various sources such as sellers, public records, agents and other third parties. This information may relate to the condition of the property, permitted or unpermitted uses, zoning, square footage, lot size/acreage or other matters affecting value or desirability. Unless otherwise indicated in writing, neither brokers, agents nor Theo have verified, or will verify, such information. If any such information is important to buyer in determining whether to buy, the price to pay or intended use of the property, buyer is urged to conduct their own investigation with qualified professionals, satisfy themselves with respect to that information, and to rely solely on the results of that investigation.
School data provided by GreatSchools. School service boundaries are intended to be used as reference only. To verify enrollment eligibility for a property, contact the school directly.
