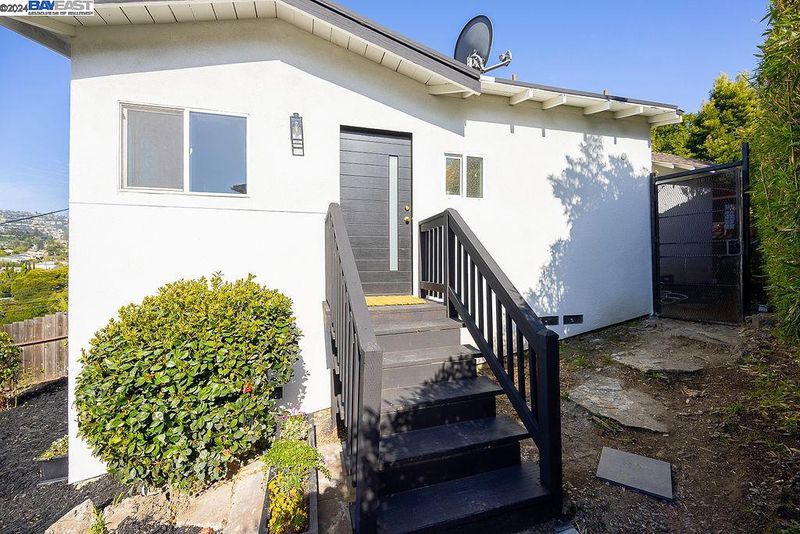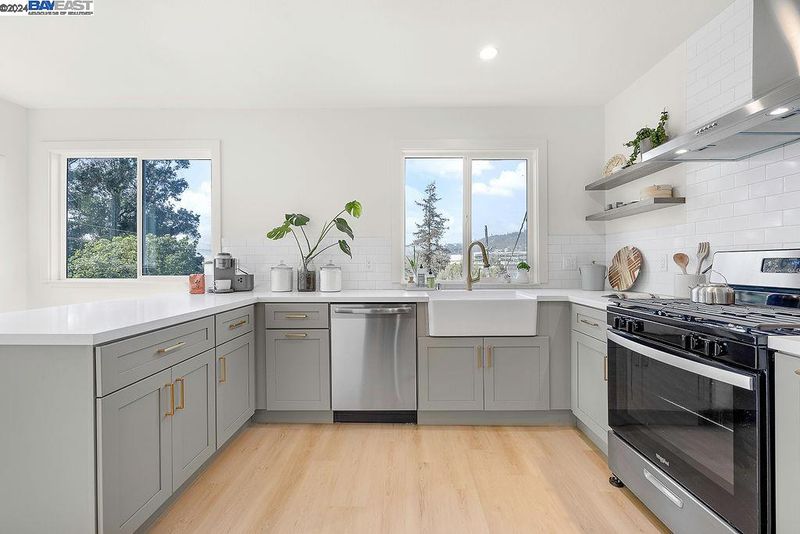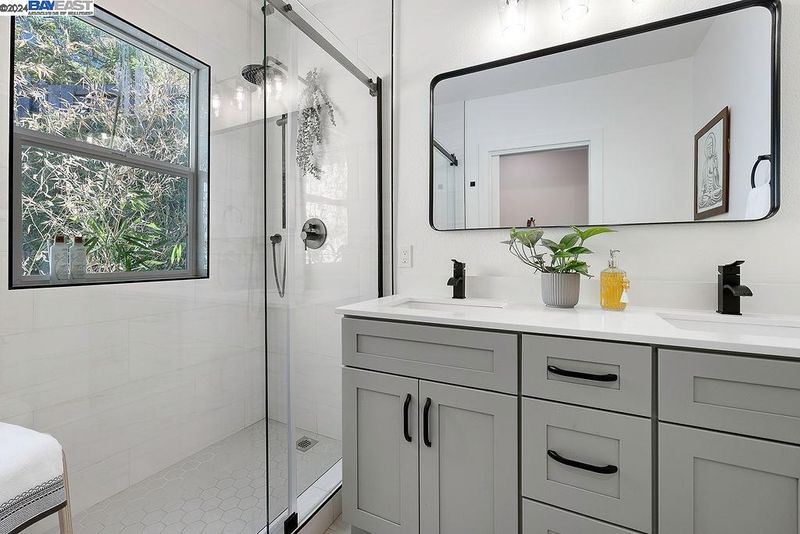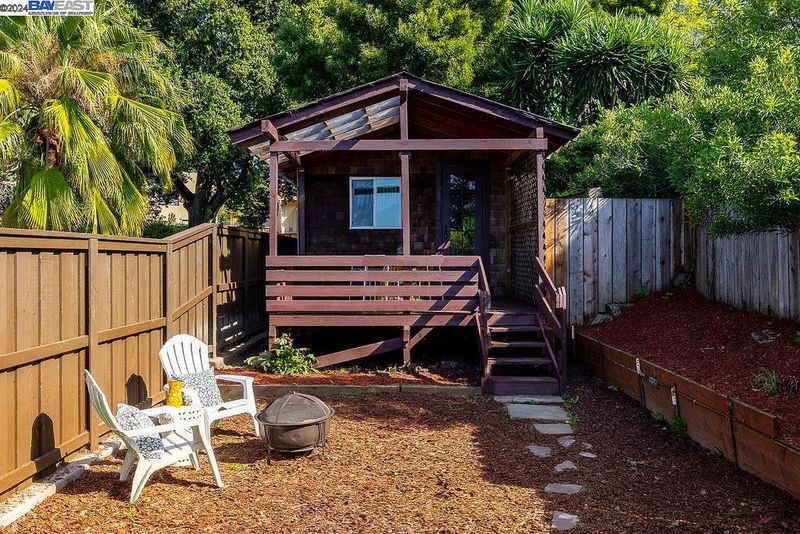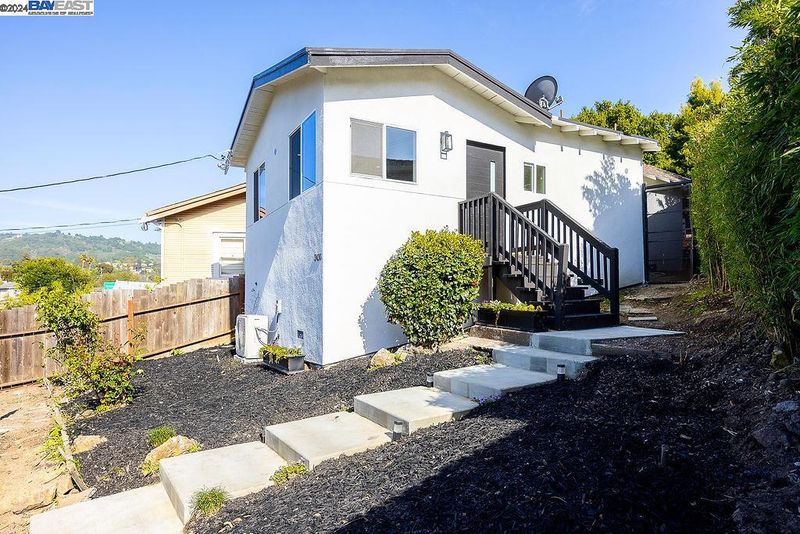
$825,000
615
SQ FT
$1,341
SQ/FT
3430 Storer Ave
@ Meldon Avenue - Maxwell Park, Oakland
- 1 Bed
- 1.5 (1/1) Bath
- 0 Park
- 615 sqft
- Oakland
-

Welcome to this charming 1 bedroom, 1.5 bath Maxwell Park cottage, a tranquil retreat perched atop a serene hill. This cozy abode boasts a front yard adorned with freshly landscaped greenery, complete with fruit trees providing a delightful ambiance. Step inside to discover a thoughtfully redesigned interior, highlighted by a renovated eat-in kitchen showcasing scenic views that seamlessly flow into the inviting living room, creating an airy and open layout perfect for relaxation or entertaining. A conveniently located half bath adds practicality to the main living space. The brand new bedroom exudes comfort and style, featuring a mirrored closet and direct access to the expansive backyard oasis. Down the hall, a convenient washer/dryer combo enhances the functionality of the home, while a newly appointed full bath boasts a double vanity and luxurious walk-in shower, elevating your daily routine. Nestled on an expansive 5,016 sq ft lot, the large terraced backyard beckons you to unwind and entertain in style. Enjoy al fresco dining on the patio area while envisioning your dream garden taking shape. Towards the rear of the yard, a versatile studio with a covered porch awaits, offering endless possibilities as a home office or potential ADU.
- Current Status
- Active
- Original Price
- $825,000
- List Price
- $825,000
- On Market Date
- Apr 26, 2024
- Property Type
- Detached
- D/N/S
- Maxwell Park
- Zip Code
- 94619
- MLS ID
- 41057570
- APN
- 36250026
- Year Built
- 1915
- Stories in Building
- 1
- Possession
- COE
- Data Source
- MAXEBRDI
- Origin MLS System
- BAY EAST
St. Lawrence O'toole Elementary School
Private K-8 Elementary, Religious, Coed
Students: 180 Distance: 0.3mi
Roses In Concrete
Charter K-8
Students: 368 Distance: 0.3mi
Melrose Leadership Academy
Public PK-8 Middle
Students: 538 Distance: 0.4mi
Cornerstone Christian Academy
Private PK-10 Coed
Students: 16 Distance: 0.4mi
Laurel Elementary School
Public K-5 Elementary
Students: 475 Distance: 0.5mi
Urban Montessori Charter School
Charter K-8 Coed
Students: 432 Distance: 0.6mi
- Bed
- 1
- Bath
- 1.5 (1/1)
- Parking
- 0
- No Garage, On Street
- SQ FT
- 615
- SQ FT Source
- Assessor Auto-Fill
- Lot SQ FT
- 5,016.0
- Lot Acres
- 0.12 Acres
- Pool Info
- None
- Kitchen
- Dishwasher, Electric Range, Free-Standing Range, Refrigerator, Washer, Breakfast Nook, Eat In Kitchen, Electric Range/Cooktop, Pantry, Range/Oven Free Standing, Updated Kitchen
- Cooling
- Central Air
- Disclosures
- Nat Hazard Disclosure, Disclosure Package Avail
- Entry Level
- Exterior Details
- Backyard, Garden, Back Yard, Front Yard, Garden/Play, Side Yard, Storage, Landscape Front, Low Maintenance, Yard Space
- Flooring
- Vinyl
- Foundation
- Fire Place
- None
- Heating
- Floor Furnace
- Laundry
- 220 Volt Outlet, Dryer, Washer, In Unit
- Main Level
- Other
- Possession
- COE
- Architectural Style
- Cottage
- Construction Status
- Existing
- Additional Miscellaneous Features
- Backyard, Garden, Back Yard, Front Yard, Garden/Play, Side Yard, Storage, Landscape Front, Low Maintenance, Yard Space
- Location
- Front Yard, Security Gate, Street Light(s)
- Roof
- Composition Shingles
- Fee
- Unavailable
MLS and other Information regarding properties for sale as shown in Theo have been obtained from various sources such as sellers, public records, agents and other third parties. This information may relate to the condition of the property, permitted or unpermitted uses, zoning, square footage, lot size/acreage or other matters affecting value or desirability. Unless otherwise indicated in writing, neither brokers, agents nor Theo have verified, or will verify, such information. If any such information is important to buyer in determining whether to buy, the price to pay or intended use of the property, buyer is urged to conduct their own investigation with qualified professionals, satisfy themselves with respect to that information, and to rely solely on the results of that investigation.
School data provided by GreatSchools. School service boundaries are intended to be used as reference only. To verify enrollment eligibility for a property, contact the school directly.
