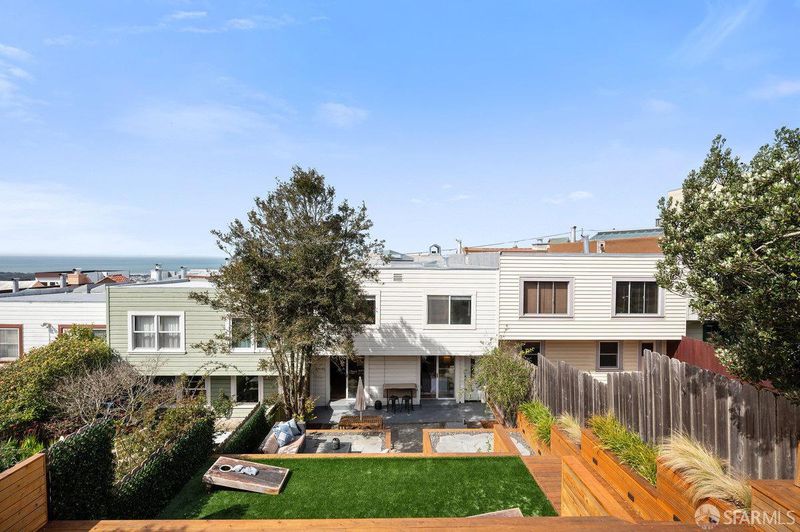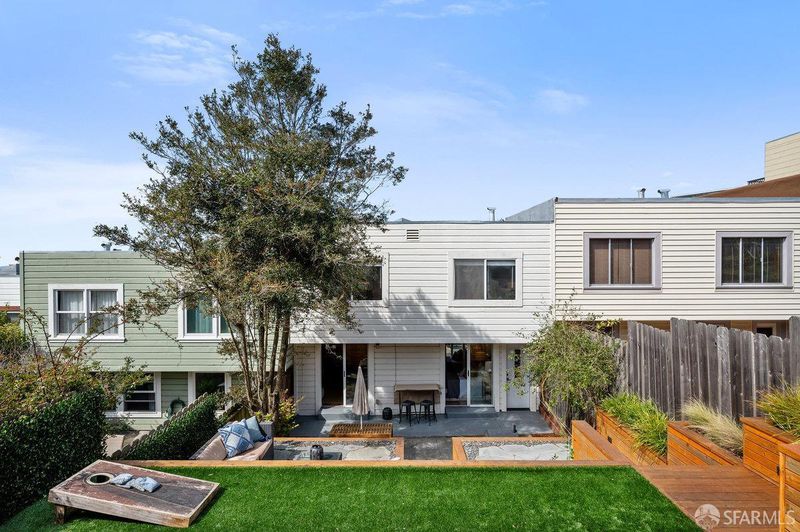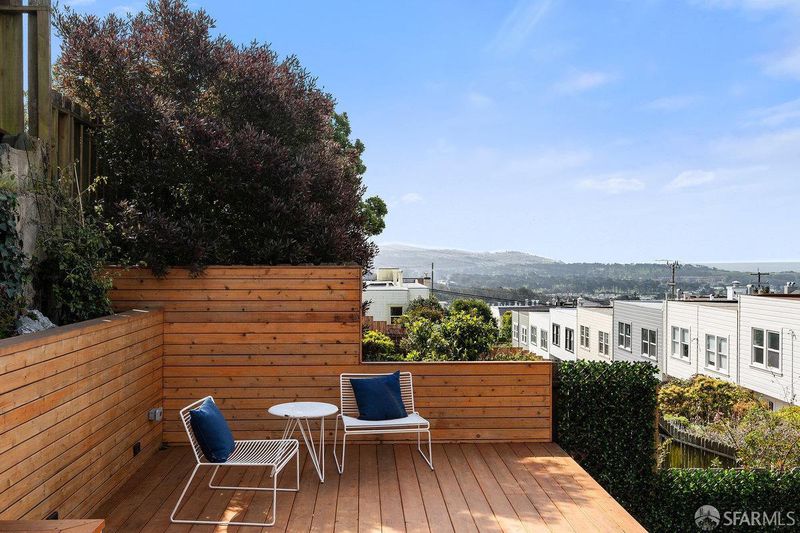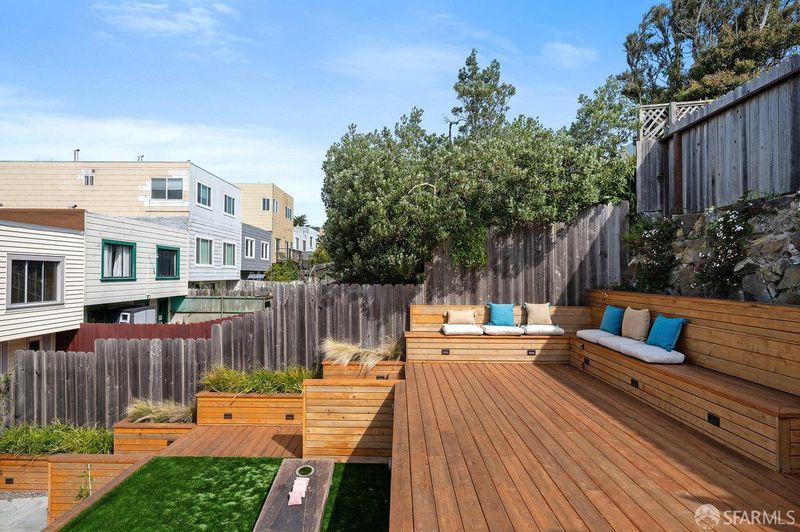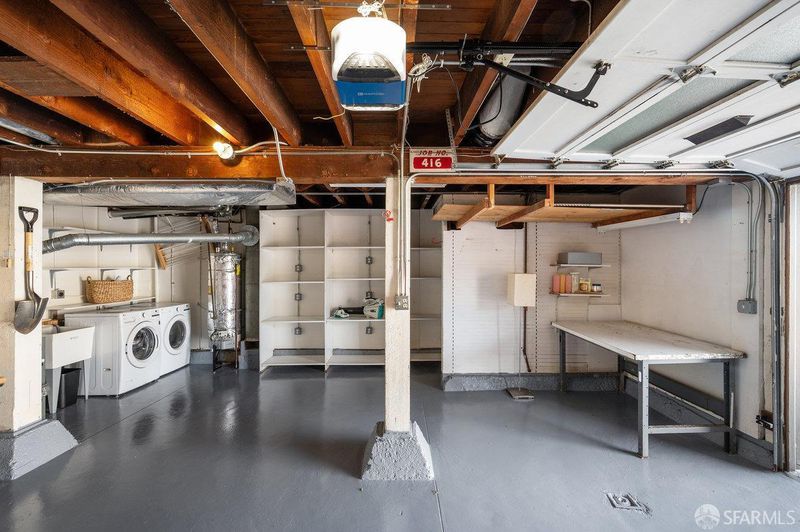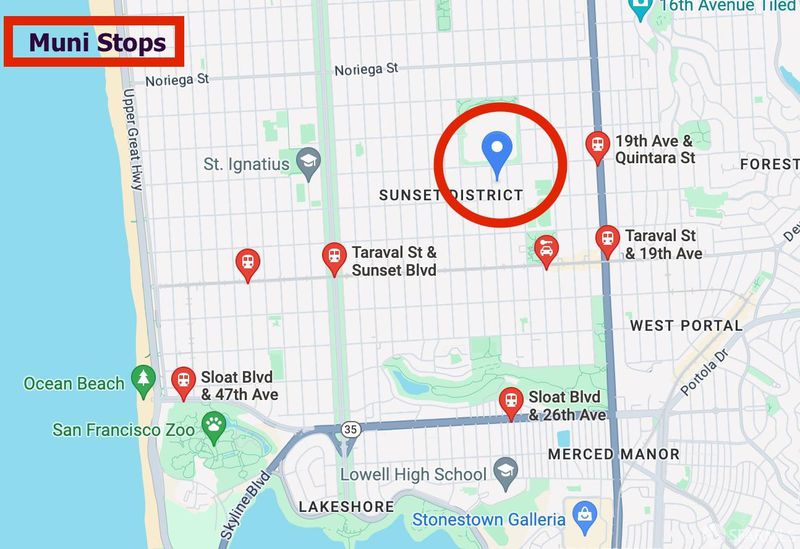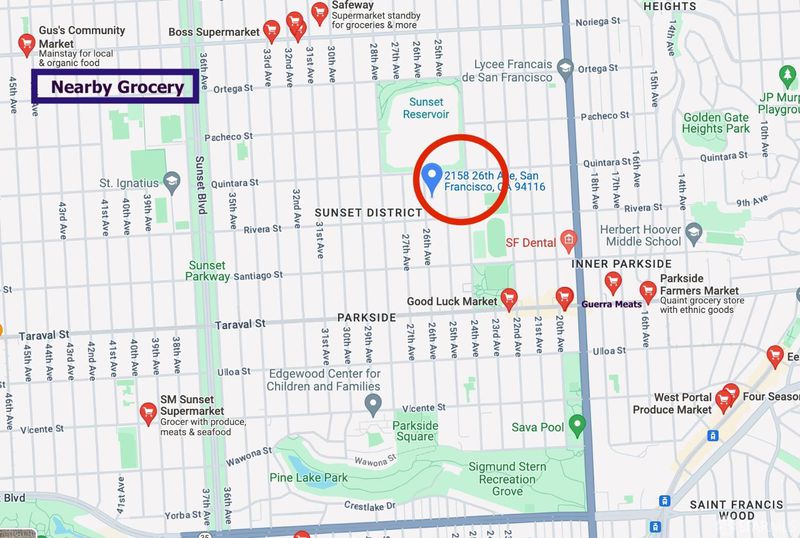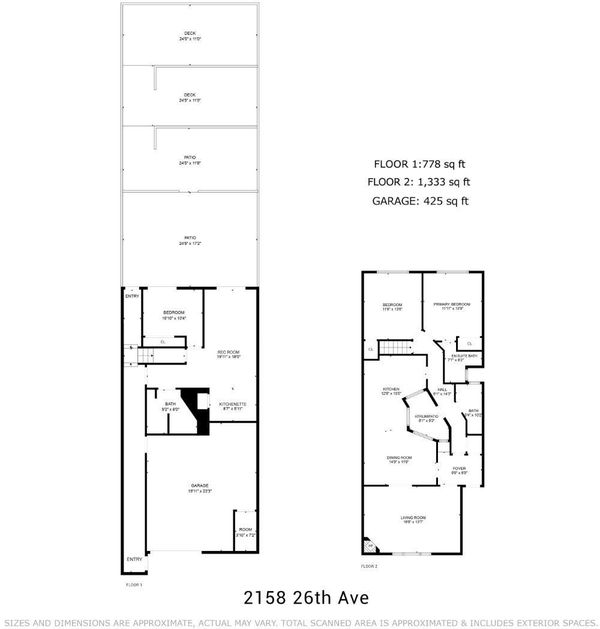
$1,688,000
2,111
SQ FT
$800
SQ/FT
2158 26th Ave
@ Rivera - 2 - Parkside, San Francisco
- 3 Bed
- 3 Bath
- 3 Park
- 2,111 sqft
- San Francisco
-

This 2100+ SqFt Parkside home features three spacious bedrooms and three updated baths. Features that set this home apart: the large quiet bedrooms on the back of the home; primary BR fits a king bed comfortably. En suite bath. Abundant counter space and a kitchen that wraps around the classic Marina-style interior central patio with a skylight for your plants and pets. The adjacent dining seats 8-10 and is a very functional semi-open plan. The ground floor: an updated full bath, a garden-facing room with patio sliders, a rec room with patio sliders, a kitchenette, and independent street access. The newly-terraced backyard (a $90k recent investment) is wonderful for entertaining with four levels of seating, warm evening mood lighting, low maintenance plantings, and a hilltop dining area with ocean views. The garage features interior access and room for a vehicle plus a motorcycle, stroller, workshop, or gym equipment. Add two more cars on the driveway. Yes, three-car, off-street parking in SF--jackpot! Very high-speed fiber (not available south of Taraval) makes working from home a breeze. Dont miss the new Gus's market on Noriega @44th! Nearby schools: St Ignatius, Lycee Francais, Feinstein, Stevenson, Little Star and Busy Bees Montessori
- Days on Market
- 13 days
- Current Status
- Pending
- Original Price
- $1,688,000
- List Price
- $1,688,000
- On Market Date
- Mar 28, 2024
- Contract Date
- Apr 10, 2024
- Property Type
- Single Family Residence
- District
- 2 - Parkside
- Zip Code
- 94116
- MLS ID
- 424012314
- APN
- 2192-016
- Year Built
- 1937
- Stories in Building
- 2
- Possession
- Close Of Escrow
- Data Source
- SFAR
- Origin MLS System
Lincoln (Abraham) High School
Public 9-12 Secondary
Students: 2070 Distance: 0.1mi
Feinstein (Dianne) Elementary School
Public K-5 Elementary
Students: 502 Distance: 0.5mi
Stevenson (Robert Louis) Elementary School
Public K-5 Elementary
Students: 489 Distance: 0.5mi
Edgewood Center For Children & Families
Private 2-12 Elementary, Nonprofit
Students: 44 Distance: 0.7mi
St. Ignatius College Preparatory School
Private 9-12 Secondary, Religious, Coed
Students: 1478 Distance: 0.7mi
Cornerstone Academy-Lawton Campus
Private K-2 Preschool Early Childhood Center, Elementary, Religious, Coed
Students: 17 Distance: 0.7mi
- Bed
- 3
- Bath
- 3
- Parking
- 3
- Interior Access, Private, Side-by-Side, Uncovered Parking Spaces 2+, Workshop in Garage
- SQ FT
- 2,111
- SQ FT Source
- Unavailable
- Lot SQ FT
- 2,996.0
- Lot Acres
- 0.0688 Acres
- Kitchen
- Breakfast Area, Skylight(s)
- Cooling
- None
- Exterior Details
- Balcony
- Living Room
- View
- Flooring
- Wood
- Fire Place
- Living Room
- Laundry
- Ground Floor, In Garage
- Upper Level
- Bedroom(s), Dining Room, Full Bath(s), Kitchen, Living Room, Primary Bedroom, Street Entrance
- Views
- Ocean
- Possession
- Close Of Escrow
- Basement
- Full
- Architectural Style
- Marina
- Special Listing Conditions
- None
- Fee
- $0
MLS and other Information regarding properties for sale as shown in Theo have been obtained from various sources such as sellers, public records, agents and other third parties. This information may relate to the condition of the property, permitted or unpermitted uses, zoning, square footage, lot size/acreage or other matters affecting value or desirability. Unless otherwise indicated in writing, neither brokers, agents nor Theo have verified, or will verify, such information. If any such information is important to buyer in determining whether to buy, the price to pay or intended use of the property, buyer is urged to conduct their own investigation with qualified professionals, satisfy themselves with respect to that information, and to rely solely on the results of that investigation.
School data provided by GreatSchools. School service boundaries are intended to be used as reference only. To verify enrollment eligibility for a property, contact the school directly.





























































