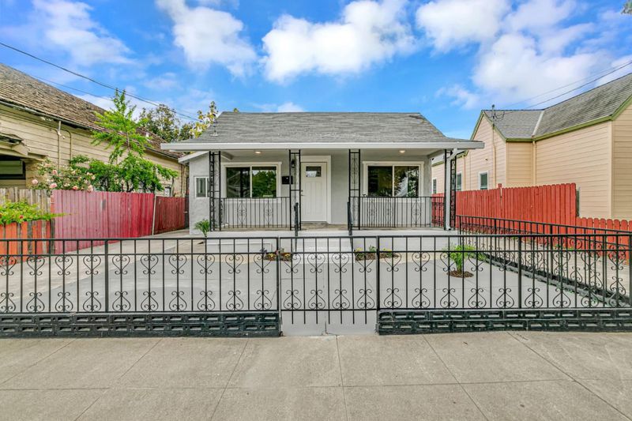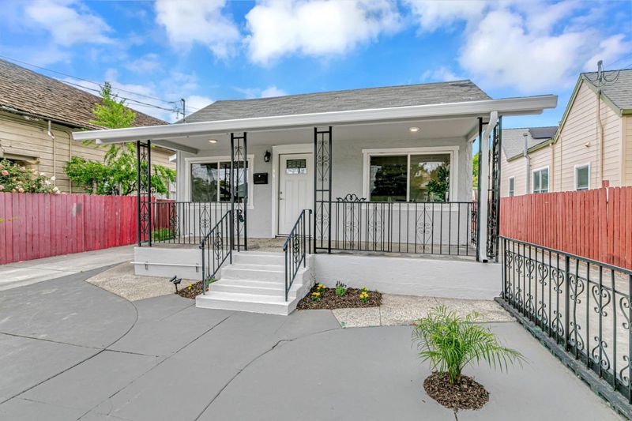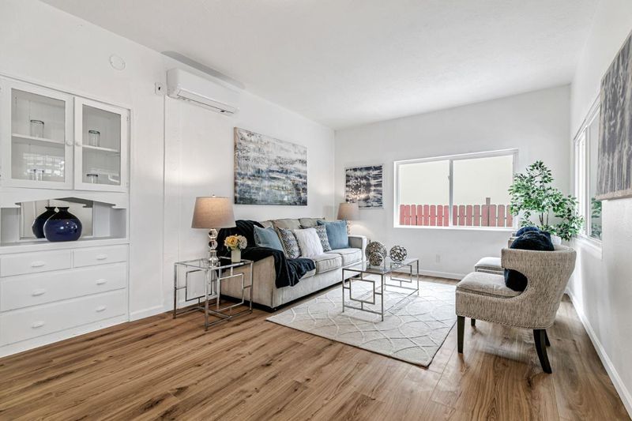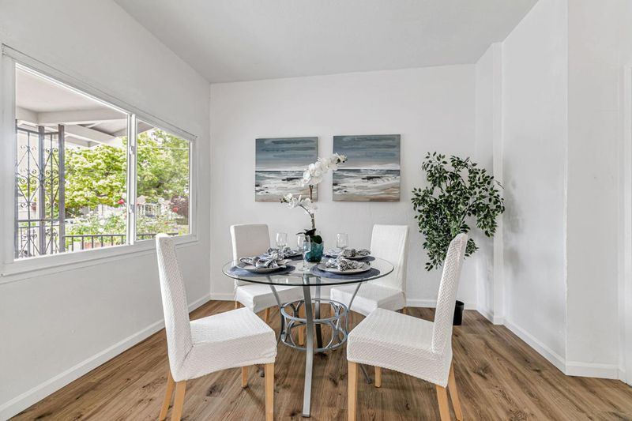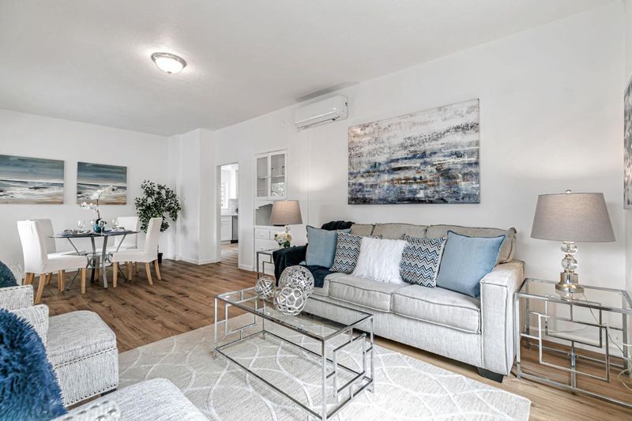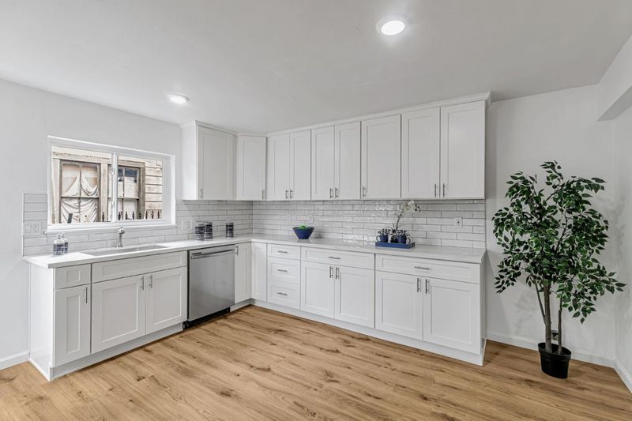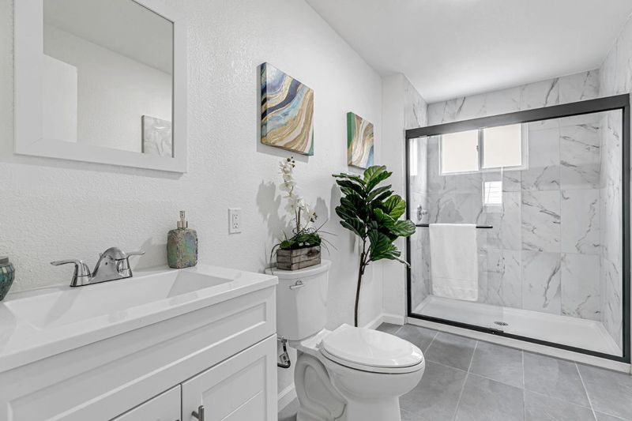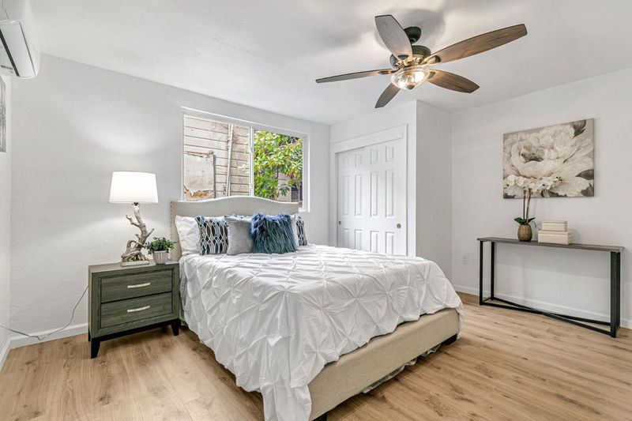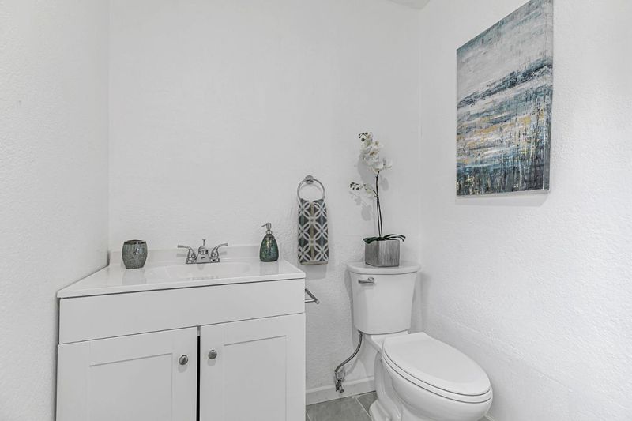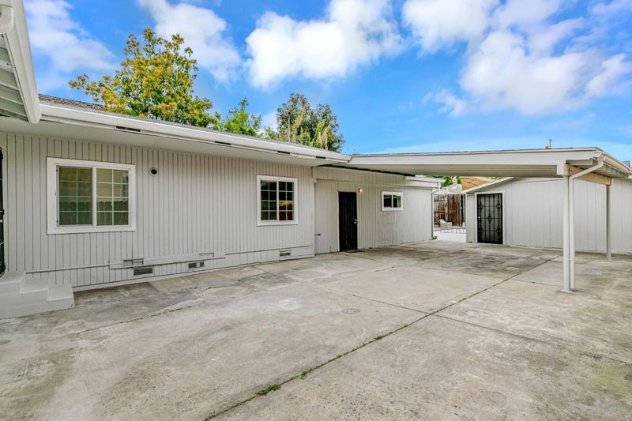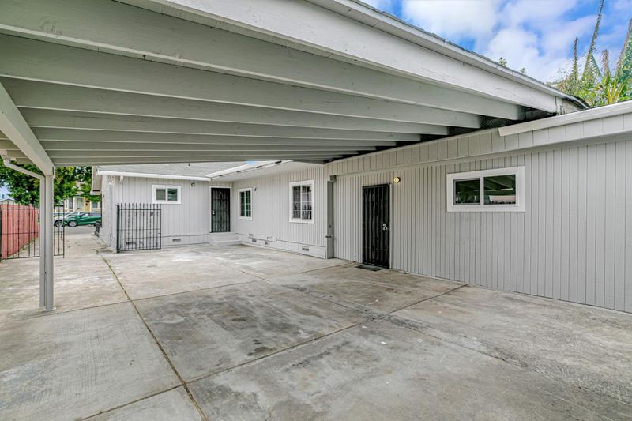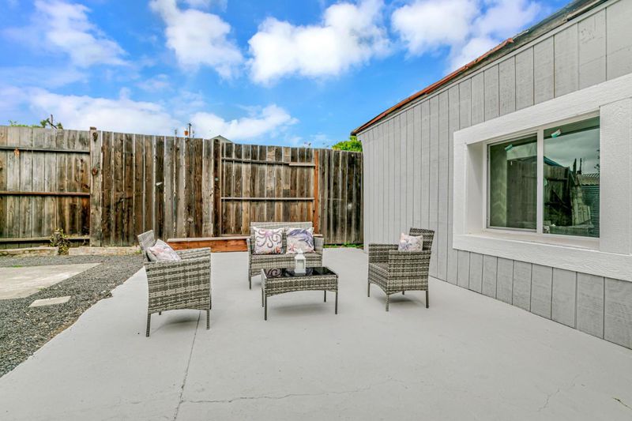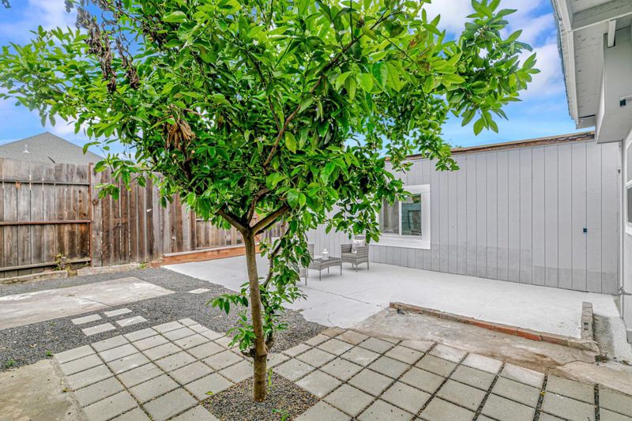
$1,198,888
1,911
SQ FT
$627
SQ/FT
334 North 15th Street
@ Jullian - 9 - Central San Jose, San Jose
- 4 Bed
- 3 (2/1) Bath
- 5 Park
- 1,911 sqft
- SAN JOSE
-

-
Sat Apr 26, 1:00 pm - 4:00 pm
-
Sun Apr 27, 1:00 pm - 4:00 pm
**Charming Home Historic Central San Jose** Welcome to 344 N 15th Street a timeless 4-bedroom, 2.5-bath home nestled on a wide, tree-lined street in one of San Jose's most charming historic neighborhoods. Offering both classic appeal and everyday comfort. Inside, you will find spacious living areas filled with natural light. Thoughtful upgrades include updated bathrooms and kitchen, along with **all-new electrical and plumbing systems**, providing peace of mind. The flexible floor plan offers room to grow, work, or host with plenty of space for family, guests, or a home office. Enjoy relaxing on the welcoming front porch or entertaining in the private backyard. Located just minutes from downtown San Jose, SJSU, Japantown, and major commuter routes, this home combines convenience with charm. Whether you're looking to move right in or personalize further, 344 N 15th Street is a rare opportunity to own a piece of San Jose history updated for today's lifestyle.
- Days on Market
- 1 day
- Current Status
- Active
- Original Price
- $1,198,888
- List Price
- $1,198,888
- On Market Date
- Apr 25, 2025
- Property Type
- Single Family Home
- Area
- 9 - Central San Jose
- Zip Code
- 95112
- MLS ID
- ML82002144
- APN
- 249-58-025
- Year Built
- 1915
- Stories in Building
- 1
- Possession
- COE
- Data Source
- MLSL
- Origin MLS System
- MLSListings, Inc.
Sunrise Middle
Charter 6-8
Students: 243 Distance: 0.4mi
Ace Inspire Academy
Charter 5-8
Students: 257 Distance: 0.5mi
Empire Gardens Elementary School
Public K-5 Elementary
Students: 291 Distance: 0.5mi
San Jose High School
Public 9-12 Secondary
Students: 1054 Distance: 0.5mi
Grant Elementary School
Public K-5 Elementary
Students: 473 Distance: 0.5mi
St. Patrick Elementary School
Private PK-12 Elementary, Religious, Coed
Students: 251 Distance: 0.6mi
- Bed
- 4
- Bath
- 3 (2/1)
- Stall Shower - 2+, Updated Bath
- Parking
- 5
- Carport, Detached Garage
- SQ FT
- 1,911
- SQ FT Source
- Unavailable
- Lot SQ FT
- 5,625.0
- Lot Acres
- 0.129132 Acres
- Kitchen
- Countertop - Quartz, Dishwasher, Hood Over Range, Oven Range - Gas
- Cooling
- Multi-Zone
- Dining Room
- Dining Area in Living Room
- Disclosures
- Natural Hazard Disclosure
- Family Room
- No Family Room
- Flooring
- Laminate
- Foundation
- Pillars / Posts / Piers
- Heating
- Heating - 2+ Zones
- Laundry
- In Utility Room, Inside
- Possession
- COE
- Fee
- Unavailable
MLS and other Information regarding properties for sale as shown in Theo have been obtained from various sources such as sellers, public records, agents and other third parties. This information may relate to the condition of the property, permitted or unpermitted uses, zoning, square footage, lot size/acreage or other matters affecting value or desirability. Unless otherwise indicated in writing, neither brokers, agents nor Theo have verified, or will verify, such information. If any such information is important to buyer in determining whether to buy, the price to pay or intended use of the property, buyer is urged to conduct their own investigation with qualified professionals, satisfy themselves with respect to that information, and to rely solely on the results of that investigation.
School data provided by GreatSchools. School service boundaries are intended to be used as reference only. To verify enrollment eligibility for a property, contact the school directly.
