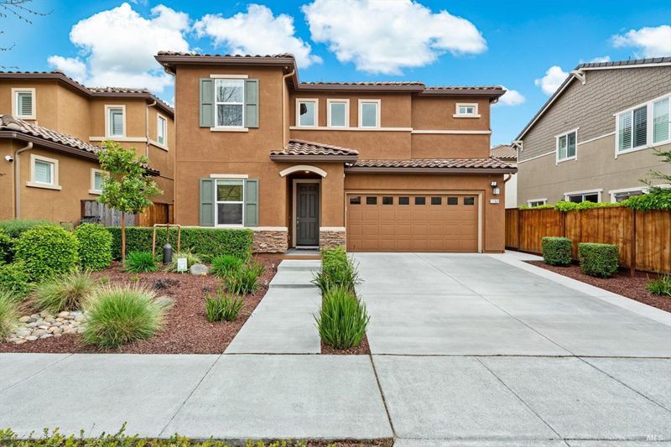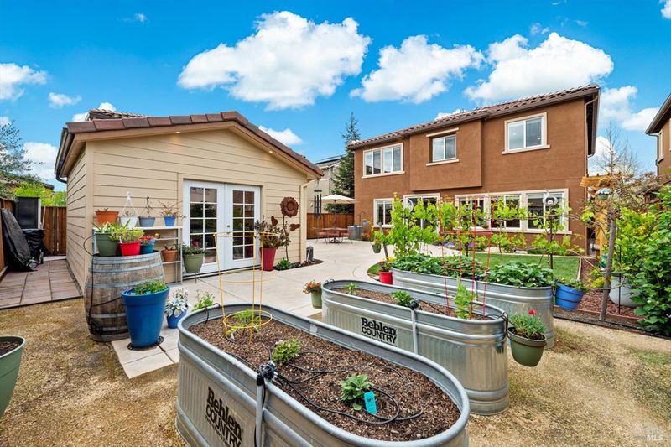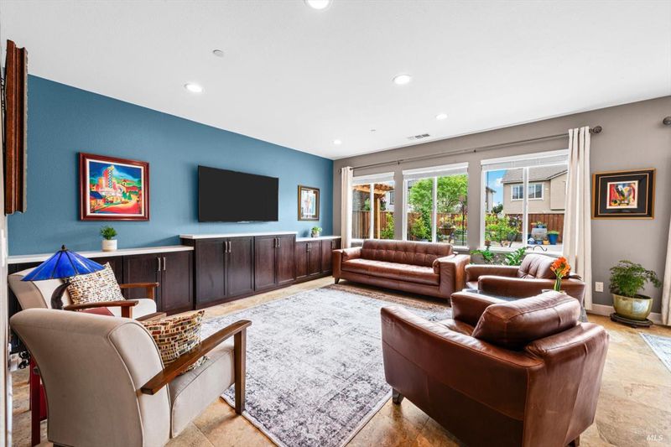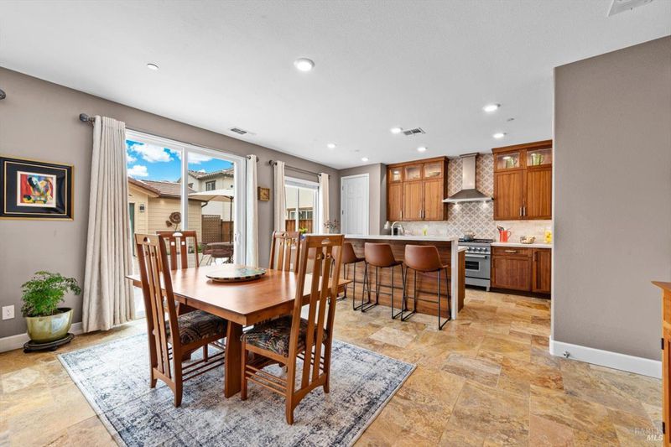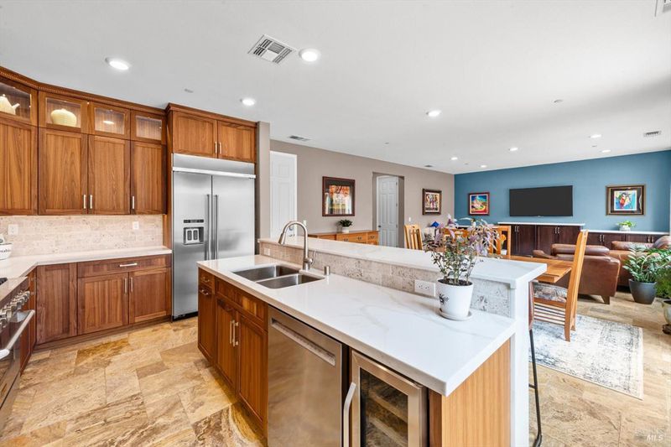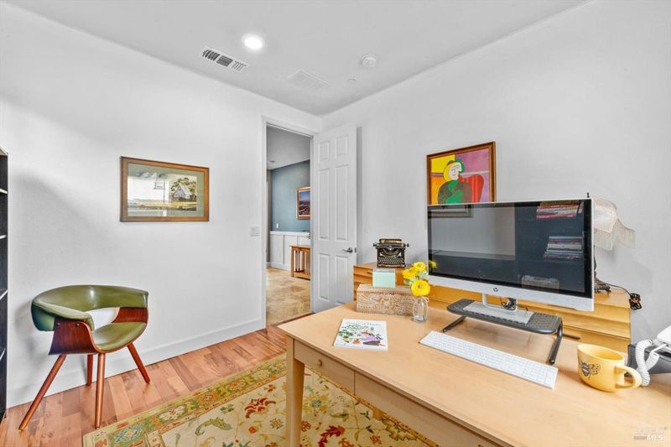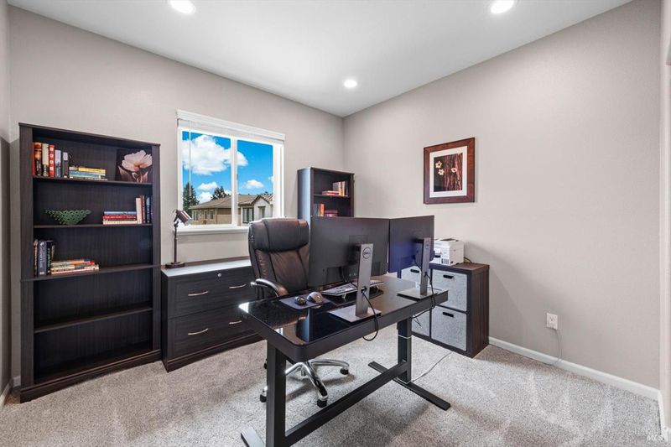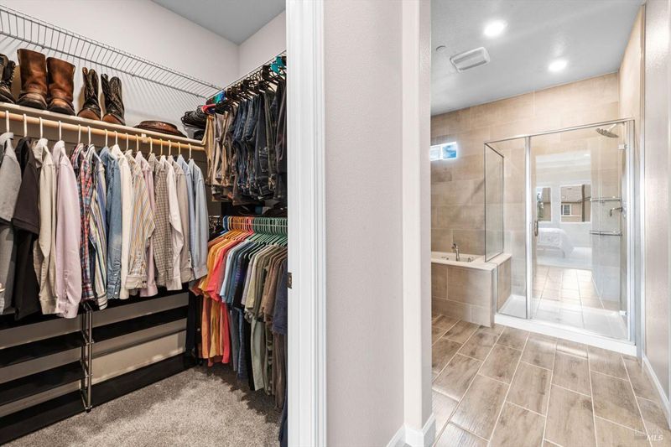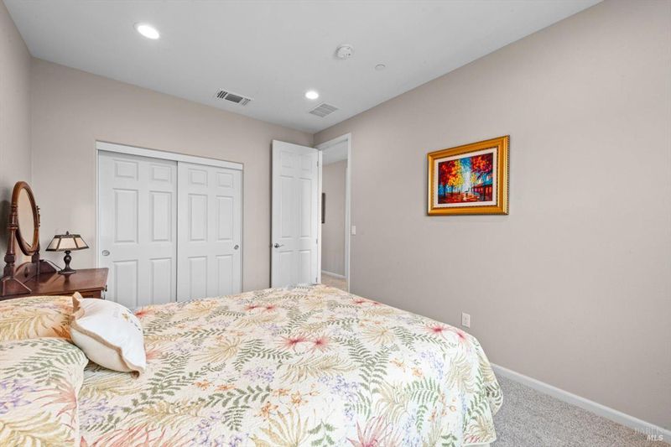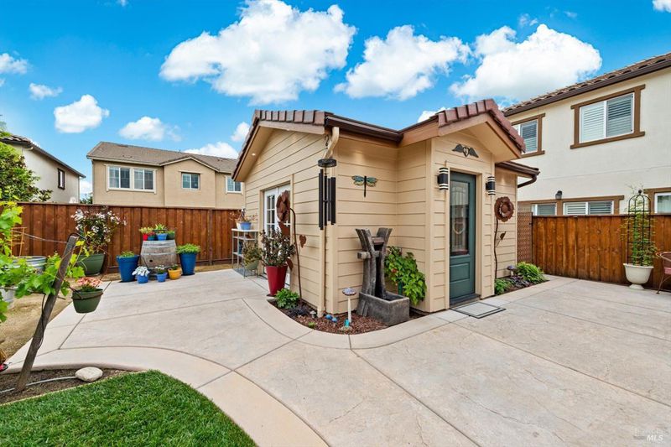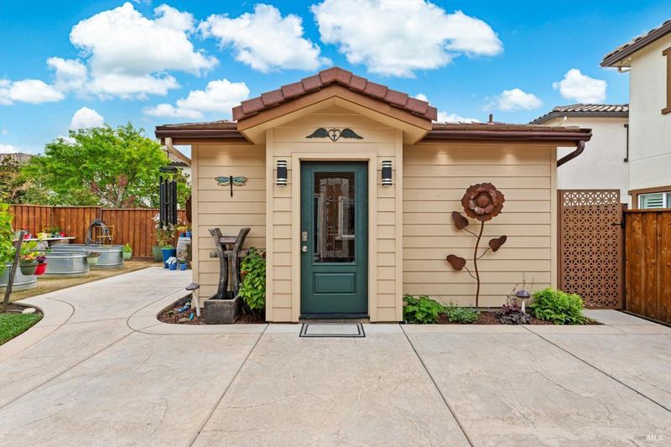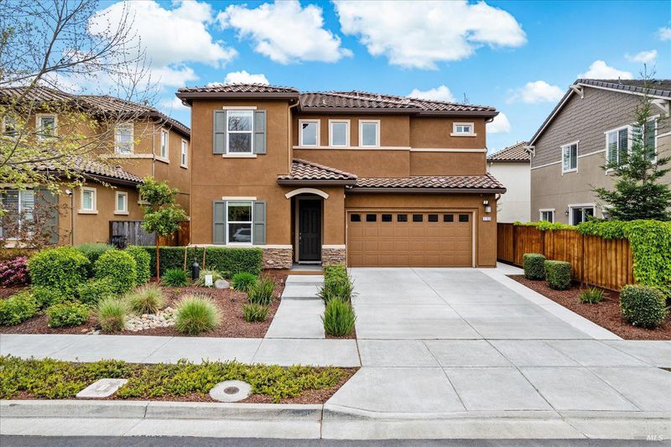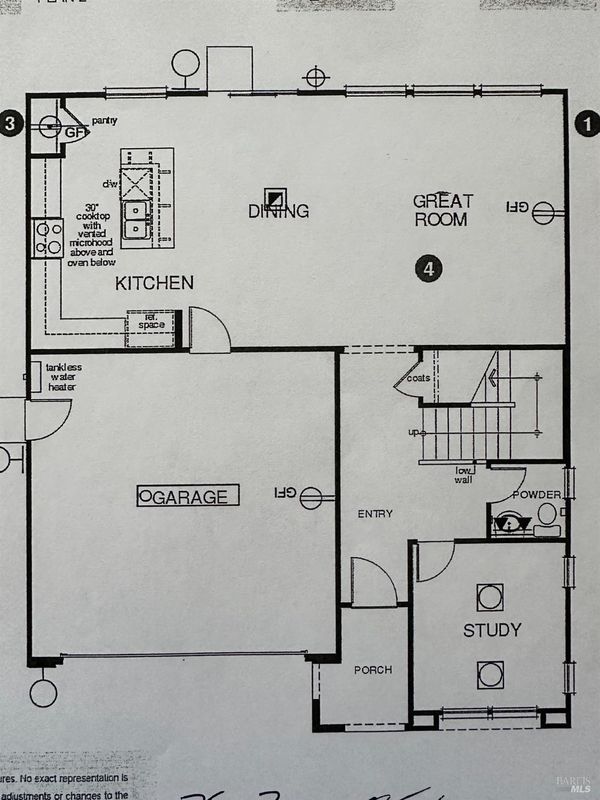
$995,000
2,420
SQ FT
$411
SQ/FT
1703 Kenwood Place
@ Kolton Pl - Cotati/Rohnert Park, Rohnert Park
- 5 Bed
- 4 (3/1) Bath
- 5 Park
- 2,420 sqft
- Rohnert Park
-

One-of-a-Kind Gem in the University District, this home is a show-stopper! Welcome to your rare opportunity to own newer construction on a sizable lot with +3x the typical backyard found in the neighborhood. Complete with custom designed landscaping and a meticulously-built permitted detached Studio/Workshop-thoughtfully crafted, pre-plumbed and ready to trim out into your 1/1 ADU! Not to be outdone by the backyard oasis & studio, the gorgeous main home boasts another 4 bedrooms, 2.5 baths, and a versatile open loft easily convertible to a 5th bedroom. The open-concept floor plan features travertine stone flooring, premium luxury carpets, floor-to ceiling tiled master bath and a custom chef's kitchen like no other--complete with imported Italian tile backsplash, a premium 36in range w/hood, an eat-at island, and high-end finishes throughout. No detail missed in this home w/tons of after-builder customizations. Directly across from SSU and the Green Music Center, this home is perfect for multi-generational living, extended guests, or anyone seeking room to grow. With the location, tastefully appointed finishes, & stunning outdoor space, 1703 Kenwood Place offers a lifestyle that's as functional as it is luxurious. Don't miss the crown jewel of the University District!
- Days on Market
- 0 days
- Current Status
- Active
- Original Price
- $995,000
- List Price
- $995,000
- On Market Date
- Apr 25, 2025
- Property Type
- Single Family Residence
- Area
- Cotati/Rohnert Park
- Zip Code
- 94928
- MLS ID
- 325036785
- APN
- 159-560-032-000
- Year Built
- 2018
- Stories in Building
- Unavailable
- Possession
- Close Of Escrow
- Data Source
- BAREIS
- Origin MLS System
Lawrence E. Jones Middle School
Public 6-8 Middle
Students: 770 Distance: 0.5mi
El Camino High School
Public 9-12 Continuation
Students: 55 Distance: 0.5mi
Rancho Cotate High School
Public 9-12 Secondary
Students: 1505 Distance: 0.5mi
Cross And Crown Lutheran
Private K-4 Elementary, Religious, Coed
Students: 77 Distance: 0.6mi
Richard Crane Elementary
Public K-5
Students: 190 Distance: 0.7mi
Technology High School
Public 9-12 Alternative
Students: 326 Distance: 0.8mi
- Bed
- 5
- Bath
- 4 (3/1)
- Double Sinks, Multiple Shower Heads, Shower Stall(s), Soaking Tub, Tile
- Parking
- 5
- Attached, Garage Facing Front, Guest Parking Available, Interior Access
- SQ FT
- 2,420
- SQ FT Source
- Assessor Auto-Fill
- Lot SQ FT
- 4,809.0
- Lot Acres
- 0.1104 Acres
- Kitchen
- Breakfast Area, Island w/Sink, Kitchen/Family Combo, Pantry Closet, Quartz Counter
- Cooling
- Central, Ductless, Heat Pump, MultiZone, Whole House Fan
- Dining Room
- Dining Bar, Dining/Family Combo
- Family Room
- Great Room
- Flooring
- Carpet, Stone, Vinyl, Wood
- Foundation
- Concrete, Slab
- Heating
- Central, Ductless, Heat Pump, MultiZone, Natural Gas
- Laundry
- Cabinets, Electric, Gas Hook-Up, Hookups Only, Sink, Upper Floor
- Upper Level
- Bedroom(s), Full Bath(s), Loft
- Main Level
- Bedroom(s), Dining Room, Family Room, Garage, Kitchen, Living Room, Partial Bath(s), Street Entrance
- Possession
- Close Of Escrow
- Architectural Style
- Spanish, Other
- * Fee
- $95
- Name
- University District
- Phone
- (925) 355-2100
- *Fee includes
- Common Areas, Insurance, Maintenance Grounds, and Management
MLS and other Information regarding properties for sale as shown in Theo have been obtained from various sources such as sellers, public records, agents and other third parties. This information may relate to the condition of the property, permitted or unpermitted uses, zoning, square footage, lot size/acreage or other matters affecting value or desirability. Unless otherwise indicated in writing, neither brokers, agents nor Theo have verified, or will verify, such information. If any such information is important to buyer in determining whether to buy, the price to pay or intended use of the property, buyer is urged to conduct their own investigation with qualified professionals, satisfy themselves with respect to that information, and to rely solely on the results of that investigation.
School data provided by GreatSchools. School service boundaries are intended to be used as reference only. To verify enrollment eligibility for a property, contact the school directly.
