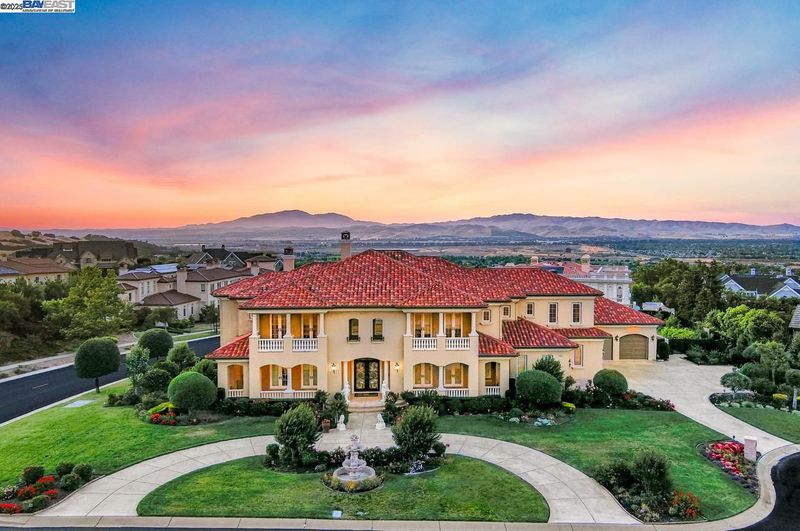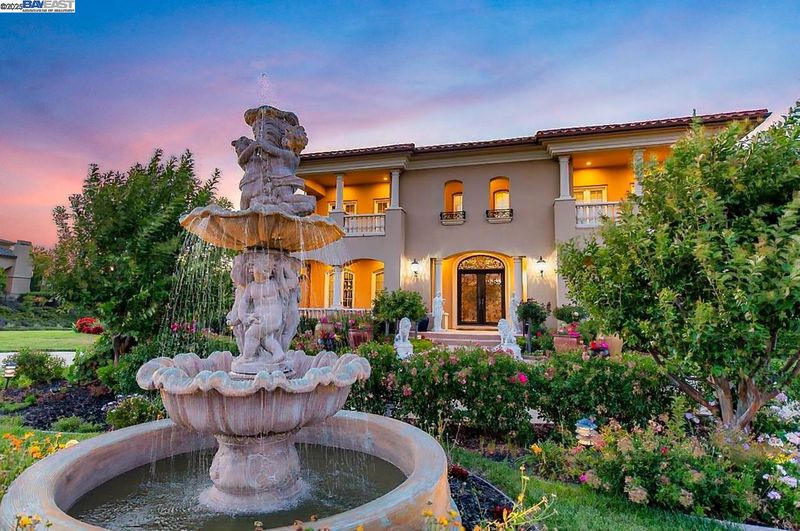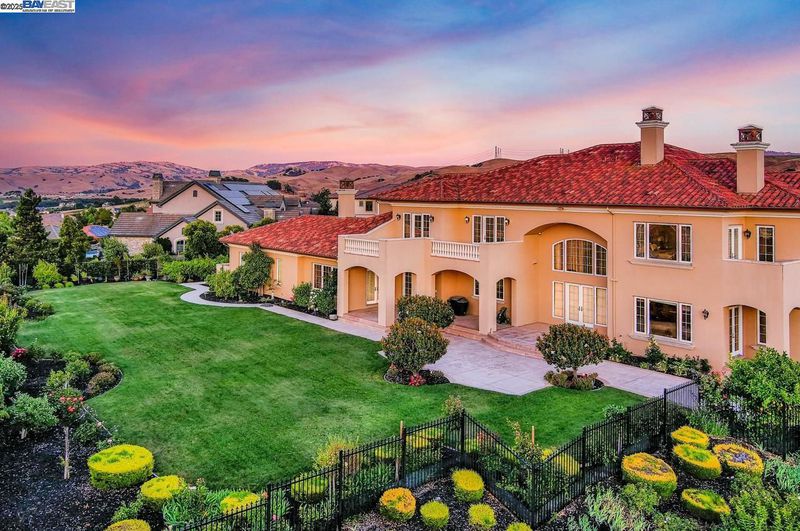
$6,898,000
8,600
SQ FT
$802
SQ/FT
1916 Ticino Ct
@ W Ruby Hill Dr - Ruby Hill, Pleasanton
- 5 Bed
- 6.5 (6/1) Bath
- 5 Park
- 8,600 sqft
- Pleasanton
-

Coming Soon 07/17! Designed by Tim Pfuhl, this 8,600 sq ft Mediterranean estate is tucked at the end of an exclusive Ruby Hill cul-de-sac. Set on a .82-acre lot, it features a circular drive, lush landscaping, and a side-set 5-car garage that preserves the home’s stunning front elevation. A grand foyer with sweeping staircase opens to formal spaces with soaring ceilings, extensive millwork, and French doors. The gourmet kitchen offers Viking appliances, dual Bosch dishwashers, a walk-in pantry, and an oversized island with vegetable sink. A breakfast nook flows to the family room with fireplace, wet bar, and built-ins. The main level includes an en-suite bedroom with sitting room and wet bar, executive office, wine room, laundry, and two half baths. Upstairs, the luxurious primary suite includes a sitting room, fireplace, spa bath, and boutique-style closet. Three en-suite bedrooms, a home theater, and a fitness room complete the upper floor. The expansive backyard offers patios, gardens, fruit trees, views, and room to entertain in every season. Enjoy Ruby Hill’s resort-style amenities and optional club membership.
- Current Status
- Active - Coming Soon
- Original Price
- $6,898,000
- List Price
- $6,898,000
- On Market Date
- Jun 30, 2025
- Property Type
- Detached
- D/N/S
- Ruby Hill
- Zip Code
- 94566
- MLS ID
- 41103212
- APN
- 9502824
- Year Built
- 2006
- Stories in Building
- 2
- Possession
- Close Of Escrow, Negotiable
- Data Source
- MAXEBRDI
- Origin MLS System
- BAY EAST
William Mendenhall Middle School
Public 6-8 Middle
Students: 965 Distance: 2.5mi
Emma C. Smith Elementary School
Public K-5 Elementary
Students: 719 Distance: 2.5mi
Vintage Hills Elementary School
Public K-5 Elementary
Students: 629 Distance: 2.8mi
Sunset Elementary School
Public K-5 Elementary
Students: 771 Distance: 3.0mi
Joe Michell K-8 School
Public K-8 Elementary
Students: 819 Distance: 3.0mi
Sunset Christian School
Private PK-3 Elementary, Religious, Coed
Students: 64 Distance: 3.1mi
- Bed
- 5
- Bath
- 6.5 (6/1)
- Parking
- 5
- Attached, Int Access From Garage, Garage Faces Side
- SQ FT
- 8,600
- SQ FT Source
- Public Records
- Lot SQ FT
- 35,605.0
- Lot Acres
- 0.82 Acres
- Pool Info
- None
- Kitchen
- Dishwasher, Double Oven, Gas Range, Microwave, Refrigerator, Trash Compactor, Dryer, Washer, Water Softener, Breakfast Bar, Breakfast Nook, Counter - Solid Surface, Gas Range/Cooktop, Kitchen Island, Pantry, Wet Bar
- Cooling
- Ceiling Fan(s), Central Air
- Disclosures
- Disclosure Package Avail
- Entry Level
- Exterior Details
- Back Yard, Front Yard, Side Yard, Garden
- Flooring
- Carpet
- Foundation
- Fire Place
- Family Room, Living Room, Master Bedroom, Two-Way
- Heating
- Zoned, Fireplace(s)
- Laundry
- Laundry Room, Cabinets, Sink
- Upper Level
- 3 Bedrooms, Primary Bedrm Suite - 1, Laundry Facility
- Main Level
- 2 Baths, Primary Bedrm Suites - 2, Main Entry
- Views
- City Lights, Hills
- Possession
- Close Of Escrow, Negotiable
- Basement
- Crawl Space
- Architectural Style
- Mediterranean
- Non-Master Bathroom Includes
- Bidet, Shower Over Tub, Solid Surface, Stall Shower, Tub, Granite, Sitting Area, Walk-In Closet(s), Window
- Construction Status
- Existing
- Additional Miscellaneous Features
- Back Yard, Front Yard, Side Yard, Garden
- Location
- Corner Lot, Court, Level, Premium Lot, Landscaped
- Roof
- Tile
- Water and Sewer
- Public
- Fee
- $295
MLS and other Information regarding properties for sale as shown in Theo have been obtained from various sources such as sellers, public records, agents and other third parties. This information may relate to the condition of the property, permitted or unpermitted uses, zoning, square footage, lot size/acreage or other matters affecting value or desirability. Unless otherwise indicated in writing, neither brokers, agents nor Theo have verified, or will verify, such information. If any such information is important to buyer in determining whether to buy, the price to pay or intended use of the property, buyer is urged to conduct their own investigation with qualified professionals, satisfy themselves with respect to that information, and to rely solely on the results of that investigation.
School data provided by GreatSchools. School service boundaries are intended to be used as reference only. To verify enrollment eligibility for a property, contact the school directly.







