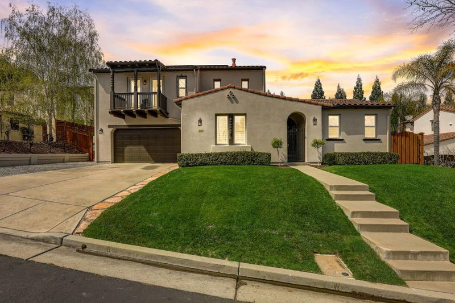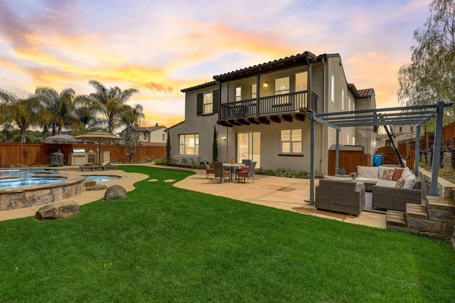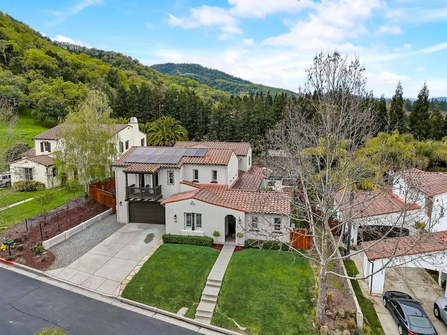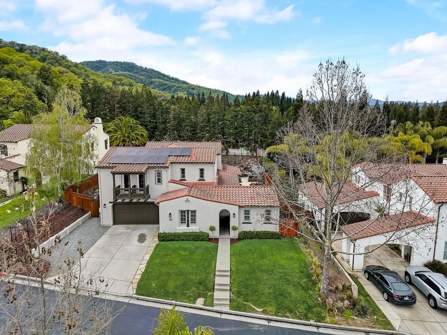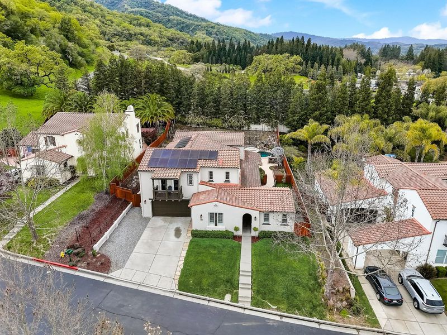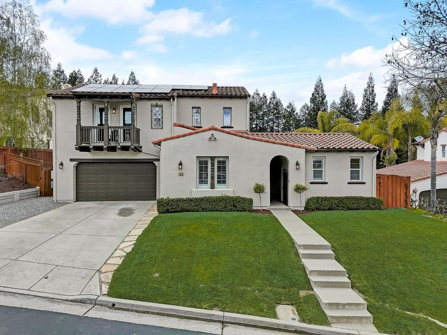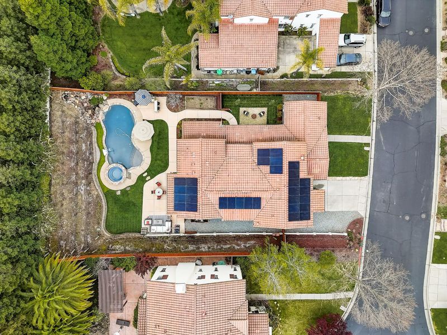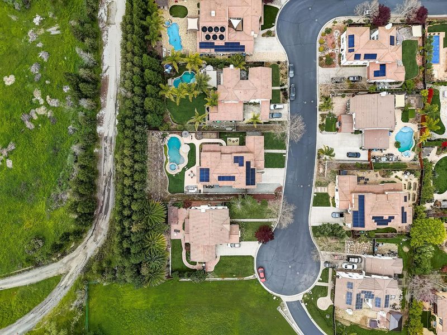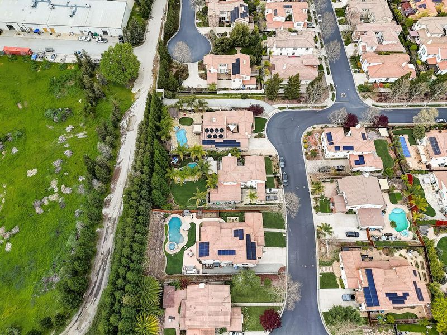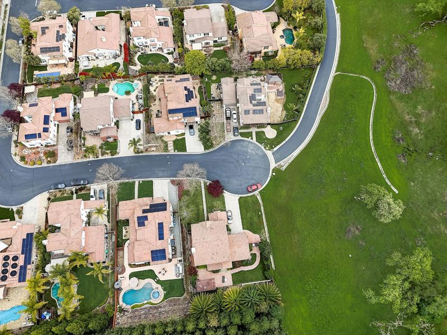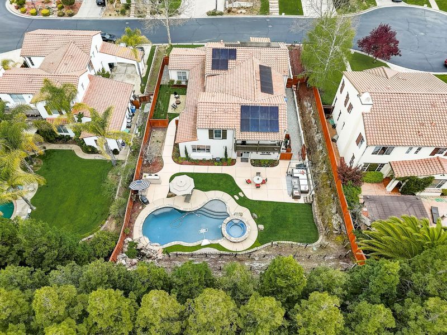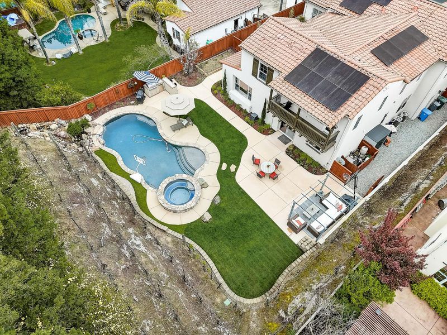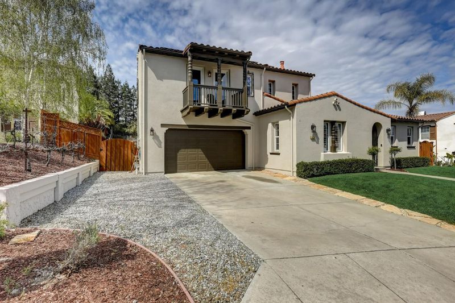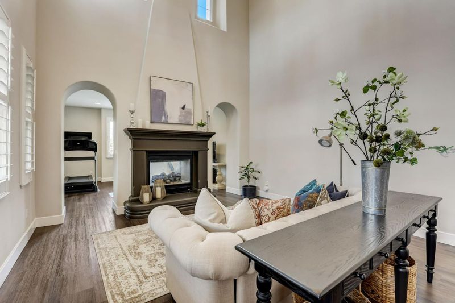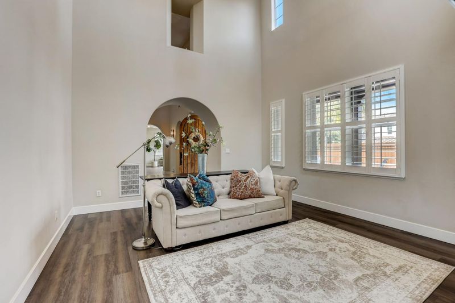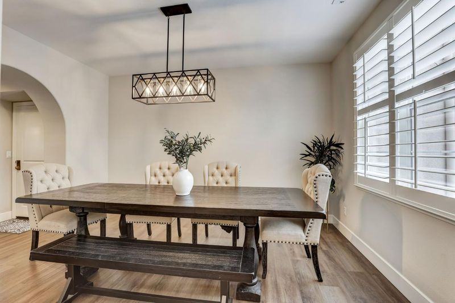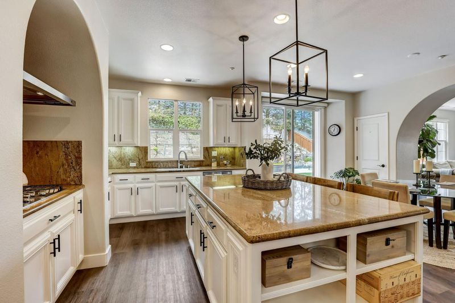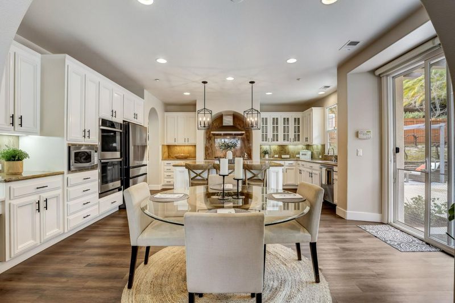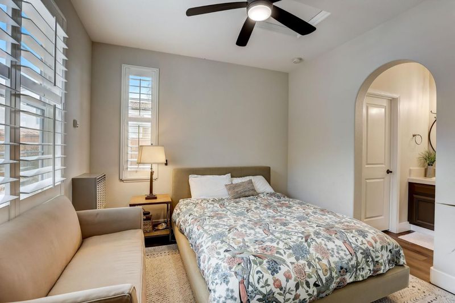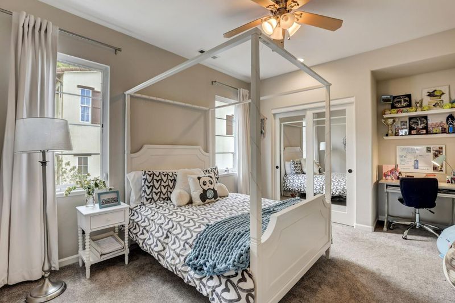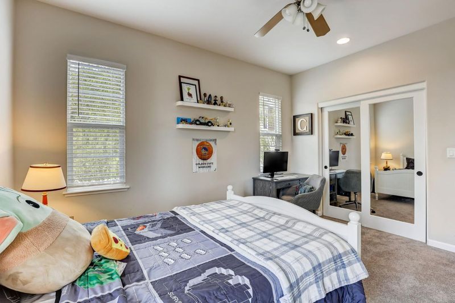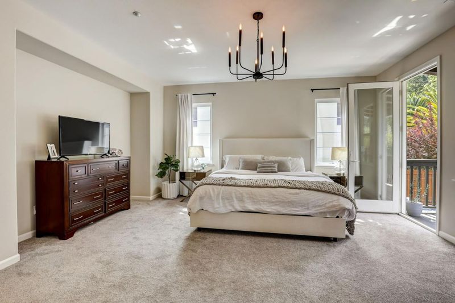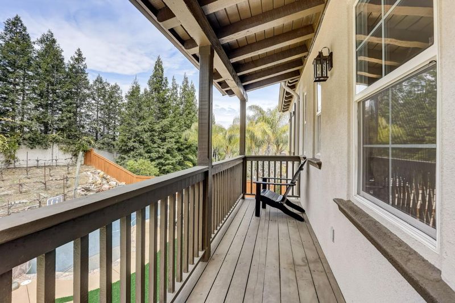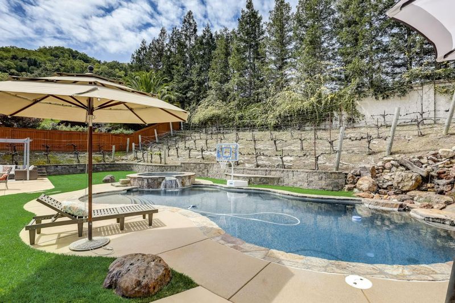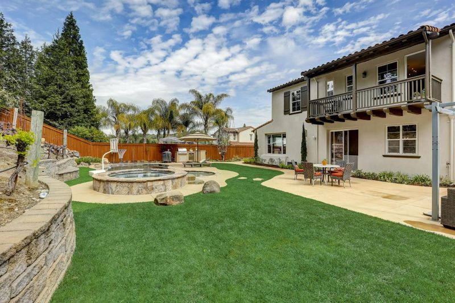
$1,749,000
3,574
SQ FT
$489
SQ/FT
7529 Fernie Court
@ Club - 1 - Morgan Hill / Gilroy / San Martin, Gilroy
- 5 Bed
- 4 (3/1) Bath
- 2 Park
- 3,574 sqft
- GILROY
-

Nestled in the premier Eagle Ridge Golf Community you'll find this stunning residence! Boasting 3,574 sf, this captivating property welcomes you with a resort-style ambiance featuring a sparkling pool, spa, waterfall, outdoor BBQ, cozy seating area and charming vineyard. The main house comprises 4 bedrooms and 2.5 bathrooms, freshly adorned with new paint, upgraded flooring, and SS appliances. Owned solar panels will ensure sustainable energy use and reduced utility costs. Revel in the elegance of the granite slab kitchen with a butler's pantry and wine cooler whilst entertaining your friends and family. Enjoy new light fixtures, faucets, and toilets throughout the residence, alongside the warmth of two fireplaces, one double-sided that graces both the family room and office spaces. Indulge in the opulence of the expansive primary bedroom suite, featuring a private balcony overlooking the meticulously landscaped backyard oasis, complete with a jetted soaking tub and a dual shower. Additionally, a separate casita with its own private entrance awaits, offering new flooring, light fixtures, faucets, and toilets, along with a spacious walk-in closet and a full bathroom. Experience unparalleled luxury and comfort in every corner of this magnificent residence. Call it home today!
- Days on Market
- 9 days
- Current Status
- Pending
- Sold Price
- Original Price
- $1,749,000
- List Price
- $1,749,000
- On Market Date
- Mar 28, 2024
- Contract Date
- Apr 6, 2024
- Close Date
- May 24, 2024
- Property Type
- Single Family Home
- Area
- 1 - Morgan Hill / Gilroy / San Martin
- Zip Code
- 95020
- MLS ID
- ML81956457
- APN
- 810-67-043
- Year Built
- 2002
- Stories in Building
- Unavailable
- Possession
- Unavailable
- COE
- May 24, 2024
- Data Source
- MLSL
- Origin MLS System
- MLSListings, Inc.
Pacific Point Christian Schools
Private PK-12 Elementary, Religious, Core Knowledge
Students: 370 Distance: 1.6mi
Solorsano Middle School
Public 6-8 Middle
Students: 875 Distance: 1.7mi
Luigi Aprea Elementary School
Public K-5 Elementary
Students: 628 Distance: 1.8mi
Mt. Madonna High School
Public 9-12 Continuation
Students: 201 Distance: 1.9mi
Rod Kelley Elementary School
Public K-5 Elementary
Students: 756 Distance: 2.1mi
El Roble Elementary School
Public K-5 Elementary
Students: 631 Distance: 2.1mi
- Bed
- 5
- Bath
- 4 (3/1)
- Parking
- 2
- Attached Garage
- SQ FT
- 3,574
- SQ FT Source
- Unavailable
- Lot SQ FT
- 12,632.0
- Lot Acres
- 0.289991 Acres
- Pool Info
- Pool - In Ground, Pool / Spa Combo
- Kitchen
- 220 Volt Outlet, Cooktop - Gas, Countertop - Granite, Dishwasher, Garbage Disposal, Hood Over Range, Island, Oven - Double, Refrigerator, Wine Refrigerator
- Cooling
- Ceiling Fan, Central AC, Multi-Zone
- Dining Room
- Breakfast Bar, Breakfast Nook, Breakfast Room, Dining Area in Living Room, Eat in Kitchen, Formal Dining Room
- Disclosures
- Natural Hazard Disclosure
- Family Room
- Kitchen / Family Room Combo
- Foundation
- Concrete Perimeter and Slab
- Fire Place
- Dual See Thru, Family Room, Gas Burning, Gas Log, Living Room
- Heating
- Central Forced Air, Fireplace, Solar
- Laundry
- Dryer, Electricity Hookup (220V), Gas Hookup, Inside, Tub / Sink, Washer
- * Fee
- $185
- Name
- Eagle Ridge HOA
- *Fee includes
- Maintenance - Common Area, Maintenance - Road, Management Fee, Pool, Spa, or Tennis, and Reserves
MLS and other Information regarding properties for sale as shown in Theo have been obtained from various sources such as sellers, public records, agents and other third parties. This information may relate to the condition of the property, permitted or unpermitted uses, zoning, square footage, lot size/acreage or other matters affecting value or desirability. Unless otherwise indicated in writing, neither brokers, agents nor Theo have verified, or will verify, such information. If any such information is important to buyer in determining whether to buy, the price to pay or intended use of the property, buyer is urged to conduct their own investigation with qualified professionals, satisfy themselves with respect to that information, and to rely solely on the results of that investigation.
School data provided by GreatSchools. School service boundaries are intended to be used as reference only. To verify enrollment eligibility for a property, contact the school directly.
