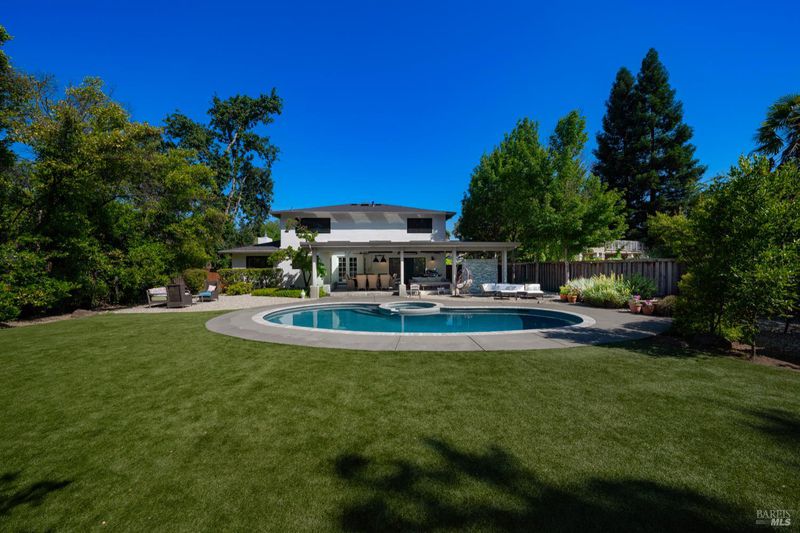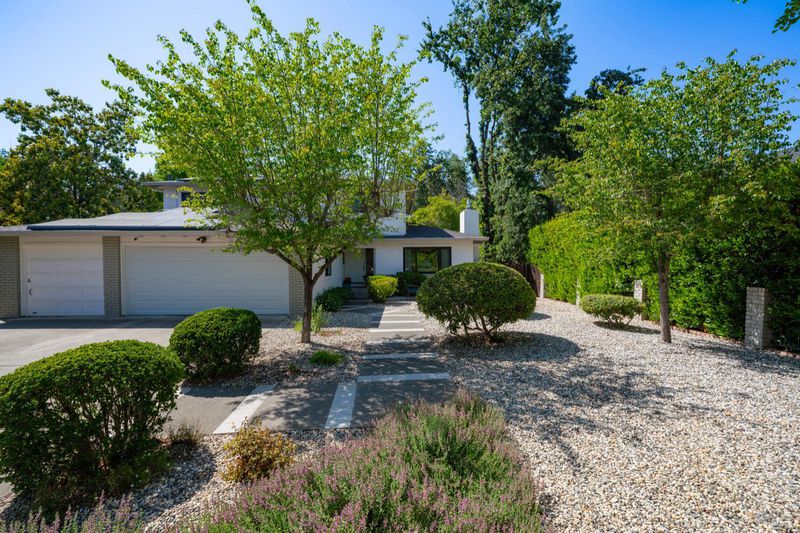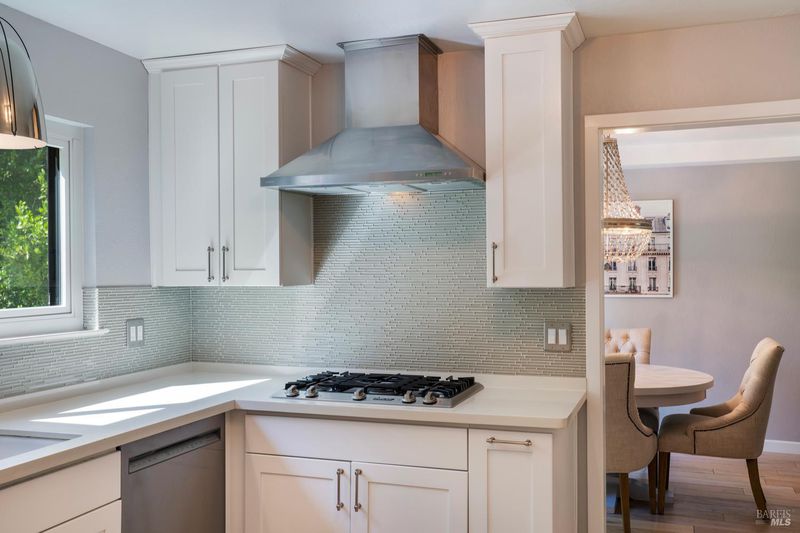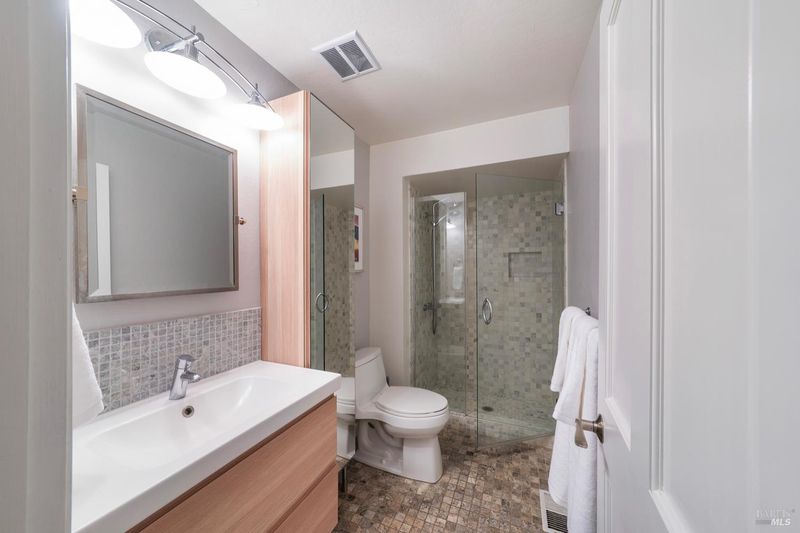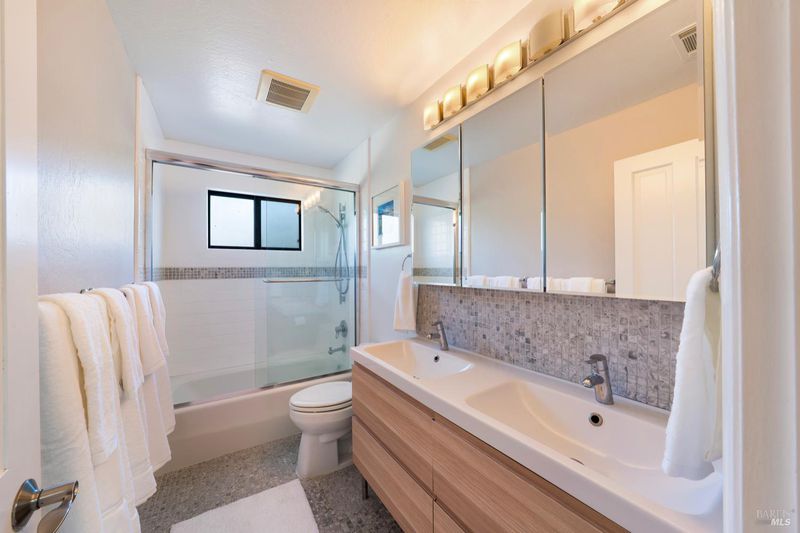
$1,900,000
2,626
SQ FT
$724
SQ/FT
613 Harvest Lane
@ Starr Avenue - St. Helena
- 4 Bed
- 3 Bath
- 4 Park
- 2,626 sqft
- St. Helena
-

-
Sat Jun 21, 11:00 am - 2:00 pm
Welcome to this beautifully remodeled 2,626 sq. ft. 2 story St. Helena home nestled on a generous 0.27-acre lot in a peaceful cul-de-sac. Designed for comfort and style, this 4-bedroom, 3-bath property features a pool, covered outdoor entertaining area, a spacious sunken family room, and an open-concept layout perfect for both entertaining and everyday living. The updated kitchen boasts sleek stainless-steel appliances, custom cabinetry, and ample counter space, ideal for home chefs. French doors lead to a serene outdoor dining area, complete with ceiling fans and high-end Bromic heaters, creating an inviting year-round space. Enjoy your own private backyard oasis with a sparkling pool, outdoor fireplace, and room to relax or host gatherings. The large lot offers potential for gardens, play areas, or future enhancements. Combining classic charm with modern upgrades, this home offers a rare blend of style, functionality, and privacy. Don't miss the chance to own this one-of-a-kind property. Schedule your private showing today!
- Days on Market
- 0 days
- Current Status
- Active
- Original Price
- $1,900,000
- List Price
- $1,900,000
- On Market Date
- Jun 16, 2025
- Property Type
- Single Family Residence
- Area
- St. Helena
- Zip Code
- 94574
- MLS ID
- 325051423
- APN
- 009-551-010-000
- Year Built
- 1980
- Stories in Building
- Unavailable
- Possession
- Close Of Escrow
- Data Source
- BAREIS
- Origin MLS System
The Young School
Private 1-6 Montessori, Elementary, Coed
Students: 25 Distance: 0.3mi
St. Helena Montessori - School and Farm
Private PK-8 Montessori, Elementary, Religious, Coed
Students: 203 Distance: 0.5mi
St. Helena Catholic School
Private PK-8 Elementary, Religious, Coed
Students: 84 Distance: 0.5mi
Saint Helena Elementary School
Public 3-5 Elementary
Students: 241 Distance: 0.6mi
Saint Helena High School
Public 9-12 Secondary
Students: 497 Distance: 0.7mi
Robert Louis Stevenson Intermediate School
Public 6-8 Middle
Students: 270 Distance: 0.7mi
- Bed
- 4
- Bath
- 3
- Radiant Heat, Stone, Tile, Tub w/Shower Over
- Parking
- 4
- Attached, Garage Door Opener, Garage Facing Front, Interior Access, Uncovered Parking Spaces 2+
- SQ FT
- 2,626
- SQ FT Source
- Assessor Agent-Fill
- Lot SQ FT
- 11,648.0
- Lot Acres
- 0.2674 Acres
- Pool Info
- Built-In, Pool/Spa Combo
- Kitchen
- Breakfast Room, Kitchen/Family Combo
- Cooling
- Ceiling Fan(s), Central, MultiUnits
- Dining Room
- Dining/Living Combo
- Exterior Details
- Covered Courtyard, Fireplace
- Family Room
- Sunken, Other
- Living Room
- Sunken
- Flooring
- Carpet, Stone, Wood
- Fire Place
- Family Room, Living Room, Other
- Heating
- Central, Fireplace(s), Heat Pump
- Laundry
- Cabinets, Ground Floor, Inside Area, Inside Room, Washer/Dryer Stacked Included
- Upper Level
- Bedroom(s), Full Bath(s), Primary Bedroom
- Main Level
- Full Bath(s), Kitchen, Living Room
- Possession
- Close Of Escrow
- Fee
- $0
MLS and other Information regarding properties for sale as shown in Theo have been obtained from various sources such as sellers, public records, agents and other third parties. This information may relate to the condition of the property, permitted or unpermitted uses, zoning, square footage, lot size/acreage or other matters affecting value or desirability. Unless otherwise indicated in writing, neither brokers, agents nor Theo have verified, or will verify, such information. If any such information is important to buyer in determining whether to buy, the price to pay or intended use of the property, buyer is urged to conduct their own investigation with qualified professionals, satisfy themselves with respect to that information, and to rely solely on the results of that investigation.
School data provided by GreatSchools. School service boundaries are intended to be used as reference only. To verify enrollment eligibility for a property, contact the school directly.
